Home Bar Design Ideas with Wood Benchtops and Multi-Coloured Splashback
Refine by:
Budget
Sort by:Popular Today
1 - 20 of 267 photos
Item 1 of 3
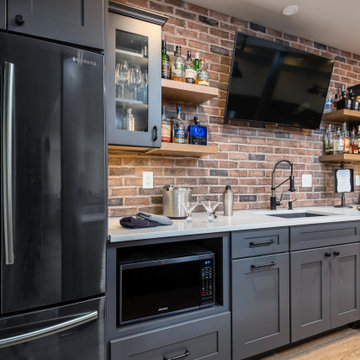
This 1600+ square foot basement was a diamond in the rough. We were tasked with keeping farmhouse elements in the design plan while implementing industrial elements. The client requested the space include a gym, ample seating and viewing area for movies, a full bar , banquette seating as well as area for their gaming tables - shuffleboard, pool table and ping pong. By shifting two support columns we were able to bury one in the powder room wall and implement two in the custom design of the bar. Custom finishes are provided throughout the space to complete this entertainers dream.
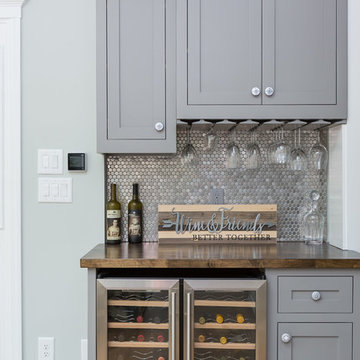
We remodeled the interior of this home including the kitchen with new walk into pantry with custom features, the master suite including bathroom, living room and dining room. We were able to add functional kitchen space by finishing our clients existing screen porch and create a media room upstairs by flooring off the vaulted ceiling.
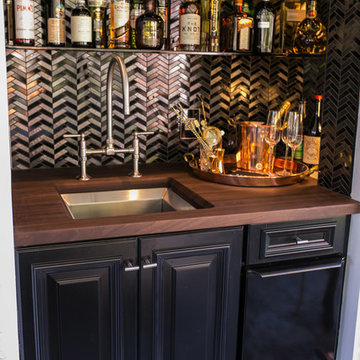
Steven Miller designed this bar area for the House Beautiful Kitchen of the Year 2014.
Countertop Wood: Peruvian Walnut
Construction Style: Edge Grain
Wood Countertop Location: Decorator’s Showcase in San Francisco, CA
Size: 1-1/2" thick x 34" x 46"
Wood Countertop Finish: Grothouse Original Oil
Designer: Steven Miller
Undermount or Overmount Sink: Undermount Sink Cutout for Kohler K-3391
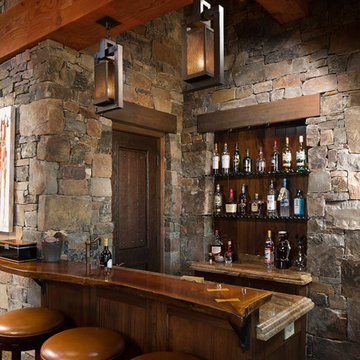
This is an example of a mid-sized country galley seated home bar in Other with dark hardwood floors, shaker cabinets, dark wood cabinets, wood benchtops, multi-coloured splashback, stone tile splashback and brown floor.
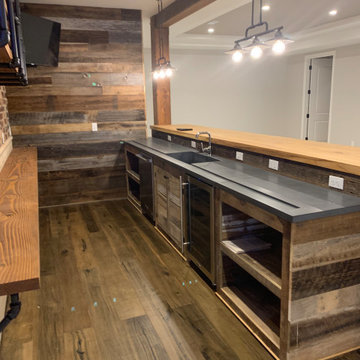
This is an example of a large country single-wall seated home bar in Detroit with an undermount sink, white cabinets, wood benchtops, multi-coloured splashback, brick splashback, medium hardwood floors, brown floor and beige benchtop.
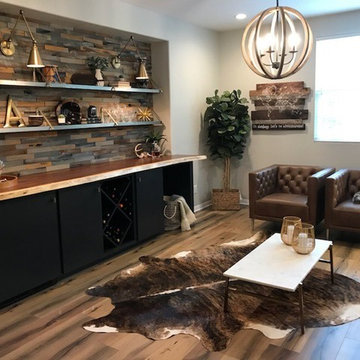
Built by: Ruben Alamillo
ruby2sday52@gmail.com
951.941.8304
This bar features a wine refrigerator at each end and doors applied to match the cabinet doors.
Materials used for this project are a 36”x 12’ Parota live edge slab for the countertop, paint grade plywood for the cabinets, and 1/2” x 2” x 12” wood planks that were painted & textured for the wall background. The shelves and decor provided by the designer.
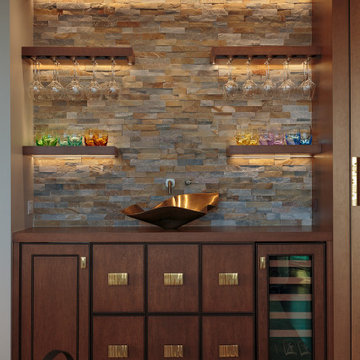
Design ideas for a transitional single-wall wet bar in Chicago with medium wood cabinets, wood benchtops, multi-coloured splashback, stone tile splashback and brown benchtop.
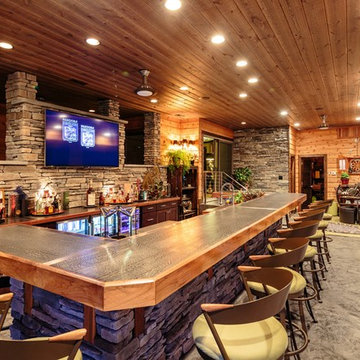
Design ideas for an expansive country single-wall seated home bar in Philadelphia with dark wood cabinets, wood benchtops, multi-coloured splashback, stone tile splashback, concrete floors and shaker cabinets.
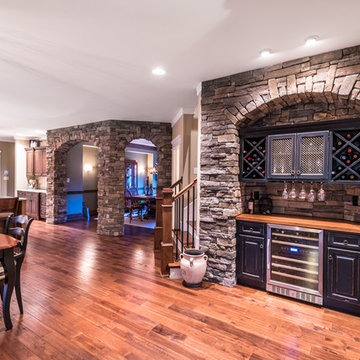
Alan Wycheck Photography
Inspiration for a mid-sized country single-wall wet bar in Other with no sink, raised-panel cabinets, blue cabinets, wood benchtops, multi-coloured splashback, stone tile splashback, medium hardwood floors, brown floor and brown benchtop.
Inspiration for a mid-sized country single-wall wet bar in Other with no sink, raised-panel cabinets, blue cabinets, wood benchtops, multi-coloured splashback, stone tile splashback, medium hardwood floors, brown floor and brown benchtop.

Before, the kitchen was clustered into one corner and wasted a lot of space. We re-arranged everything to create this more linear layout, creating significantly more storage and a much more functional layout. We removed all the travertine flooring throughout the entrance and in the kitchen and installed new porcelain tile flooring that matched the new color palette.
As artists themselves, our clients brought in very creative, hand selected pieces and incorporated their love for flying by adding airplane elements into the design that you see throguhout.
For the cabinetry, they selected an espresso color for the perimeter that goes all the way to the 10' high ceilings along with marble quartz countertops. We incorporated lift up appliance garage systems, utensil pull outs, roll out shelving and pull out trash for ease of use and organization. The 12' island has grey painted cabinetry with tons of storage, seating and tying back in the espresso cabinetry with the legs and decorative island end cap along with "chicken feeder" pendants they created. The range wall is the biggest focal point with the accent tile our clients found that is meant to duplicate the look of vintage metal pressed ceilings, along with a gorgeous Italian range, pot filler and fun blue accent tile.
When re-arranging the kitchen and removing walls, we added a custom stained French door that allows them to close off the other living areas on that side of the house. There was this unused space in that corner, that now became a fun coffee bar station with stained turquoise cabinetry, butcher block counter for added warmth and the fun accent tile backsplash our clients found. We white-washed the fireplace to have it blend more in with the new color palette and our clients re-incorporated their wood feature wall that was in a previous home and each piece was hand selected.
Everything came together in such a fun, creative way that really shows their personality and character.
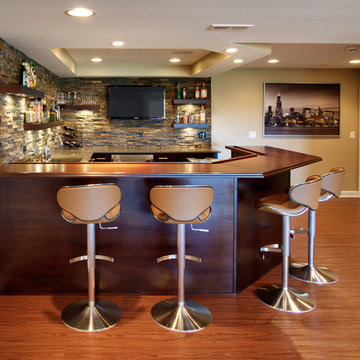
Photo of a large contemporary seated home bar in Chicago with dark wood cabinets, wood benchtops, multi-coloured splashback, stone tile splashback, medium hardwood floors, brown benchtop and open cabinets.
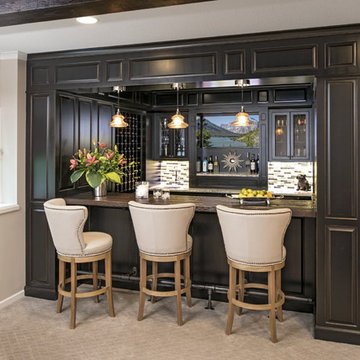
This is an example of a large transitional u-shaped seated home bar in Minneapolis with carpet, raised-panel cabinets, black cabinets, wood benchtops, multi-coloured splashback, matchstick tile splashback, beige floor and an undermount sink.
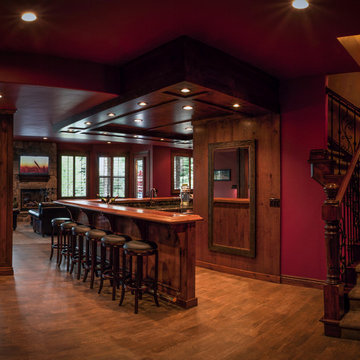
Inspiration for a large l-shaped seated home bar in Salt Lake City with beaded inset cabinets, dark wood cabinets, wood benchtops, dark hardwood floors, an undermount sink, multi-coloured splashback and brown benchtop.
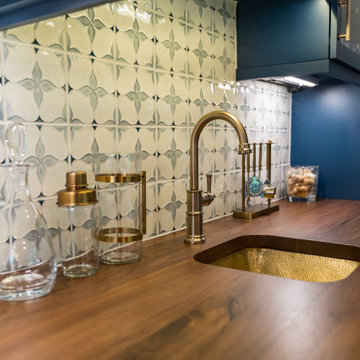
Design ideas for a large transitional l-shaped wet bar in Raleigh with an undermount sink, recessed-panel cabinets, blue cabinets, wood benchtops, multi-coloured splashback, ceramic splashback, light hardwood floors, beige floor and brown benchtop.
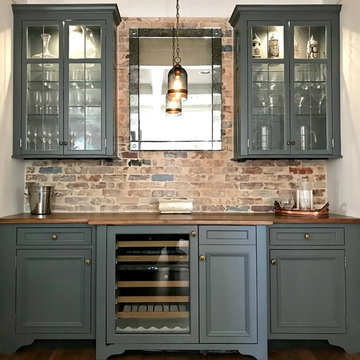
Mid-sized traditional single-wall wet bar in Philadelphia with no sink, recessed-panel cabinets, grey cabinets, wood benchtops, multi-coloured splashback, brick splashback, dark hardwood floors, brown floor and brown benchtop.
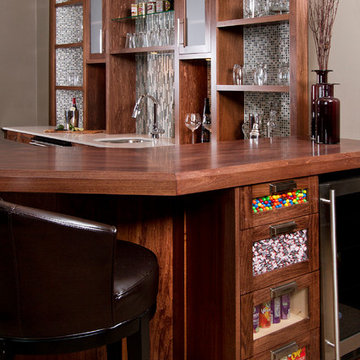
sethbennphoto.com ©2013
Design ideas for a transitional u-shaped seated home bar in Minneapolis with carpet, an undermount sink, shaker cabinets, dark wood cabinets, wood benchtops, multi-coloured splashback, mosaic tile splashback and brown benchtop.
Design ideas for a transitional u-shaped seated home bar in Minneapolis with carpet, an undermount sink, shaker cabinets, dark wood cabinets, wood benchtops, multi-coloured splashback, mosaic tile splashback and brown benchtop.
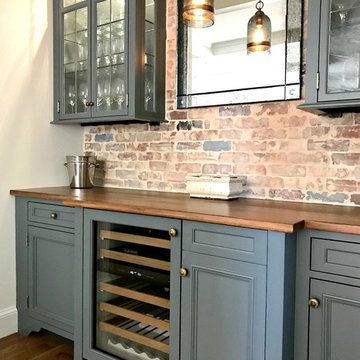
Mid-sized traditional single-wall wet bar in Philadelphia with no sink, recessed-panel cabinets, grey cabinets, wood benchtops, multi-coloured splashback, brick splashback, dark hardwood floors, brown floor and brown benchtop.
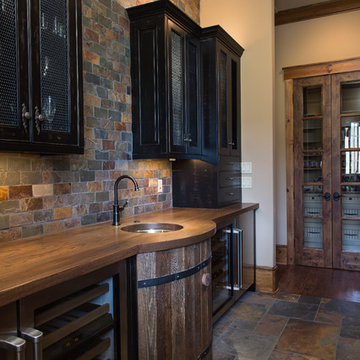
Home Bar | Custom home studio of LS3P ASSOCIATES LTD. | Photo by Fairview Builders LLC.
Large traditional galley wet bar in Other with an undermount sink, flat-panel cabinets, black cabinets, wood benchtops, multi-coloured splashback, slate floors and slate splashback.
Large traditional galley wet bar in Other with an undermount sink, flat-panel cabinets, black cabinets, wood benchtops, multi-coloured splashback, slate floors and slate splashback.
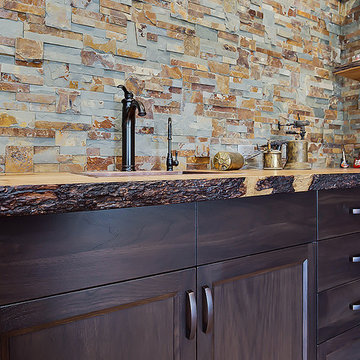
Small traditional seated home bar in Calgary with an undermount sink, shaker cabinets, dark wood cabinets, wood benchtops, multi-coloured splashback, stone tile splashback, linoleum floors and brown floor.
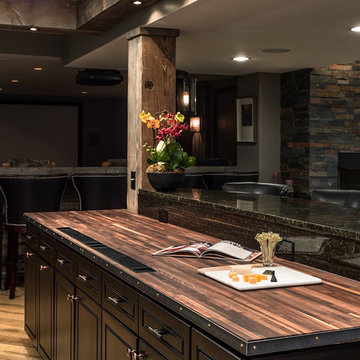
Country single-wall wet bar in Chicago with no sink, raised-panel cabinets, brown cabinets, wood benchtops, multi-coloured splashback, stone slab splashback and porcelain floors.
Home Bar Design Ideas with Wood Benchtops and Multi-Coloured Splashback
1