Home Bar Design Ideas with Beige Splashback and Porcelain Floors
Refine by:
Budget
Sort by:Popular Today
1 - 20 of 229 photos
Item 1 of 3
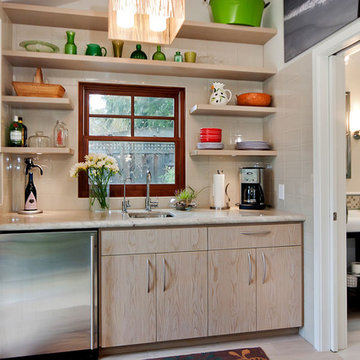
Wet Bar with tiled wall and tiled niche for glassware and floating shelves. This wetbar is in a pool house and the bathroom with steam shower is to the right.
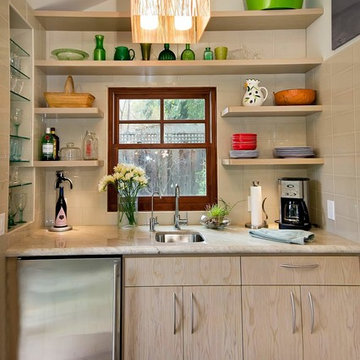
J Kretschmer
Design ideas for a mid-sized transitional single-wall wet bar in San Francisco with an undermount sink, flat-panel cabinets, light wood cabinets, beige splashback, subway tile splashback, quartzite benchtops, porcelain floors, beige floor and beige benchtop.
Design ideas for a mid-sized transitional single-wall wet bar in San Francisco with an undermount sink, flat-panel cabinets, light wood cabinets, beige splashback, subway tile splashback, quartzite benchtops, porcelain floors, beige floor and beige benchtop.

Design ideas for a mid-sized transitional u-shaped wet bar in Milwaukee with an undermount sink, shaker cabinets, brown cabinets, quartzite benchtops, beige splashback, stone slab splashback, porcelain floors, beige floor and beige benchtop.
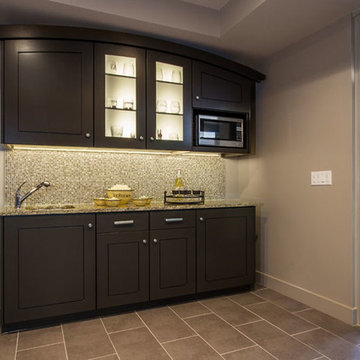
Design ideas for a small contemporary single-wall wet bar in Salt Lake City with an undermount sink, raised-panel cabinets, dark wood cabinets, granite benchtops, beige splashback, mosaic tile splashback and porcelain floors.
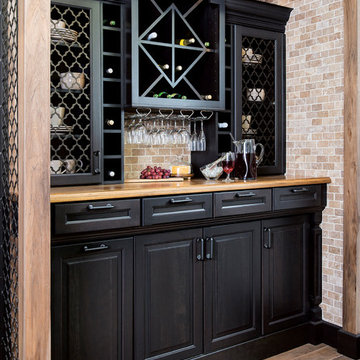
Inspiration for a small contemporary single-wall wet bar in St Louis with raised-panel cabinets, black cabinets, wood benchtops, beige splashback, stone tile splashback, porcelain floors, brown floor and brown benchtop.

Un progetto che fonde materiali e colori naturali ad una vista ed una location cittadina, un mix di natura ed urbano, due realtà spesso in contrasto ma che trovano un equilibrio in questo luogo.
Jungle perchè abbiamo volutamente inserito le piante come protagoniste del progetto. Un verde che non solo è ecosostenibile, ma ha poca manutenzione e non crea problematiche funzionali. Le troviamo non solo nei vasi, ma abbiamo creato una sorta di bosco verticale che riempie lo spazio oltre ad avere funzione estetica.
In netto contrasto a tutto questo verde, troviamo uno stile a tratti “Minimal Chic” unito ad un “Industrial”. Li potete riconoscere nell’utilizzo del tessuto per divanetti e sedute, che però hanno una struttura metallica tubolari, in tinta Champagne Semilucido.
Grande attenzione per la privacy, che è stata ricavata creando delle vere e proprie barriere di verde tra i tavoli. Questo progetto infatti ha come obiettivo quello di creare uno spazio rilassante all’interno del caos di una città, una location dove potersi rilassare dopo una giornata di intenso lavoro con una spettacolare vista sulla città.
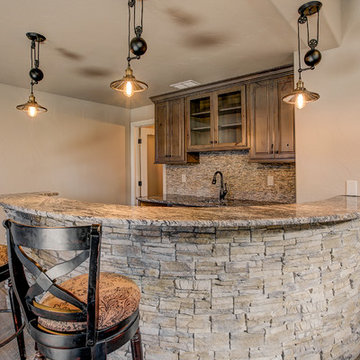
Inspiration for a mid-sized country u-shaped seated home bar in Denver with an undermount sink, raised-panel cabinets, medium wood cabinets, granite benchtops, beige splashback, stone slab splashback and porcelain floors.
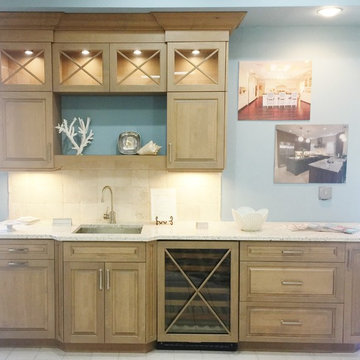
North American Cabinets raised panel door in driftwood finish, 100% recyclabe material for countertop- Vetrazzo featuring crushed seashells , undercounter wine cooler, glass mullion doors

This was a whole home renovation where nothing was left untouched. We took out a few walls to create a gorgeous great room, custom designed millwork throughout, selected all new materials, finishes in all areas of the home.
We also custom designed a few furniture pieces and procured all new furnishings, artwork, drapery and decor.
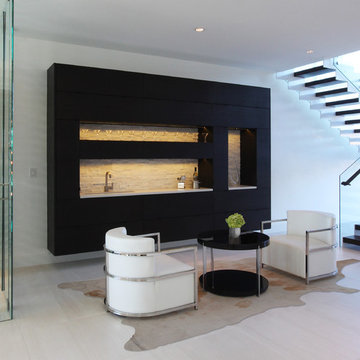
Inspiration for a mid-sized modern single-wall wet bar in Albuquerque with an undermount sink, flat-panel cabinets, black cabinets, quartz benchtops, beige splashback, stone tile splashback and porcelain floors.

This bold blue wet bar remodel in San Juan Capistrano features floating shelves and a beverage center tucked under the countertop with cabinet storage.
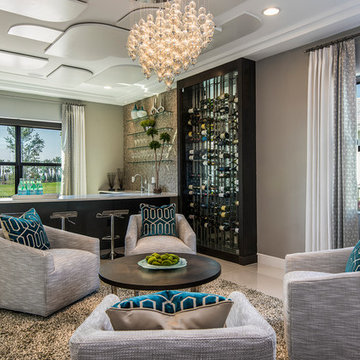
The open, airy entry leads to a bold, yet playful lounge-like club room; featuring blown glass bubble chandelier, functional bar area with display, and one-of-a-kind layered pattern ceiling detail.
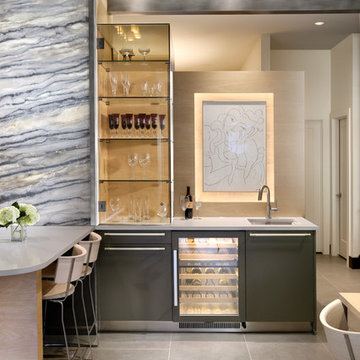
Kevin Schultz
This is an example of a mid-sized contemporary l-shaped seated home bar in Boise with flat-panel cabinets, grey cabinets, solid surface benchtops, beige splashback, porcelain floors and grey floor.
This is an example of a mid-sized contemporary l-shaped seated home bar in Boise with flat-panel cabinets, grey cabinets, solid surface benchtops, beige splashback, porcelain floors and grey floor.
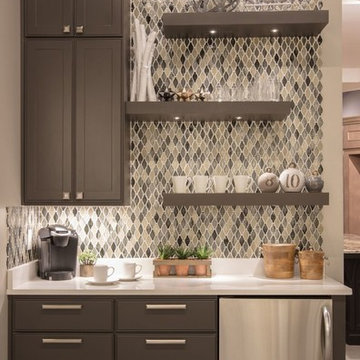
Inspiration for a mid-sized contemporary single-wall wet bar in Austin with shaker cabinets, brown cabinets, quartzite benchtops, beige splashback, porcelain floors, brown floor, no sink, mosaic tile splashback and black benchtop.
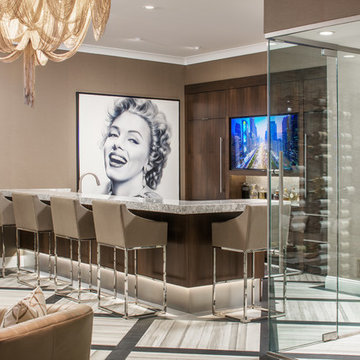
Photo of a large contemporary u-shaped seated home bar in Omaha with porcelain floors, an undermount sink, flat-panel cabinets, dark wood cabinets, quartzite benchtops, beige splashback, glass tile splashback and grey floor.
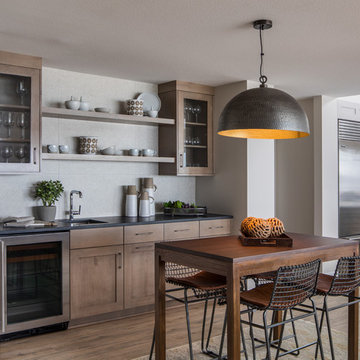
This room is part of a whole house remodel on the Oregon Coast. The entire house was reconstructed, remodeled, and decorated in a neutral palette with coastal theme.
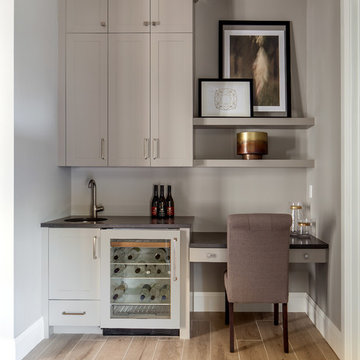
This beautiful showcase home offers a blend of crisp, uncomplicated modern lines and a touch of farmhouse architectural details. The 5,100 square feet single level home with 5 bedrooms, 3 ½ baths with a large vaulted bonus room over the garage is delightfully welcoming.
For more photos of this project visit our website: https://wendyobrienid.com.
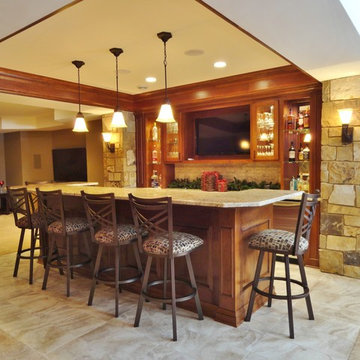
Gorgeous entertaining bar that includes custom cabinetry by Faust Woodworking, granite counter tops by Halquist Stone, and stone columns. Imagery Homes is a custom luxury home builder and remodeling company in the Milwaukee area that has combined beautiful home designs with outstanding customer service, to build a reputation as one of the Milwaukee area’s most well-respected custom home builders.
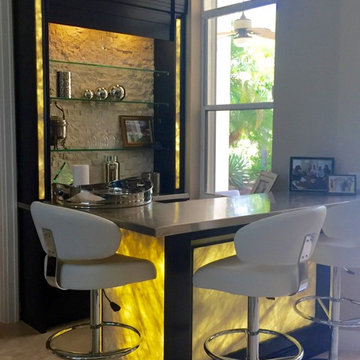
Inspiration for a mid-sized transitional l-shaped wet bar in Miami with open cabinets, black cabinets, stainless steel benchtops, beige splashback, stone tile splashback, porcelain floors and beige floor.

Inspiration for a mid-sized traditional single-wall home bar in Houston with no sink, raised-panel cabinets, white cabinets, quartz benchtops, beige splashback, porcelain splashback, porcelain floors, beige floor and grey benchtop.
Home Bar Design Ideas with Beige Splashback and Porcelain Floors
1