Home Bar Design Ideas with Slate Floors and Beige Floor
Refine by:
Budget
Sort by:Popular Today
1 - 10 of 10 photos
Item 1 of 3
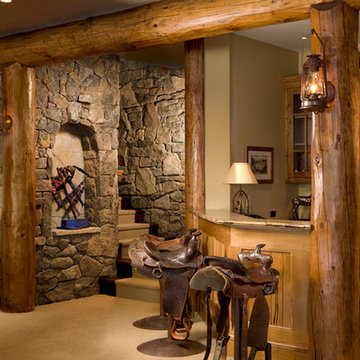
Wet bar at end of rec room. Custom saddle ar stools at raised bar top. Stone walls and log post and beams.
Inspiration for a mid-sized country wet bar in Denver with an undermount sink, glass-front cabinets, medium wood cabinets, granite benchtops, slate floors and beige floor.
Inspiration for a mid-sized country wet bar in Denver with an undermount sink, glass-front cabinets, medium wood cabinets, granite benchtops, slate floors and beige floor.
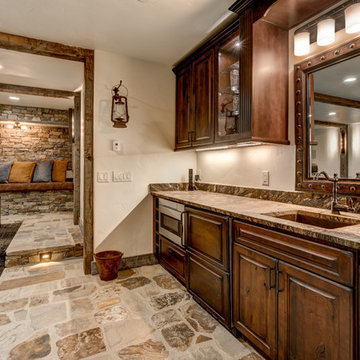
Located in Steamboat Springs, Colorado is Ideal Mountain Property’s newest fractionally owned property offering. This brand new, custom built lodge is located at the base of Steamboat Ski Mountain, in one of Steamboat Springs newest resort communities, Wildhorse Meadows. Center stage is the Wildhorse gondola providing incredible access to the ski mountain and village while offering owners and guests a spacious single family residence right in the heart of the mountain area.
Builder | Greg Fortune & Rory Witzel
Designer | Tara Bender
Starmark Cabinetry
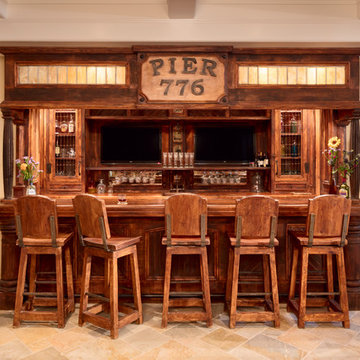
A rich hardwood bar and wooden bar stools is flanked by twin archways leading to wine coolers.
Photo of a mid-sized beach style single-wall home bar in Milwaukee with dark wood cabinets, slate floors, beige floor and wood benchtops.
Photo of a mid-sized beach style single-wall home bar in Milwaukee with dark wood cabinets, slate floors, beige floor and wood benchtops.
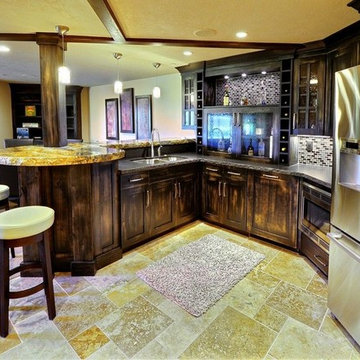
Design ideas for a mid-sized traditional l-shaped seated home bar in Salt Lake City with shaker cabinets, dark wood cabinets, quartz benchtops, multi-coloured splashback, slate floors, beige floor, a drop-in sink and mosaic tile splashback.
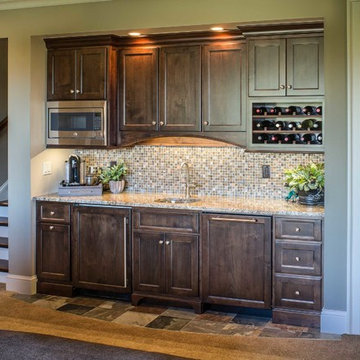
Downstairs wet bar.
Inspiration for a small transitional wet bar in Other with a drop-in sink, raised-panel cabinets, brown cabinets, granite benchtops, beige splashback, ceramic splashback, slate floors, beige floor and beige benchtop.
Inspiration for a small transitional wet bar in Other with a drop-in sink, raised-panel cabinets, brown cabinets, granite benchtops, beige splashback, ceramic splashback, slate floors, beige floor and beige benchtop.
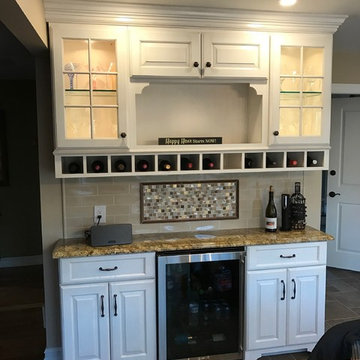
Photo of a small transitional single-wall wet bar in New York with no sink, raised-panel cabinets, white cabinets, granite benchtops, beige splashback, mosaic tile splashback, slate floors, beige floor and beige benchtop.
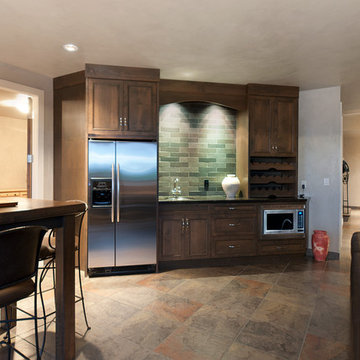
Photo of a mid-sized contemporary single-wall wet bar in Vancouver with an undermount sink, recessed-panel cabinets, dark wood cabinets, grey splashback, stone tile splashback, slate floors and beige floor.
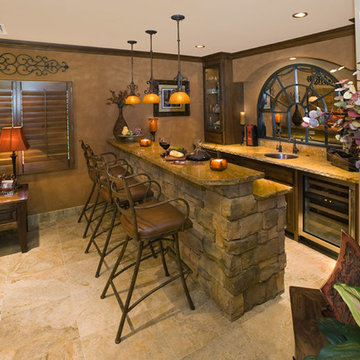
Photo of a large country galley seated home bar in Phoenix with an undermount sink, recessed-panel cabinets, dark wood cabinets, soapstone benchtops, beige splashback, stone slab splashback, slate floors, beige floor and beige benchtop.
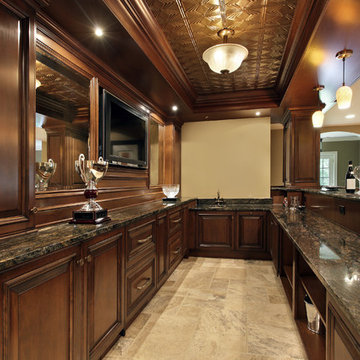
Based in New York, with over 50 years in the industry our business is built on a foundation of steadfast commitment to client satisfaction.
This is an example of a mid-sized transitional u-shaped seated home bar in New York with an undermount sink, dark wood cabinets, granite benchtops, slate floors and beige floor.
This is an example of a mid-sized transitional u-shaped seated home bar in New York with an undermount sink, dark wood cabinets, granite benchtops, slate floors and beige floor.
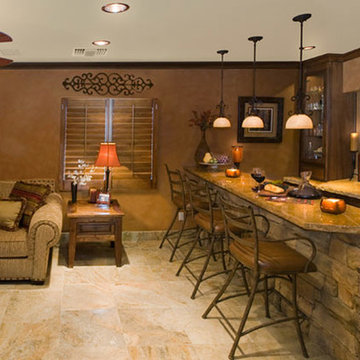
Large country galley seated home bar in Phoenix with an undermount sink, recessed-panel cabinets, dark wood cabinets, soapstone benchtops, beige splashback, stone slab splashback, slate floors, beige floor and beige benchtop.
Home Bar Design Ideas with Slate Floors and Beige Floor
1