Home Bar Design Ideas with an Undermount Sink and Soapstone Benchtops
Refine by:
Budget
Sort by:Popular Today
1 - 20 of 184 photos
Item 1 of 3
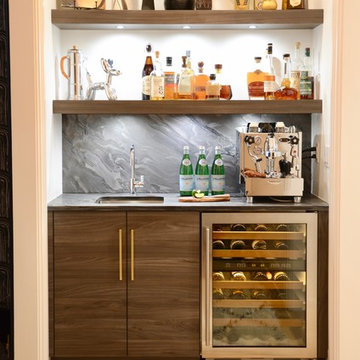
DENISE DAVIES
Photo of a mid-sized contemporary single-wall wet bar in New York with flat-panel cabinets, medium wood cabinets, soapstone benchtops, grey splashback, light hardwood floors, an undermount sink, beige floor and grey benchtop.
Photo of a mid-sized contemporary single-wall wet bar in New York with flat-panel cabinets, medium wood cabinets, soapstone benchtops, grey splashback, light hardwood floors, an undermount sink, beige floor and grey benchtop.
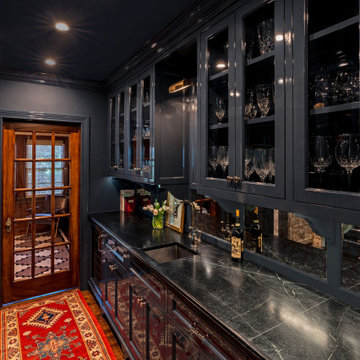
Inspiration for a mid-sized traditional galley wet bar in Houston with an undermount sink, beaded inset cabinets, blue cabinets, soapstone benchtops, mirror splashback, dark hardwood floors, brown floor and black benchtop.
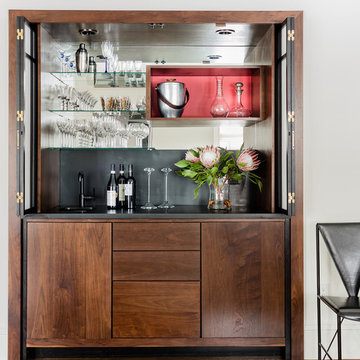
Michael Lee
Photo of a small transitional single-wall wet bar in Boston with an undermount sink, flat-panel cabinets, dark wood cabinets, black splashback, dark hardwood floors, brown floor, soapstone benchtops and mirror splashback.
Photo of a small transitional single-wall wet bar in Boston with an undermount sink, flat-panel cabinets, dark wood cabinets, black splashback, dark hardwood floors, brown floor, soapstone benchtops and mirror splashback.
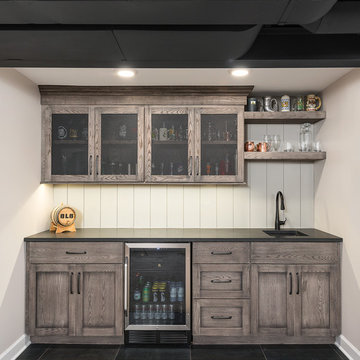
Picture Perfect House
Inspiration for a mid-sized transitional single-wall wet bar in Chicago with white splashback, timber splashback, black floor, black benchtop, medium wood cabinets, an undermount sink, recessed-panel cabinets, soapstone benchtops and slate floors.
Inspiration for a mid-sized transitional single-wall wet bar in Chicago with white splashback, timber splashback, black floor, black benchtop, medium wood cabinets, an undermount sink, recessed-panel cabinets, soapstone benchtops and slate floors.
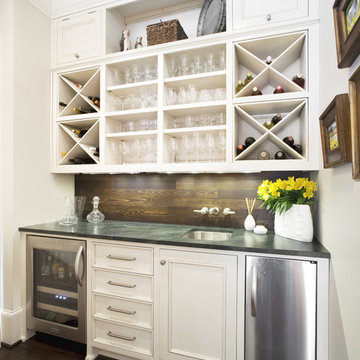
Photo- Neil Rashba
Photo of a traditional single-wall wet bar in Jacksonville with dark hardwood floors, an undermount sink, white cabinets, recessed-panel cabinets and soapstone benchtops.
Photo of a traditional single-wall wet bar in Jacksonville with dark hardwood floors, an undermount sink, white cabinets, recessed-panel cabinets and soapstone benchtops.

Kitchenette
This is an example of a small arts and crafts single-wall wet bar in Los Angeles with an undermount sink, shaker cabinets, light wood cabinets, soapstone benchtops, black splashback, stone slab splashback, light hardwood floors, beige floor and black benchtop.
This is an example of a small arts and crafts single-wall wet bar in Los Angeles with an undermount sink, shaker cabinets, light wood cabinets, soapstone benchtops, black splashback, stone slab splashback, light hardwood floors, beige floor and black benchtop.
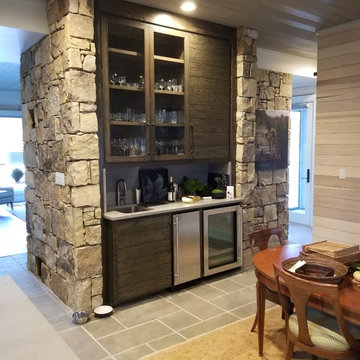
Large midcentury galley wet bar in Other with an undermount sink, dark wood cabinets, soapstone benchtops, grey splashback, stone slab splashback, limestone floors and grey floor.
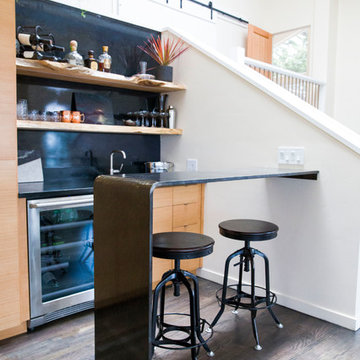
Raw steel plated backsplash, floating cypress slab shelves, raw bent steel bar, wine fridge, hammered nickel bar sink, soapstone countertops
Small modern galley seated home bar in Other with an undermount sink, open cabinets, light wood cabinets, soapstone benchtops, black splashback, medium hardwood floors, grey floor and black benchtop.
Small modern galley seated home bar in Other with an undermount sink, open cabinets, light wood cabinets, soapstone benchtops, black splashback, medium hardwood floors, grey floor and black benchtop.

This is an example of an expansive modern l-shaped wet bar in Denver with an undermount sink, shaker cabinets, green cabinets, soapstone benchtops, marble splashback and vinyl floors.
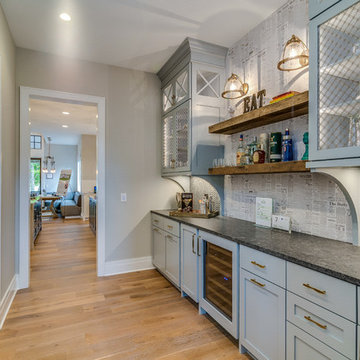
Inspiration for a large transitional single-wall wet bar in Cleveland with an undermount sink, light hardwood floors, beige floor, grey benchtop, glass-front cabinets, blue cabinets, soapstone benchtops, grey splashback and mosaic tile splashback.
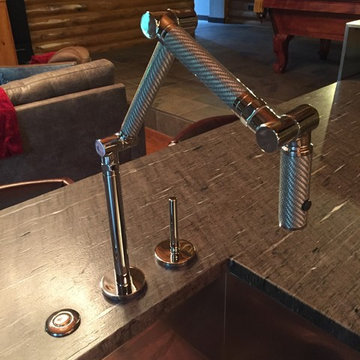
Inspiration for a mid-sized modern l-shaped wet bar in St Louis with an undermount sink, soapstone benchtops, medium hardwood floors and brown floor.
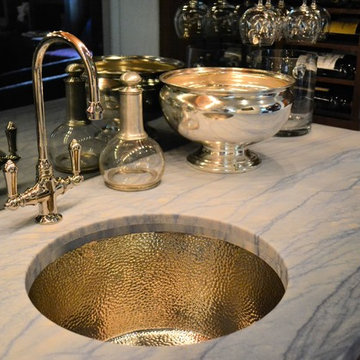
Devin Kimmel
Mid-sized traditional single-wall wet bar in Baltimore with an undermount sink, shaker cabinets, dark wood cabinets, soapstone benchtops and mirror splashback.
Mid-sized traditional single-wall wet bar in Baltimore with an undermount sink, shaker cabinets, dark wood cabinets, soapstone benchtops and mirror splashback.

Embarking on the design journey of Wabi Sabi Refuge, I immersed myself in the profound quest for tranquility and harmony. This project became a testament to the pursuit of a tranquil haven that stirs a deep sense of calm within. Guided by the essence of wabi-sabi, my intention was to curate Wabi Sabi Refuge as a sacred space that nurtures an ethereal atmosphere, summoning a sincere connection with the surrounding world. Deliberate choices of muted hues and minimalist elements foster an environment of uncluttered serenity, encouraging introspection and contemplation. Embracing the innate imperfections and distinctive qualities of the carefully selected materials and objects added an exquisite touch of organic allure, instilling an authentic reverence for the beauty inherent in nature's creations. Wabi Sabi Refuge serves as a sanctuary, an evocative invitation for visitors to embrace the sublime simplicity, find solace in the imperfect, and uncover the profound and tranquil beauty that wabi-sabi unveils.

Originally designed by renowned architect Miles Standish, a 1960s addition by Richard Wills of the elite Royal Barry Wills architecture firm - featured in Life Magazine in both 1938 & 1946 for his classic Cape Cod & Colonial home designs - added an early American pub w/ beautiful pine-paneled walls, full bar, fireplace & abundant seating as well as a country living room.
We Feng Shui'ed and refreshed this classic design, providing modern touches, but remaining true to the original architect's vision.
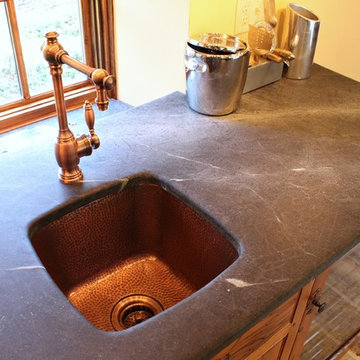
Wet bar with copper undermount sink and soapstone countertop.
Inspiration for a mid-sized traditional single-wall wet bar in Nashville with an undermount sink, raised-panel cabinets, medium wood cabinets, soapstone benchtops, ceramic floors, beige floor and black benchtop.
Inspiration for a mid-sized traditional single-wall wet bar in Nashville with an undermount sink, raised-panel cabinets, medium wood cabinets, soapstone benchtops, ceramic floors, beige floor and black benchtop.
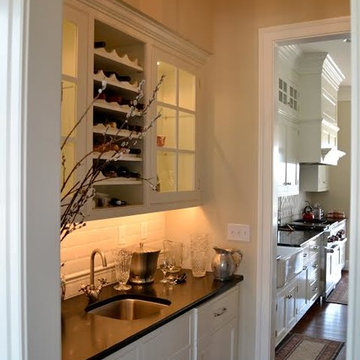
Photo by Lynn Aldridge
Photo of a small transitional single-wall wet bar in Other with an undermount sink, recessed-panel cabinets, white cabinets, soapstone benchtops, white splashback, subway tile splashback, dark hardwood floors and brown floor.
Photo of a small transitional single-wall wet bar in Other with an undermount sink, recessed-panel cabinets, white cabinets, soapstone benchtops, white splashback, subway tile splashback, dark hardwood floors and brown floor.
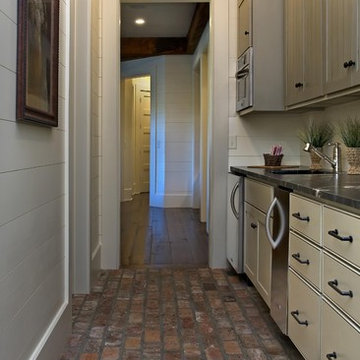
Beautiful home on Lake Keowee with English Arts and Crafts inspired details. The exterior combines stone and wavy edge siding with a cedar shake roof. Inside, heavy timber construction is accented by reclaimed heart pine floors and shiplap walls. The three-sided stone tower fireplace faces the great room, covered porch and master bedroom. Photography by Accent Photography, Greenville, SC.
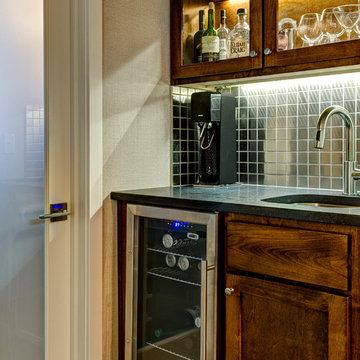
Design ideas for a small contemporary single-wall wet bar in Columbus with an undermount sink, shaker cabinets, medium wood cabinets, soapstone benchtops, metal splashback and medium hardwood floors.
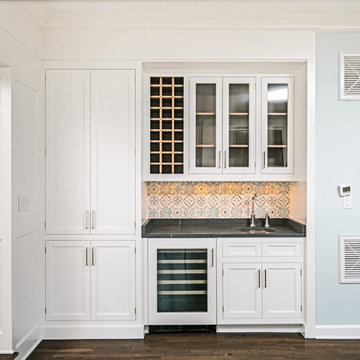
Design ideas for a small traditional single-wall wet bar in New York with an undermount sink, beaded inset cabinets, white cabinets, soapstone benchtops, multi-coloured splashback, terra-cotta splashback, dark hardwood floors and black benchtop.
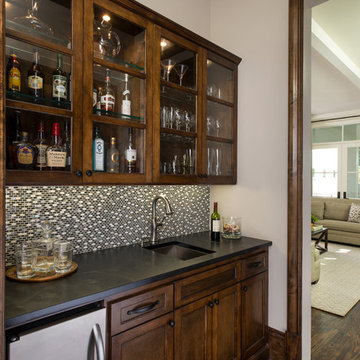
Simple, classic bar with a soapstone countertop and stone-and-metal mosaic backsplash
Dan Piassick - photography
Charles Isreal - house design
Mid-sized traditional galley wet bar in Dallas with an undermount sink, shaker cabinets, brown cabinets, soapstone benchtops, multi-coloured splashback, mosaic tile splashback and dark hardwood floors.
Mid-sized traditional galley wet bar in Dallas with an undermount sink, shaker cabinets, brown cabinets, soapstone benchtops, multi-coloured splashback, mosaic tile splashback and dark hardwood floors.
Home Bar Design Ideas with an Undermount Sink and Soapstone Benchtops
1