Home Bar Design Ideas with Soapstone Benchtops
Refine by:
Budget
Sort by:Popular Today
1 - 17 of 17 photos
Item 1 of 3
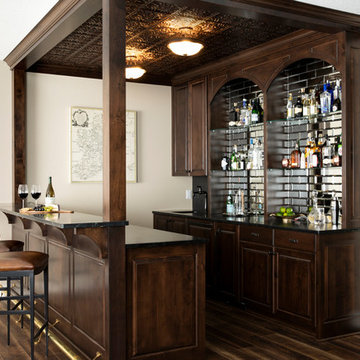
The bar features tin ceiling detail, brass foot rail, metal and leather bar stools, waxed soapstone countertops, Irish inspired bar details and antique inspired lighting.
Photos by Spacecrafting Photography.
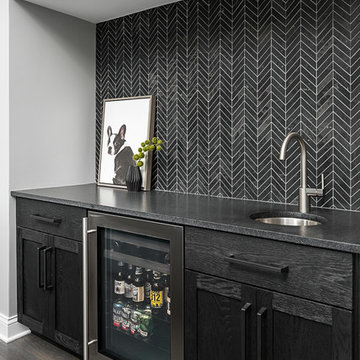
Picture Perfect House
Design ideas for a mid-sized transitional single-wall wet bar in Chicago with an undermount sink, black cabinets, black splashback, black benchtop, dark hardwood floors, shaker cabinets, soapstone benchtops and brown floor.
Design ideas for a mid-sized transitional single-wall wet bar in Chicago with an undermount sink, black cabinets, black splashback, black benchtop, dark hardwood floors, shaker cabinets, soapstone benchtops and brown floor.
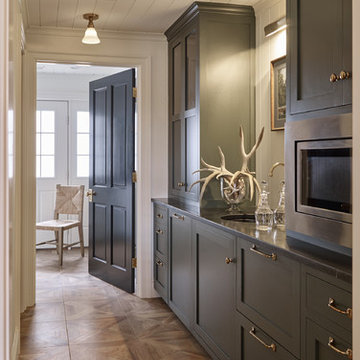
Darren Setlow Photography
Mid-sized traditional galley wet bar in Other with flat-panel cabinets, green cabinets, soapstone benchtops, white splashback, timber splashback, porcelain floors and black benchtop.
Mid-sized traditional galley wet bar in Other with flat-panel cabinets, green cabinets, soapstone benchtops, white splashback, timber splashback, porcelain floors and black benchtop.
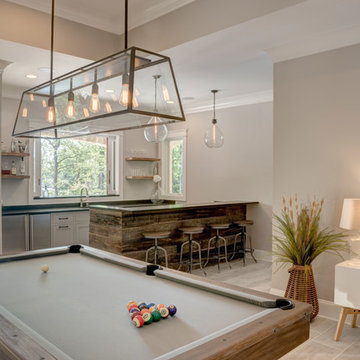
Inspiration for a mid-sized country single-wall seated home bar in Charlotte with an undermount sink, recessed-panel cabinets, white cabinets, soapstone benchtops, ceramic floors, beige floor and black benchtop.
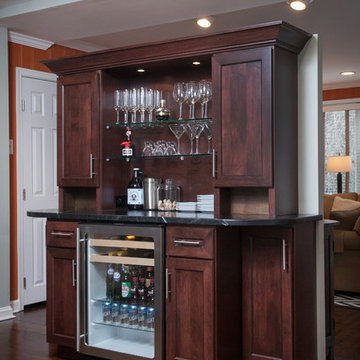
This client initially retained us to design & build an addition but after an in-depth review of the house and the family's need we were able to create the ideal space by simply re-configuring the existing square footage. The dining room was over-sized and underused, which allowed us to relocate a primary wall in the kitchen to create a much larger foot print. Additionally we added an extra window to allow more natural light in. Once that was complete, the client felt the elegance we had in mind and enjoyed what felt like a completely new home
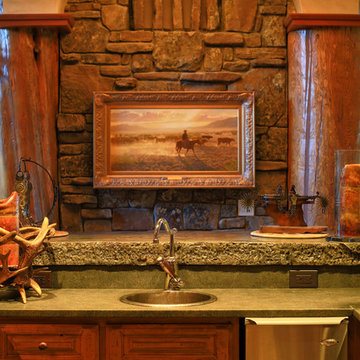
This is an example of a country wet bar in Other with a drop-in sink, raised-panel cabinets, medium wood cabinets, soapstone benchtops and stone slab splashback.
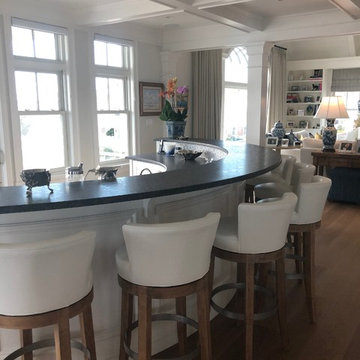
This is an example of a mid-sized transitional seated home bar in Philadelphia with soapstone benchtops, dark hardwood floors, brown floor and black benchtop.
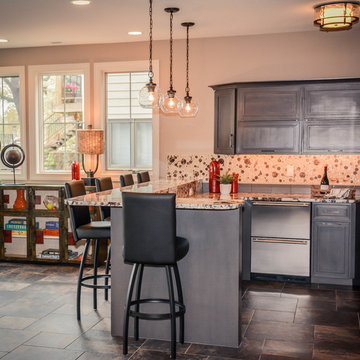
Design ideas for a traditional u-shaped home bar in Omaha with an undermount sink, raised-panel cabinets, dark wood cabinets, soapstone benchtops, multi-coloured splashback, mosaic tile splashback, medium hardwood floors and brown floor.
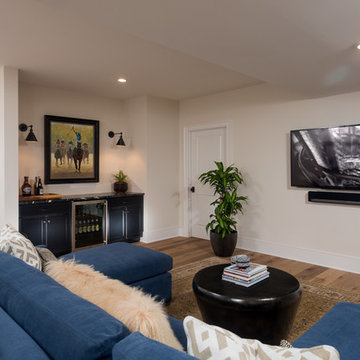
Randall Perry Photography, Leah Margolis Design
Design ideas for a mid-sized country single-wall wet bar in New York with no sink, beaded inset cabinets, blue cabinets, soapstone benchtops, light hardwood floors, brown floor and black benchtop.
Design ideas for a mid-sized country single-wall wet bar in New York with no sink, beaded inset cabinets, blue cabinets, soapstone benchtops, light hardwood floors, brown floor and black benchtop.
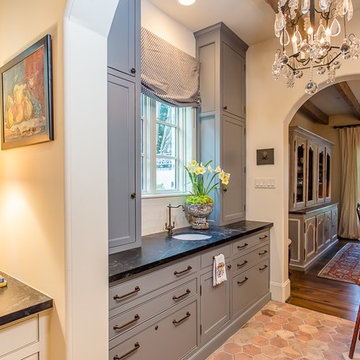
This is an example of a mid-sized mediterranean galley wet bar in Houston with an undermount sink, blue cabinets, soapstone benchtops, beige splashback, subway tile splashback and terra-cotta floors.
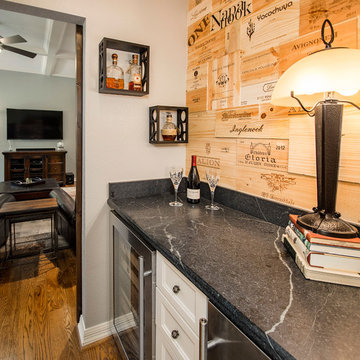
This house got a facelift with a new kitchen, living room built ins and a wine room! The homeowners love how these new finishes have updated their central living spaces and made them feel at home! Medium hardwood floors throughout tie the spaces together! Design by Hatfield Builders & Remodelers | Photography by Versatile Imaging
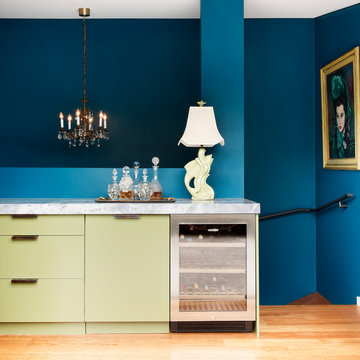
Thomas Dalhoff
Design ideas for a wet bar in Sydney with flat-panel cabinets, green cabinets, soapstone benchtops, blue splashback, medium hardwood floors and brown floor.
Design ideas for a wet bar in Sydney with flat-panel cabinets, green cabinets, soapstone benchtops, blue splashback, medium hardwood floors and brown floor.
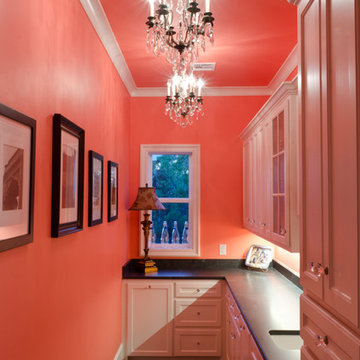
Inspiration for a large eclectic galley wet bar in Austin with an undermount sink, glass-front cabinets, white cabinets, soapstone benchtops and dark hardwood floors.
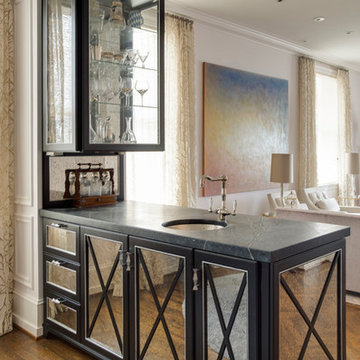
Inspiration for a mid-sized contemporary single-wall wet bar in Philadelphia with medium hardwood floors, an undermount sink, black cabinets, soapstone benchtops and mirror splashback.
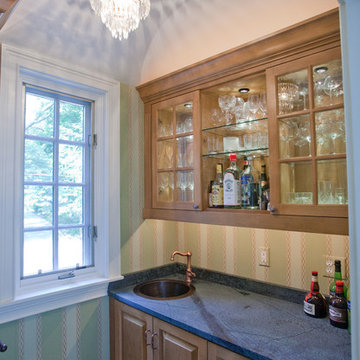
This wet bar used to be a coat closet! We emptied the closet, removed the door, continued the hall floor tile and created a space for the homeowners to play bar tender!
Hammered copper bar sink, copper bar faucet, soapstone countertops, vintage chandelier, under-cabinet lighting, ice maker.
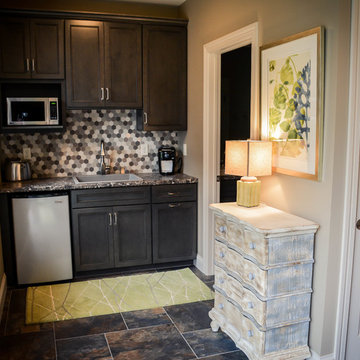
Photo of a traditional u-shaped home bar in Omaha with an undermount sink, raised-panel cabinets, dark wood cabinets, soapstone benchtops, multi-coloured splashback, mosaic tile splashback, medium hardwood floors and brown floor.
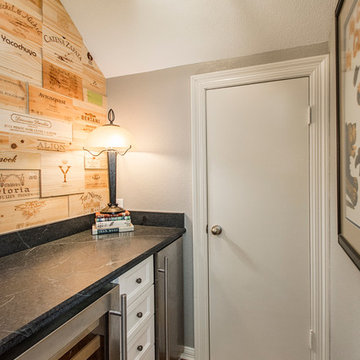
This house got a facelift with a new kitchen, living room built ins and a wine room! The homeowners love how these new finishes have updated their central living spaces and made them feel at home! Medium hardwood floors throughout tie the spaces together! Design by Hatfield Builders & Remodelers | Photography by Versatile Imaging
Home Bar Design Ideas with Soapstone Benchtops
1