Home Bar Design Ideas with Black Splashback and Stone Slab Splashback
Refine by:
Budget
Sort by:Popular Today
1 - 20 of 218 photos
Item 1 of 3
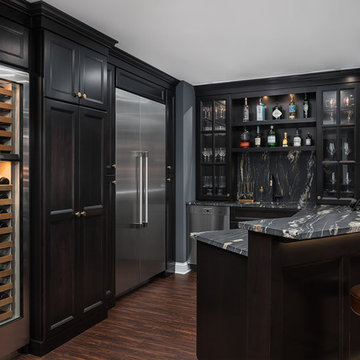
Large traditional u-shaped seated home bar in Chicago with dark hardwood floors, brown floor, glass-front cabinets, black cabinets, black splashback, stone slab splashback, black benchtop, an undermount sink and marble benchtops.
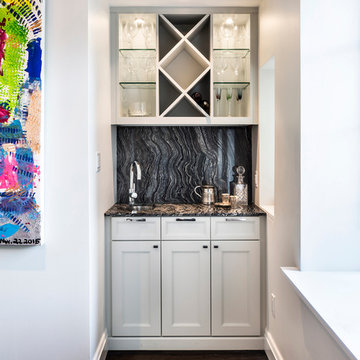
Design ideas for a small transitional single-wall wet bar in New York with shaker cabinets, white cabinets, dark hardwood floors, an undermount sink, granite benchtops, black splashback and stone slab splashback.
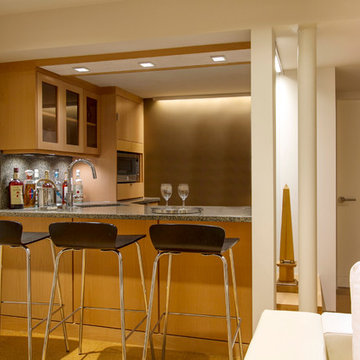
Photo by: Jeffrey Edward Tryon
Design ideas for a small contemporary l-shaped wet bar in Philadelphia with an undermount sink, flat-panel cabinets, medium wood cabinets, quartz benchtops, black splashback, stone slab splashback, cork floors and beige floor.
Design ideas for a small contemporary l-shaped wet bar in Philadelphia with an undermount sink, flat-panel cabinets, medium wood cabinets, quartz benchtops, black splashback, stone slab splashback, cork floors and beige floor.
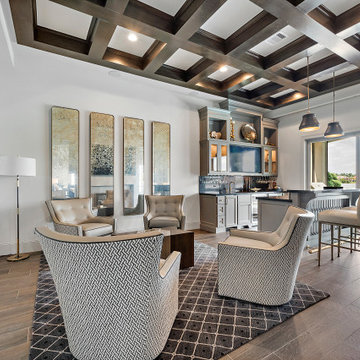
Step into the ultimate hangout spot: this home bar offers a full-service wet bar, complete with a TV for entertainment, and a cozy seating area for socializing. The custom upholstered chairs, antique mirrors, and stylish patterned rug infuse a touch of glamour into the space.
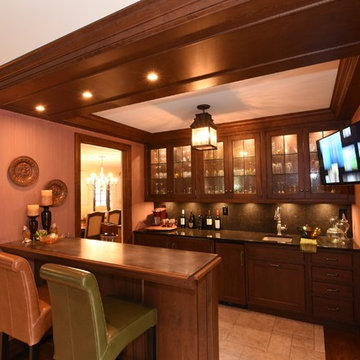
Wet bar that doubles as a butler's pantry, located between the dining room and gallery-style hallway to the family room. Guest entry to the dining room is the leaded glass door to left, bar entry at back-bar. With 2 under-counter refrigerators and an icemaker, the trash drawer is located under the sink. Front bar countertop at seats is wood with an antiqued-steel insert to match the island table in the kitchen.
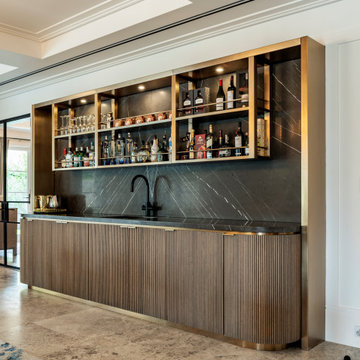
Contemporary single-wall wet bar in Sydney with an undermount sink, flat-panel cabinets, dark wood cabinets, black splashback, stone slab splashback, brown floor and black benchtop.
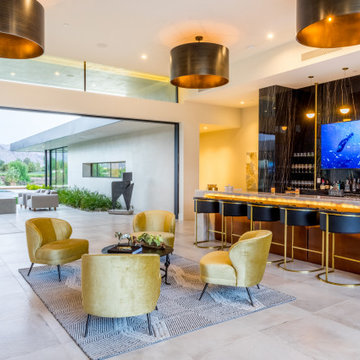
Photo of a mid-sized contemporary single-wall wet bar in Orange County with flat-panel cabinets, dark wood cabinets, quartzite benchtops, black splashback, stone slab splashback and white benchtop.
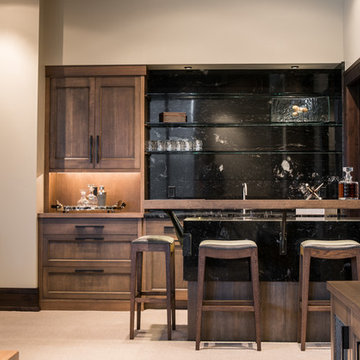
Bar featuring 3cm Polished Titanium with full slab splash and mitered front.
Rab Photography
Photo of a mid-sized transitional single-wall seated home bar in Other with granite benchtops, stone slab splashback, shaker cabinets, dark wood cabinets, black splashback, carpet and beige floor.
Photo of a mid-sized transitional single-wall seated home bar in Other with granite benchtops, stone slab splashback, shaker cabinets, dark wood cabinets, black splashback, carpet and beige floor.
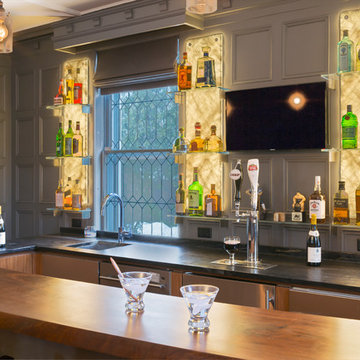
Marc J. Harary - City Architectural Photography. 914-420-9293
This is an example of a large eclectic galley seated home bar in New York with an undermount sink, flat-panel cabinets, dark wood cabinets, wood benchtops, black splashback, stone slab splashback and dark hardwood floors.
This is an example of a large eclectic galley seated home bar in New York with an undermount sink, flat-panel cabinets, dark wood cabinets, wood benchtops, black splashback, stone slab splashback and dark hardwood floors.
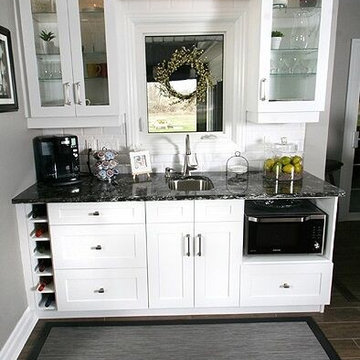
Photo of a large transitional galley wet bar with an undermount sink, recessed-panel cabinets, medium wood cabinets, granite benchtops, black splashback, stone slab splashback and porcelain floors.
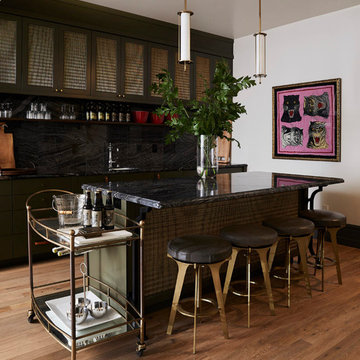
Photo of a transitional seated home bar in Salt Lake City with an undermount sink, black splashback, stone slab splashback, light hardwood floors and black benchtop.
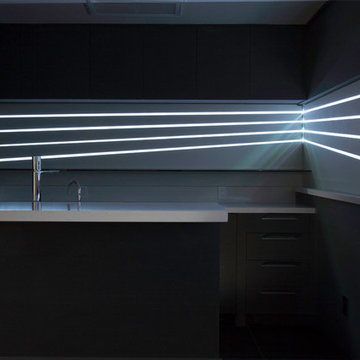
Small contemporary single-wall wet bar in Los Angeles with an undermount sink, flat-panel cabinets, black cabinets, granite benchtops, black splashback, stone slab splashback and marble floors.
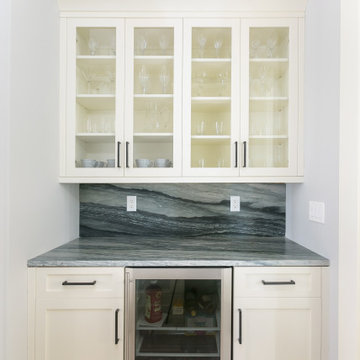
After rennovation
Design ideas for a small transitional single-wall wet bar in Charleston with shaker cabinets, white cabinets, quartzite benchtops, black splashback, stone slab splashback, medium hardwood floors, brown floor and black benchtop.
Design ideas for a small transitional single-wall wet bar in Charleston with shaker cabinets, white cabinets, quartzite benchtops, black splashback, stone slab splashback, medium hardwood floors, brown floor and black benchtop.
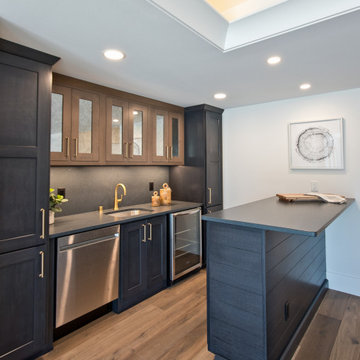
Lower Level Hardwood Floors by Lifecore, Anew Gentling || Bar Cabinets by Aspect Cabinetry in Dark Azure on Poplar || Upper Accent Cabinets by Shiloh Cabinetry in Dusty Road on Alder || Full Slab Backsplash and Countertop by Silestone in Suede Charcoal

Luxe modern interior design in Westwood, Kansas by ULAH Interiors + Design, Kansas City. This dark and moody kitchen features both Dekton and Silestone by Cosentino. We carried the same Dekton from the island design onto the wet bar and the bar backsplash. The wet bar has matte black cabinets with panel ready appliances and an under-mounted bar sink. The bar shelves are made of real brass posts with glass shelves.
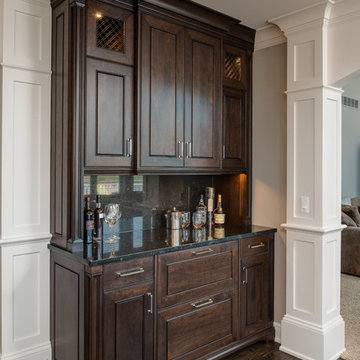
Design ideas for a mid-sized transitional single-wall wet bar in Detroit with raised-panel cabinets, dark wood cabinets, marble benchtops, black splashback, stone slab splashback and dark hardwood floors.
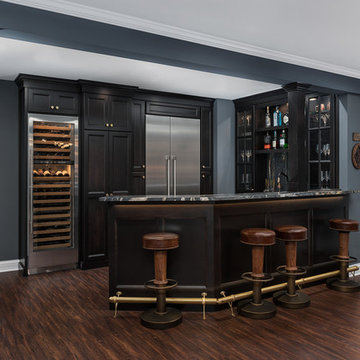
This is an example of a large traditional u-shaped seated home bar in Chicago with dark hardwood floors, brown floor, an undermount sink, glass-front cabinets, black cabinets, marble benchtops, black splashback, stone slab splashback and black benchtop.
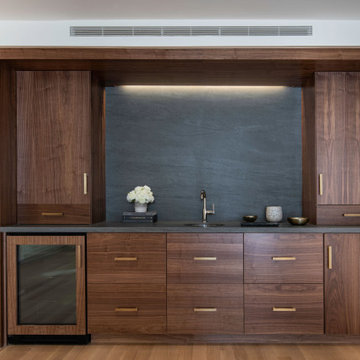
Built-in dark walnut wet bar with brass hardware and dark stone backsplash and dark stone countertop. White walls with dark wood built-ins. Wet bar with hammered undermount sink and polished nickel faucet.

In addition to replacing carpet with hardwood in this area, we added a full wall of timeless stained cabinetry with striking dark countertops and backsplash for a luxe pub feel. A new stainless wine fridge looks sleek next to the cabinetry with recessed LED lighting, a barware hanging system, and tiny “hidden” outlets.
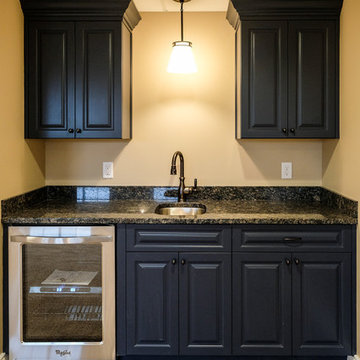
We loved crafting the natural stone for this new home! Granite counters are featured throughout in several different varieties, making this a unique and welcoming place for years to come.
Home Bar Design Ideas with Black Splashback and Stone Slab Splashback
1