Home Bar Design Ideas with Glass-front Cabinets and Subway Tile Splashback
Refine by:
Budget
Sort by:Popular Today
1 - 20 of 139 photos
Item 1 of 3
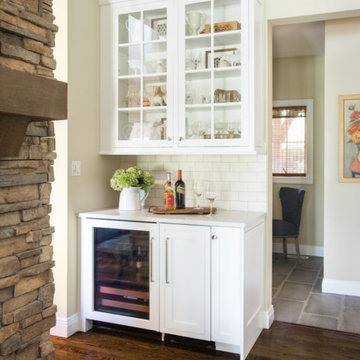
Inspiration for a small country single-wall home bar in St Louis with white cabinets, quartz benchtops, white splashback, brown floor, white benchtop, no sink, glass-front cabinets, subway tile splashback and dark hardwood floors.
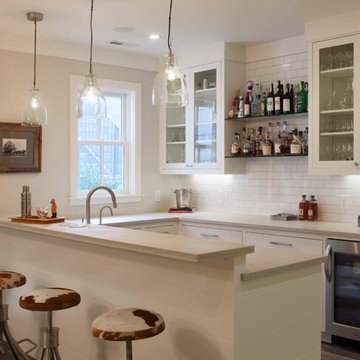
Photographer: Isabelle Eubanks
Interiors: Modern Organic Interiors, Architect: Simpson Design Group, Builder: Milne Design and Build
Design ideas for a country u-shaped seated home bar in San Francisco with glass-front cabinets, white cabinets, white splashback and subway tile splashback.
Design ideas for a country u-shaped seated home bar in San Francisco with glass-front cabinets, white cabinets, white splashback and subway tile splashback.
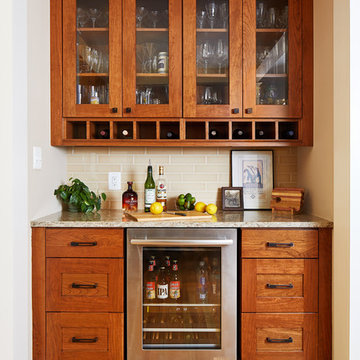
Project Developer Adrian Andreassi
https://www.houzz.com/pro/aandreassi/adrian-andreassi-case-design-remodeling-inc
Designer Carolyn Elleman
https://www.houzz.com/pro/celleman3/carolyn-elleman-case-design-remodeling-inc
Photography by Stacy Zarin Goldberg
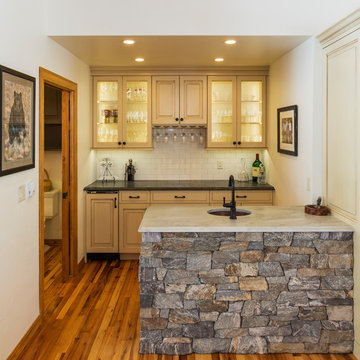
Tim Murphy Photoraphy
Design ideas for a mid-sized country wet bar in Denver with an undermount sink, beige cabinets, granite benchtops, white splashback, medium hardwood floors, glass-front cabinets, subway tile splashback and brown floor.
Design ideas for a mid-sized country wet bar in Denver with an undermount sink, beige cabinets, granite benchtops, white splashback, medium hardwood floors, glass-front cabinets, subway tile splashback and brown floor.
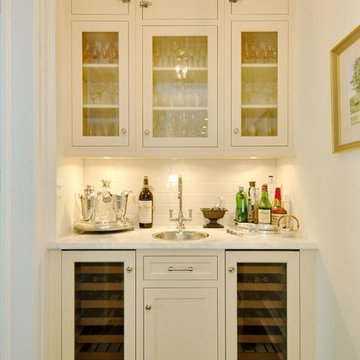
Design ideas for a small traditional single-wall wet bar in Chicago with a drop-in sink, glass-front cabinets, white cabinets, marble benchtops, white splashback, subway tile splashback and dark hardwood floors.
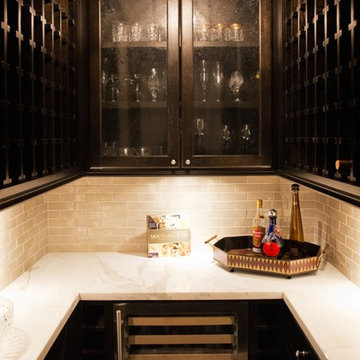
Expansive modern u-shaped home bar in Phoenix with glass-front cabinets, dark wood cabinets, marble benchtops, grey splashback, subway tile splashback and travertine floors.
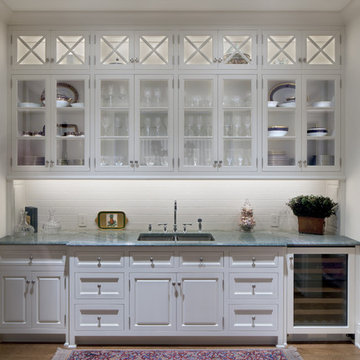
Scott Pease Photography
Traditional single-wall wet bar in Indianapolis with an undermount sink, glass-front cabinets, white cabinets, marble benchtops, white splashback and subway tile splashback.
Traditional single-wall wet bar in Indianapolis with an undermount sink, glass-front cabinets, white cabinets, marble benchtops, white splashback and subway tile splashback.
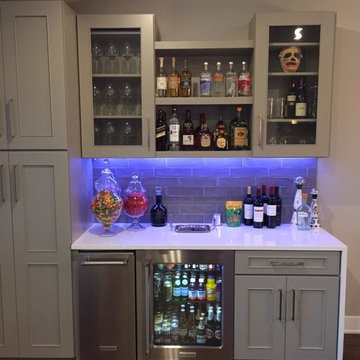
Small transitional single-wall wet bar in Chicago with glass-front cabinets, quartzite benchtops, grey splashback, subway tile splashback, grey cabinets, dark hardwood floors and brown floor.
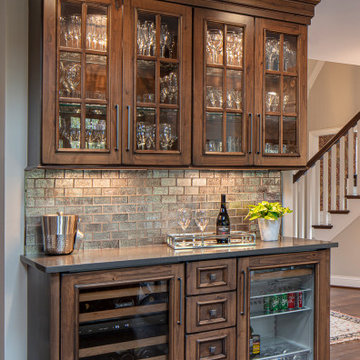
Photo of a traditional single-wall home bar in St Louis with no sink, glass-front cabinets, medium wood cabinets, multi-coloured splashback, subway tile splashback, medium hardwood floors, brown floor and grey benchtop.
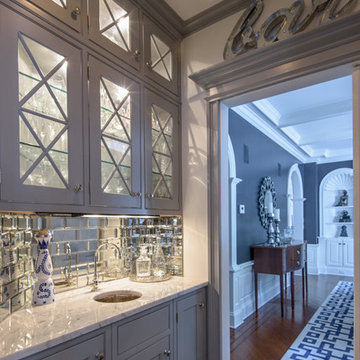
Design Builders & Remodeling is a one stop shop operation. From the start, design solutions are strongly rooted in practical applications and experience. Project planning takes into account the realities of the construction process and mindful of your established budget. All the work is centralized in one firm reducing the chances of costly or time consuming surprises. A solid partnership with solid professionals to help you realize your dreams for a new or improved home.
Nina Pomeroy
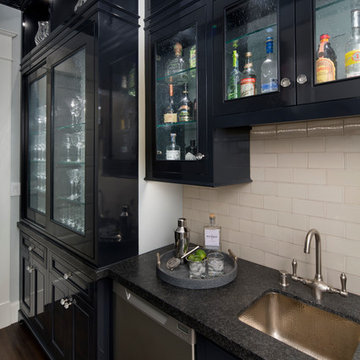
Bernard Andre
This is an example of a mid-sized traditional single-wall wet bar in San Francisco with an undermount sink, glass-front cabinets, black cabinets, granite benchtops, white splashback, subway tile splashback and dark hardwood floors.
This is an example of a mid-sized traditional single-wall wet bar in San Francisco with an undermount sink, glass-front cabinets, black cabinets, granite benchtops, white splashback, subway tile splashback and dark hardwood floors.
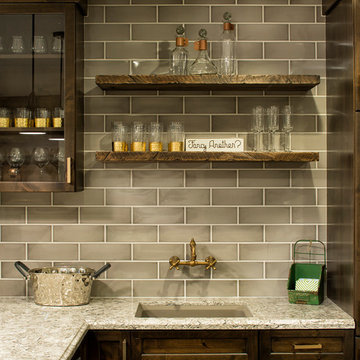
Landmark Photography
Photo of a mid-sized beach style l-shaped wet bar in Minneapolis with an undermount sink, dark wood cabinets, grey splashback, ceramic floors, glass-front cabinets, granite benchtops, subway tile splashback and grey benchtop.
Photo of a mid-sized beach style l-shaped wet bar in Minneapolis with an undermount sink, dark wood cabinets, grey splashback, ceramic floors, glass-front cabinets, granite benchtops, subway tile splashback and grey benchtop.
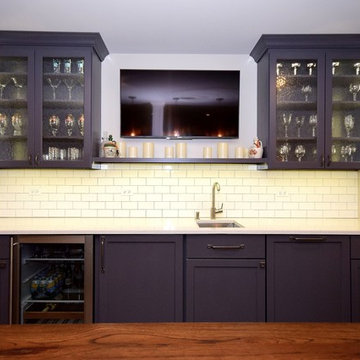
Lower level kitchenette with Iron Mountain Gray painted cabinets
Design ideas for a mid-sized transitional single-wall wet bar in Chicago with a drop-in sink, glass-front cabinets, black cabinets, granite benchtops, white splashback, subway tile splashback and white benchtop.
Design ideas for a mid-sized transitional single-wall wet bar in Chicago with a drop-in sink, glass-front cabinets, black cabinets, granite benchtops, white splashback, subway tile splashback and white benchtop.
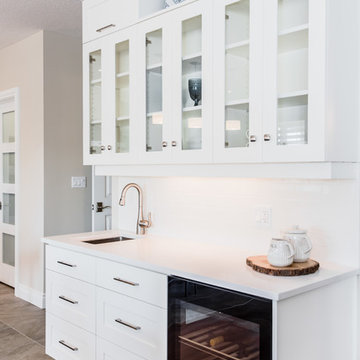
This is an example of a small arts and crafts single-wall wet bar in Toronto with an undermount sink, glass-front cabinets, white cabinets, solid surface benchtops, white splashback, subway tile splashback and light hardwood floors.
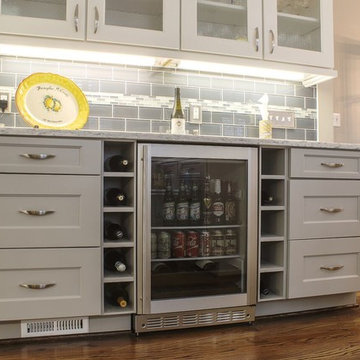
Mary Ann Thompson - Designer
Capital Kitchen and Bath - Remodeler
Eagle Photography
This is an example of a small transitional single-wall wet bar in Other with no sink, glass-front cabinets, white cabinets, marble benchtops, grey splashback, subway tile splashback, dark hardwood floors and brown floor.
This is an example of a small transitional single-wall wet bar in Other with no sink, glass-front cabinets, white cabinets, marble benchtops, grey splashback, subway tile splashback, dark hardwood floors and brown floor.
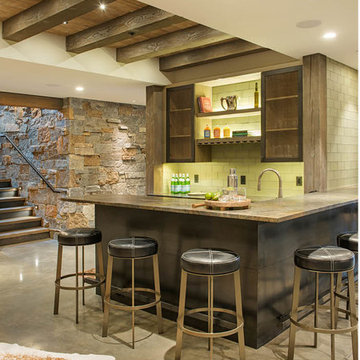
Mountain Peek is a custom residence located within the Yellowstone Club in Big Sky, Montana. The layout of the home was heavily influenced by the site. Instead of building up vertically the floor plan reaches out horizontally with slight elevations between different spaces. This allowed for beautiful views from every space and also gave us the ability to play with roof heights for each individual space. Natural stone and rustic wood are accented by steal beams and metal work throughout the home.
(photos by Whitney Kamman)
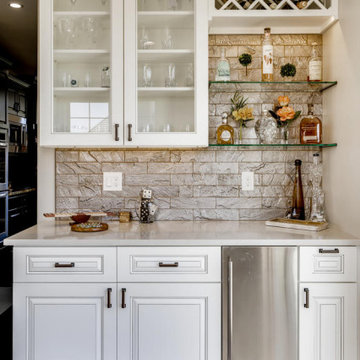
Dining Room Entertainment Bar
This is an example of a mid-sized transitional single-wall home bar in Denver with glass-front cabinets, white cabinets, quartz benchtops, grey splashback, subway tile splashback and white benchtop.
This is an example of a mid-sized transitional single-wall home bar in Denver with glass-front cabinets, white cabinets, quartz benchtops, grey splashback, subway tile splashback and white benchtop.

Design ideas for a mid-sized contemporary single-wall wet bar in Philadelphia with no sink, glass-front cabinets, dark wood cabinets, solid surface benchtops, white splashback, subway tile splashback, light hardwood floors, grey floor and beige benchtop.

TWD was honored to remodel multiple rooms within this Valley home. The kitchen came out absolutely striking. This space features plenty of storage capacity with the two-toned cabinetry in Linen and in Navy from Waypoint, North Cascades Quartz countertops, backsplash tile from Bedrosians and all of the fine details and options included in this design.. The beverage center utilizes the same Navy cabinetry by Waypoint, open shelving, 3" x 12" Spanish glazed tile in a herringbone pattern, and matching quartz tops. The custom media walls is comprised of stacked stone to the ceiling, Slate colored cabinetry by Waypoint, open shelving and upgraded electric to allow the electric fireplace to be the focal point of the space.
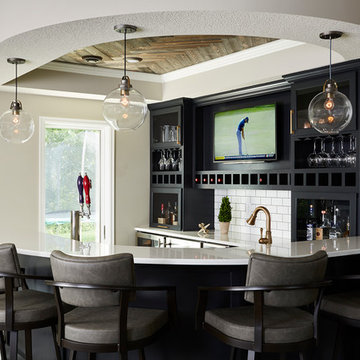
This bar is perfect for entertaining family and friends. Fully equipped with with a keg for the adults and a root beer keg for the kids! The herringbone wood ceiling really warms up the feel of the bar!
Home Bar Design Ideas with Glass-front Cabinets and Subway Tile Splashback
1