Home Bar Design Ideas with a Drop-in Sink and Timber Splashback
Refine by:
Budget
Sort by:Popular Today
1 - 20 of 153 photos
Item 1 of 3
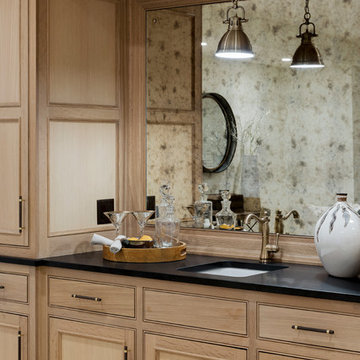
This new home is the last newly constructed home within the historic Country Club neighborhood of Edina. Nestled within a charming street boasting Mediterranean and cottage styles, the client sought a synthesis of the two that would integrate within the traditional streetscape yet reflect modern day living standards and lifestyle. The footprint may be small, but the classic home features an open floor plan, gourmet kitchen, 5 bedrooms, 5 baths, and refined finishes throughout.
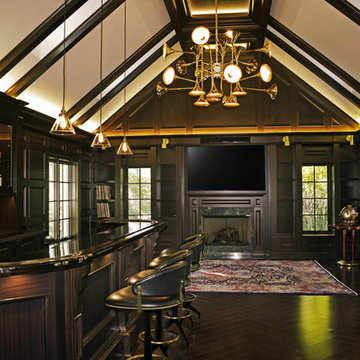
Expansive traditional u-shaped seated home bar in New York with dark wood cabinets, a drop-in sink, wood benchtops, brown splashback, timber splashback and dark hardwood floors.
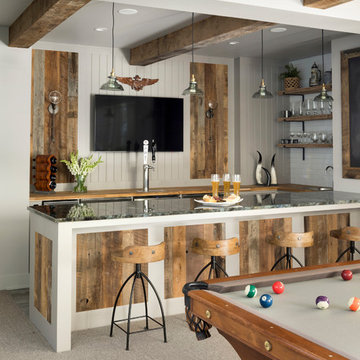
Design ideas for a country u-shaped wet bar in Minneapolis with a drop-in sink, wood benchtops, white splashback, timber splashback, grey floor, brown benchtop and carpet.
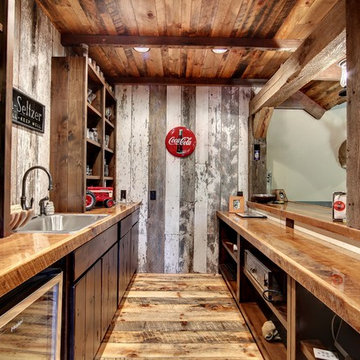
Photos by SpaceCrafting
Country galley wet bar in Minneapolis with a drop-in sink, dark wood cabinets, wood benchtops, timber splashback, medium hardwood floors and brown floor.
Country galley wet bar in Minneapolis with a drop-in sink, dark wood cabinets, wood benchtops, timber splashback, medium hardwood floors and brown floor.
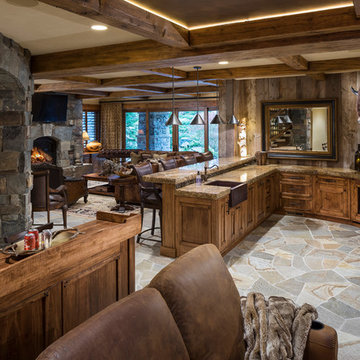
Joshua Caldwell
Design ideas for an expansive country u-shaped wet bar in Salt Lake City with a drop-in sink, recessed-panel cabinets, medium wood cabinets, brown splashback, timber splashback, grey floor and brown benchtop.
Design ideas for an expansive country u-shaped wet bar in Salt Lake City with a drop-in sink, recessed-panel cabinets, medium wood cabinets, brown splashback, timber splashback, grey floor and brown benchtop.
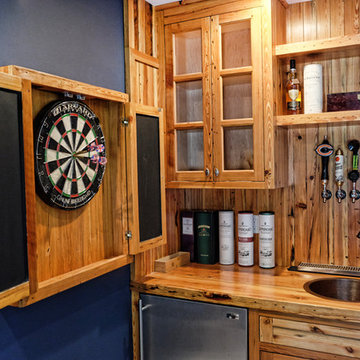
Photo of a mid-sized country single-wall wet bar in Bridgeport with a drop-in sink, shaker cabinets, light wood cabinets, wood benchtops, brown splashback, timber splashback and brown benchtop.
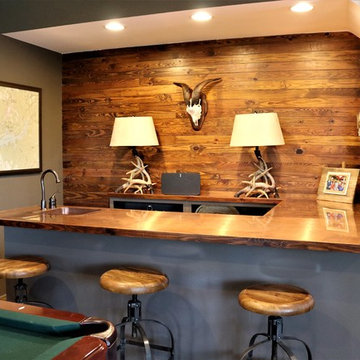
Kevin J. Smith
Design ideas for a small transitional u-shaped seated home bar in Other with a drop-in sink, shaker cabinets, grey cabinets, copper benchtops, brown splashback, timber splashback and concrete floors.
Design ideas for a small transitional u-shaped seated home bar in Other with a drop-in sink, shaker cabinets, grey cabinets, copper benchtops, brown splashback, timber splashback and concrete floors.
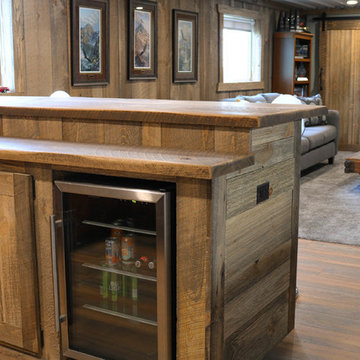
This was a bar in the mezzanine of a car shop!
Photo of a mid-sized country galley seated home bar in Minneapolis with a drop-in sink, raised-panel cabinets, light wood cabinets, wood benchtops, timber splashback and brown benchtop.
Photo of a mid-sized country galley seated home bar in Minneapolis with a drop-in sink, raised-panel cabinets, light wood cabinets, wood benchtops, timber splashback and brown benchtop.

Interior design by Tineke Triggs of Artistic Designs for Living. Photography by Laura Hull.
Photo of a large traditional galley wet bar in San Francisco with a drop-in sink, blue cabinets, wood benchtops, brown benchtop, glass-front cabinets, blue splashback, timber splashback, dark hardwood floors and brown floor.
Photo of a large traditional galley wet bar in San Francisco with a drop-in sink, blue cabinets, wood benchtops, brown benchtop, glass-front cabinets, blue splashback, timber splashback, dark hardwood floors and brown floor.
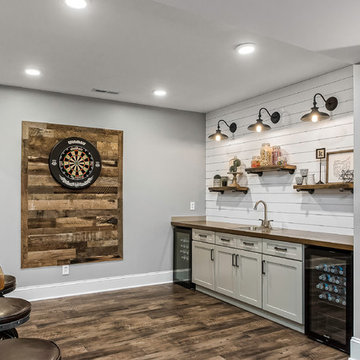
Inspiration for a mid-sized country seated home bar in Columbus with a drop-in sink, shaker cabinets, white cabinets, wood benchtops, white splashback, timber splashback, porcelain floors, brown floor and brown benchtop.
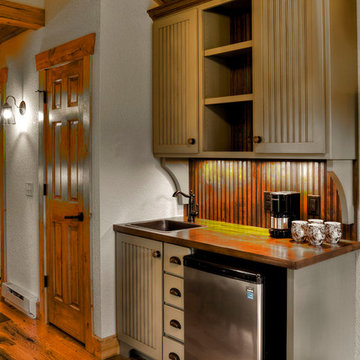
Design ideas for a small country single-wall wet bar in Minneapolis with a drop-in sink, beaded inset cabinets, distressed cabinets, wood benchtops, timber splashback, medium hardwood floors and multi-coloured floor.
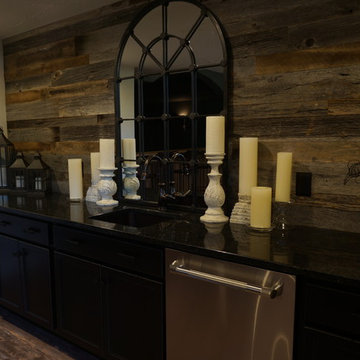
Design ideas for a large arts and crafts home bar in Cleveland with a drop-in sink, dark wood cabinets, granite benchtops, brown splashback, timber splashback, medium hardwood floors, brown floor and black benchtop.
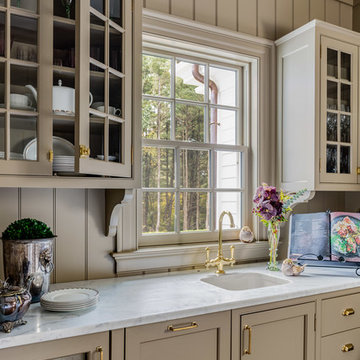
Greg Premru
Photo of a small country single-wall wet bar in Boston with a drop-in sink, recessed-panel cabinets, brown cabinets, marble benchtops, brown splashback, timber splashback, medium hardwood floors, brown floor and white benchtop.
Photo of a small country single-wall wet bar in Boston with a drop-in sink, recessed-panel cabinets, brown cabinets, marble benchtops, brown splashback, timber splashback, medium hardwood floors, brown floor and white benchtop.
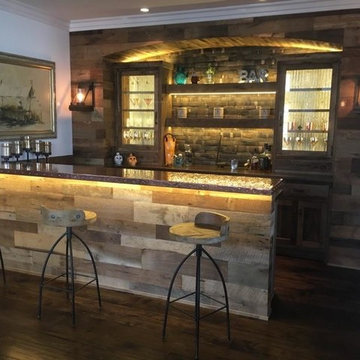
Luis Becerrca
Mid-sized country u-shaped wet bar in Orange County with a drop-in sink, shaker cabinets, medium wood cabinets, copper benchtops, brown splashback, timber splashback, dark hardwood floors and brown floor.
Mid-sized country u-shaped wet bar in Orange County with a drop-in sink, shaker cabinets, medium wood cabinets, copper benchtops, brown splashback, timber splashback, dark hardwood floors and brown floor.
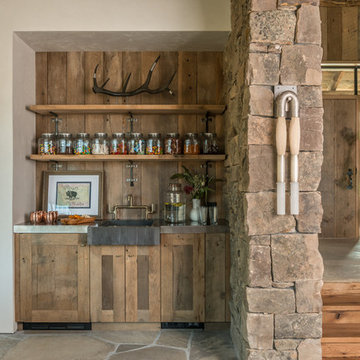
Small country single-wall wet bar in Other with a drop-in sink, shaker cabinets, medium wood cabinets, brown splashback, timber splashback and brown floor.
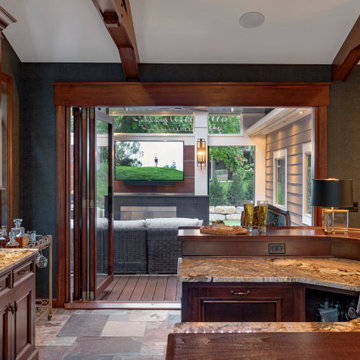
This rich and warm pub complemented by dark, leathered wallpaper is available to indoor and outdoor entertaining. The bi-fold glass doors seamlessly integrates the indoors to the outdoors!
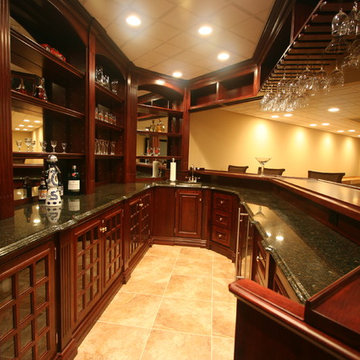
Bar with cherry hardwood
This is an example of a large traditional u-shaped seated home bar in Philadelphia with a drop-in sink, glass-front cabinets, dark wood cabinets, granite benchtops, brown splashback, timber splashback and ceramic floors.
This is an example of a large traditional u-shaped seated home bar in Philadelphia with a drop-in sink, glass-front cabinets, dark wood cabinets, granite benchtops, brown splashback, timber splashback and ceramic floors.
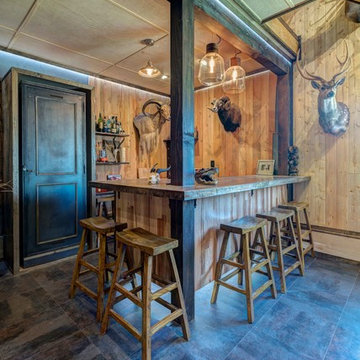
Grace Aston
Photo of a large country u-shaped wet bar in Seattle with a drop-in sink, recessed-panel cabinets, dark wood cabinets, brown splashback, timber splashback, ceramic floors and grey floor.
Photo of a large country u-shaped wet bar in Seattle with a drop-in sink, recessed-panel cabinets, dark wood cabinets, brown splashback, timber splashback, ceramic floors and grey floor.
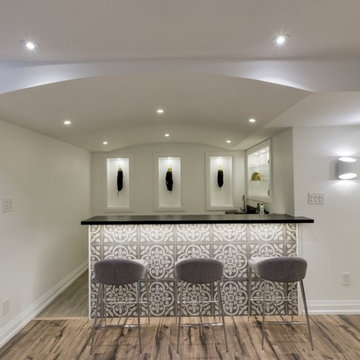
An unfinished basement was transformed into this modern & contemporary space for our clients to entertain and spend time with family. It includes a home theater, lounge, wet bar, guest space and 3 pc washroom. The bar front was clad with beautiful cement tiles, equipped with a sink and lots of storage. Niches were used to display decor and glassware. LED lighting lights up the front and back of the bar. A barrel vault ceiling was built to hide a single run of ducting which would have given an otherwise asymmetrical look to the space. Symmetry is paramount in Wilde North Design.
Bar front is tiled with handmade encaustic tiles.
Handmade wood counter tops with ebony stain.
Recessed LED lighting for counter top.
Recessed LED lighting on bar front to highlight the encaustic tiles.
Triple Niches for display with integrated lighting.
Stainless steel under counter sink and matching hardware.
Floor is tiled with wood look porcelain tiles.
Screwless face plates used for all switches.
Under counter mini fridge.
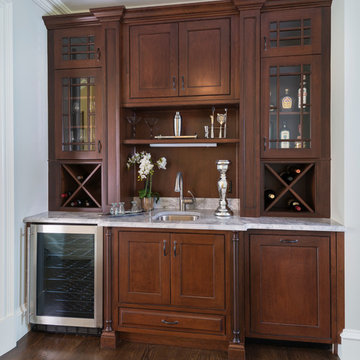
Designed by Ed Nunes
Photography by Nat Rea
Design ideas for a mid-sized traditional single-wall wet bar in Providence with a drop-in sink, recessed-panel cabinets, dark wood cabinets, granite benchtops, timber splashback and dark hardwood floors.
Design ideas for a mid-sized traditional single-wall wet bar in Providence with a drop-in sink, recessed-panel cabinets, dark wood cabinets, granite benchtops, timber splashback and dark hardwood floors.
Home Bar Design Ideas with a Drop-in Sink and Timber Splashback
1