Home Bar Design Ideas with Black Floor and White Benchtop
Refine by:
Budget
Sort by:Popular Today
1 - 20 of 54 photos
Item 1 of 3
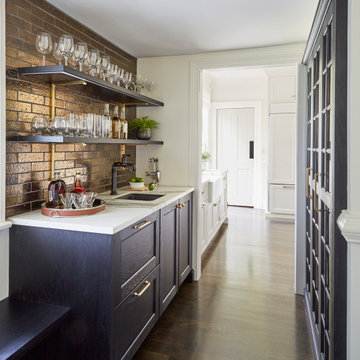
The light filled space has large windows and four doors, but works well in the strategically configured floor plan. Generous wall trim, exquisite light fixtures and modern stools create a warm ambiance. In the words of the homeowner, “it is beyond our dreams”.

This is an example of a mid-sized contemporary single-wall home bar in Grand Rapids with blue cabinets, quartzite benchtops, white benchtop, flat-panel cabinets, white splashback, engineered quartz splashback, dark hardwood floors, black floor and an undermount sink.
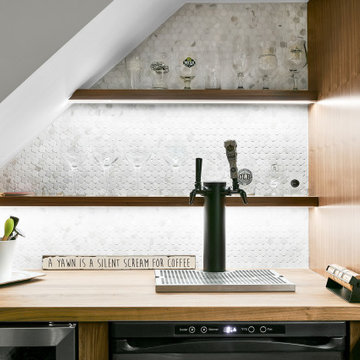
Inspiration for a mid-sized modern l-shaped home bar in Ottawa with an undermount sink, shaker cabinets, medium wood cabinets, quartz benchtops, white splashback, mirror splashback, vinyl floors, black floor and white benchtop.
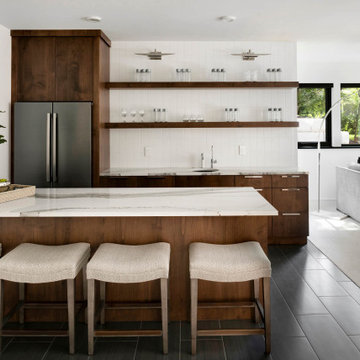
Home bar with white countertops, wood cabinets, and stainless steel refrigerator.
Modern wet bar in Minneapolis with marble benchtops, white splashback, ceramic splashback, black floor and white benchtop.
Modern wet bar in Minneapolis with marble benchtops, white splashback, ceramic splashback, black floor and white benchtop.
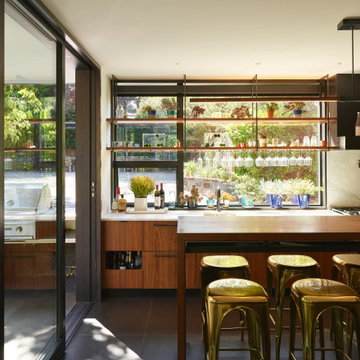
The Kitchen extends outdoors to a custom stainless steel barbecue area and steps lead from the patio up to an outdoor dining pavilion beyond.
Inspiration for a large eclectic galley home bar in Seattle with an undermount sink, flat-panel cabinets, medium wood cabinets, marble benchtops, white splashback, marble splashback, black floor and white benchtop.
Inspiration for a large eclectic galley home bar in Seattle with an undermount sink, flat-panel cabinets, medium wood cabinets, marble benchtops, white splashback, marble splashback, black floor and white benchtop.
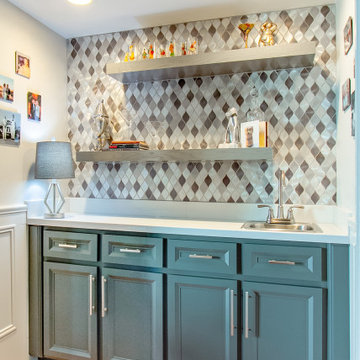
This is an example of a small midcentury single-wall wet bar in Dallas with a drop-in sink, shaker cabinets, blue cabinets, quartzite benchtops, grey splashback, mosaic tile splashback, medium hardwood floors, black floor and white benchtop.

This great room addition is the perfect entertainment spot. An expansive home bar with seating for 6. A family room for socializing and friends. To the right, two set of french doors lead to a large patio for outdoor dining. Photography by Aaron Usher III. Instagram: @redhousedesignbuild
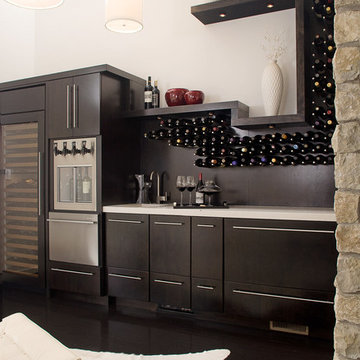
Notion, LLC
Designer: Natalia Dragunova
Photographer: Bradd Celidonia
Inspiration for a mid-sized contemporary single-wall wet bar in Other with flat-panel cabinets, dark wood cabinets, dark hardwood floors, black floor and white benchtop.
Inspiration for a mid-sized contemporary single-wall wet bar in Other with flat-panel cabinets, dark wood cabinets, dark hardwood floors, black floor and white benchtop.
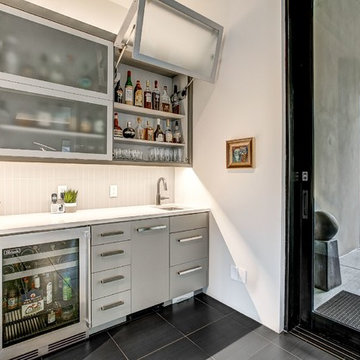
Design ideas for a contemporary single-wall wet bar in Denver with an undermount sink, flat-panel cabinets, grey cabinets, grey splashback, black floor and white benchtop.

This is an example of a small transitional single-wall wet bar in Boston with a drop-in sink, recessed-panel cabinets, grey cabinets, marble benchtops, white splashback, subway tile splashback, dark hardwood floors, black floor and white benchtop.
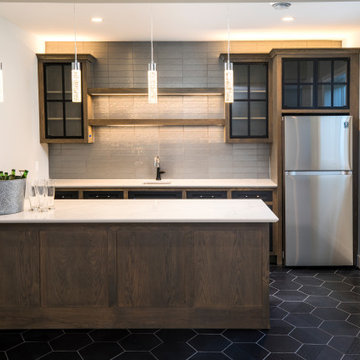
Inspiration for a transitional wet bar in Minneapolis with an undermount sink, shaker cabinets, medium wood cabinets, quartz benchtops, grey splashback, glass tile splashback, porcelain floors, black floor and white benchtop.
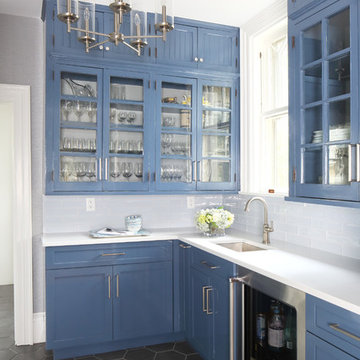
Inspiration for a beach style l-shaped wet bar in New York with an undermount sink, glass-front cabinets, blue cabinets, white splashback, white benchtop and black floor.
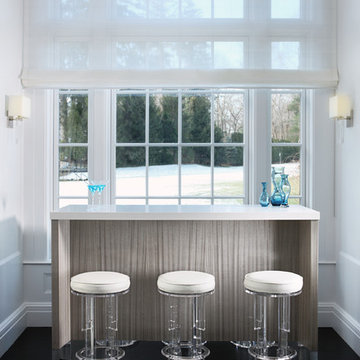
Photo of a small transitional single-wall seated home bar in New York with black floor and white benchtop.
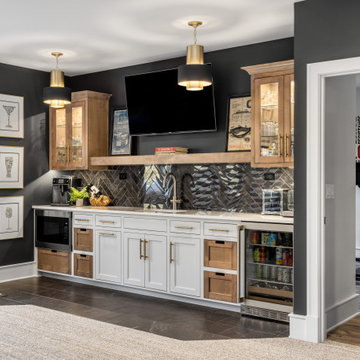
Transitional single-wall home bar in Kansas City with an undermount sink, shaker cabinets, white cabinets, black splashback, black floor and white benchtop.
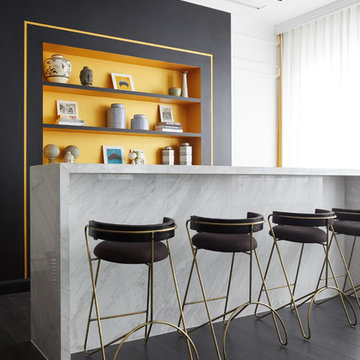
Inspiration for a contemporary galley home bar in Other with orange splashback, dark hardwood floors, black floor and white benchtop.
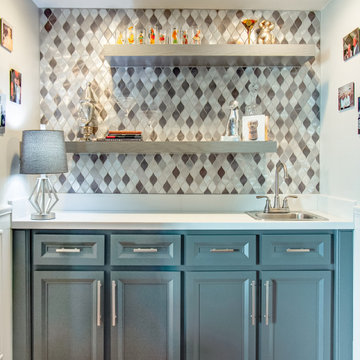
Photo of a small midcentury single-wall wet bar in Dallas with a drop-in sink, shaker cabinets, blue cabinets, quartzite benchtops, grey splashback, mosaic tile splashback, medium hardwood floors, black floor and white benchtop.
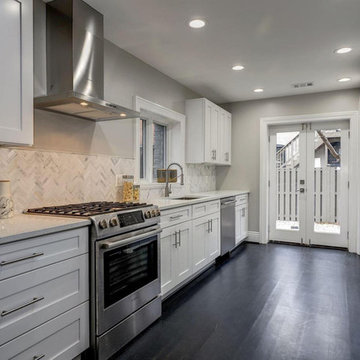
An open space that connects a beautiful living room and a well designed kitchen that has plenty of storage.
Inspiration for a large transitional single-wall wet bar in DC Metro with an undermount sink, shaker cabinets, white cabinets, quartz benchtops, white splashback, porcelain splashback, dark hardwood floors, black floor and white benchtop.
Inspiration for a large transitional single-wall wet bar in DC Metro with an undermount sink, shaker cabinets, white cabinets, quartz benchtops, white splashback, porcelain splashback, dark hardwood floors, black floor and white benchtop.
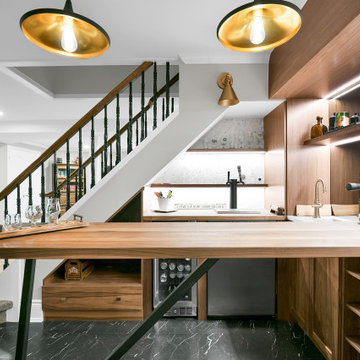
Mid-sized modern l-shaped home bar in Ottawa with an undermount sink, shaker cabinets, medium wood cabinets, quartz benchtops, white splashback, mirror splashback, vinyl floors, black floor and white benchtop.
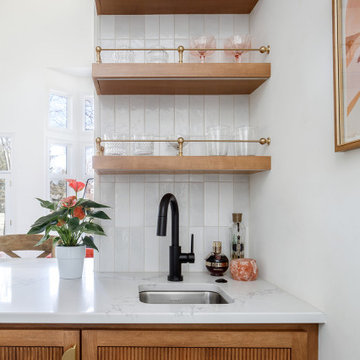
Mid-sized midcentury l-shaped home bar in Columbus with an undermount sink, beaded inset cabinets, light wood cabinets, quartz benchtops, white splashback, ceramic splashback, porcelain floors, black floor and white benchtop.
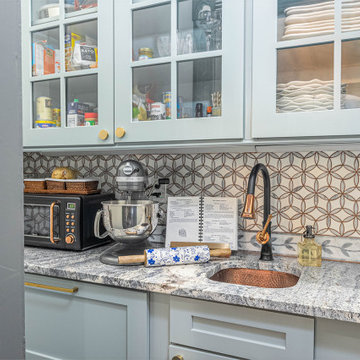
The butler's pantry was a necessity with the lack of upper storage space in the main kitchen. This compact space makes up for it all in spades! Glass uppers with under cabinet lighting, a bar sink, ice maker, and storage drawers below provide ample storage for dishes and pantry items.
Home Bar Design Ideas with Black Floor and White Benchtop
1