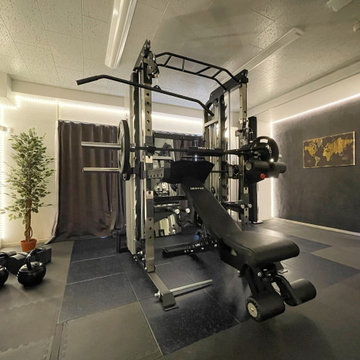Home Gym Design Ideas with Grey Walls and Black Floor
Refine by:
Budget
Sort by:Popular Today
1 - 20 of 121 photos
Item 1 of 3
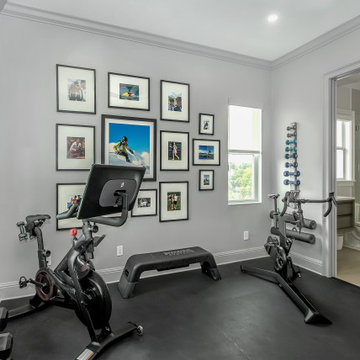
This is an example of a small modern multipurpose gym in Tampa with grey walls and black floor.
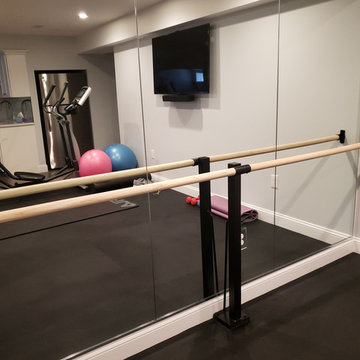
The work out area showing the mirrored wall and ballet bar.
Design ideas for a small transitional home gym in Boston with grey walls, vinyl floors and black floor.
Design ideas for a small transitional home gym in Boston with grey walls, vinyl floors and black floor.
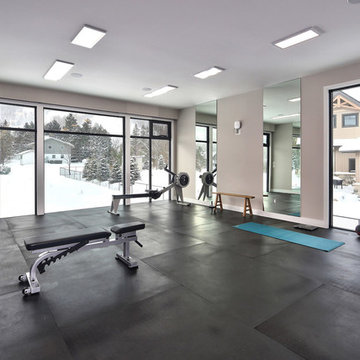
Check out this amazing home gym. Who wouldn't want to work out in here?
Large contemporary multipurpose gym in Toronto with grey walls and black floor.
Large contemporary multipurpose gym in Toronto with grey walls and black floor.

Photo of a large traditional multipurpose gym in Boston with grey walls and black floor.
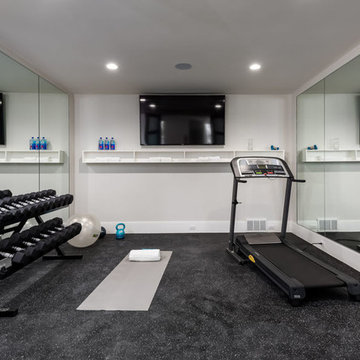
Brad Montgomery
This is an example of a mid-sized transitional multipurpose gym in Salt Lake City with grey walls, cork floors and black floor.
This is an example of a mid-sized transitional multipurpose gym in Salt Lake City with grey walls, cork floors and black floor.
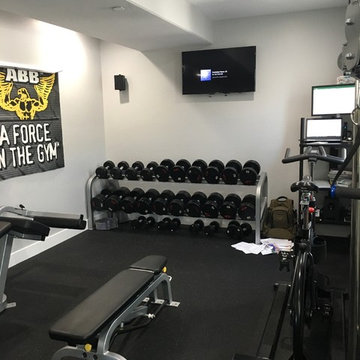
Riley Ridd
Photo of a mid-sized industrial home weight room in Salt Lake City with grey walls and black floor.
Photo of a mid-sized industrial home weight room in Salt Lake City with grey walls and black floor.
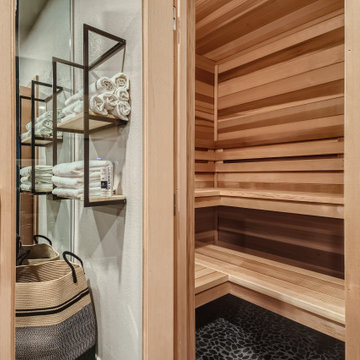
This is an example of an expansive modern home weight room in Denver with grey walls, ceramic floors and black floor.
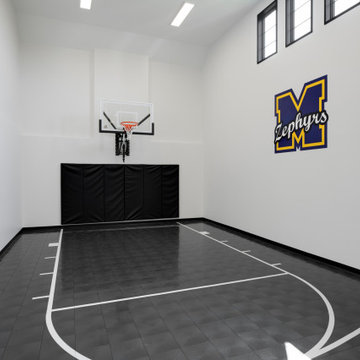
Indoor custom sport court with basketball hoop and natural light.
This is an example of a large country indoor sport court in Minneapolis with grey walls and black floor.
This is an example of a large country indoor sport court in Minneapolis with grey walls and black floor.
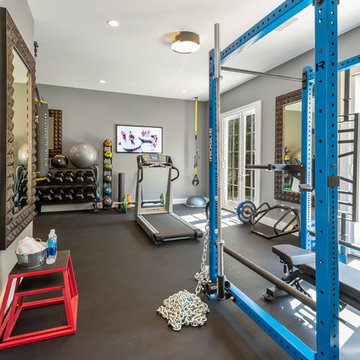
This is an example of a large modern multipurpose gym in Los Angeles with grey walls and black floor.
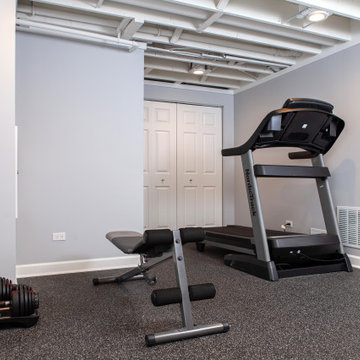
This is an example of a mid-sized transitional multipurpose gym in Chicago with grey walls, black floor and exposed beam.
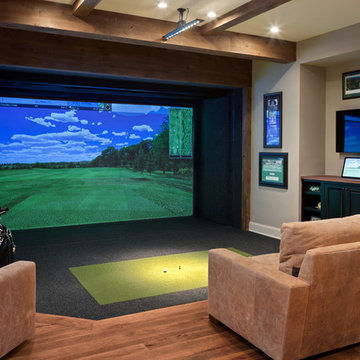
Golf simulator in lower level
Inspiration for a mid-sized traditional multipurpose gym in Cincinnati with grey walls, carpet and black floor.
Inspiration for a mid-sized traditional multipurpose gym in Cincinnati with grey walls, carpet and black floor.
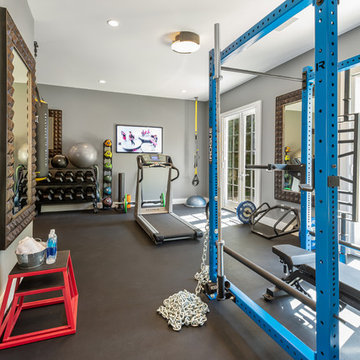
Inspiration for a large contemporary multipurpose gym in San Diego with grey walls and black floor.

Home Gym with black rubber flooring, cool gray wall paint and rich red accents. 18' rope climbing area and boxing bag
Large modern home weight room in Orlando with grey walls and black floor.
Large modern home weight room in Orlando with grey walls and black floor.
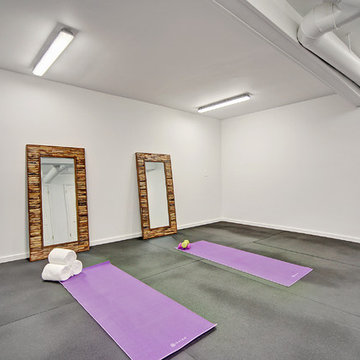
Vicaso
This is an example of a mid-sized midcentury home yoga studio in Seattle with grey walls and black floor.
This is an example of a mid-sized midcentury home yoga studio in Seattle with grey walls and black floor.
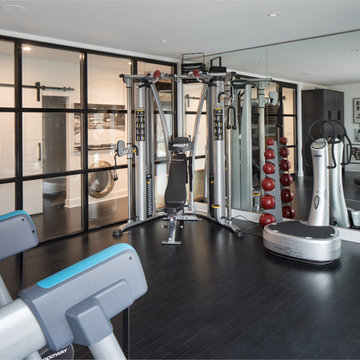
Design ideas for a large transitional home weight room in Indianapolis with grey walls, dark hardwood floors and black floor.
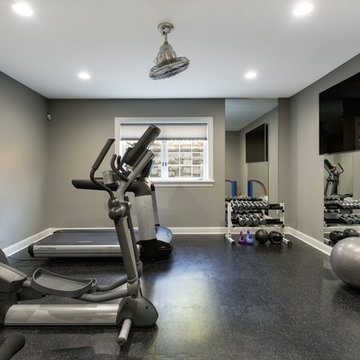
Lower level workout room inspires focus on fitness with its spare color scheme. Concentrate on your form in the floor to ceiling mirror while protecting your joints on the rubberized flooring.
Photography by Spacecrafting

Friends and neighbors of an owner of Four Elements asked for help in redesigning certain elements of the interior of their newer home on the main floor and basement to better reflect their tastes and wants (contemporary on the main floor with a more cozy rustic feel in the basement). They wanted to update the look of their living room, hallway desk area, and stairway to the basement. They also wanted to create a 'Game of Thrones' themed media room, update the look of their entire basement living area, add a scotch bar/seating nook, and create a new gym with a glass wall. New fireplace areas were created upstairs and downstairs with new bulkheads, new tile & brick facades, along with custom cabinets. A beautiful stained shiplap ceiling was added to the living room. Custom wall paneling was installed to areas on the main floor, stairway, and basement. Wood beams and posts were milled & installed downstairs, and a custom castle-styled barn door was created for the entry into the new medieval styled media room. A gym was built with a glass wall facing the basement living area. Floating shelves with accent lighting were installed throughout - check out the scotch tasting nook! The entire home was also repainted with modern but warm colors. This project turned out beautiful!
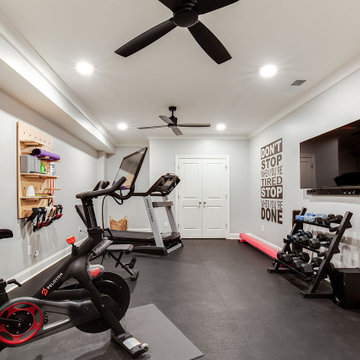
This is an example of a mid-sized multipurpose gym in Atlanta with grey walls and black floor.
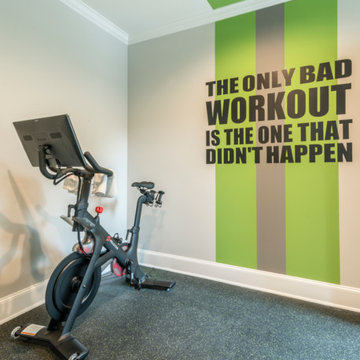
This is an example of a mid-sized transitional multipurpose gym in Houston with grey walls and black floor.
Home Gym Design Ideas with Grey Walls and Black Floor
1
