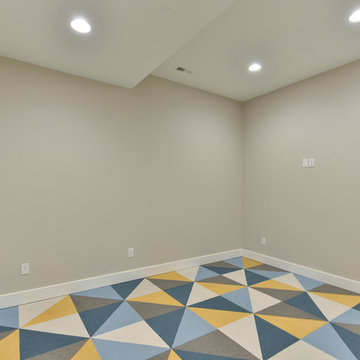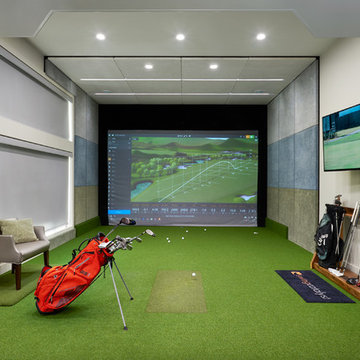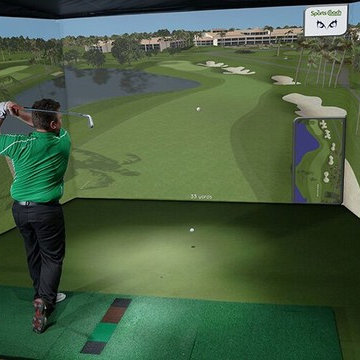Home Gym Design Ideas with Blue Floor and Green Floor
Refine by:
Budget
Sort by:Popular Today
1 - 20 of 138 photos
Item 1 of 3
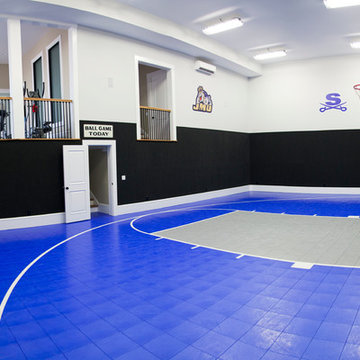
Elise Trissel photograph of basketball court
Expansive traditional indoor sport court in Other with multi-coloured walls, blue floor and vinyl floors.
Expansive traditional indoor sport court in Other with multi-coloured walls, blue floor and vinyl floors.
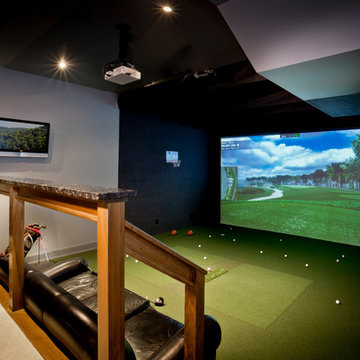
Don Schulte Photography
Design ideas for a large modern multipurpose gym in Detroit with beige walls, carpet and green floor.
Design ideas for a large modern multipurpose gym in Detroit with beige walls, carpet and green floor.

This 4,500 sq ft basement in Long Island is high on luxe, style, and fun. It has a full gym, golf simulator, arcade room, home theater, bar, full bath, storage, and an entry mud area. The palette is tight with a wood tile pattern to define areas and keep the space integrated. We used an open floor plan but still kept each space defined. The golf simulator ceiling is deep blue to simulate the night sky. It works with the room/doors that are integrated into the paneling — on shiplap and blue. We also added lights on the shuffleboard and integrated inset gym mirrors into the shiplap. We integrated ductwork and HVAC into the columns and ceiling, a brass foot rail at the bar, and pop-up chargers and a USB in the theater and the bar. The center arm of the theater seats can be raised for cuddling. LED lights have been added to the stone at the threshold of the arcade, and the games in the arcade are turned on with a light switch.
---
Project designed by Long Island interior design studio Annette Jaffe Interiors. They serve Long Island including the Hamptons, as well as NYC, the tri-state area, and Boca Raton, FL.
For more about Annette Jaffe Interiors, click here:
https://annettejaffeinteriors.com/
To learn more about this project, click here:
https://annettejaffeinteriors.com/basement-entertainment-renovation-long-island/
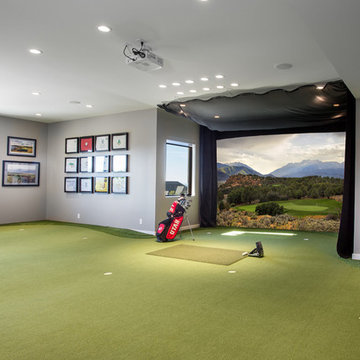
Photo of a mid-sized contemporary multipurpose gym in Salt Lake City with grey walls and green floor.
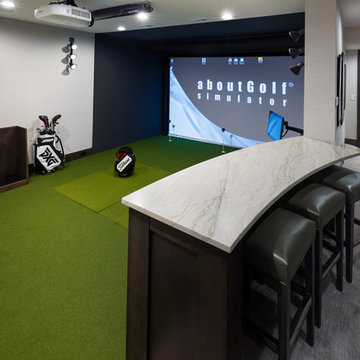
In-home golf simulator.
Design ideas for a large transitional multipurpose gym in Omaha with grey walls, carpet and green floor.
Design ideas for a large transitional multipurpose gym in Omaha with grey walls, carpet and green floor.
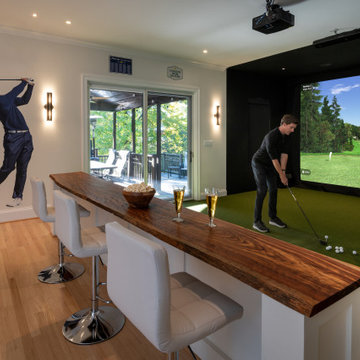
A custom home golf simulator and bar designed for a golf fan.
Inspiration for a large traditional indoor sport court in DC Metro with white walls, light hardwood floors and green floor.
Inspiration for a large traditional indoor sport court in DC Metro with white walls, light hardwood floors and green floor.
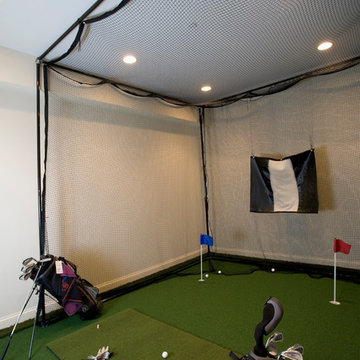
Photography by Linda Oyama Bryan. http://pickellbuilders.com. Golf Room with Full Swing Simulator and three hole putting green.
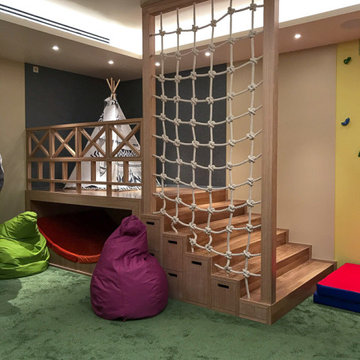
Игровая комната
Inspiration for a large transitional multipurpose gym in Moscow with multi-coloured walls, carpet and green floor.
Inspiration for a large transitional multipurpose gym in Moscow with multi-coloured walls, carpet and green floor.
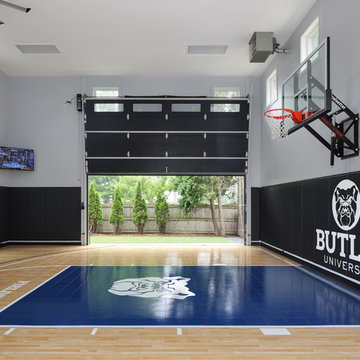
Sport Court Basketball Court
Large transitional indoor sport court in Milwaukee with grey walls, vinyl floors and blue floor.
Large transitional indoor sport court in Milwaukee with grey walls, vinyl floors and blue floor.
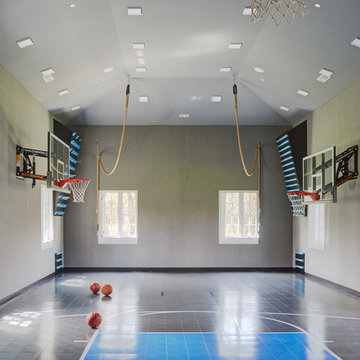
Photo Credit: Kaskel Photo
This is an example of an expansive modern indoor sport court in Chicago with grey walls and blue floor.
This is an example of an expansive modern indoor sport court in Chicago with grey walls and blue floor.
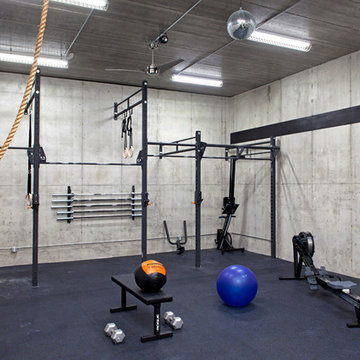
Builder: John Kraemer & Sons | Architecture: Rehkamp/Larson Architects | Interior Design: Brooke Voss | Photography | Landmark Photography
Design ideas for an industrial home weight room in Minneapolis with grey walls and blue floor.
Design ideas for an industrial home weight room in Minneapolis with grey walls and blue floor.
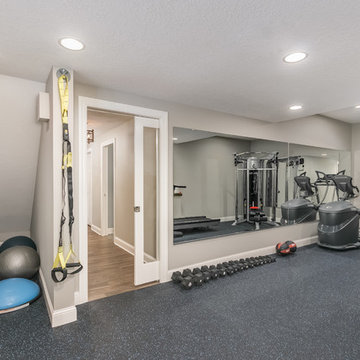
Inspiration for a mid-sized transitional multipurpose gym in Minneapolis with grey walls, cork floors and blue floor.
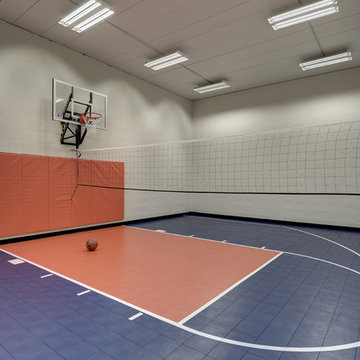
LandMark Photography/Spacecrafters
Design ideas for an expansive transitional indoor sport court in Minneapolis with white walls and blue floor.
Design ideas for an expansive transitional indoor sport court in Minneapolis with white walls and blue floor.
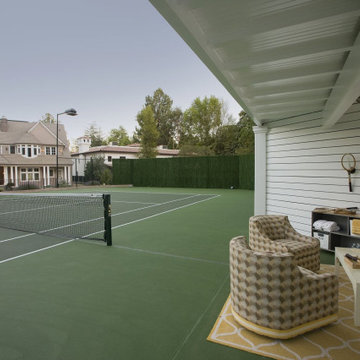
Inspiration for an expansive transitional multipurpose gym in Sacramento with white walls, concrete floors and green floor.
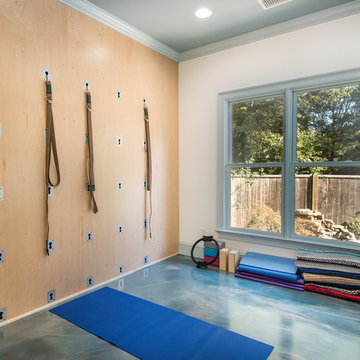
Pool house with entertaining/living space, sauna and yoga room. This 800 square foot space has a kitchenette with quartz counter tops and hidden outlets, and a bathroom with a porcelain tiled shower. The concrete floors are stained in blue swirls to match the color of water, peacefully connecting the outdoor space to the indoor living space. The 16 foot sliding glass doors open the pool house to the pool.
Photo credit: Alvaro Santistevan
Interior Design: Kate Lynch
Building Design: Hodge Design & Remodeling
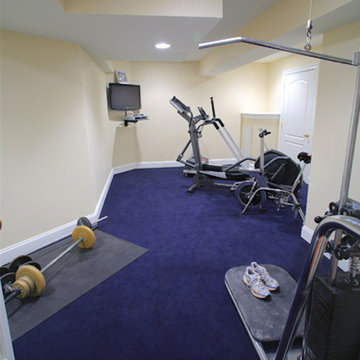
This is an example of a traditional home weight room in Philadelphia with beige walls, carpet and blue floor.
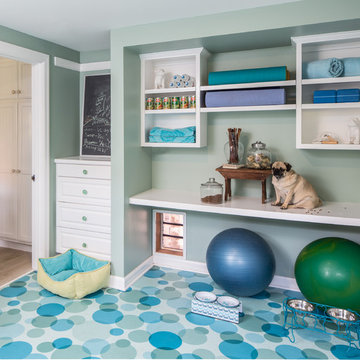
Photo by: Mike P Kelley
Styling by: Jennifer Maxcy, hoot n anny home
Photo of a traditional home gym in Los Angeles with green walls and blue floor.
Photo of a traditional home gym in Los Angeles with green walls and blue floor.
Home Gym Design Ideas with Blue Floor and Green Floor
1
