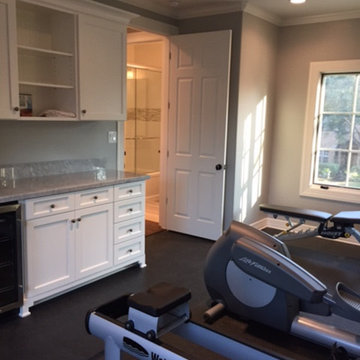Home Gym Design Ideas with Grey Walls
Refine by:
Budget
Sort by:Popular Today
181 - 200 of 263 photos
Item 1 of 3
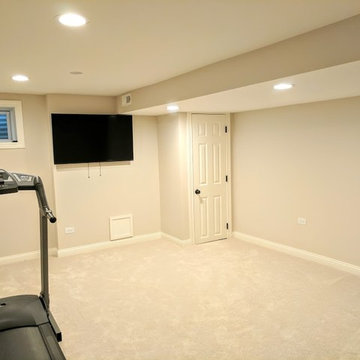
Peak Construction & Remodeling, Inc.
Photo of a mid-sized transitional multipurpose gym in Chicago with grey walls, carpet and white floor.
Photo of a mid-sized transitional multipurpose gym in Chicago with grey walls, carpet and white floor.
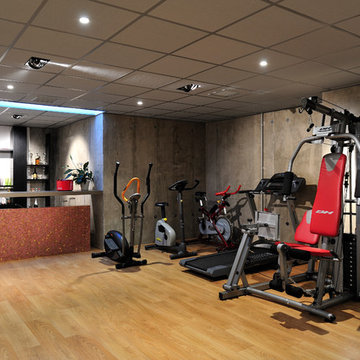
Joaquin Zamora fotografo
Large transitional home weight room in Other with grey walls and medium hardwood floors.
Large transitional home weight room in Other with grey walls and medium hardwood floors.
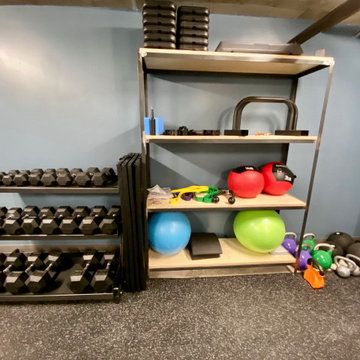
Gym Construction with bathroom / Shower.
Design ideas for a large industrial multipurpose gym in Montreal with grey walls, concrete floors, grey floor and exposed beam.
Design ideas for a large industrial multipurpose gym in Montreal with grey walls, concrete floors, grey floor and exposed beam.
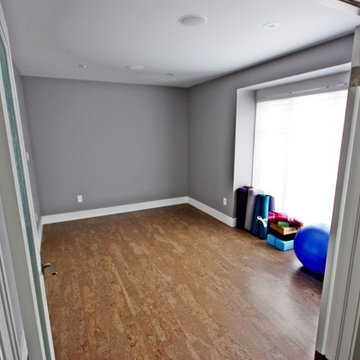
Great yoga studio with cork flooring.
Photo of a mid-sized contemporary home yoga studio in Toronto with grey walls and cork floors.
Photo of a mid-sized contemporary home yoga studio in Toronto with grey walls and cork floors.
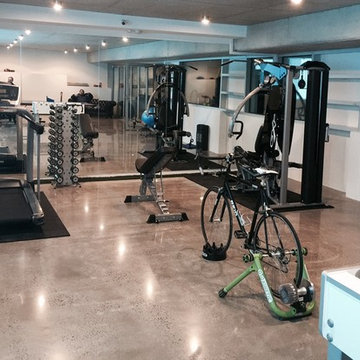
Gym Description:
Bodycraft GXP multi gym
Vision Treadmill
VIP Boxing Equipment
Free Weights and Bench
matts & Fitness Balls
Game Room:
Air Hockey Table
Table Tennis
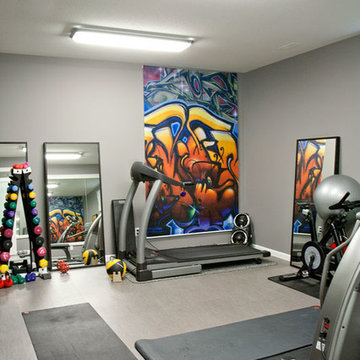
j.sterk photography
Inspiration for a large modern multipurpose gym in Calgary with grey walls and cork floors.
Inspiration for a large modern multipurpose gym in Calgary with grey walls and cork floors.
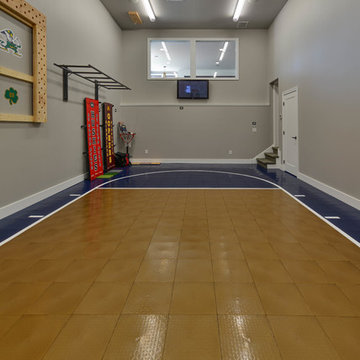
Custom Built Modern Home in Eagles Landing Neighborhood of Saint Augusta, Mn - Build by Werschay Homes.
-James Gray Photography
Large country indoor sport court in Minneapolis with grey walls.
Large country indoor sport court in Minneapolis with grey walls.
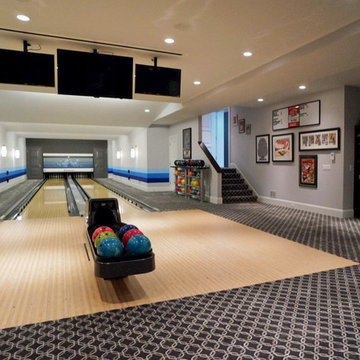
This is an example of a large transitional home gym in Chicago with grey walls and light hardwood floors.
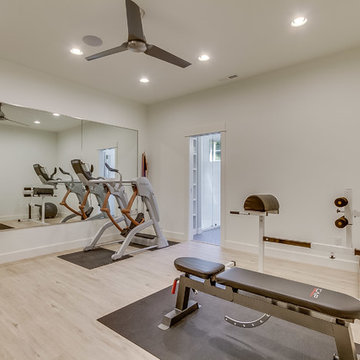
Photo by Matthew Witschonke
Arts and crafts home weight room in Seattle with grey walls, linoleum floors and beige floor.
Arts and crafts home weight room in Seattle with grey walls, linoleum floors and beige floor.
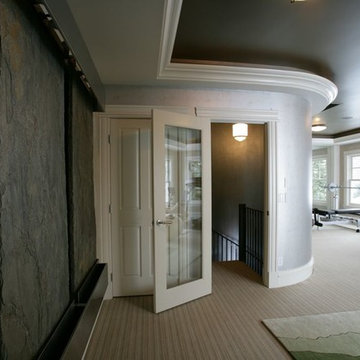
An exercise room with a curved wall and metallic paint makes for a dynamic place for personal home fitness.
Greer Photo - Jill Greer
This is an example of a large transitional multipurpose gym in Minneapolis with grey walls and carpet.
This is an example of a large transitional multipurpose gym in Minneapolis with grey walls and carpet.
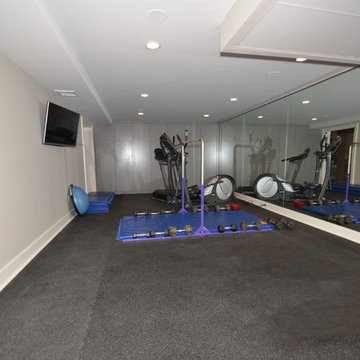
In this basement redesign, the primary goal was to create a livable space for each member of the family... transitioning what was unorganized storage into a beautiful and functional living area. My goal was create easy access storage, as well as closet space for everyone in the family’s athletic gear. We also wanted a space that could accommodate a great theatre, home gym, pool table area, and wine cellar.
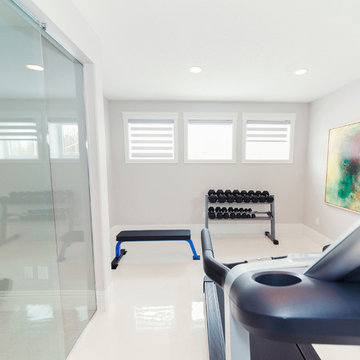
Stonebuilt was thrilled to build Grande Prairie's 2016 Rotary Dream Home. This home is an elegantly styled, fully developed bungalow featuring a barrel vaulted ceiling, stunning central staircase, grand master suite, and a sports lounge and bar downstairs - all built and finished with Stonerbuilt’s first class craftsmanship.
Chic Perspective Photography
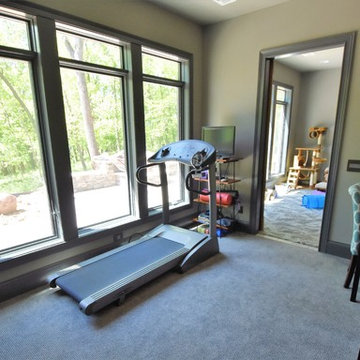
Carrie Babbitt
Inspiration for a mid-sized contemporary multipurpose gym in Kansas City with grey walls and carpet.
Inspiration for a mid-sized contemporary multipurpose gym in Kansas City with grey walls and carpet.
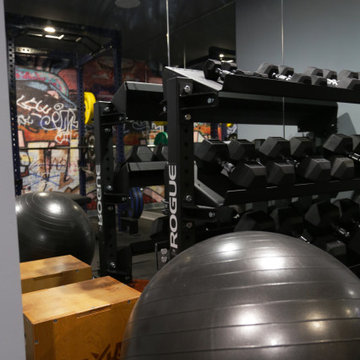
This lower level space was inspired by Film director, write producer, Quentin Tarantino. Starting with the acoustical panels disguised as posters, with films by Tarantino himself. We included a sepia color tone over the original poster art and used this as a color palate them for the entire common area of this lower level. New premium textured carpeting covers most of the floor, and on the ceiling, we added LED lighting, Madagascar ebony beams, and a two-tone ceiling paint by Sherwin Williams. The media stand houses most of the AV equipment and the remaining is integrated into the walls using architectural speakers to comprise this 7.1.4 Dolby Atmos Setup. We included this custom sectional with performance velvet fabric, as well as a new table and leather chairs for family game night. The XL metal prints near the new regulation pool table creates an irresistible ambiance, also to the neighboring reclaimed wood dart board area. The bathroom design include new marble tile flooring and a premium frameless shower glass. The luxury chevron wallpaper gives this space a kiss of sophistication. Finalizing this lounge we included a gym with rubber flooring, fitness rack, row machine as well as custom mural which infuses visual fuel to the owner’s workout. The Everlast speedbag is positioned in the perfect place for those late night or early morning cardio workouts. Lastly, we included Polk Audio architectural ceiling speakers meshed with an SVS micros 3000, 800-Watt subwoofer.
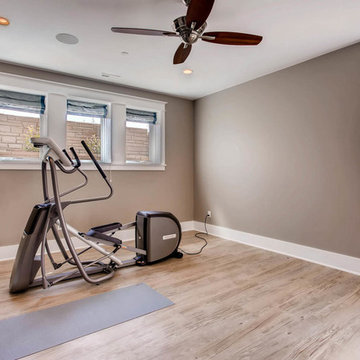
CUSTOM HOME BY STERLING CUSTOM HOMES, CASTLE ROCK, CO
Inspiration for a mid-sized contemporary home gym in Denver with grey walls, light hardwood floors and grey floor.
Inspiration for a mid-sized contemporary home gym in Denver with grey walls, light hardwood floors and grey floor.
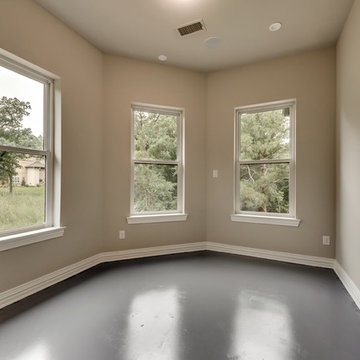
This is an example of a mid-sized transitional multipurpose gym in Dallas with grey walls, concrete floors and grey floor.
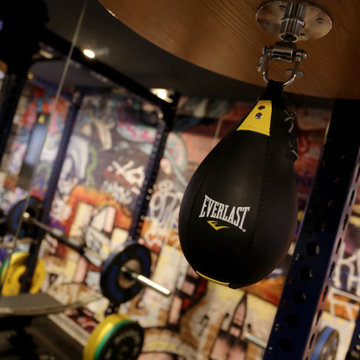
This lower level space was inspired by Film director, write producer, Quentin Tarantino. Starting with the acoustical panels disguised as posters, with films by Tarantino himself. We included a sepia color tone over the original poster art and used this as a color palate them for the entire common area of this lower level. New premium textured carpeting covers most of the floor, and on the ceiling, we added LED lighting, Madagascar ebony beams, and a two-tone ceiling paint by Sherwin Williams. The media stand houses most of the AV equipment and the remaining is integrated into the walls using architectural speakers to comprise this 7.1.4 Dolby Atmos Setup. We included this custom sectional with performance velvet fabric, as well as a new table and leather chairs for family game night. The XL metal prints near the new regulation pool table creates an irresistible ambiance, also to the neighboring reclaimed wood dart board area. The bathroom design include new marble tile flooring and a premium frameless shower glass. The luxury chevron wallpaper gives this space a kiss of sophistication. Finalizing this lounge we included a gym with rubber flooring, fitness rack, row machine as well as custom mural which infuses visual fuel to the owner’s workout. The Everlast speedbag is positioned in the perfect place for those late night or early morning cardio workouts. Lastly, we included Polk Audio architectural ceiling speakers meshed with an SVS micros 3000, 800-Watt subwoofer.
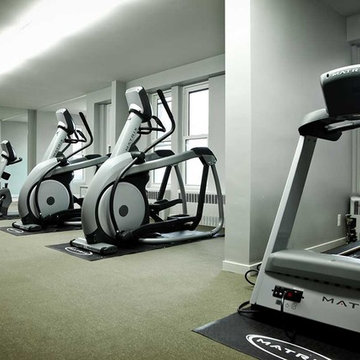
Alden Towers
Photo of a large traditional home weight room in Detroit with grey walls and carpet.
Photo of a large traditional home weight room in Detroit with grey walls and carpet.
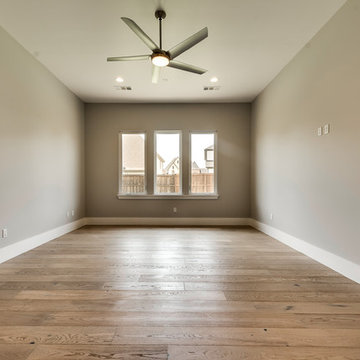
Design ideas for a mid-sized transitional multipurpose gym in Dallas with grey walls, medium hardwood floors and beige floor.
Home Gym Design Ideas with Grey Walls
10
