Home Gym Design Ideas with Dark Hardwood Floors and Porcelain Floors
Refine by:
Budget
Sort by:Popular Today
1 - 20 of 367 photos
Item 1 of 3
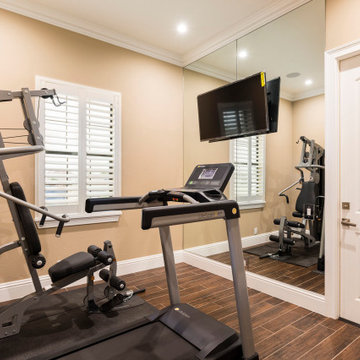
Custom home gym Reunion Resort Kissimmee FL by Landmark Custom Builder & Remodeling
Photo of a small transitional multipurpose gym in Orlando with beige walls, porcelain floors and brown floor.
Photo of a small transitional multipurpose gym in Orlando with beige walls, porcelain floors and brown floor.
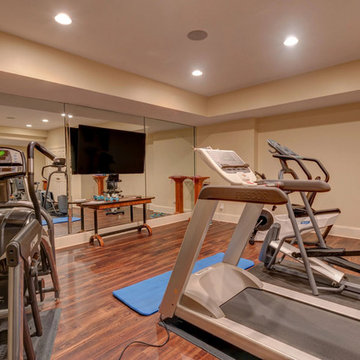
Photo of a large traditional home weight room in Nashville with beige walls, dark hardwood floors and brown floor.
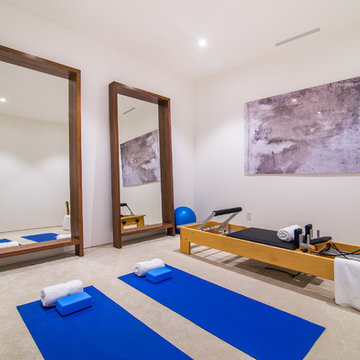
Exercise Room
Photographer: Nolasco Studios
Mid-sized contemporary home yoga studio in Los Angeles with white walls, porcelain floors and beige floor.
Mid-sized contemporary home yoga studio in Los Angeles with white walls, porcelain floors and beige floor.
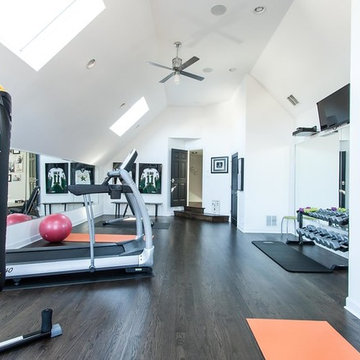
Mid-sized transitional multipurpose gym in Chicago with white walls, dark hardwood floors and brown floor.
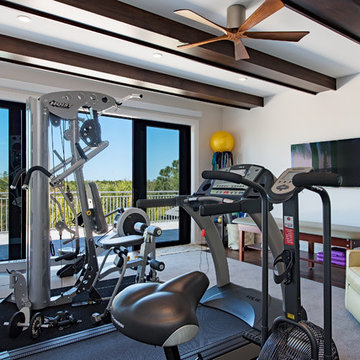
Transitional multipurpose gym in Miami with white walls, dark hardwood floors and brown floor.
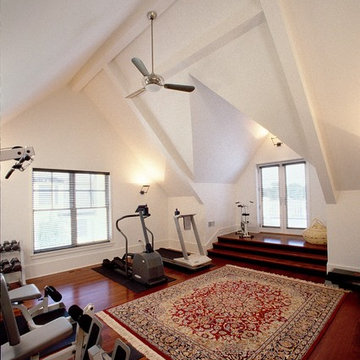
Terry Roberts Photography
Mid-sized traditional home weight room in Philadelphia with white walls, dark hardwood floors and brown floor.
Mid-sized traditional home weight room in Philadelphia with white walls, dark hardwood floors and brown floor.
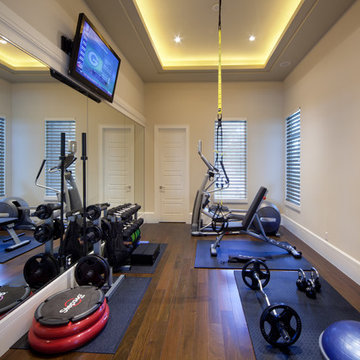
Harvey Smith Photography
Design ideas for a traditional home weight room in Orlando with beige walls, dark hardwood floors and brown floor.
Design ideas for a traditional home weight room in Orlando with beige walls, dark hardwood floors and brown floor.

l'angolo palestra caratterizzato e limitato da una parete retroilluminata di colore blu In primo piano il tavolo con una seconda funzione, il biliardo.

Louisa, San Clemente Coastal Modern Architecture
The brief for this modern coastal home was to create a place where the clients and their children and their families could gather to enjoy all the beauty of living in Southern California. Maximizing the lot was key to unlocking the potential of this property so the decision was made to excavate the entire property to allow natural light and ventilation to circulate through the lower level of the home.
A courtyard with a green wall and olive tree act as the lung for the building as the coastal breeze brings fresh air in and circulates out the old through the courtyard.
The concept for the home was to be living on a deck, so the large expanse of glass doors fold away to allow a seamless connection between the indoor and outdoors and feeling of being out on the deck is felt on the interior. A huge cantilevered beam in the roof allows for corner to completely disappear as the home looks to a beautiful ocean view and Dana Point harbor in the distance. All of the spaces throughout the home have a connection to the outdoors and this creates a light, bright and healthy environment.
Passive design principles were employed to ensure the building is as energy efficient as possible. Solar panels keep the building off the grid and and deep overhangs help in reducing the solar heat gains of the building. Ultimately this home has become a place that the families can all enjoy together as the grand kids create those memories of spending time at the beach.
Images and Video by Aandid Media.
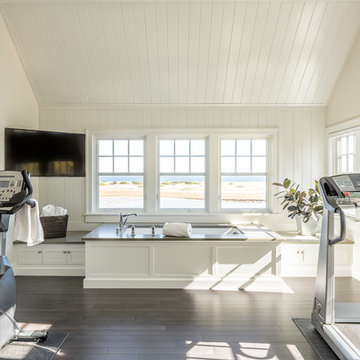
Photo of a beach style multipurpose gym in Portland Maine with white walls and dark hardwood floors.
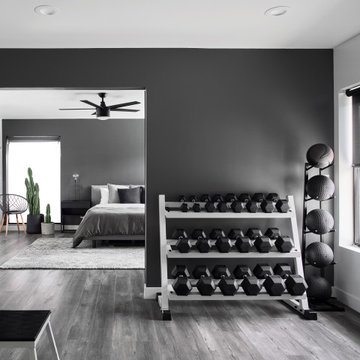
Photo of a contemporary home gym in Phoenix with black walls, dark hardwood floors and black floor.
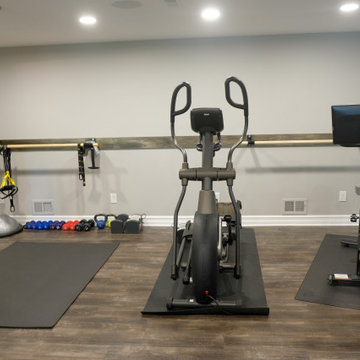
This is an example of a small modern multipurpose gym in Detroit with grey walls, dark hardwood floors and brown floor.
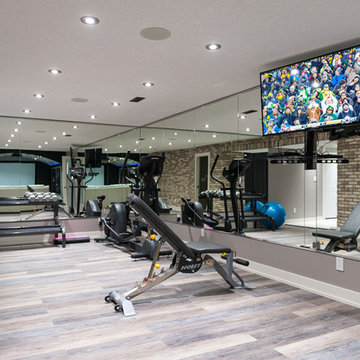
This well lit home gym with wall to wall mirrors gives you the comfort and flexibility of working out in your own home. It even has a separate TV so you can play workout videos or whatever you like while you are bringing your sweat on!
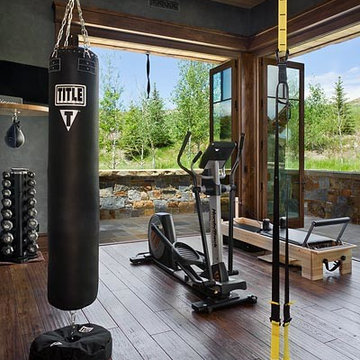
Arts and crafts multipurpose gym in Other with grey walls and dark hardwood floors.
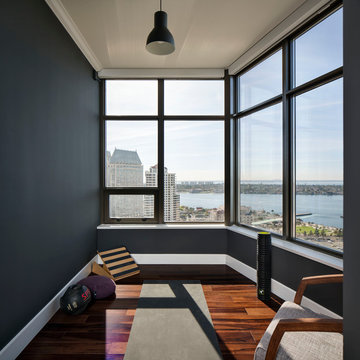
This condo was designed for a great client: a young professional male with modern and unfussy sensibilities. The goal was to create a space that represented this by using clean lines and blending natural and industrial tones and materials. Great care was taken to be sure that interest was created through a balance of high contrast and simplicity. And, of course, the entire design is meant to support and not distract from the incredible views.
Photos by: Chipper Hatter
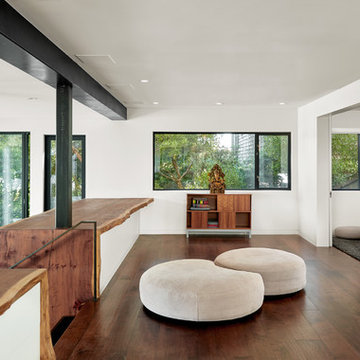
Design ideas for a mid-sized modern home yoga studio in San Francisco with white walls, dark hardwood floors and brown floor.
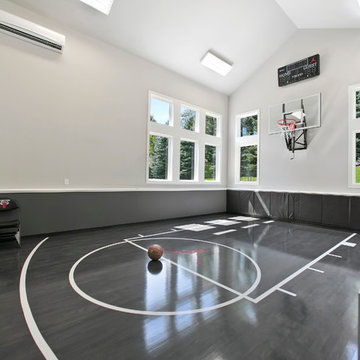
Inspiration for a transitional indoor sport court in Minneapolis with grey walls, dark hardwood floors and grey floor.
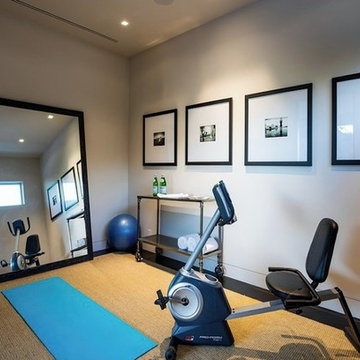
This is an example of a mid-sized modern home yoga studio in Los Angeles with white walls and dark hardwood floors.
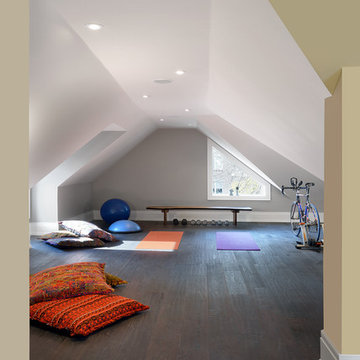
Arnal Photography
Transitional home yoga studio in Toronto with grey walls and dark hardwood floors.
Transitional home yoga studio in Toronto with grey walls and dark hardwood floors.
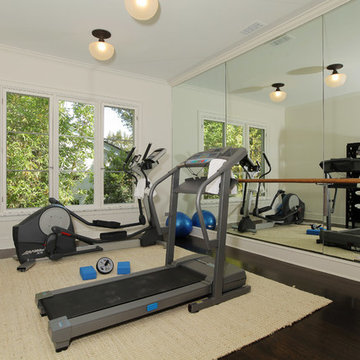
Beautifully designed by Giannetti Architects and skillfully built by Morrow & Morrow Construction in 2006 in the highly coveted guard gated Brentwood Circle. The stunning estate features 5bd/5.5ba including maid quarters, library, and detached pool house.
Designer finishes throughout with wide plank hardwood floors, crown molding, and interior service elevator. Sumptuous master suite and bath with large terrace overlooking pool and yard. 3 additional bedroom suites + dance studio/4th bedroom upstairs.
Spacious family room with custom built-ins, eat-in cook's kitchen with top of the line appliances and butler's pantry & nook. Formal living room w/ french limestone fireplace designed by Steve Gianetti and custom made in France, dining room, and office/library with floor-to ceiling mahogany built-in bookshelves & rolling ladder. Serene backyard with swimmer's pool & spa. Private and secure yet only minutes to the Village. This is a rare offering. Listed with Steven Moritz & Bruno Abisror. Post Rain - Jeff Ong Photos
Home Gym Design Ideas with Dark Hardwood Floors and Porcelain Floors
1