Home Gym Design Ideas with Red Walls and Multi-coloured Walls
Refine by:
Budget
Sort by:Popular Today
201 - 220 of 262 photos
Item 1 of 3
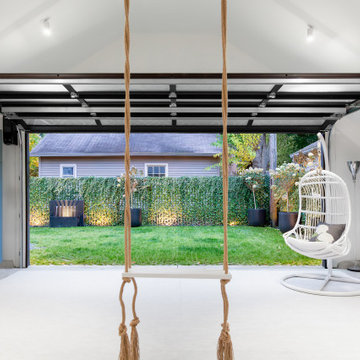
Modern Landscape Design, Indianapolis, Butler-Tarkington Neighborhood - Hara Design LLC (designer) - Christopher Short, Derek Mills, Paul Reynolds, Architects, HAUS Architecture + WERK | Building Modern - Construction Managers - Architect Custom Builders
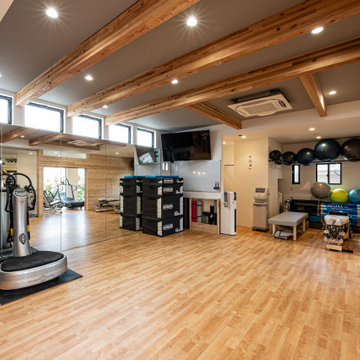
Photo of a large multipurpose gym in Other with multi-coloured walls, light hardwood floors and beige floor.
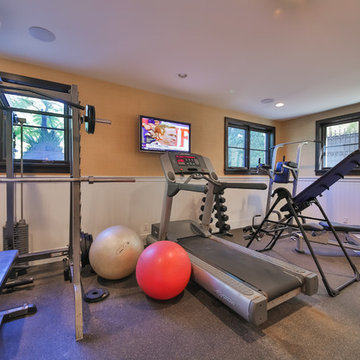
This home gym space is large and multi functional. Wainscoting and lots of windows let in plenty of natural light and prevent that florescent 'corporate gym' feel. Its spacious enough fit plenty of equipment and still have floor space for yoga or pilates.
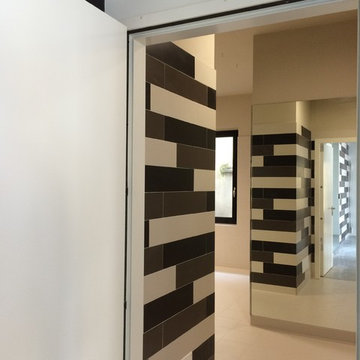
This is an example of a home gym in Turin with multi-coloured walls, porcelain floors and beige floor.
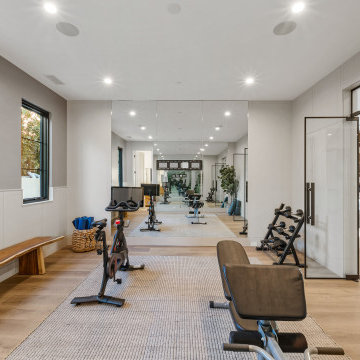
This is an example of a transitional multipurpose gym in Los Angeles with multi-coloured walls.
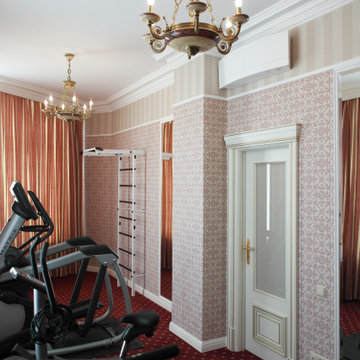
Архивный проект жилого дома, Шаболовка. Тренажерный зал.
Photo of a mid-sized home gym in Moscow with red walls, carpet and red floor.
Photo of a mid-sized home gym in Moscow with red walls, carpet and red floor.
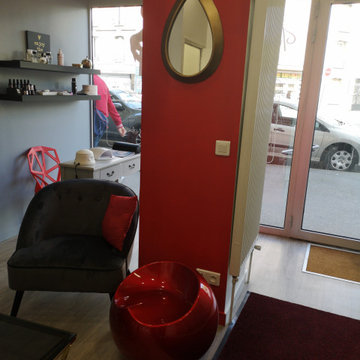
Nous avons séparées la pièce en deux un côté machine de sport et de l'autre nails et salle d'attente.
Une décoration qui correspond au logo de la client.
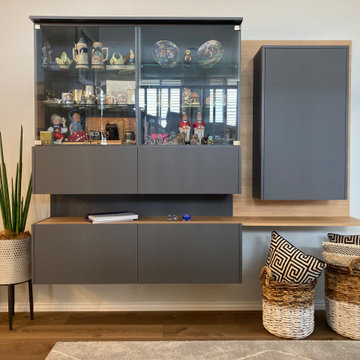
All the mementos which were kept in the traditional dresser cabinet are rehomed into our contemporary bespoke floating wall and display unit.
Large contemporary home gym in Perth with multi-coloured walls, dark hardwood floors and brown floor.
Large contemporary home gym in Perth with multi-coloured walls, dark hardwood floors and brown floor.

Our Carmel design-build studio was tasked with organizing our client’s basement and main floor to improve functionality and create spaces for entertaining.
In the basement, the goal was to include a simple dry bar, theater area, mingling or lounge area, playroom, and gym space with the vibe of a swanky lounge with a moody color scheme. In the large theater area, a U-shaped sectional with a sofa table and bar stools with a deep blue, gold, white, and wood theme create a sophisticated appeal. The addition of a perpendicular wall for the new bar created a nook for a long banquette. With a couple of elegant cocktail tables and chairs, it demarcates the lounge area. Sliding metal doors, chunky picture ledges, architectural accent walls, and artsy wall sconces add a pop of fun.
On the main floor, a unique feature fireplace creates architectural interest. The traditional painted surround was removed, and dark large format tile was added to the entire chase, as well as rustic iron brackets and wood mantel. The moldings behind the TV console create a dramatic dimensional feature, and a built-in bench along the back window adds extra seating and offers storage space to tuck away the toys. In the office, a beautiful feature wall was installed to balance the built-ins on the other side. The powder room also received a fun facelift, giving it character and glitz.
---
Project completed by Wendy Langston's Everything Home interior design firm, which serves Carmel, Zionsville, Fishers, Westfield, Noblesville, and Indianapolis.
For more about Everything Home, see here: https://everythinghomedesigns.com/
To learn more about this project, see here:
https://everythinghomedesigns.com/portfolio/carmel-indiana-posh-home-remodel
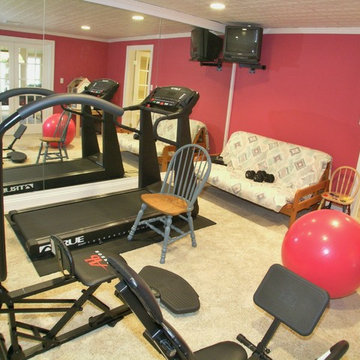
Inspiration for a mid-sized traditional multipurpose gym in New York with red walls, carpet and beige floor.
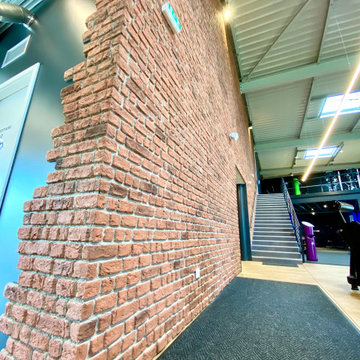
Pour cette réalisation, Fitness Club Concept Molsheim nous a fait confiance pour la rénovation de leurs locaux.
Nos équipes ont installé ces panneaux décoratifs Panespol Systems innovants en polyuréthane imitant parfaitement les briques rouges symbolisant le caractère authentique des rues New-Yorkaises. Ambiance moderne et urbaine garantie !!
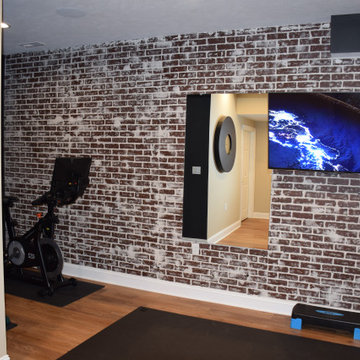
Design ideas for a mid-sized industrial multipurpose gym in Other with red walls, light hardwood floors and brown floor.
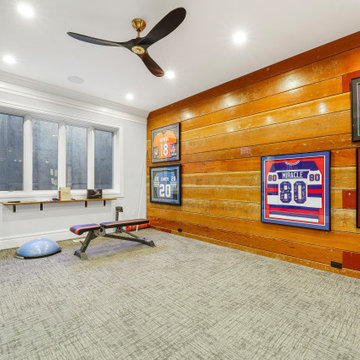
Photo of a large multipurpose gym in Salt Lake City with multi-coloured walls, carpet and grey floor.
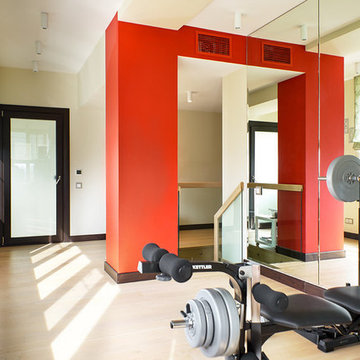
This is an example of a contemporary home weight room in Moscow with multi-coloured walls, medium hardwood floors and beige floor.
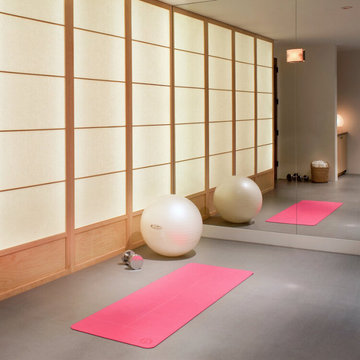
Our Aspen studio designed this classy and sophisticated home with a stunning polished wooden ceiling, statement lighting, and sophisticated furnishing that give the home a luxe feel. We used a lot of wooden tones and furniture to create an organic texture that reflects the beautiful nature outside. The three bedrooms are unique and distinct from each other. The primary bedroom has a magnificent bed with gorgeous furnishings, the guest bedroom has beautiful twin beds with colorful decor, and the kids' room has a playful bunk bed with plenty of storage facilities. We also added a stylish home gym for our clients who love to work out and a library with floor-to-ceiling shelves holding their treasured book collection.
---
Joe McGuire Design is an Aspen and Boulder interior design firm bringing a uniquely holistic approach to home interiors since 2005.
For more about Joe McGuire Design, see here: https://www.joemcguiredesign.com/
To learn more about this project, see here:
https://www.joemcguiredesign.com/willoughby
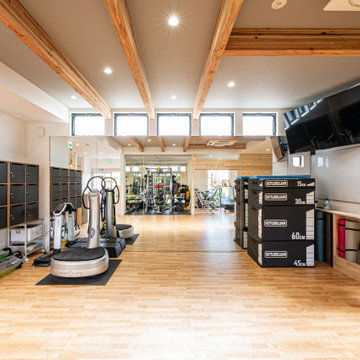
Mid-sized multipurpose gym in Other with multi-coloured walls, light hardwood floors and beige floor.
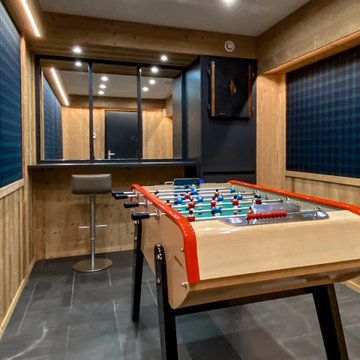
Design ideas for a mid-sized country multipurpose gym in Other with multi-coloured walls, slate floors and grey floor.
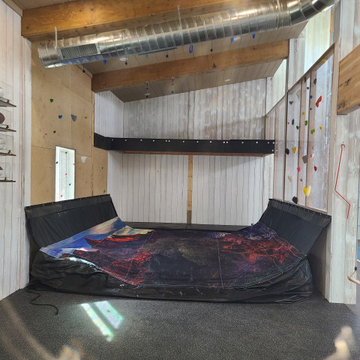
Large home climbing wall in Salt Lake City with multi-coloured walls, black floor and exposed beam.
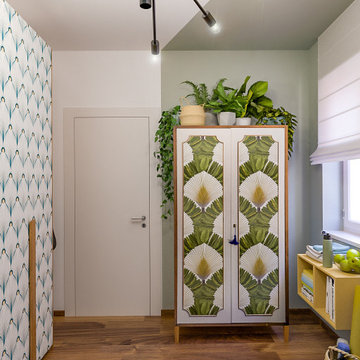
Liadesign
Inspiration for a mid-sized contemporary multipurpose gym in Milan with multi-coloured walls and dark hardwood floors.
Inspiration for a mid-sized contemporary multipurpose gym in Milan with multi-coloured walls and dark hardwood floors.
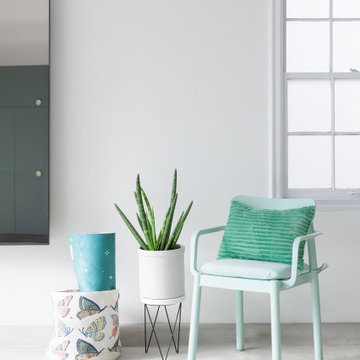
Modern Landscape Design, Indianapolis, Butler-Tarkington Neighborhood - Hara Design LLC (designer) - Christopher Short, Derek Mills, Paul Reynolds, Architects, HAUS Architecture + WERK | Building Modern - Construction Managers - Architect Custom Builders
Home Gym Design Ideas with Red Walls and Multi-coloured Walls
11