Home Office Design Ideas with a Tile Fireplace Surround and a Plaster Fireplace Surround
Refine by:
Budget
Sort by:Popular Today
1 - 20 of 984 photos
Item 1 of 3

Mid-sized transitional home office in Cleveland with a library, blue walls, dark hardwood floors, a standard fireplace, a tile fireplace surround, a freestanding desk, brown floor, wallpaper and wood walls.
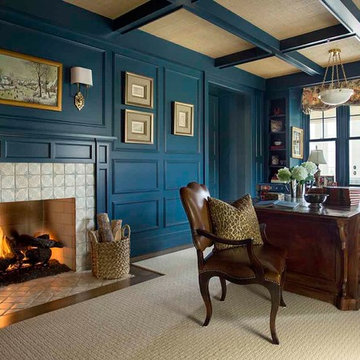
The library of the Family Farmhouse Estate. Art Deco inspired brass light fixtures and hand painted tiles. Ceiling coffers are covered in #LeeJofa grass cloth. Bird floral is also by Lee Jofa.
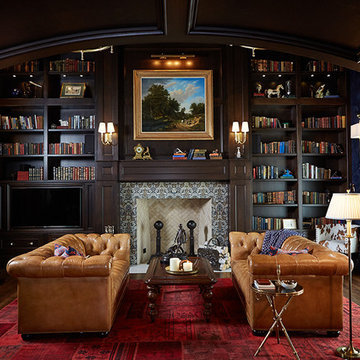
Builder: J. Peterson Homes
Interior Designer: Francesca Owens
Photographers: Ashley Avila Photography, Bill Hebert, & FulView
Capped by a picturesque double chimney and distinguished by its distinctive roof lines and patterned brick, stone and siding, Rookwood draws inspiration from Tudor and Shingle styles, two of the world’s most enduring architectural forms. Popular from about 1890 through 1940, Tudor is characterized by steeply pitched roofs, massive chimneys, tall narrow casement windows and decorative half-timbering. Shingle’s hallmarks include shingled walls, an asymmetrical façade, intersecting cross gables and extensive porches. A masterpiece of wood and stone, there is nothing ordinary about Rookwood, which combines the best of both worlds.
Once inside the foyer, the 3,500-square foot main level opens with a 27-foot central living room with natural fireplace. Nearby is a large kitchen featuring an extended island, hearth room and butler’s pantry with an adjacent formal dining space near the front of the house. Also featured is a sun room and spacious study, both perfect for relaxing, as well as two nearby garages that add up to almost 1,500 square foot of space. A large master suite with bath and walk-in closet which dominates the 2,700-square foot second level which also includes three additional family bedrooms, a convenient laundry and a flexible 580-square-foot bonus space. Downstairs, the lower level boasts approximately 1,000 more square feet of finished space, including a recreation room, guest suite and additional storage.
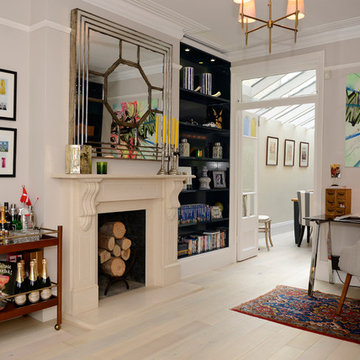
Photo of a traditional study room in London with white walls, light hardwood floors, a standard fireplace, a plaster fireplace surround, a freestanding desk and beige floor.

I worked with my client to create a home that looked and functioned beautifully whilst minimising the impact on the environment. We reused furniture where possible, sourced antiques and used sustainable products where possible, ensuring we combined deliveries and used UK based companies where possible. The result is a unique family home.
An informal seating area around the fireplace with custom joinery created to display family treasures and keepsakes whilst hiding family essentials in the cupboards beneath.
Beautiful antique rugs and furniture make this home really special but not so precious that the dog and young children aren't welcome.
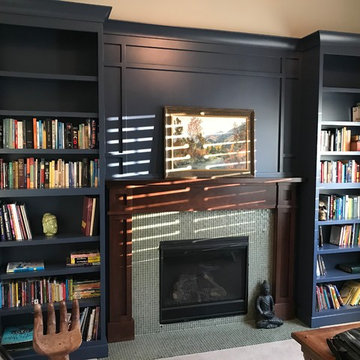
Inspiration for a mid-sized transitional home office in Salt Lake City with a library, beige walls, carpet, a standard fireplace, a tile fireplace surround, a freestanding desk and beige floor.
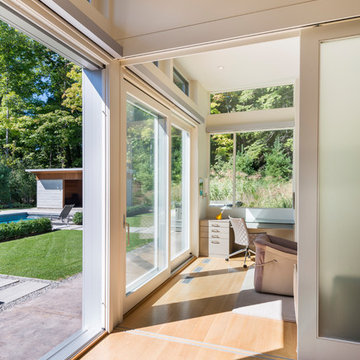
This new modern house is located in a meadow in Lenox MA. The house is designed as a series of linked pavilions to connect the house to the nature and to provide the maximum daylight in each room. The center focus of the home is the largest pavilion containing the living/dining/kitchen, with the guest pavilion to the south and the master bedroom and screen porch pavilions to the west. While the roof line appears flat from the exterior, the roofs of each pavilion have a pronounced slope inward and to the north, a sort of funnel shape. This design allows rain water to channel via a scupper to cisterns located on the north side of the house. Steel beams, Douglas fir rafters and purlins are exposed in the living/dining/kitchen pavilion.
Photo by: Nat Rea Photography
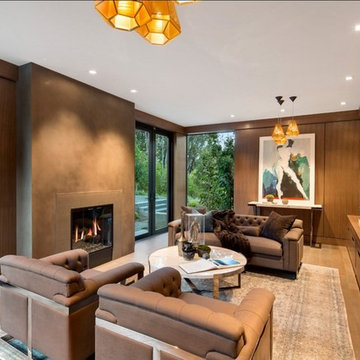
Walnut wood paneling surrounds this Library to provide a comforting space to think.
Inspiration for a large contemporary home office in San Francisco with a library, brown walls, a standard fireplace, brown floor, medium hardwood floors and a plaster fireplace surround.
Inspiration for a large contemporary home office in San Francisco with a library, brown walls, a standard fireplace, brown floor, medium hardwood floors and a plaster fireplace surround.
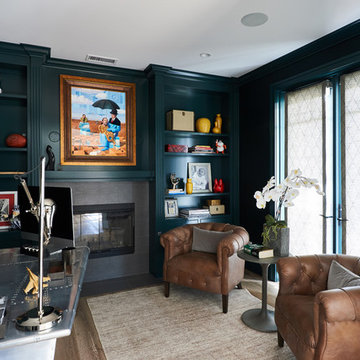
Samantha Goh Photography
This is an example of a mid-sized transitional home office in San Diego with a library, green walls, light hardwood floors, a standard fireplace, a tile fireplace surround and a freestanding desk.
This is an example of a mid-sized transitional home office in San Diego with a library, green walls, light hardwood floors, a standard fireplace, a tile fireplace surround and a freestanding desk.
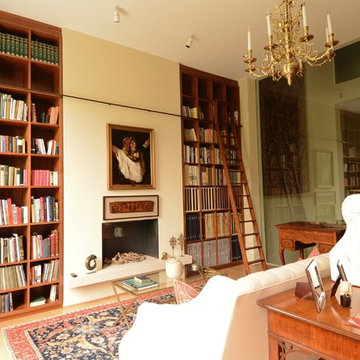
Walnut bookshelves with sliding library ladders and archive storage drawers.
Design ideas for a large traditional home office in London with a library, beige walls, light hardwood floors, a ribbon fireplace and a plaster fireplace surround.
Design ideas for a large traditional home office in London with a library, beige walls, light hardwood floors, a ribbon fireplace and a plaster fireplace surround.
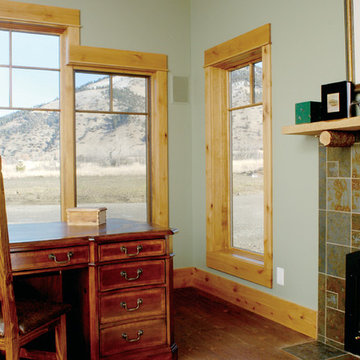
Photo of a mid-sized country study room in Other with green walls, medium hardwood floors, a standard fireplace, a tile fireplace surround and a freestanding desk.
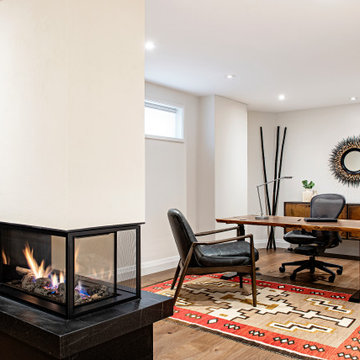
Mid-sized contemporary home office in Toronto with medium hardwood floors, a two-sided fireplace, a plaster fireplace surround and a freestanding desk.
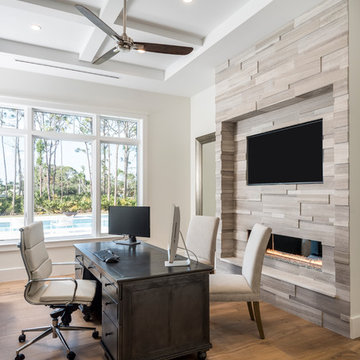
This custom bespoke two-story home offers five bedrooms, five baths, and expansive living areas. Designed around the outdoor lifestyle of the homeowners, the amenities include a 25 yard lap pool with spa, chaise shelf, and a spacious lawn area.
An open kitchen-dining area offers the perfect space for entertaining guests and is extended to the outside with the outdoor living and dining area located just off the kitchen. Large windows throughout, this gorgeous custom home is light and bright with unobstructed views of the outdoors.
Photos by Amber Frederiksen Photography
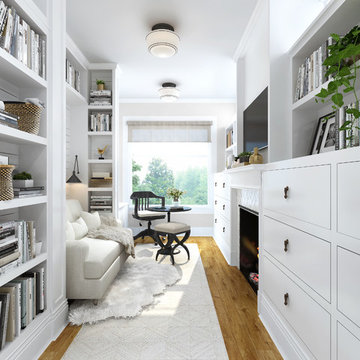
Inspiration for a small contemporary home office in Minneapolis with a library, grey walls, light hardwood floors, a standard fireplace, a tile fireplace surround and beige floor.
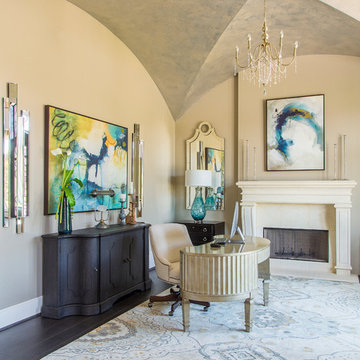
One of the first rooms you see through the front entry is this beautiful study mixed with traditional and contemporary furnishings. Brightly colored abstract artwork pops against the neutral walls and metallic groin vaulted ceiling.
Photographer: Daniel Angulo
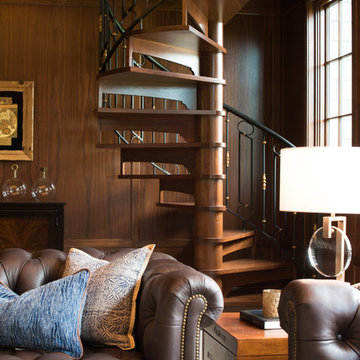
Design ideas for a mid-sized transitional study room in Minneapolis with brown walls, carpet, a standard fireplace, a tile fireplace surround, a freestanding desk and grey floor.
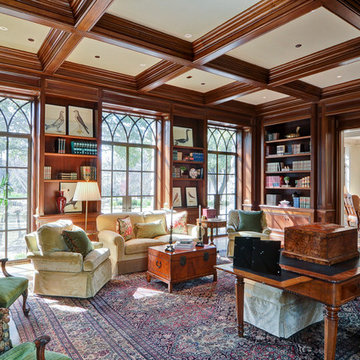
Large traditional study room in Dallas with brown walls, medium hardwood floors, a standard fireplace, a tile fireplace surround, a freestanding desk and brown floor.
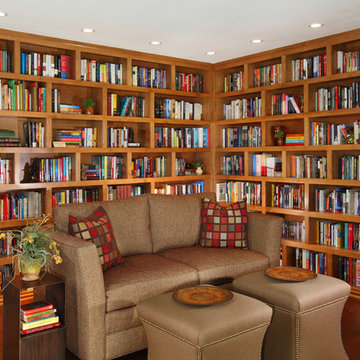
Charles Metivier Photography
Photo of a mid-sized arts and crafts home office in Los Angeles with a library, brown walls, dark hardwood floors, brown floor, a standard fireplace and a tile fireplace surround.
Photo of a mid-sized arts and crafts home office in Los Angeles with a library, brown walls, dark hardwood floors, brown floor, a standard fireplace and a tile fireplace surround.
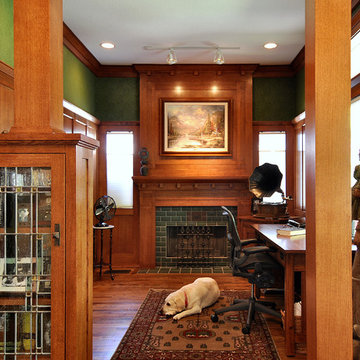
Remodel in historical Munger Place, this house is a Craftsman Style Reproduction built in the 1980's. The Kitchen and Study were remodeled to be more in keeping with the Craftsman style originally intended for home.
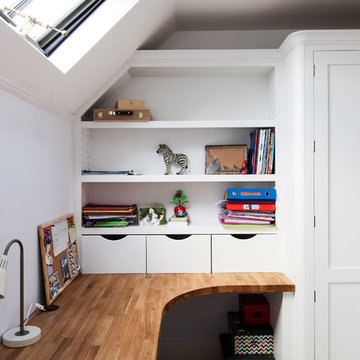
Our brief was to design, create and install bespoke, handmade bedroom storage solutions and home office furniture, in two children's bedrooms in a Sevenoaks family home. As parents, the homeowners wanted to create a calm and serene space in which their sons could do their studies, and provide a quiet place to concentrate away from the distractions and disruptions of family life.
Home Office Design Ideas with a Tile Fireplace Surround and a Plaster Fireplace Surround
1