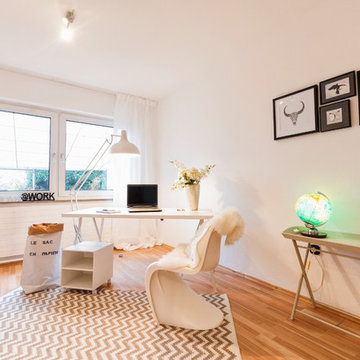Decorating With Brown Home Office Design Ideas with Beige Floor
Refine by:
Budget
Sort by:Popular Today
1 - 15 of 15 photos
Item 1 of 3

A masterpiece of light and design, this gorgeous Beverly Hills contemporary is filled with incredible moments, offering the perfect balance of intimate corners and open spaces.
A large driveway with space for ten cars is complete with a contemporary fountain wall that beckons guests inside. An amazing pivot door opens to an airy foyer and light-filled corridor with sliding walls of glass and high ceilings enhancing the space and scale of every room. An elegant study features a tranquil outdoor garden and faces an open living area with fireplace. A formal dining room spills into the incredible gourmet Italian kitchen with butler’s pantry—complete with Miele appliances, eat-in island and Carrara marble countertops—and an additional open living area is roomy and bright. Two well-appointed powder rooms on either end of the main floor offer luxury and convenience.
Surrounded by large windows and skylights, the stairway to the second floor overlooks incredible views of the home and its natural surroundings. A gallery space awaits an owner’s art collection at the top of the landing and an elevator, accessible from every floor in the home, opens just outside the master suite. Three en-suite guest rooms are spacious and bright, all featuring walk-in closets, gorgeous bathrooms and balconies that open to exquisite canyon views. A striking master suite features a sitting area, fireplace, stunning walk-in closet with cedar wood shelving, and marble bathroom with stand-alone tub. A spacious balcony extends the entire length of the room and floor-to-ceiling windows create a feeling of openness and connection to nature.
A large grassy area accessible from the second level is ideal for relaxing and entertaining with family and friends, and features a fire pit with ample lounge seating and tall hedges for privacy and seclusion. Downstairs, an infinity pool with deck and canyon views feels like a natural extension of the home, seamlessly integrated with the indoor living areas through sliding pocket doors.
Amenities and features including a glassed-in wine room and tasting area, additional en-suite bedroom ideal for staff quarters, designer fixtures and appliances and ample parking complete this superb hillside retreat.
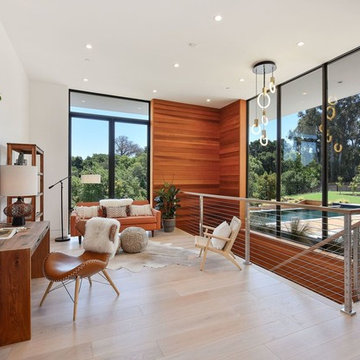
Contemporary home office in San Francisco with white walls, light hardwood floors, a freestanding desk and beige floor.
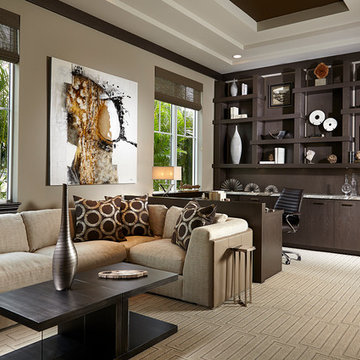
This Palm Beach Gardens, FL home is a contemporary masterpiece. With a cream bedroom with dark accents, bold wall decor and built-ins, and a clean kitchen, this home has a clean sophisticated feel.
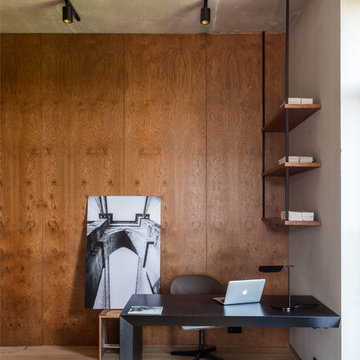
Авторы проекта: Александра Казаковцева и Мария Махонина. Фото: Михаил Степанов
Photo of an industrial study room in Saint Petersburg with light hardwood floors, a built-in desk, beige floor and grey walls.
Photo of an industrial study room in Saint Petersburg with light hardwood floors, a built-in desk, beige floor and grey walls.
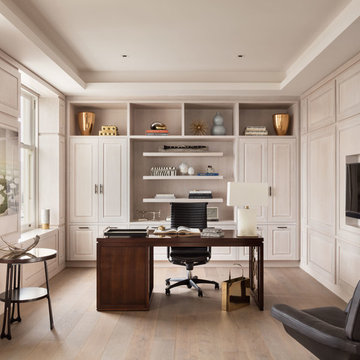
Blake Marvin Photography
Photo of a large transitional study room in San Francisco with beige walls, a freestanding desk, light hardwood floors and beige floor.
Photo of a large transitional study room in San Francisco with beige walls, a freestanding desk, light hardwood floors and beige floor.
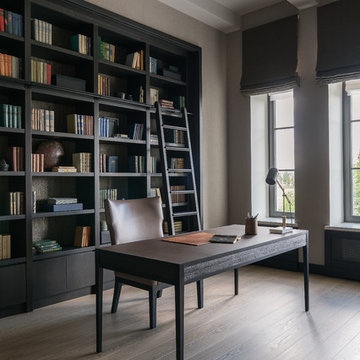
Transitional study room in Moscow with beige walls, light hardwood floors, a freestanding desk and beige floor.
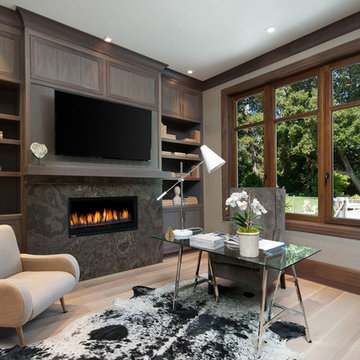
Transitional study room in San Francisco with light hardwood floors, a ribbon fireplace, a freestanding desk, beige floor and grey walls.
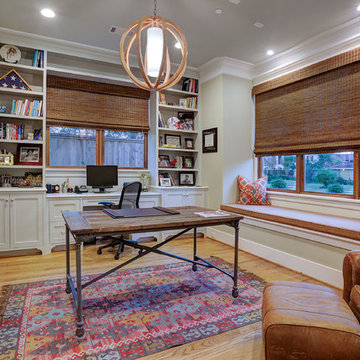
Traditional study room in Houston with beige walls, medium hardwood floors, a freestanding desk and beige floor.
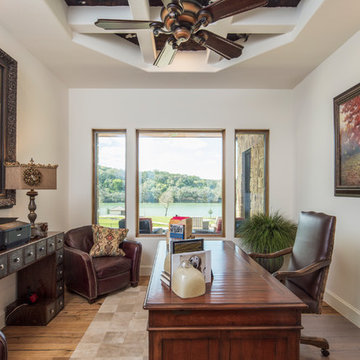
tre dunham - fine focus photography
Inspiration for a large traditional study room in Austin with white walls, light hardwood floors, a freestanding desk and beige floor.
Inspiration for a large traditional study room in Austin with white walls, light hardwood floors, a freestanding desk and beige floor.
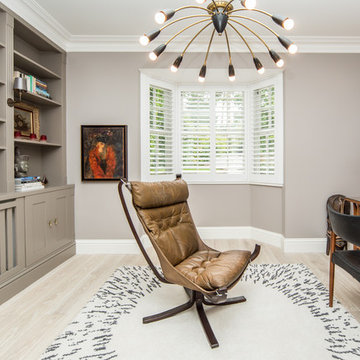
Simon Warren
This is an example of a transitional study room in London with grey walls, light hardwood floors, a freestanding desk and beige floor.
This is an example of a transitional study room in London with grey walls, light hardwood floors, a freestanding desk and beige floor.
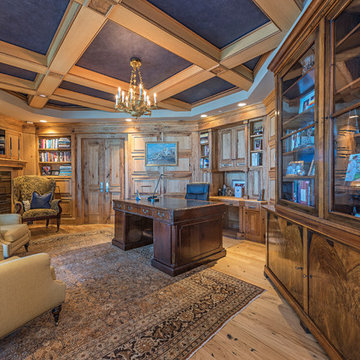
8,500sf Windsor Penthouse in Bay Colony in Naples, FL.
Inspiration for a traditional study room in Miami with brown walls, light hardwood floors, a standard fireplace, a wood fireplace surround, a freestanding desk and beige floor.
Inspiration for a traditional study room in Miami with brown walls, light hardwood floors, a standard fireplace, a wood fireplace surround, a freestanding desk and beige floor.
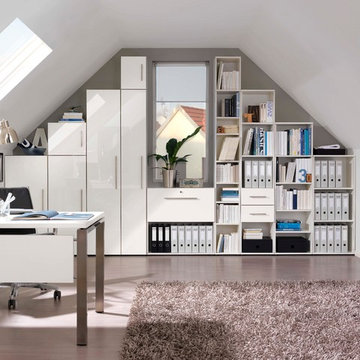
Wir stellen uns nicht nur die Frage, was zu einer Büroausstattung dazu gehört. Uns geht es um ein gesamtheitliches Konzept.
Photo of a mid-sized contemporary study room in Dresden with a freestanding desk, white walls, no fireplace and beige floor.
Photo of a mid-sized contemporary study room in Dresden with a freestanding desk, white walls, no fireplace and beige floor.
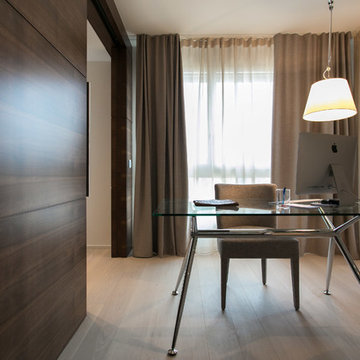
Foto di Federico Tristani per RivaCantù
Photo of a mid-sized contemporary study room in Milan with a freestanding desk, light hardwood floors and beige floor.
Photo of a mid-sized contemporary study room in Milan with a freestanding desk, light hardwood floors and beige floor.
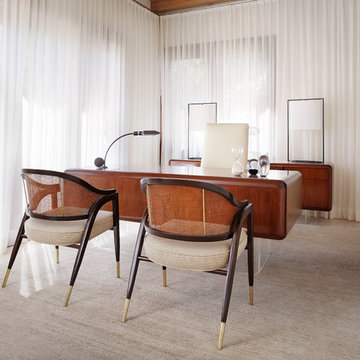
Photo of a contemporary study room in Chicago with white walls, a freestanding desk and beige floor.
Decorating With Brown Home Office Design Ideas with Beige Floor
1
