Home Office Design Ideas with Blue Walls and No Fireplace
Refine by:
Budget
Sort by:Popular Today
201 - 220 of 1,893 photos
Item 1 of 3
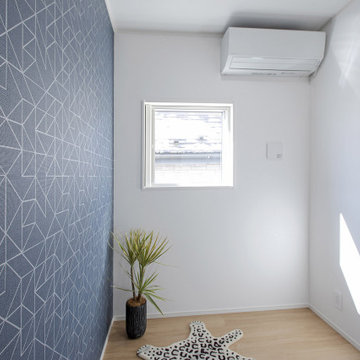
Inspiration for a small modern study room in Other with blue walls, plywood floors, no fireplace, beige floor, wallpaper and wallpaper.
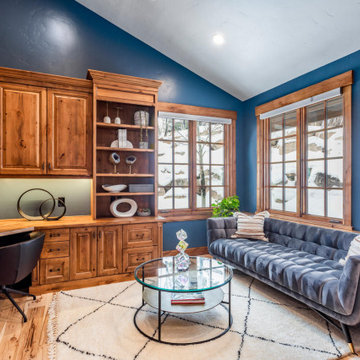
Home Office. Interior Design and decoration services. Furniture, accessories and art selection for a residence in Park City UT.
Architecture by Michael Upwall.
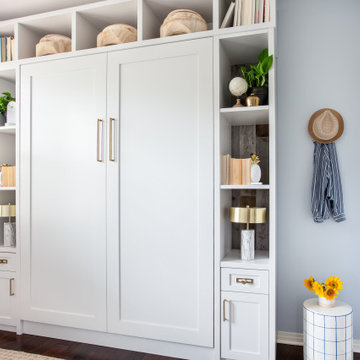
Inspiration for a mid-sized modern study room in San Diego with blue walls, dark hardwood floors, no fireplace, a built-in desk and brown floor.
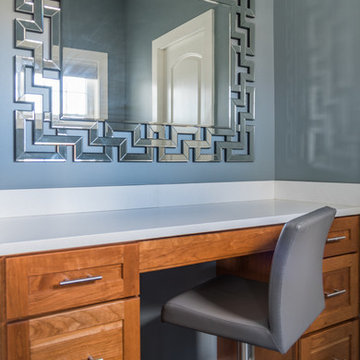
Design ideas for a small midcentury study room in DC Metro with blue walls, carpet, no fireplace and a built-in desk.
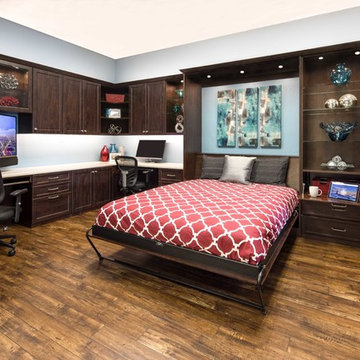
https://karineweillerphotography.smugmug.com/
Inspiration for a large traditional study room in San Francisco with blue walls, medium hardwood floors, no fireplace and a built-in desk.
Inspiration for a large traditional study room in San Francisco with blue walls, medium hardwood floors, no fireplace and a built-in desk.
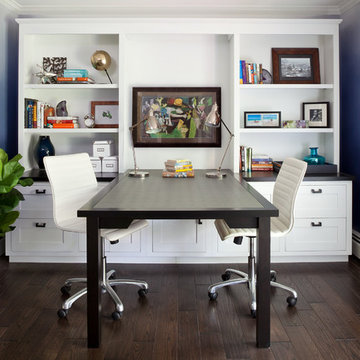
Inspiration for a mid-sized transitional study room in Denver with blue walls, dark hardwood floors, no fireplace and a built-in desk.
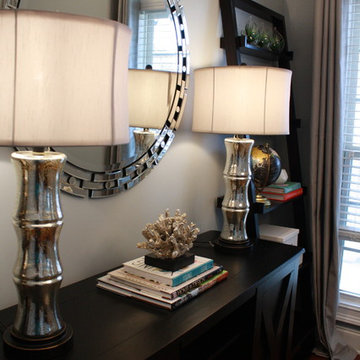
Our client asked us to turn this spare bedroom into a functional, sophisticated study. We wanted to incorporate our client's existing furniture, so we focused on finding the rest of the furnishings in a deep, espresso-colored wood. Once we had the larger pieces all set and ready to go, we worked in the new artwork, window treatments, accessories, and decor - which all beautifully contrasted against the darker wood and added some major character!
Home located in Atlanta, Georgia. Designed by interior design firm, VRA Interiors, who serve the entire Atlanta metropolitan area including Buckhead, Dunwoody, Sandy Springs, Cobb County, and North Fulton County.
For more about VRA Interior Design, click here: https://www.vrainteriors.com/
To learn more about this project, click here: https://www.vrainteriors.com/portfolio/piedmont-drive/
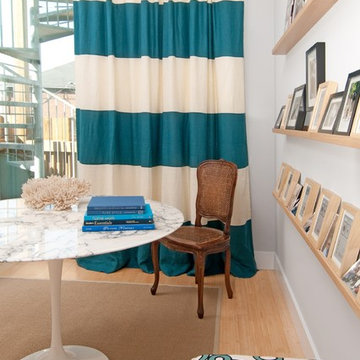
Photo Credit: Tommy Shelton
Design ideas for a small contemporary home office in Bridgeport with blue walls, light hardwood floors, no fireplace and a freestanding desk.
Design ideas for a small contemporary home office in Bridgeport with blue walls, light hardwood floors, no fireplace and a freestanding desk.

Starlight Images Inc.
Photo of an expansive transitional study room in Houston with blue walls, light hardwood floors, no fireplace, a freestanding desk and beige floor.
Photo of an expansive transitional study room in Houston with blue walls, light hardwood floors, no fireplace, a freestanding desk and beige floor.
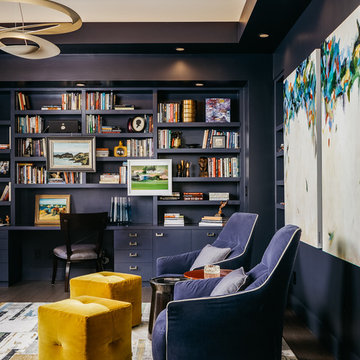
Large transitional home office in San Francisco with a library, blue walls, dark hardwood floors, a built-in desk, no fireplace and brown floor.
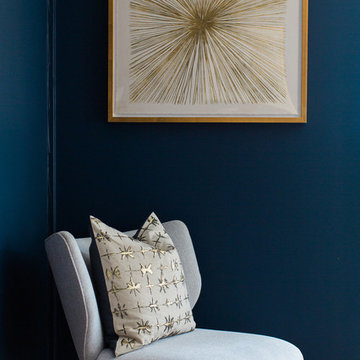
Jasmine Star
Mid-sized midcentury study room in Orange County with blue walls, light hardwood floors and no fireplace.
Mid-sized midcentury study room in Orange County with blue walls, light hardwood floors and no fireplace.
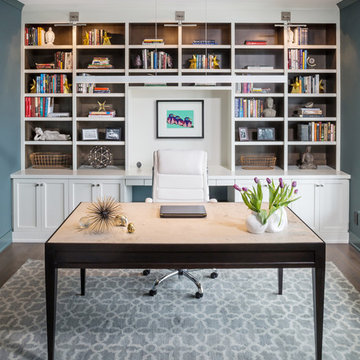
A farmhouse style was achieved in this new construction home by keeping the details clean and simple. Shaker style cabinets and square stair parts moldings set the backdrop for incorporating our clients’ love of Asian antiques. We had fun re-purposing the different pieces she already had: two were made into bathroom vanities; and the turquoise console became the star of the house, welcoming visitors as they walk through the front door.
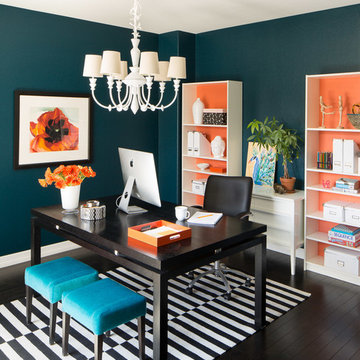
Iba Design Associates
David Lauer Photography
Photo of a small transitional study room in Denver with blue walls, dark hardwood floors, a freestanding desk and no fireplace.
Photo of a small transitional study room in Denver with blue walls, dark hardwood floors, a freestanding desk and no fireplace.
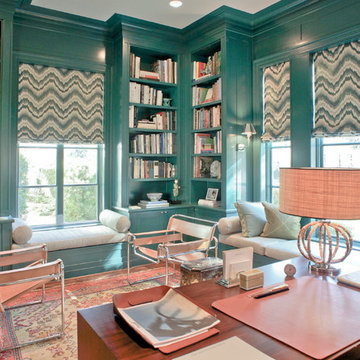
JWFA
This is an example of a small contemporary study room in Dallas with medium hardwood floors, brown floor, blue walls, no fireplace and a built-in desk.
This is an example of a small contemporary study room in Dallas with medium hardwood floors, brown floor, blue walls, no fireplace and a built-in desk.
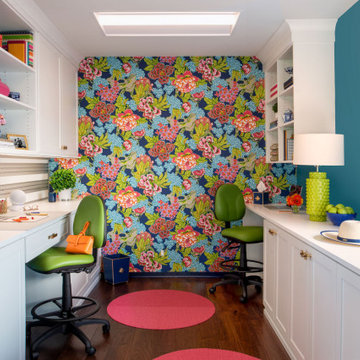
Our Pasadena studio transformed this 1908 carriage house for our clients, a husband-and-wife team who own a leading Family Law practice in Pasadena. We created an inspiring workspace that doubles as a craft area, promising to boost energy and promote relaxation. We started with Thibaut's eye-catching Dynasty collection wallcovering, which served as an inspiration for the space and satisfied the client's love of mood-boosting color. Charming floral-inspired hardware from Modern Matter (with original roots as a jewelry atelier) serves as a nod to the client's love of fine detail and complements the room's botanical wallcovering. We also carved out a dedicated jewelry-making area, which serves as a relaxing break from day-to-day pressures. Built-in desks, cabinets, and tall storage from California Closets make organizing a breeze. At the same time, plants, improved LED lighting, a music system, and vibrant colors enhance the space's mood-boosting benefits promoting creativity, focus, and energy – a perfect antidote to a hectic digital lifestyle.
---
Project designed by Pasadena interior design studio Soul Interiors Design. They serve Pasadena, San Marino, La Cañada Flintridge, Sierra Madre, Altadena, and surrounding areas.
For more about Soul Interiors Design, click here: https://www.soulinteriorsdesign.com/

Our Austin studio decided to go bold with this project by ensuring that each space had a unique identity in the Mid-Century Modern style bathroom, butler's pantry, and mudroom. We covered the bathroom walls and flooring with stylish beige and yellow tile that was cleverly installed to look like two different patterns. The mint cabinet and pink vanity reflect the mid-century color palette. The stylish knobs and fittings add an extra splash of fun to the bathroom.
The butler's pantry is located right behind the kitchen and serves multiple functions like storage, a study area, and a bar. We went with a moody blue color for the cabinets and included a raw wood open shelf to give depth and warmth to the space. We went with some gorgeous artistic tiles that create a bold, intriguing look in the space.
In the mudroom, we used siding materials to create a shiplap effect to create warmth and texture – a homage to the classic Mid-Century Modern design. We used the same blue from the butler's pantry to create a cohesive effect. The large mint cabinets add a lighter touch to the space.
---
Project designed by the Atomic Ranch featured modern designers at Breathe Design Studio. From their Austin design studio, they serve an eclectic and accomplished nationwide clientele including in Palm Springs, LA, and the San Francisco Bay Area.
For more about Breathe Design Studio, see here: https://www.breathedesignstudio.com/
To learn more about this project, see here:
https://www.breathedesignstudio.com/atomic-ranch
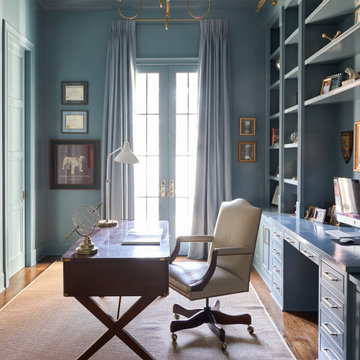
Inspiration for a transitional home office in New Orleans with blue walls, medium hardwood floors, no fireplace, a freestanding desk and brown floor.
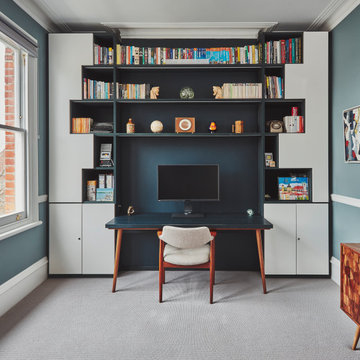
Design ideas for a mid-sized transitional study room in London with blue walls, carpet, no fireplace, a built-in desk and multi-coloured floor.
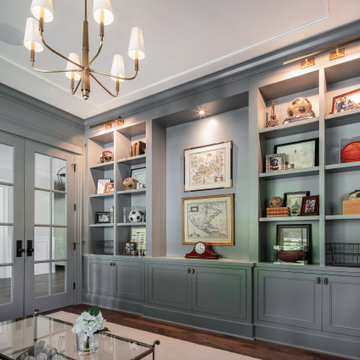
Home office and den with painted paneling and cabinets. Brass chandelier and art lights accent the beautiful blue hue.
This is an example of a mid-sized beach style home office in San Francisco with a library, blue walls, dark hardwood floors, no fireplace, a freestanding desk, beige floor, recessed and panelled walls.
This is an example of a mid-sized beach style home office in San Francisco with a library, blue walls, dark hardwood floors, no fireplace, a freestanding desk, beige floor, recessed and panelled walls.
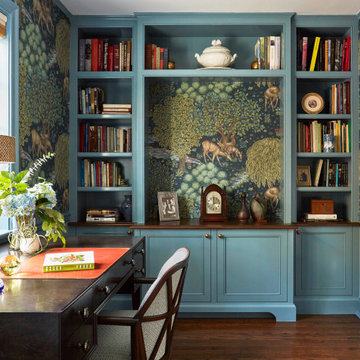
This custom designed bookcase replaced an old murphy bed in a small first floor room which we converted into a cozy study
Design ideas for a small transitional study room in Chicago with blue walls, medium hardwood floors, no fireplace, a freestanding desk and brown floor.
Design ideas for a small transitional study room in Chicago with blue walls, medium hardwood floors, no fireplace, a freestanding desk and brown floor.
Home Office Design Ideas with Blue Walls and No Fireplace
11