Home Office Design Ideas with Concrete Floors and Decorative Wall Panelling
Refine by:
Budget
Sort by:Popular Today
1 - 12 of 12 photos
Item 1 of 3
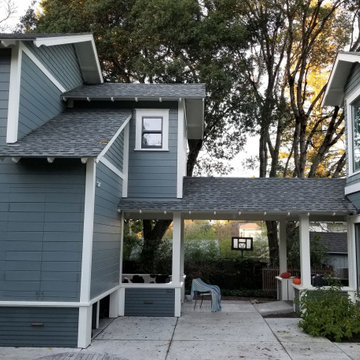
View of the breezeway. The home office is on the left. The 'hidden' closet is for the storage of surfboards.
Design ideas for a mid-sized arts and crafts home office in San Francisco with blue walls, concrete floors, a wood stove, grey floor and decorative wall panelling.
Design ideas for a mid-sized arts and crafts home office in San Francisco with blue walls, concrete floors, a wood stove, grey floor and decorative wall panelling.
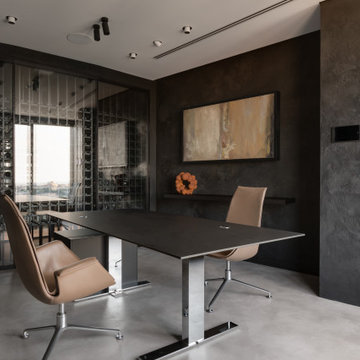
Step into a realm of modern luxury, where the sleek design seamlessly fuses with a touch of industrial elegance. This space boasts a stunning wine showcase, perfectly complementing the minimalist table and sumptuous leather chair, all set against a backdrop of rich textures and sophisticated hues. With a view that stretches out to the urban horizon, this room is the epitome of contemporary chic, tailored for the discerning individual.
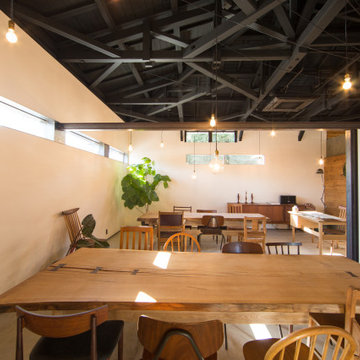
和食店だった店舗をCafe&Atelierへリノベーション 木と漆喰と鉄という自然素材をメインにマテリアルチョイスしてます
This is an example of a small contemporary home studio in Other with white walls, concrete floors, a wood stove, a plaster fireplace surround, a freestanding desk, grey floor, exposed beam and decorative wall panelling.
This is an example of a small contemporary home studio in Other with white walls, concrete floors, a wood stove, a plaster fireplace surround, a freestanding desk, grey floor, exposed beam and decorative wall panelling.
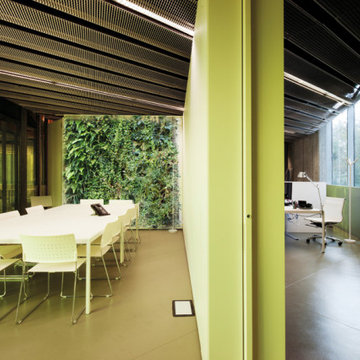
Il progetto degli interni trascende le consuete tipologie di ufficio chiuso e ufficio aperto. Luoghi di lavoro, di studio, e spazi di relax e relazione interpersonale sono tra loro mescolati facilitando momenti di interrelazione tra le persone. Un appropriato studio delle luci e dei colori, ottenuto con l'utilizzo di vetri colorati crea differenti luoghi addatti ai molteplici usi presenti in questo edificio: luoghi di lavoro, spazi espositivi, sale per riunioni e conferenze. In un ambiente così aperto e relativamente informale, reso complesso anche dalla compresenza di più attività, la segnaletica istituzionale diviene elemento basilare per l’orientamento dei diversi visitatori che frequentano il centro.
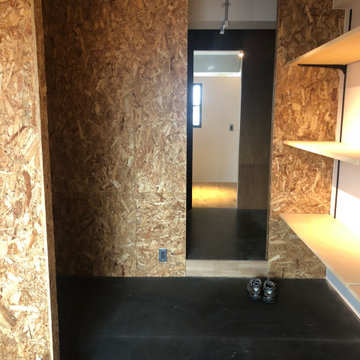
OSB材を壁面に使いガレージのよう二使用できる作業場兼倉庫。
This is an example of a mid-sized country craft room in Other with concrete floors, a built-in desk, black floor, exposed beam and decorative wall panelling.
This is an example of a mid-sized country craft room in Other with concrete floors, a built-in desk, black floor, exposed beam and decorative wall panelling.
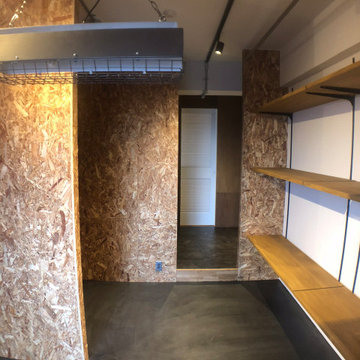
OSB材を壁面に使いガレージのよう二使用できる作業場兼倉庫。水回りとWICとウォークスルーできるように零雨としている。
Mid-sized country craft room in Other with concrete floors, a built-in desk, black floor, exposed beam and decorative wall panelling.
Mid-sized country craft room in Other with concrete floors, a built-in desk, black floor, exposed beam and decorative wall panelling.
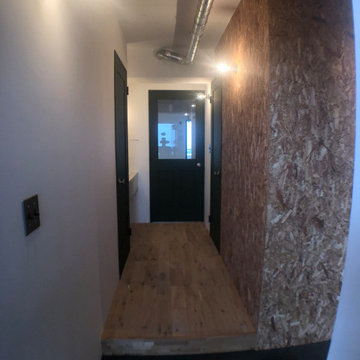
OSB材を壁面に使いガレージのよう二使用できる作業場兼倉庫。
Photo of a mid-sized country craft room in Other with concrete floors, a built-in desk, black floor, exposed beam and decorative wall panelling.
Photo of a mid-sized country craft room in Other with concrete floors, a built-in desk, black floor, exposed beam and decorative wall panelling.
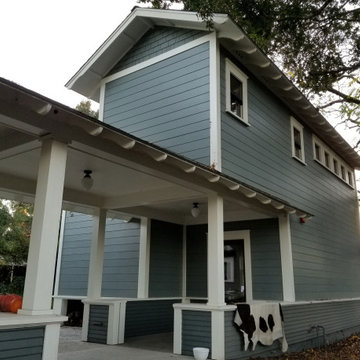
Exterior view of the office and the breezeway connecting it to the house.
This is an example of a mid-sized arts and crafts home office in San Francisco with blue walls, concrete floors, a wood stove, grey floor and decorative wall panelling.
This is an example of a mid-sized arts and crafts home office in San Francisco with blue walls, concrete floors, a wood stove, grey floor and decorative wall panelling.
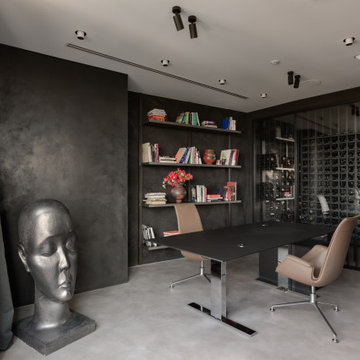
Experience the confluence of sophistication and minimalism in a space where every detail speaks of luxury. A curated bookshelf stands as a testament to intellectual pursuits, while the modern sculpture captivates with its raw beauty. The room beckons with muted tones and sleek finishes, encapsulating the essence of modern elegance.
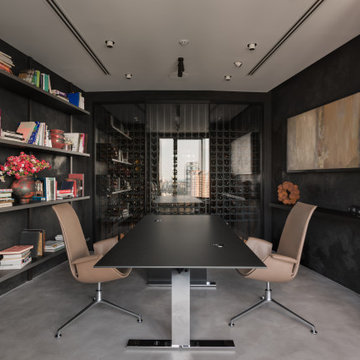
Discover a space where meticulous design meets urban sophistication. From the handpicked books lining the textured walls to the commanding table that anchors the room, every detail has been thoughtfully curated to offer a blend of luxury and functionality. The room's moody tones are balanced by the warmth of art and flora, creating a haven perfect for contemplative moments or high-powered meetings.
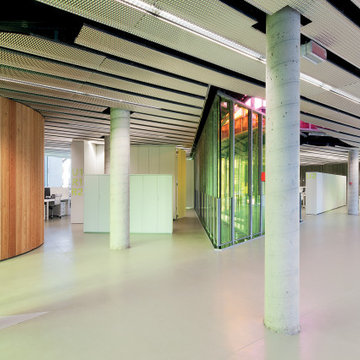
Il progetto degli interni trascende le consuete tipologie di ufficio chiuso e ufficio aperto. Luoghi di lavoro, di studio, e spazi di relax e relazione interpersonale sono tra loro mescolati facilitando momenti di interrelazione tra le persone. Un appropriato studio delle luci e dei colori, ottenuto con l'utilizzo di vetri colorati crea differenti luoghi addatti ai molteplici usi presenti in questo edificio: luoghi di lavoro, spazi espositivi, sale per riunioni e conferenze. In un ambiente così aperto e relativamente informale, reso complesso anche dalla compresenza di più attività, la segnaletica istituzionale diviene elemento basilare per l’orientamento dei diversi visitatori che frequentano il centro.
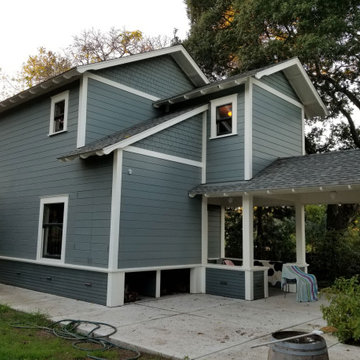
View of the office.
Inspiration for a mid-sized arts and crafts home office in San Francisco with blue walls, concrete floors, a wood stove, grey floor and decorative wall panelling.
Inspiration for a mid-sized arts and crafts home office in San Francisco with blue walls, concrete floors, a wood stove, grey floor and decorative wall panelling.
Home Office Design Ideas with Concrete Floors and Decorative Wall Panelling
1