Home Office Design Ideas with Grey Floor and Exposed Beam
Refine by:
Budget
Sort by:Popular Today
1 - 20 of 118 photos
Item 1 of 3
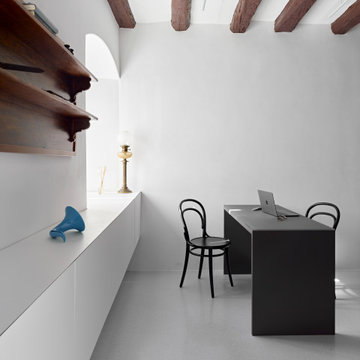
Photo of a mid-sized contemporary craft room in Other with white walls, grey floor and exposed beam.

Inspiration for a transitional home office in San Luis Obispo with white walls, concrete floors, no fireplace, a freestanding desk, grey floor, exposed beam, vaulted and planked wall panelling.
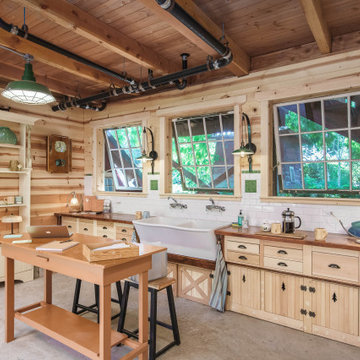
Photo of a country home office in Portland with beige walls, concrete floors, a freestanding desk, grey floor, exposed beam, wood and wood walls.

En esta casa pareada hemos reformado siguiendo criterios de eficiencia energética y sostenibilidad.
Aplicando soluciones para aislar el suelo, las paredes y el techo, además de puertas y ventanas. Así conseguimos que no se pierde frío o calor y se mantiene una temperatura agradable sin necesidad de aires acondicionados.
También hemos reciclado bigas, ladrillos y piedra original del edificio como elementos decorativos. La casa de Cobi es un ejemplo de bioarquitectura, eficiencia energética y de cómo podemos contribuir a revertir los efectos del cambio climático.
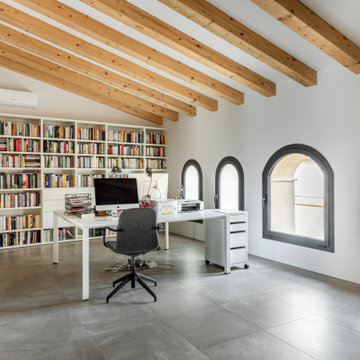
Photo of a contemporary home office in Other with white walls, porcelain floors, a freestanding desk, grey floor and exposed beam.
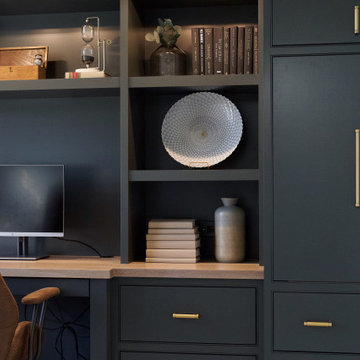
Photo of a small transitional home office in Detroit with white walls, carpet, a built-in desk, grey floor and exposed beam.

We usually have a galley style kitchen in the Oasis but this desk was requested.
I love working with clients that have ideas that I have been waiting to bring to life. All of the owner requests were things I had been wanting to try in an Oasis model. The table and seating area in the circle window bump out that normally had a bar spanning the window; the round tub with the rounded tiled wall instead of a typical angled corner shower; an extended loft making a big semi circle window possible that follows the already curved roof. These were all ideas that I just loved and was happy to figure out. I love how different each unit can turn out to fit someones personality.
The Oasis model is known for its giant round window and shower bump-out as well as 3 roof sections (one of which is curved). The Oasis is built on an 8x24' trailer. We build these tiny homes on the Big Island of Hawaii and ship them throughout the Hawaiian Islands.
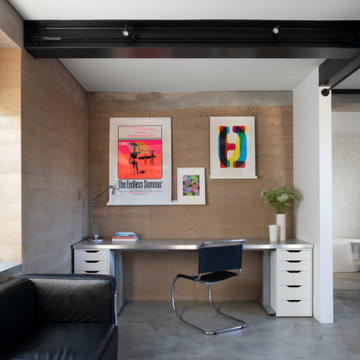
This is an example of a contemporary home office in San Francisco with brown walls, concrete floors, a freestanding desk, grey floor and exposed beam.
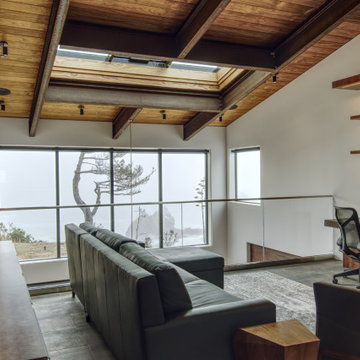
The passive solar design of this house required summer cooling. Thanks to the ocean location, this is easily solved with electrically operated skylights in this upper floor study. Lower floor windows opened below bring in the cool ocean air.
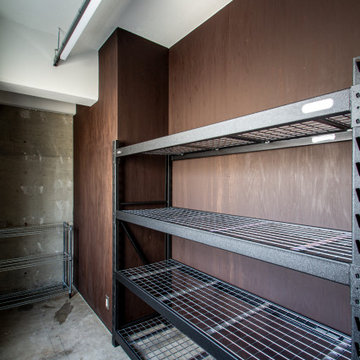
収納
This is an example of a mid-sized industrial study room in Other with brown walls, concrete floors, no fireplace, a freestanding desk, grey floor, exposed beam and wood walls.
This is an example of a mid-sized industrial study room in Other with brown walls, concrete floors, no fireplace, a freestanding desk, grey floor, exposed beam and wood walls.
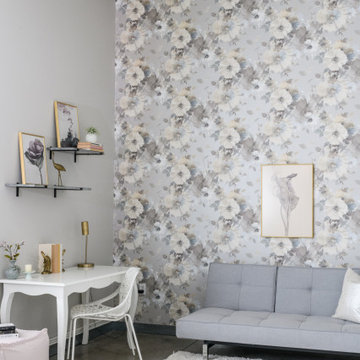
The juxtaposition of soft texture and feminine details against hard metal and concrete finishes. Elements of floral wallpaper, paper lanterns, and abstract art blend together to create a sense of warmth. Soaring ceilings are anchored by thoughtfully curated and well placed furniture pieces. The perfect home for two.
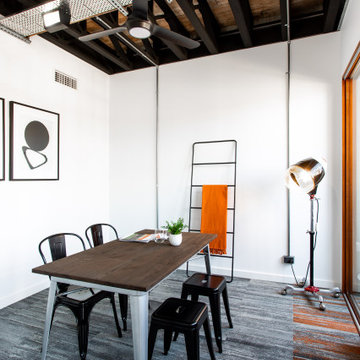
Ground floor, good for spare room, study or home office, note the exposed floor structure and services
Inspiration for an industrial home office in Adelaide with white walls, carpet, a freestanding desk, grey floor and exposed beam.
Inspiration for an industrial home office in Adelaide with white walls, carpet, a freestanding desk, grey floor and exposed beam.
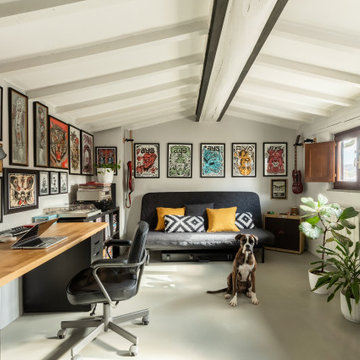
Design ideas for a contemporary home office in Florence with white walls, concrete floors, a freestanding desk, grey floor, exposed beam and vaulted.
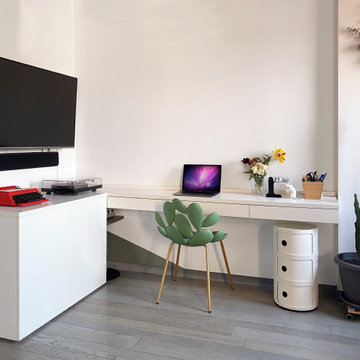
Photo of an industrial home office in Milan with white walls, painted wood floors, a freestanding desk, grey floor and exposed beam.
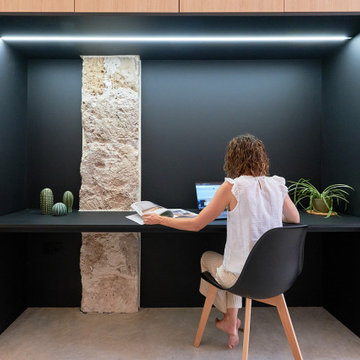
This is an example of a mid-sized modern home studio in Alicante-Costa Blanca with black walls, concrete floors, a built-in desk, grey floor, exposed beam and panelled walls.
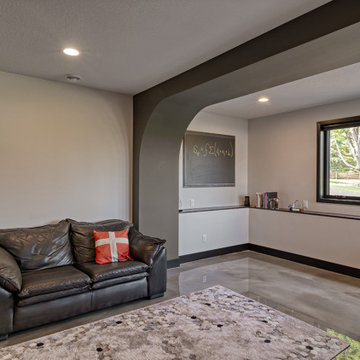
Lower level office space with multitude of windows has great light.
Mid-sized midcentury home office in Minneapolis with concrete floors, grey floor and exposed beam.
Mid-sized midcentury home office in Minneapolis with concrete floors, grey floor and exposed beam.
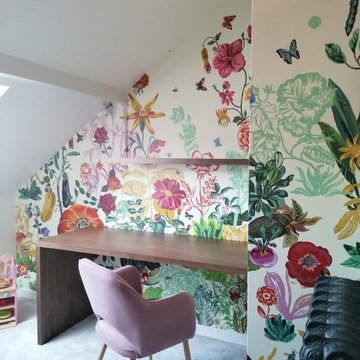
Rénovation complète d'un ancien grenier en une magnifique chambre de petite fille.
Dessin du mobilier sur mesure
Mid-sized transitional study room in Paris with brown walls, carpet, a built-in desk, grey floor, exposed beam and wallpaper.
Mid-sized transitional study room in Paris with brown walls, carpet, a built-in desk, grey floor, exposed beam and wallpaper.
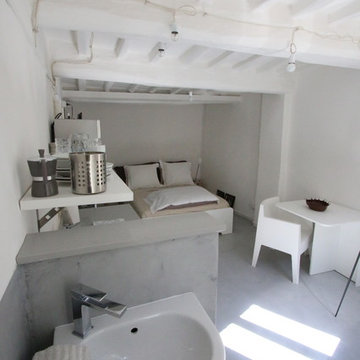
Ristrutturazione di monolocale a Perugia centro, total white con qualche tocco di grigio chiaro...
Inspiration for a small contemporary home office in Other with grey floor and exposed beam.
Inspiration for a small contemporary home office in Other with grey floor and exposed beam.
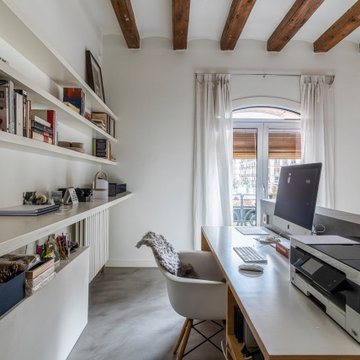
Zona de trabajo
Mid-sized asian study room in Barcelona with white walls, concrete floors, a freestanding desk, grey floor and exposed beam.
Mid-sized asian study room in Barcelona with white walls, concrete floors, a freestanding desk, grey floor and exposed beam.
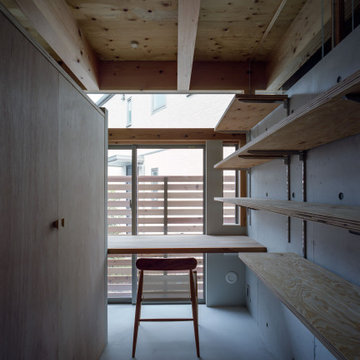
Design ideas for a small modern craft room in Osaka with grey walls, concrete floors, a built-in desk, grey floor and exposed beam.
Home Office Design Ideas with Grey Floor and Exposed Beam
1