Home Office Design Ideas with Grey Floor and Turquoise Floor
Refine by:
Budget
Sort by:Popular Today
81 - 100 of 6,545 photos
Item 1 of 3
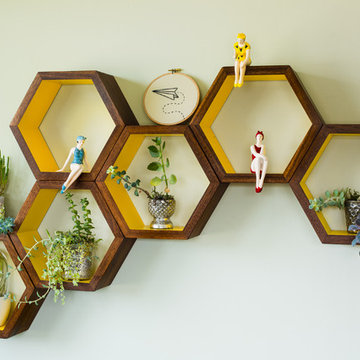
This client wanted a fresh start, taking only minimal items from her old house when she moved. We gave the kitchen and half bath a facelift, and then decorated the rest of the house with all new furniture and decor, while incorporating her unique and funky art and family pieces. The result is a house filled with fun and unexpected surprises, one of our favorites to date!
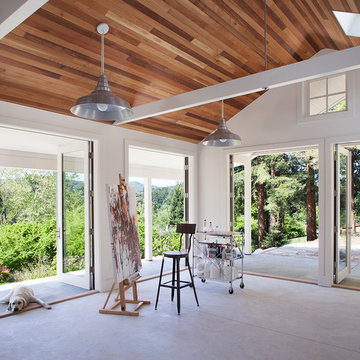
Architect of Record: David Burton, photographer: Paul Dyer
This is an example of a transitional home studio in San Francisco with grey floor.
This is an example of a transitional home studio in San Francisco with grey floor.
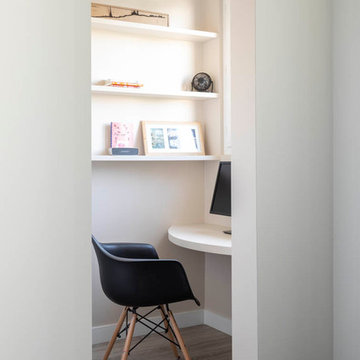
Céation d'un coin bureau à l'emplacement de l'ancien vide ordure- réalisaiton d'un plan sur mesure arrondi et d'étagères de rangements
Small modern study room in Paris with beige walls, light hardwood floors, a built-in desk and grey floor.
Small modern study room in Paris with beige walls, light hardwood floors, a built-in desk and grey floor.

This rare 1950’s glass-fronted townhouse on Manhattan’s Upper East Side underwent a modern renovation to create plentiful space for a family. An additional floor was added to the two-story building, extending the façade vertically while respecting the vocabulary of the original structure. A large, open living area on the first floor leads through to a kitchen overlooking the rear garden. Cantilevered stairs lead to the master bedroom and two children’s rooms on the second floor and continue to a media room and offices above. A large skylight floods the atrium with daylight, illuminating the main level through translucent glass-block floors.
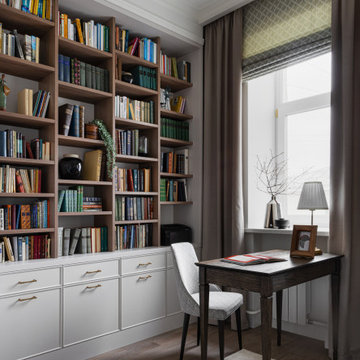
Photo of a mid-sized traditional home office in Moscow with a library, white walls, medium hardwood floors, a freestanding desk and grey floor.
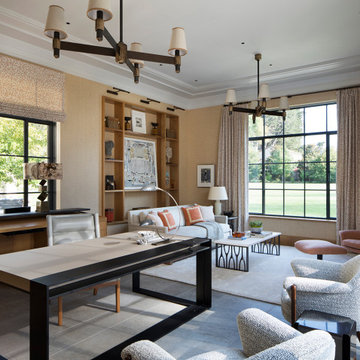
Transitional Home Office Study
Paul Dyer Photography
Inspiration for a large transitional study room in San Francisco with brown walls, slate floors, a freestanding desk and grey floor.
Inspiration for a large transitional study room in San Francisco with brown walls, slate floors, a freestanding desk and grey floor.
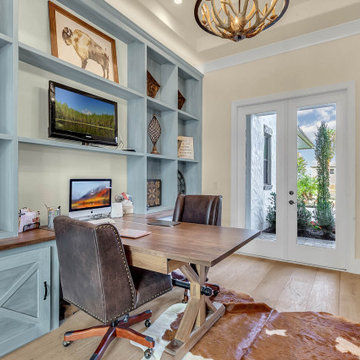
We designed and built this beautiful home office for our client who wanted the room to look amazing and function really well. Maria had a lot of books as well a some pieces that she wanted to display so getting the most out of the wall space was very important. We built this rolling ladder so that she would reach every inch of space. We custom built and finished it with our custom special walnut beachy color and it turned out great. We also built a two person desk so that Maria could meet with her clients.
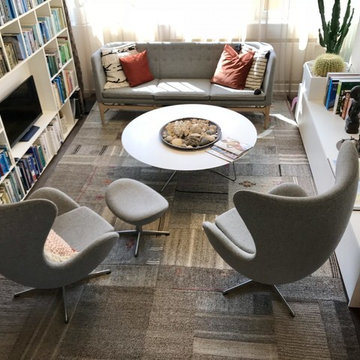
A vacant, worn office space should be transformed into a show apartment / showroom. The existing space had been used as an office structure since the 1960s. Located on the 4th floor of a ten-floor reinforced concrete skeleton, the area is already high enough to receive a great amount of light, which is particularly noticeable at dawn and dusk: sunrises and sunsets conjure up the most spellbinding blends of light.
The existing structure and also the technical equipment were completely outdated and needed to be completely rebuilt: suspended ceilings were removed and walls changed. The result is a modern city apartment of almost 100 m2 (about 1,070 sqft) – divided into a large living space, 2 rooms, 1 bathroom, 1 powder room and 1 utility room. The existing window facades could not be changed, but they are part of the concept anyway, namely to bring as much light as possible into the room. A controlled ventilation system ensures optimal air quality even with closed windows. The central kitchen element serves as a kind of separation of the living area and the dining area. Here customers and guests are served, people communicate, cook together, drink a glass of wine. Clients experience living.
The rough reinforced concrete ribbed slaps were uncovered and painted white to give the room more height, which is accentuated by the lighting concept with ceiling-mounted spotlights. The dark oak floor creates a successful contrast to the brightly designed rooms. The wittily positioned pedestal areas hide all technical elements, such as the supply air openings of the living room ventilation. Flush-fitting door elements in the walls with a chalked brick look show in detail the special feature of the room. The central wall elements were deliberately not pulled up to the ceiling, but are separated by a glass element to show the continuity of the construction.
Most of the furniture was designed by Wolfgang Pichler. Within the course of this project he was able to implement his holistic approach in the field of construction technology, architecture and furniture design and skillfully combine it with design classics. Scandinavian classics can be found in the concept just as much as pieces he collected during his career and furniture he developed for the company VITEO, which he founded in 2002. The project illustrates the added value of an architectural holistic approach.
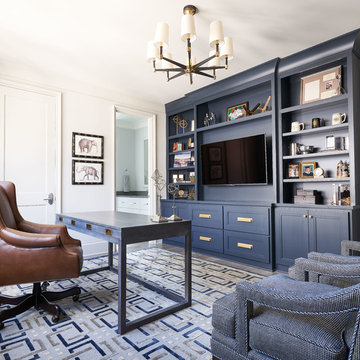
Transitional home office in Charlotte with white walls, medium hardwood floors, a freestanding desk and grey floor.
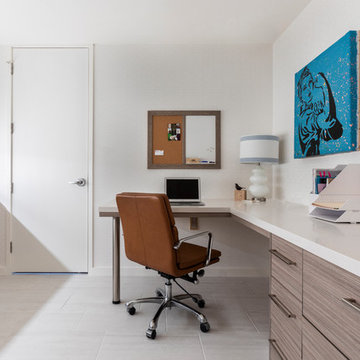
Contemporary home office in Houston with white walls, a built-in desk and grey floor.
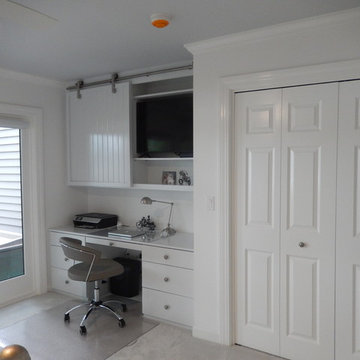
Inspiration for a small beach style home office in Providence with white walls, a built-in desk and grey floor.
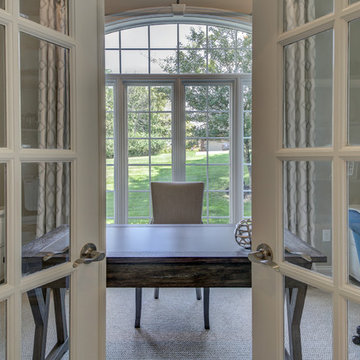
Kris Palen
Design ideas for a large transitional home office in Dallas with white walls, carpet, no fireplace, a freestanding desk and grey floor.
Design ideas for a large transitional home office in Dallas with white walls, carpet, no fireplace, a freestanding desk and grey floor.
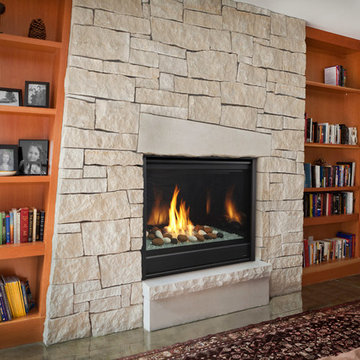
This is an example of a large midcentury home office in Baltimore with a library, concrete floors, a standard fireplace, a stone fireplace surround and grey floor.
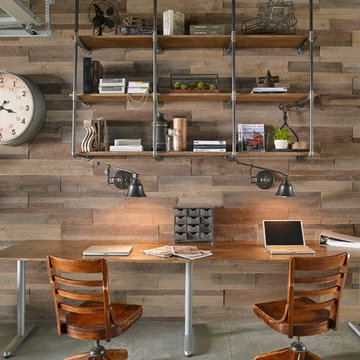
Enjoy the warmth and inviting texture of Vintage Ranch, our authentic interpretation of reclaimed barn wood. This American classic is composed of hand-selected boards culled for their celebrated patina and timeless beauty.
Milled to 2″, 4″ and 6″ heights with subtle depth variations, Vintage Ranch has been designed as a panelized system for a quick installation process.
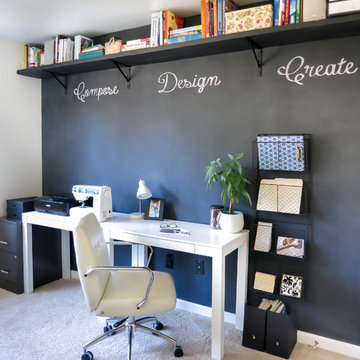
Photo of a mid-sized contemporary home office in Other with black walls, carpet, a freestanding desk and grey floor.
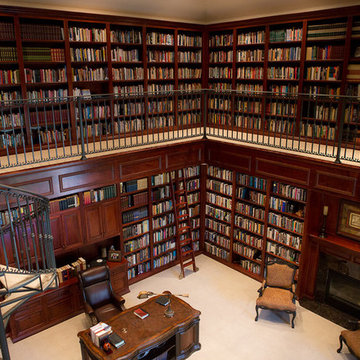
Photo of an expansive traditional home office in Other with a library, brown walls, carpet, a standard fireplace, a tile fireplace surround, a freestanding desk and grey floor.
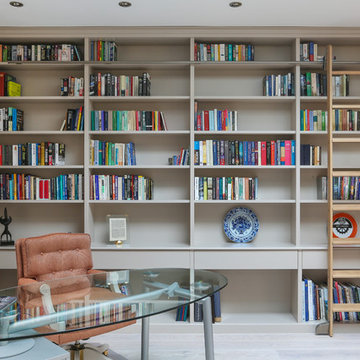
Design, manufacture and installation of a bespoke large built-in library with handmade oak sliding ladder, built in soft close drawers, storage cabinets, display cabinets with lighting, seating and built in radiator cabinet. All cabinetry has a sprayed finish and the sliding oak ladder is finished in a natural oil.
Photography by Alex Maguire Photography.
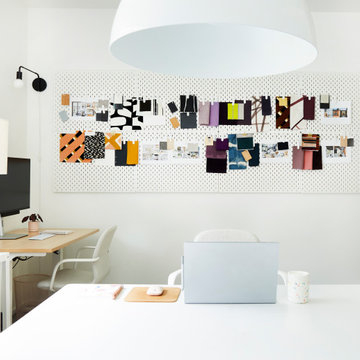
Mid-sized scandinavian home studio in Atlanta with white walls, concrete floors, a freestanding desk and grey floor.
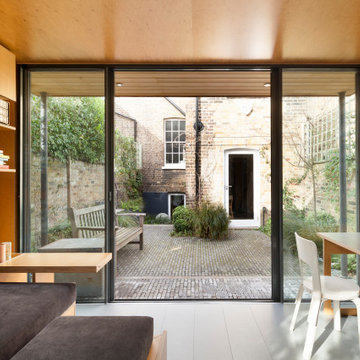
Ripplevale Grove is our monochrome and contemporary renovation and extension of a lovely little Georgian house in central Islington.
We worked with Paris-based design architects Lia Kiladis and Christine Ilex Beinemeier to delver a clean, timeless and modern design that maximises space in a small house, converting a tiny attic into a third bedroom and still finding space for two home offices - one of which is in a plywood clad garden studio.
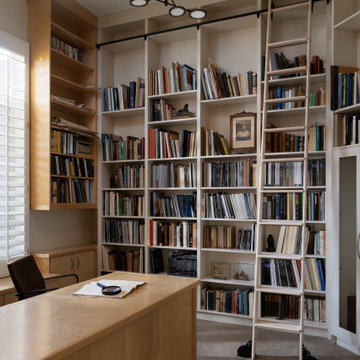
Inspiration for a contemporary home office in Phoenix with a library, grey walls, carpet, a freestanding desk and grey floor.
Home Office Design Ideas with Grey Floor and Turquoise Floor
5