Home Office Design Ideas with Purple Walls and Yellow Walls
Refine by:
Budget
Sort by:Popular Today
221 - 240 of 1,498 photos
Item 1 of 3
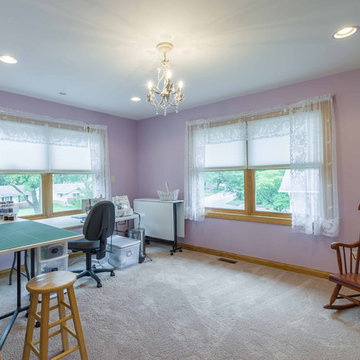
Design ideas for a mid-sized transitional study room in Chicago with purple walls, medium hardwood floors, no fireplace, a freestanding desk, grey floor, wallpaper and wallpaper.
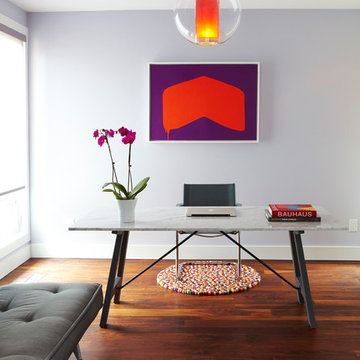
Kim Jeffery Photographer
www.kimjeffery.com
This is an example of a contemporary home office in Toronto with purple walls, dark hardwood floors and a freestanding desk.
This is an example of a contemporary home office in Toronto with purple walls, dark hardwood floors and a freestanding desk.
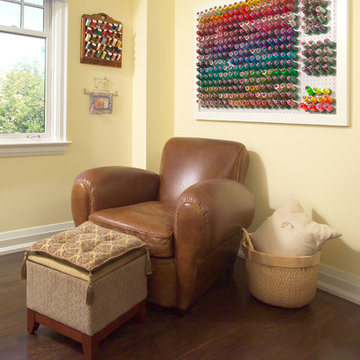
- An existing spare room was used to create a sewing room. By creating a contemporary and very functional design we also created organization and enough space to spread out and work on projects. An existing closet was outfitted with cedar lining to organize and store all fabric. We centrally located the client’s sewing machine with a cut-out in the countertop for hydraulic lift hardware. Extra deep work surface and lots of space on either side was provided with knee space below the whole area. The peninsula with soft edges is easy to work around while sitting down or standing. Storage for large items was provided in deep base drawers and for small items in easily accessible small drawers along the backsplash. Wall units project proud of shallower shelving to create visual interest and variations in depth for functional storage. Peg board on the walls is for hanging storage of threads (easily visible) and cork board on the backsplash. Backsplash lighting was included for the work area. We chose a Chemsurf laminate countertop for durability and the white colour was chosen so as to not interfere/ distract from true fabric and thread colours. Simple cabinetry with slab doors include recessed round metal hardware, so fabric does not snag. Finally, we chose a feminine colour scheme.
Donna Griffith Photography
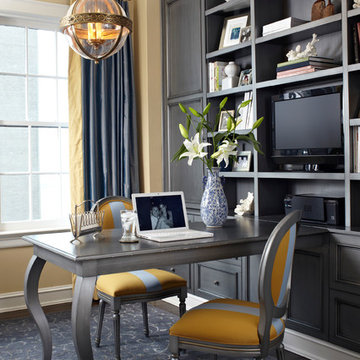
Photo of a mid-sized traditional study room in Chicago with yellow walls, carpet, no fireplace, a built-in desk and grey floor.
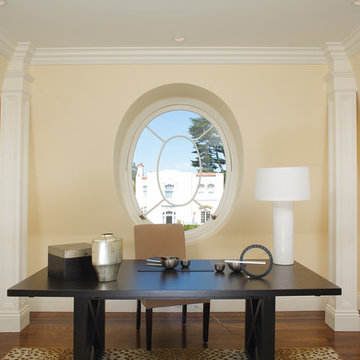
This 6500 s.f. new home on one of the best blocks in San Francisco’s Pacific Heights, was designed for the needs of family with two work-from-home professionals. We focused on well-scaled rooms and excellent flow between spaces. We applied customized classical detailing and luxurious materials over a modern design approach of clean lines and state-of-the-art contemporary amenities. Materials include integral color stucco, custom mahogany windows, book-matched Calacatta marble, slate roofing and wrought-iron railings.
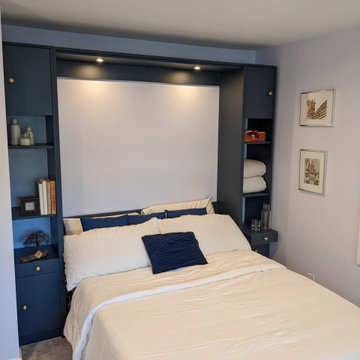
Photo of a mid-sized transitional home office in Orange County with purple walls, carpet, a freestanding desk and beige floor.

Home Office
Design ideas for a large study room in Other with yellow walls, carpet, no fireplace, a freestanding desk, beige floor and exposed beam.
Design ideas for a large study room in Other with yellow walls, carpet, no fireplace, a freestanding desk, beige floor and exposed beam.
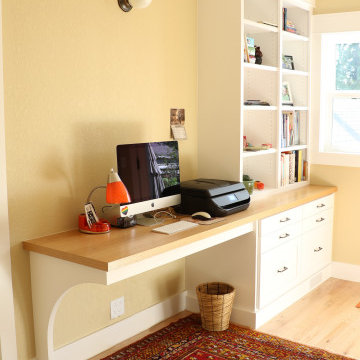
Traditional home office in Portland with a library, yellow walls, light hardwood floors and a built-in desk.
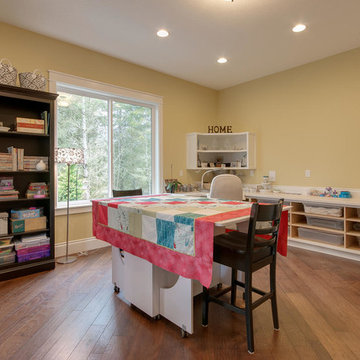
Photo Credit to RE-Pdx Photography of Portland Oregon
Design ideas for a mid-sized arts and crafts craft room in Portland with yellow walls and medium hardwood floors.
Design ideas for a mid-sized arts and crafts craft room in Portland with yellow walls and medium hardwood floors.
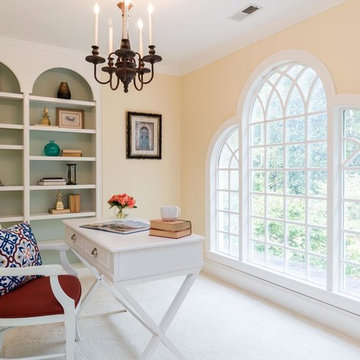
Homeowner painted, made hardware updates from brass to nickel throughout the house. We staged it with a Home Manager, and the home sold in one month for full ask.
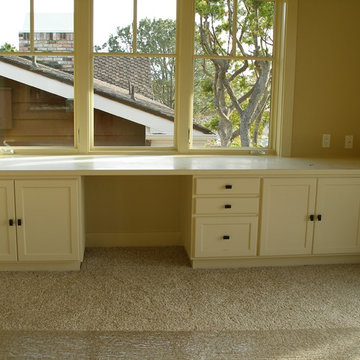
This is an example of a mid-sized traditional study room in San Diego with yellow walls, carpet, no fireplace, a built-in desk and beige floor.
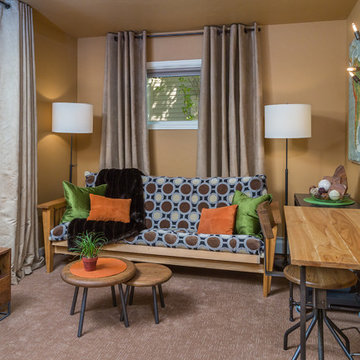
Home office space in Turnagain Home. Photos by DMD, Inc.
Inspiration for a mid-sized transitional study room in Other with carpet, a freestanding desk, yellow walls and no fireplace.
Inspiration for a mid-sized transitional study room in Other with carpet, a freestanding desk, yellow walls and no fireplace.
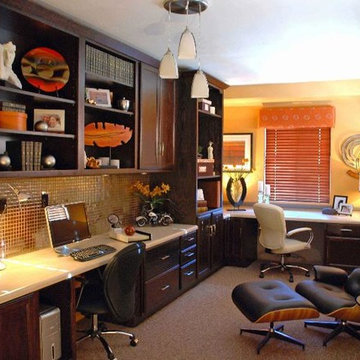
The transformation of this space from a single carport to a fully functional home office space for two was an amazing use of an previously under-utilized area. This homeowner was on a tight budget, so less expensive products that looked high end were employed wherever possible. Recessed panel oak cabinetry was stained a deep espresso color which helped keep the cost down, as well a using a modern Formica laminate countertop as the work surface. Bronze colored mosaic tiles were used to bring some light reflection and color into the workspace.
This space won 2nd Place for Singular Residential Space during the 2010 ASID Arizona South Chapter Design Excellence Awards (Co-designed with James Curran of Curran Interiors) and was featured in Tucson Home Magazine - Spring 2010.
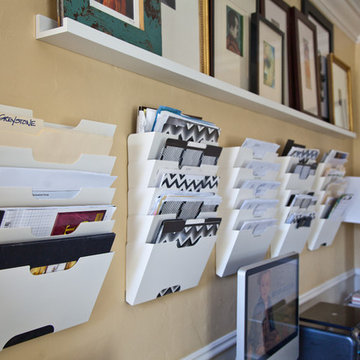
This home showcases a joyful palette with printed upholstery, bright pops of color, and unexpected design elements. It's all about balancing style with functionality as each piece of decor serves an aesthetic and practical purpose.
---
Project designed by Pasadena interior design studio Amy Peltier Interior Design & Home. They serve Pasadena, Bradbury, South Pasadena, San Marino, La Canada Flintridge, Altadena, Monrovia, Sierra Madre, Los Angeles, as well as surrounding areas.
For more about Amy Peltier Interior Design & Home, click here: https://peltierinteriors.com/
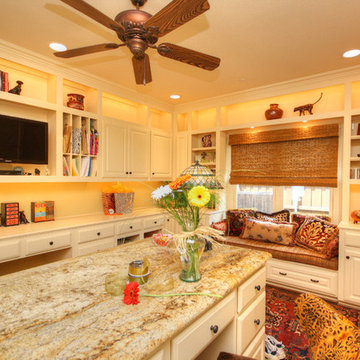
Multi-purpose guest bedroom does double duty for craft projects and office organization with designated areas for each activity and custom fit storage for supplies.
Photos by kerricrozier@gmail.com
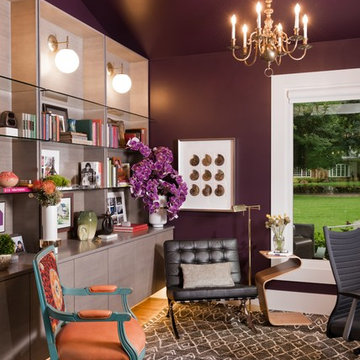
most downloaded project photo on Houzz
This is an example of an eclectic home office in Other with purple walls and medium hardwood floors.
This is an example of an eclectic home office in Other with purple walls and medium hardwood floors.
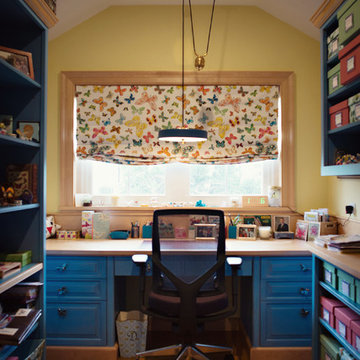
Amanda Temple
Photo of a small eclectic craft room in Other with yellow walls, light hardwood floors and a built-in desk.
Photo of a small eclectic craft room in Other with yellow walls, light hardwood floors and a built-in desk.
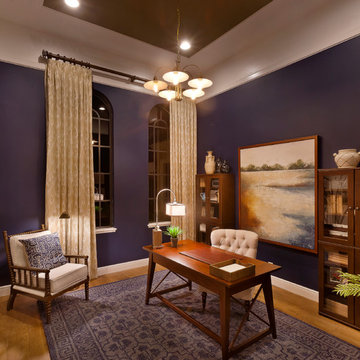
Gene Pollux | Pollux Photography
This is an example of a mid-sized country study room in Tampa with medium hardwood floors, a freestanding desk and purple walls.
This is an example of a mid-sized country study room in Tampa with medium hardwood floors, a freestanding desk and purple walls.
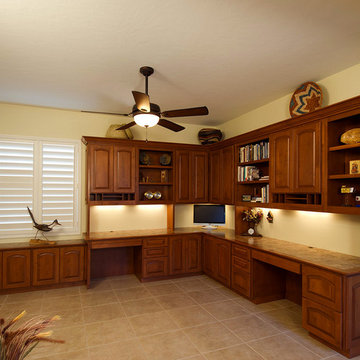
Mid-sized study room in Phoenix with yellow walls, medium hardwood floors, no fireplace and a built-in desk.
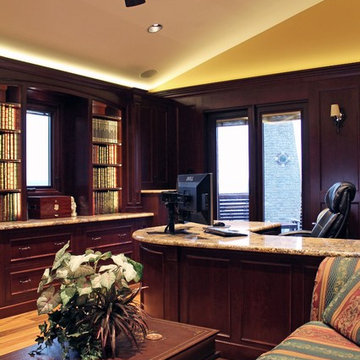
This homeowner wanted an office that was functional, but had a classic look.
Caves Millwork took it to the next level by handcrafting the entire office in their wood shop in the Finger Lakes Region of New York.
The desk, wall panels, bookshelves, and mantle are made from cherry and stained a deep color with a satin finish.
The dark cherry contrasts perfectly with the light floor, and granite countertops.
-Allison Caves, CKD
Caves Kitchens
Home Office Design Ideas with Purple Walls and Yellow Walls
12