Home Office Design Ideas with Tatami Floors
Refine by:
Budget
Sort by:Popular Today
1 - 18 of 18 photos
Item 1 of 3
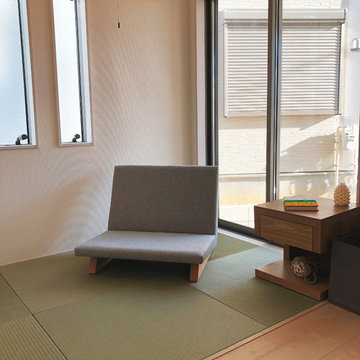
リビングと隔てなくアル和室には座椅子風な1人掛けソファを。サイドテーブルは本や小物を入れれる程度のモノを
Design ideas for a mid-sized asian study room in Nagoya with white walls, tatami floors and green floor.
Design ideas for a mid-sized asian study room in Nagoya with white walls, tatami floors and green floor.
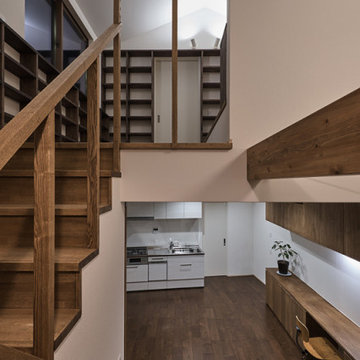
Small study room in Kyoto with white walls, tatami floors, brown floor, wallpaper and wallpaper.
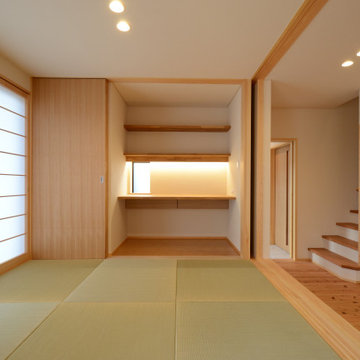
翻訳家として活躍する奥様の仕事スペースです。3枚引き戸の開け閉めでONとOFFを切り替えることができます。
This is an example of a mid-sized asian study room in Other with white walls, tatami floors, a built-in desk, wallpaper and wallpaper.
This is an example of a mid-sized asian study room in Other with white walls, tatami floors, a built-in desk, wallpaper and wallpaper.
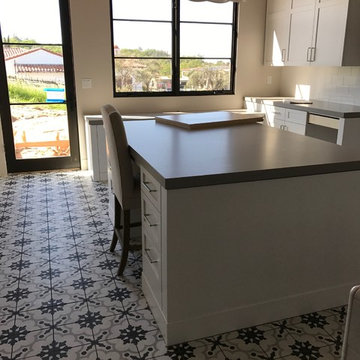
PL : r e s i d e n t i a l d e s i g n
Photo of a mid-sized modern craft room in Sacramento with white walls, tatami floors, no fireplace, a freestanding desk and multi-coloured floor.
Photo of a mid-sized modern craft room in Sacramento with white walls, tatami floors, no fireplace, a freestanding desk and multi-coloured floor.
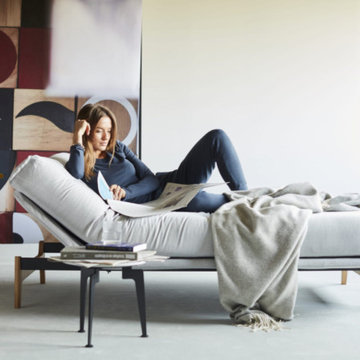
Based on traditional Danish minimalist design. The Aslak is designed to provide you with omnidirectional comfort at your leisure.
Mid-sized scandinavian home office in New York with a library, white walls, tatami floors, a freestanding desk and white floor.
Mid-sized scandinavian home office in New York with a library, white walls, tatami floors, a freestanding desk and white floor.
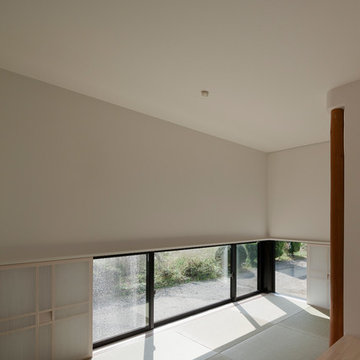
Mid-sized modern study room in Other with white walls, tatami floors, a built-in desk and green floor.
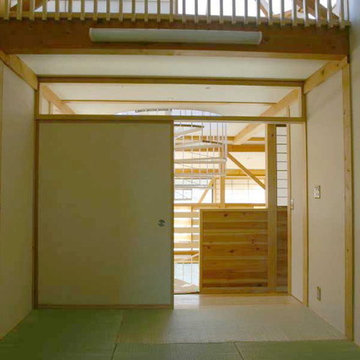
大畑の家 梅田達也
Photo of a modern craft room in Other with white walls, tatami floors, no fireplace and beige floor.
Photo of a modern craft room in Other with white walls, tatami floors, no fireplace and beige floor.
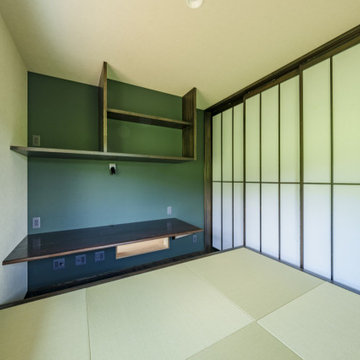
LDKが一体的に大空間な平屋がいい。
朝の作業が終わった後の休憩スペースがほしい。
広い土間のある勝手口と作業カウンターを。
小屋裏をつくって大きな窓から花火をみたい。
無垢フローリングは節の少ないオークフロアを。
家族みんなで動線を考え、快適な間取りに。
沢山の理想を詰め込み、たったひとつ建築計画を考えました。
そして、家族の想いがまたひとつカタチになりました。
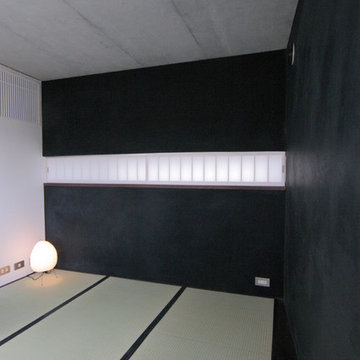
4.5帖の和室には黒漆喰(土佐漆喰)と細長い窓が広く見せる工夫。大好きなイサムノグチのあかり(岐阜提灯のオゼキ製)で低い光。天井は高さ2.1メートルで落ち着く和室となっています。エアコンは勿論、壁に溶け込んで空間を邪魔しないよう格子の中に。
This is an example of a mid-sized asian home studio in Tokyo with black walls, tatami floors, a wood stove and a metal fireplace surround.
This is an example of a mid-sized asian home studio in Tokyo with black walls, tatami floors, a wood stove and a metal fireplace surround.

Design ideas for a large traditional home office in Other with white walls, tatami floors, no fireplace, multi-coloured floor and exposed beam.
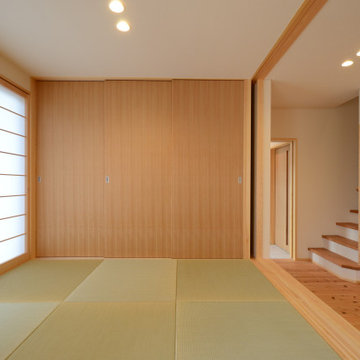
翻訳家として活躍する奥様の仕事スペースです。3枚引き戸の開け閉めでONとOFFを切り替えることができます。
Design ideas for a mid-sized asian study room in Other with white walls, tatami floors, a built-in desk, wallpaper and wallpaper.
Design ideas for a mid-sized asian study room in Other with white walls, tatami floors, a built-in desk, wallpaper and wallpaper.
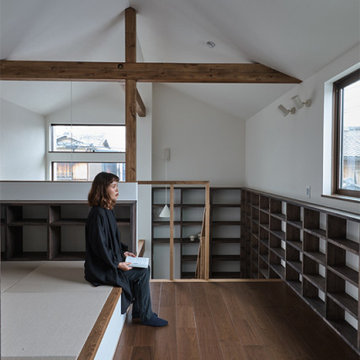
Design ideas for a small study room in Kyoto with white walls, tatami floors, brown floor, wallpaper and wallpaper.
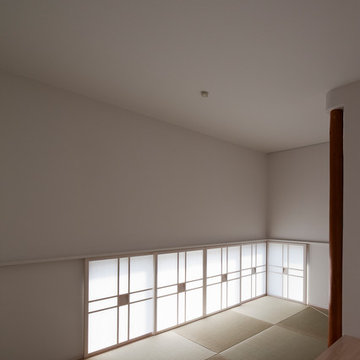
Photo of a mid-sized modern study room in Other with white walls, tatami floors, a built-in desk and green floor.
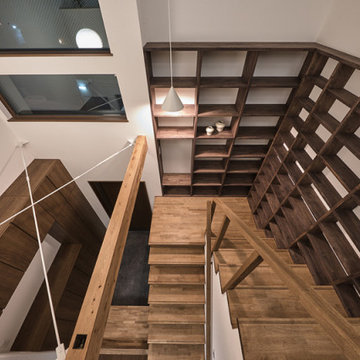
Photo of a small study room in Kyoto with white walls, tatami floors, brown floor, wallpaper and wallpaper.
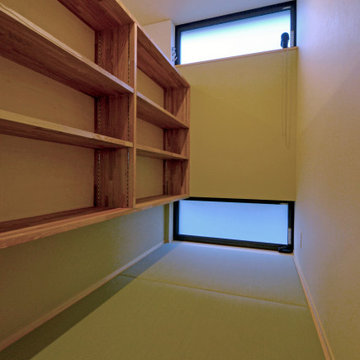
「三方原の家」2階の旦那様書斎です。茶室の躙口のように低い扉から入ります。読書、DVD鑑賞、瞑想などおこないます。
Design ideas for a mid-sized asian study room with white walls, tatami floors, wallpaper and wallpaper.
Design ideas for a mid-sized asian study room with white walls, tatami floors, wallpaper and wallpaper.
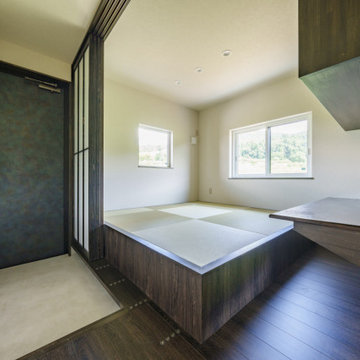
LDKが一体的に大空間な平屋がいい。
朝の作業が終わった後の休憩スペースがほしい。
広い土間のある勝手口と作業カウンターを。
小屋裏をつくって大きな窓から花火をみたい。
無垢フローリングは節の少ないオークフロアを。
家族みんなで動線を考え、快適な間取りに。
沢山の理想を詰め込み、たったひとつ建築計画を考えました。
そして、家族の想いがまたひとつカタチになりました。
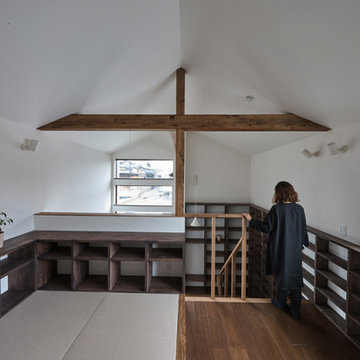
Inspiration for a small study room in Kyoto with white walls, tatami floors, brown floor, wallpaper and wallpaper.
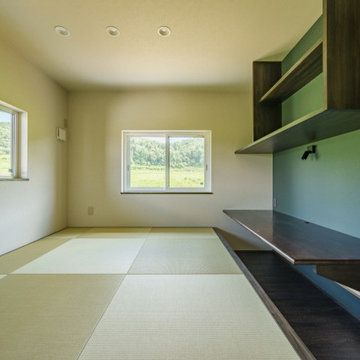
LDKが一体的に大空間な平屋がいい。
朝の作業が終わった後の休憩スペースがほしい。
広い土間のある勝手口と作業カウンターを。
小屋裏をつくって大きな窓から花火をみたい。
無垢フローリングは節の少ないオークフロアを。
家族みんなで動線を考え、快適な間取りに。
沢山の理想を詰め込み、たったひとつ建築計画を考えました。
そして、家族の想いがまたひとつカタチになりました。
Home Office Design Ideas with Tatami Floors
1