Home Office Design Ideas with Light Hardwood Floors and Wallpaper
Refine by:
Budget
Sort by:Popular Today
1 - 20 of 600 photos
Item 1 of 3

The idea for this space came from two key elements: functionality and design. Being a multi-purpose space, this room presents a beautiful workstation with black and rattan desk atop a hair on hide zebra print rug. The credenza behind the desk allows for ample storage for office supplies and linens for the stylish and comfortable white sleeper sofa. Stunning geometric wall covering, custom drapes and a black and gold light fixture add to the collected mid-century modern and contemporary feel.
Photo: Zeke Ruelas
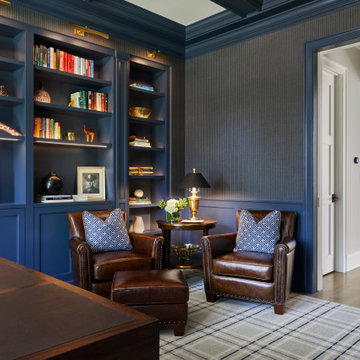
Home office
Design ideas for a transitional home office in Chicago with blue walls, light hardwood floors, a freestanding desk, coffered and wallpaper.
Design ideas for a transitional home office in Chicago with blue walls, light hardwood floors, a freestanding desk, coffered and wallpaper.
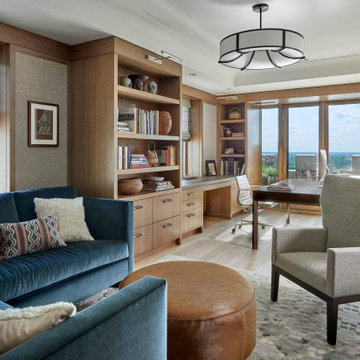
This is an example of a large transitional study room in Chicago with beige walls, light hardwood floors, a freestanding desk, brown floor, recessed and wallpaper.

Design ideas for a small contemporary study room in Atlanta with grey walls, light hardwood floors, a freestanding desk, yellow floor and wallpaper.

Inspiration for a mid-sized transitional home studio in Denver with white walls, light hardwood floors, a freestanding desk, beige floor, coffered and wallpaper.

Saphire Home Office.
featuring beautiful custom cabinetry and furniture
Inspiration for a large transitional home studio in Other with blue walls, light hardwood floors, a freestanding desk, beige floor, wallpaper and wallpaper.
Inspiration for a large transitional home studio in Other with blue walls, light hardwood floors, a freestanding desk, beige floor, wallpaper and wallpaper.
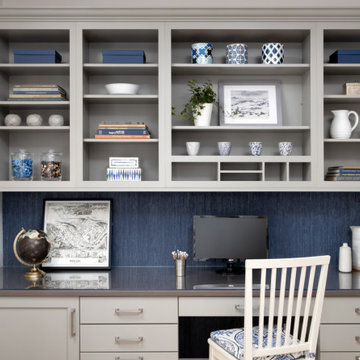
This home office was built into a nook in the kitchen and we put in custom built-ins to take advantage of the space.
Design ideas for a mid-sized traditional home office in Baltimore with light hardwood floors, a built-in desk, beige floor and wallpaper.
Design ideas for a mid-sized traditional home office in Baltimore with light hardwood floors, a built-in desk, beige floor and wallpaper.
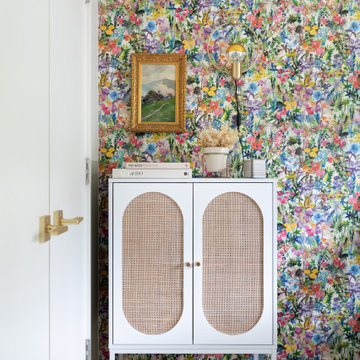
Vintage gold artwork and a modern gold wall sconce work together to add some refined bling to this organic maximalist 'Rainbow Poppy Meadow' wallpaper by Rebel Walls. Also featured here is a tall white Wayfair cabinet to help with office storage. The vertical height is always welcome in a small space and the space below the cabinet is great for even more storage if needed. The cane feature on the cabinet was received with the original wood, but we added some of the white-wash paint used in the upcycled chairs, to slightly tone down the yellow in the natural wood fibers and allow it blend a bit more cohesively with the office guest chairs (not shown here, but across the room).
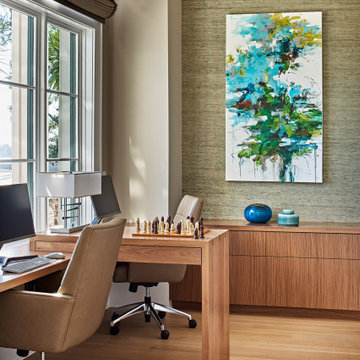
Mid-sized beach style home office in Wilmington with multi-coloured walls, light hardwood floors, no fireplace, a built-in desk, beige floor and wallpaper.
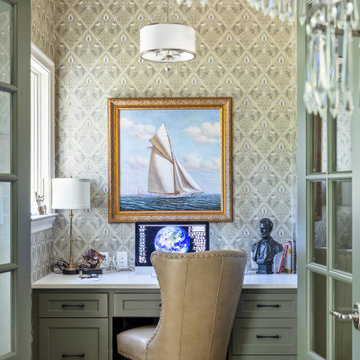
Photo of a small traditional home office in Dallas with multi-coloured walls, light hardwood floors, a built-in desk, brown floor and wallpaper.
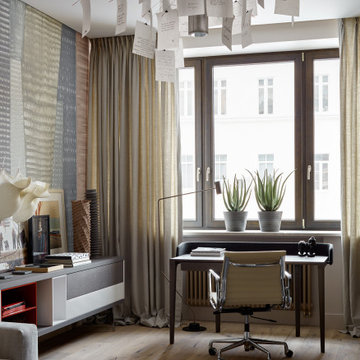
Contemporary home office in Moscow with multi-coloured walls, light hardwood floors, a freestanding desk, beige floor and wallpaper.

Project for a French client who wanted to organize her home office.
Design conception of a home office. Space Planning.
The idea was to create a space planning optimizing the circulation. The atmosphere created is cozy and chic. We created and designed a partition in wood in order to add and create a reading nook. We created and designed a wall of library, including a bench. It creates a warm atmosphere.
The custom made maple library is unique.
We added a lovely wallpaper, to provide chic and a nice habillage to this wide wall.
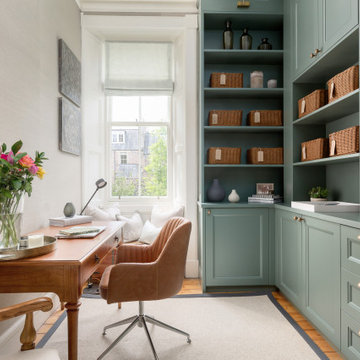
This is an example of a transitional craft room in Edinburgh with light hardwood floors, a freestanding desk and wallpaper.
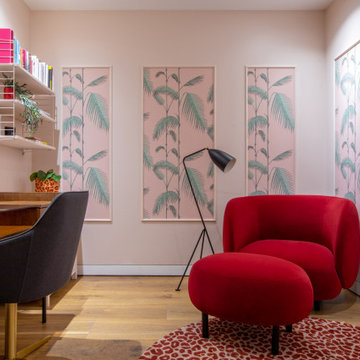
The brief for this room was to create a luxurious and colourful office space where the client could not only work but also unwind. The walls were painted a pale peach and wallpapered panels were utilised to create a feature around the office. Pops of red were introduced in the lounge chair and rug, as well as a few accessories dotted around to bring it all together. The result is a calm yet fun space for work and relaxation.
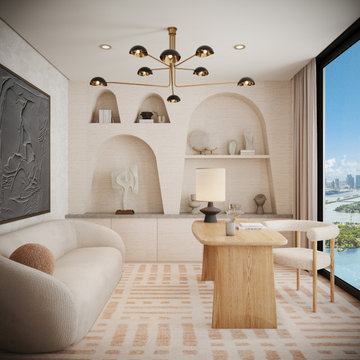
A clean modern home with rich texture and organic curves. Layers of light natural shades and soft, inviting fabrics create warm and inviting moments around every corner.
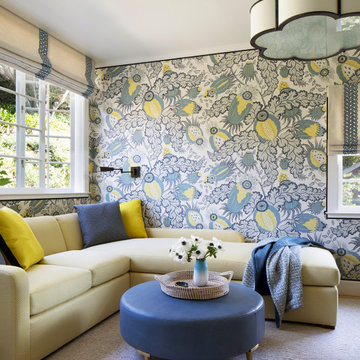
This large gated estate includes one of the original Ross cottages that served as a summer home for people escaping San Francisco's fog. We took the main residence built in 1941 and updated it to the current standards of 2020 while keeping the cottage as a guest house. A massive remodel in 1995 created a classic white kitchen. To add color and whimsy, we installed window treatments fabricated from a Josef Frank citrus print combined with modern furnishings. Throughout the interiors, foliate and floral patterned fabrics and wall coverings blur the inside and outside worlds.
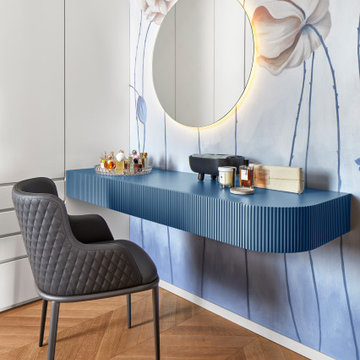
L'angolo con desk situato nella cabina armadio è uno spazio trasversale e flessibile pensato per essere utilizzato per lavorare o per truccarsi comodamente.
Il desk, disegnato e realizzato su misura, presenta il frontalino del cassetto decorato con motivo a listelli e angolo morbido e stondato. La parete che fa da sfondo è decorata a mano nei toni del blu e del beige.
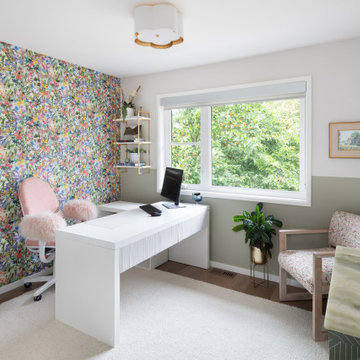
This home office went from plain walls to a vibrant and feminine home office "girlie" space that helps spark creativity while welcoming all who enter to grab a cozy seat and enjoy the wall mounted vintage finds mixed with current gold and luxurious accents throughout.
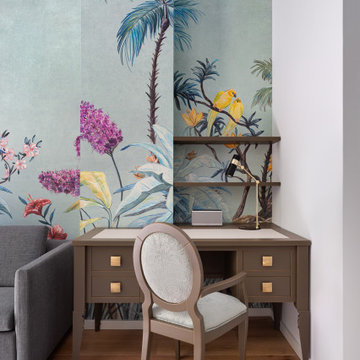
Design ideas for a transitional study room in Barcelona with multi-coloured walls, light hardwood floors, a built-in desk and wallpaper.
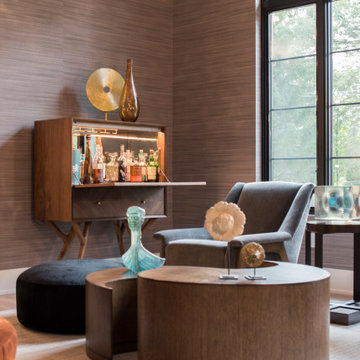
This is an example of a mid-sized contemporary home office in Detroit with a library, brown walls, light hardwood floors, a freestanding desk, brown floor and wallpaper.
Home Office Design Ideas with Light Hardwood Floors and Wallpaper
1