Kids Bathroom Design Ideas with Light Hardwood Floors
Refine by:
Budget
Sort by:Popular Today
201 - 220 of 668 photos
Item 1 of 3
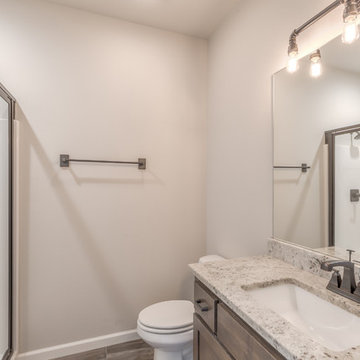
Design ideas for a small country kids bathroom in Other with recessed-panel cabinets, dark wood cabinets, an alcove shower, a two-piece toilet, grey walls, light hardwood floors, an undermount sink, granite benchtops, brown floor, a hinged shower door and multi-coloured benchtops.
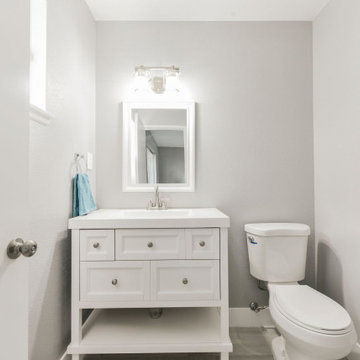
New Vanity and toilet, chrome vanity lighting
Inspiration for a small contemporary kids bathroom in Las Vegas with recessed-panel cabinets, white cabinets, an alcove shower, a one-piece toilet, gray tile, grey walls, light hardwood floors, an integrated sink, granite benchtops, grey floor, white benchtops, a single vanity, a freestanding vanity and an open shower.
Inspiration for a small contemporary kids bathroom in Las Vegas with recessed-panel cabinets, white cabinets, an alcove shower, a one-piece toilet, gray tile, grey walls, light hardwood floors, an integrated sink, granite benchtops, grey floor, white benchtops, a single vanity, a freestanding vanity and an open shower.
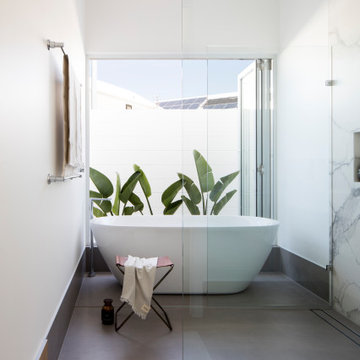
Seashore
Design ideas for a modern kids wet room bathroom in Sunshine Coast with white cabinets, a freestanding tub, white tile, marble, white walls, light hardwood floors, a vessel sink, engineered quartz benchtops, an open shower, white benchtops, a single vanity, a floating vanity, vaulted and panelled walls.
Design ideas for a modern kids wet room bathroom in Sunshine Coast with white cabinets, a freestanding tub, white tile, marble, white walls, light hardwood floors, a vessel sink, engineered quartz benchtops, an open shower, white benchtops, a single vanity, a floating vanity, vaulted and panelled walls.
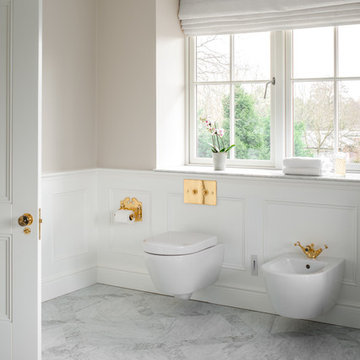
Completely bespoke from beginning to end, this master bathroom is wonderful and feels like that in a hotel. Marble flooring and the herringbone tiles in the steam shower were water laser cut, for extreme precision.
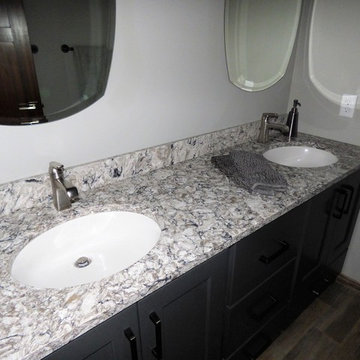
Take a peek at this beautiful home that showcases several Cambria designs throughout. Here in the kitchen you'll find a large Cambria Ella island and perimeter with glossy white subway tile. The entrance from the garage has a mud room with Cambria Ella as well. The bathroom vanities showcase a different design in each room; powder bath has Ella, master bath vanity has Cambria Fieldstone, the lower level children's vanity has Cambria Bellingham and another bath as Cambria Oakmoor. The wet bar has Cambria Berwyn. A gret use of all these Cambria designs - all complement each other of gray and white.
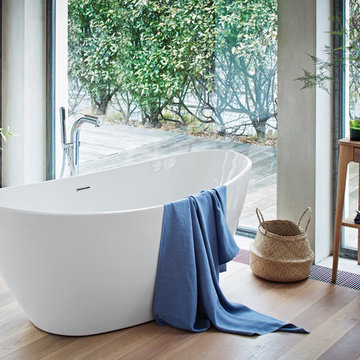
With beautiful curves and raised ends designed to support after a tiresome day, lie back, enjoy the silence and slip away with your thoughts.
- i-Line 20mm Profile Edge
- Double-ended Freestanding Bath
- Slimline Stainless Steel Over Flow
- Recessed Pop-up Waste
- Max Dimensions: 1500mm x 450/660mm x 750mm LxHxW
- Max Dimensions: 1670mm x 450/660mm x 790mm LxHxW
- Manufactured with Lucite Material
- Lifetime Guarantee
- Weight 56kg (Gross) - 48kg (Net)
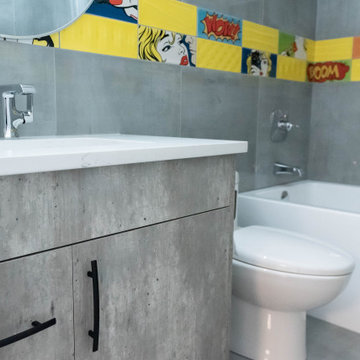
This exciting kids upper-level bathroom is one of our favorites! Our High-Pressure Laminate Gem Stone cabinets feel like they were made for this space! We love the pop of fun in the tile used to accent the bathroom!
Did you know that one of the benefits of Cabinet Express is that we have the opportunity to chose from literally 100's of cabinet finishes when we work with our Parent Company, Zen-Living! This is one great example of the benefits of that partnership!
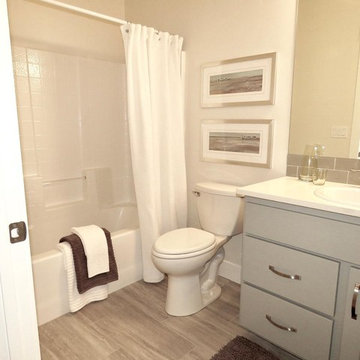
Full guest bath with tile backsplash and top mounted white china sinks. - Photo by Natalie Hatfield
Photo of a mid-sized transitional kids bathroom in Boise with flat-panel cabinets, white cabinets, an alcove shower, a one-piece toilet, white tile, glass tile, white walls, light hardwood floors, a drop-in sink, grey floor and a shower curtain.
Photo of a mid-sized transitional kids bathroom in Boise with flat-panel cabinets, white cabinets, an alcove shower, a one-piece toilet, white tile, glass tile, white walls, light hardwood floors, a drop-in sink, grey floor and a shower curtain.
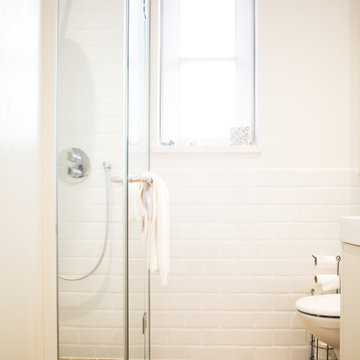
This compact studio flat bathroom, squeezes in a contemporary wall hung toilet and vanity unit, along with a shower cubicle. It manages to feel spacious despite its diminutive size due to the natural light from the window, use of white and light fittings and large wall mirror.
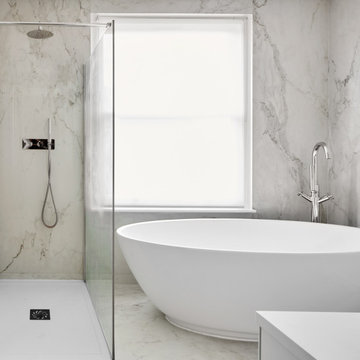
Contemporary bath with use of marble, wooden floor and cracked tiles.
Photo of a mid-sized contemporary kids bathroom in London with white cabinets, a freestanding tub, an open shower, a wall-mount toilet, white tile, marble, white walls, light hardwood floors, an integrated sink, brown floor, a hinged shower door, white benchtops, a niche, a double vanity and a floating vanity.
Photo of a mid-sized contemporary kids bathroom in London with white cabinets, a freestanding tub, an open shower, a wall-mount toilet, white tile, marble, white walls, light hardwood floors, an integrated sink, brown floor, a hinged shower door, white benchtops, a niche, a double vanity and a floating vanity.
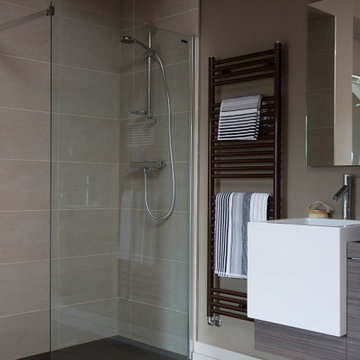
Design ideas for a mid-sized kids bathroom in Other with flat-panel cabinets, grey cabinets, an open shower, gray tile, light hardwood floors, an open shower, a single vanity and a freestanding vanity.
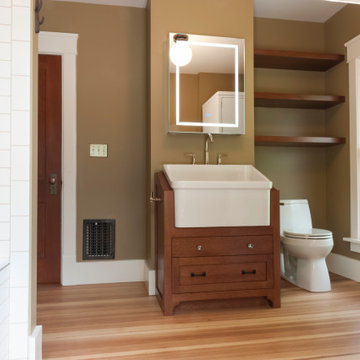
Photo of a mid-sized arts and crafts kids bathroom in Chicago with flat-panel cabinets, medium wood cabinets, a drop-in tub, a shower/bathtub combo, a one-piece toilet, white tile, subway tile, brown walls, light hardwood floors, a trough sink, brown floor, a shower curtain, a laundry, a single vanity and a built-in vanity.
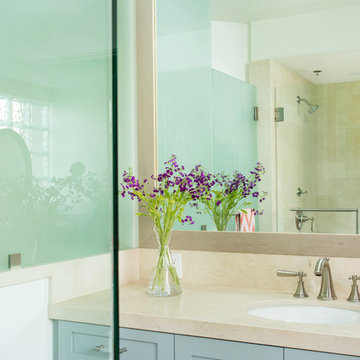
Combining obscure and clear frameless glass in a bathroom creates visual depth, giving new perspective to the ceiling.
Inspiration for a large beach style kids bathroom in Los Angeles with shaker cabinets, blue cabinets, an alcove shower, a one-piece toilet, beige tile, marble, white walls, light hardwood floors, an undermount sink, marble benchtops, grey floor and a hinged shower door.
Inspiration for a large beach style kids bathroom in Los Angeles with shaker cabinets, blue cabinets, an alcove shower, a one-piece toilet, beige tile, marble, white walls, light hardwood floors, an undermount sink, marble benchtops, grey floor and a hinged shower door.
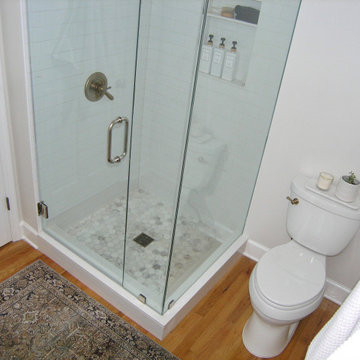
Guest Bathroom with Shower
Exhaust Fan
This is an example of a mid-sized contemporary kids bathroom in Tampa with shaker cabinets, white cabinets, a corner shower, a two-piece toilet, white tile, ceramic tile, grey walls, light hardwood floors, an undermount sink, engineered quartz benchtops, brown floor, a hinged shower door, grey benchtops, a single vanity and a built-in vanity.
This is an example of a mid-sized contemporary kids bathroom in Tampa with shaker cabinets, white cabinets, a corner shower, a two-piece toilet, white tile, ceramic tile, grey walls, light hardwood floors, an undermount sink, engineered quartz benchtops, brown floor, a hinged shower door, grey benchtops, a single vanity and a built-in vanity.
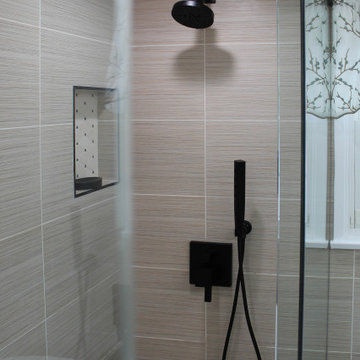
Transformation of an old bathroom to a more modern bathroom with a mix of black fixture and wooden vanity and floor.
Design ideas for a mid-sized modern kids bathroom in Los Angeles with furniture-like cabinets, medium wood cabinets, a freestanding tub, a corner shower, beige tile, cement tile, white walls, light hardwood floors, an undermount sink, quartzite benchtops, beige floor, a hinged shower door and white benchtops.
Design ideas for a mid-sized modern kids bathroom in Los Angeles with furniture-like cabinets, medium wood cabinets, a freestanding tub, a corner shower, beige tile, cement tile, white walls, light hardwood floors, an undermount sink, quartzite benchtops, beige floor, a hinged shower door and white benchtops.
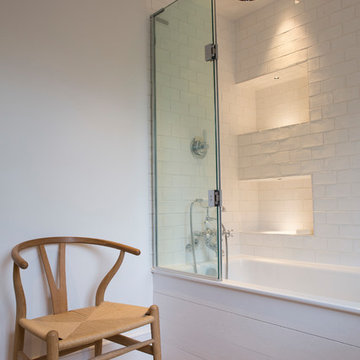
Look at the clever lighting in the storage shelves.
CLPM project manager - natural light and lighting schemes can transform bathrooms. Always plan your lighting.
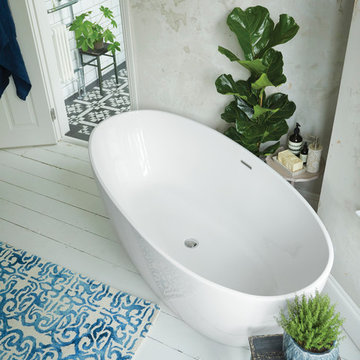
Slip into Stream - ...with your latest read, a delicately scented candle, and let yourself drift away...
Relax in it's spacious, polished curves with minimalist design and effortless elegance, proof that simple things can be truly stunning.
- i-Line 20mm Profile Edge
- Double-ended Freestanding Bath
- Slimline Stainless Steel Over Flow
- Recessed Pop-up Waste
- Max Dimensions: 1540 x 583 x 750mm LxHxW
- Max Dimensions: 1700 x 583 x 820mm LxHxW
- Manufacturered with Lucite Material
- Lifetime Gaurantee
- 1540mm Weight 57kg (Gross) - 46kg (Net)
- 1700mm Weight 63kg (Gross) - 51kg (Net)
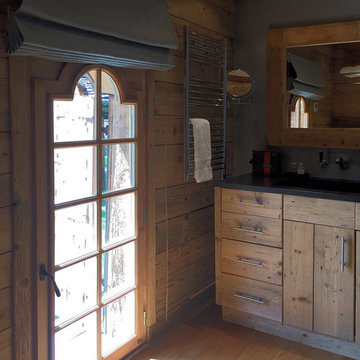
Design ideas for a mid-sized country kids bathroom in Lyon with an integrated sink, flat-panel cabinets, medium wood cabinets, solid surface benchtops, an open shower, a wall-mount toilet, grey walls, light hardwood floors and an alcove tub.
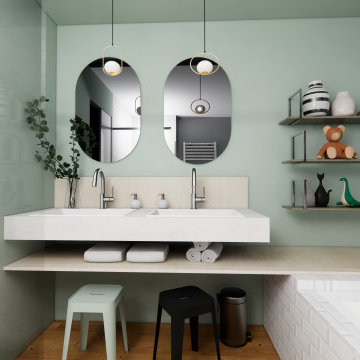
Cette salle de bain d'enfant possède une grande délicatesse par la couleur vert d'eau qui surplombe ses murs.
This is an example of a mid-sized contemporary kids bathroom in Dijon with an undermount tub, a vessel sink, wood benchtops, brown floor, a double vanity, white tile, subway tile, green walls and light hardwood floors.
This is an example of a mid-sized contemporary kids bathroom in Dijon with an undermount tub, a vessel sink, wood benchtops, brown floor, a double vanity, white tile, subway tile, green walls and light hardwood floors.
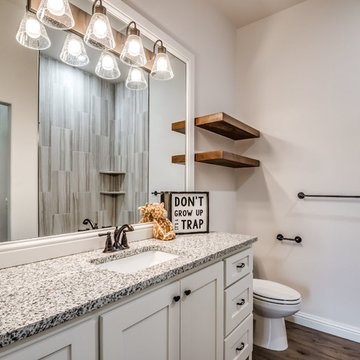
This ensuite bath features white shaker cabinets, a tub/shower combo, walk-in closet, and granite countertops.
Photo of a large country kids bathroom in Oklahoma City with shaker cabinets, white cabinets, an alcove tub, an alcove shower, a one-piece toilet, multi-coloured tile, ceramic tile, grey walls, light hardwood floors, an undermount sink, granite benchtops, a shower curtain and multi-coloured benchtops.
Photo of a large country kids bathroom in Oklahoma City with shaker cabinets, white cabinets, an alcove tub, an alcove shower, a one-piece toilet, multi-coloured tile, ceramic tile, grey walls, light hardwood floors, an undermount sink, granite benchtops, a shower curtain and multi-coloured benchtops.
Kids Bathroom Design Ideas with Light Hardwood Floors
11

