Kids' Room Design Ideas with Plywood Floors and Ceramic Floors
Refine by:
Budget
Sort by:Popular Today
1 - 20 of 928 photos
Item 1 of 3
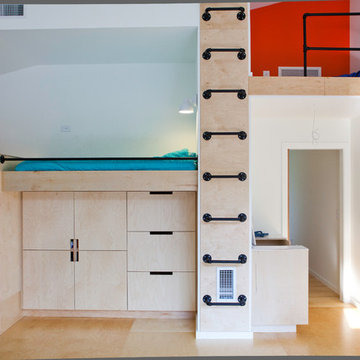
View of the bunk wall in the kids playroom. A set of Tansu stairs with pullout draws separates storage to the right and a homework desk to the left. Above each is a bunk bed with custom powder coated black pipe rails. At the entry is another black pipe ladder leading up to a loft above the entry. Below the loft is a laundry shoot cabinet with a pipe to the laundry room below. The floors are made from 5x5 baltic birch plywood.
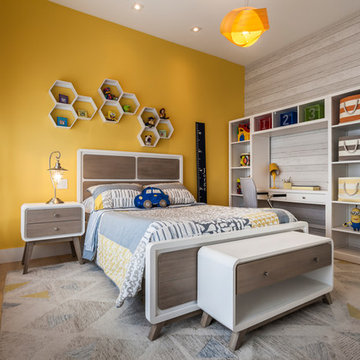
Emilio Collavino
Photo of a mid-sized contemporary kids' bedroom for boys and kids 4-10 years old in Miami with plywood floors and yellow walls.
Photo of a mid-sized contemporary kids' bedroom for boys and kids 4-10 years old in Miami with plywood floors and yellow walls.
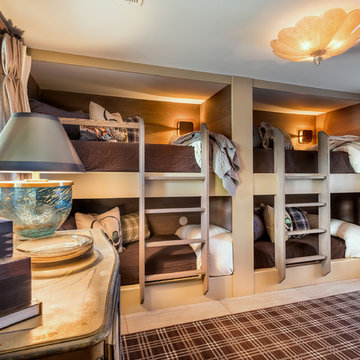
Elizabeth Pedinotti Haynes
Small country kids' room with brown walls, ceramic floors and beige floor.
Small country kids' room with brown walls, ceramic floors and beige floor.
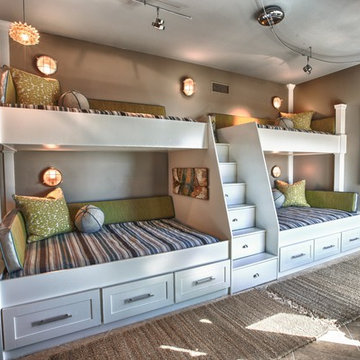
Custom built-in bunk beds: We utilized the length and unique shape of the room by building a double twin-over-full bunk wall.
Photo of a large beach style gender-neutral kids' bedroom in Miami with grey walls and ceramic floors.
Photo of a large beach style gender-neutral kids' bedroom in Miami with grey walls and ceramic floors.
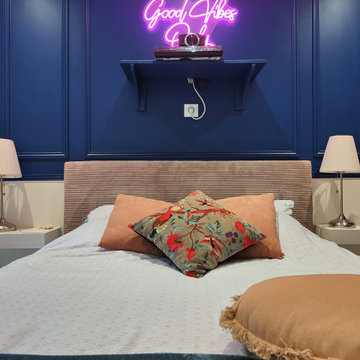
Chambre fille - Après - Une chambre en rez-de-jardin travaillé en bicolore. Des moulures ont été intégrées pour rappeler le charme de la maison. Le rose contraste avec le bleu pour une chambre d'ado girly sans en faire trop
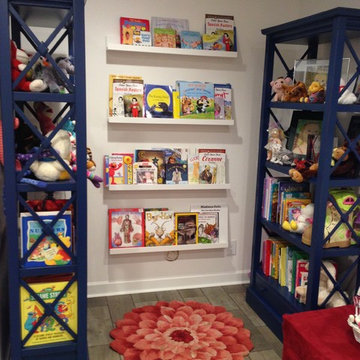
A closet was removed to allow for open and accessible storage of books and toys. The space created a nice reading nook for the client's granddaughter.
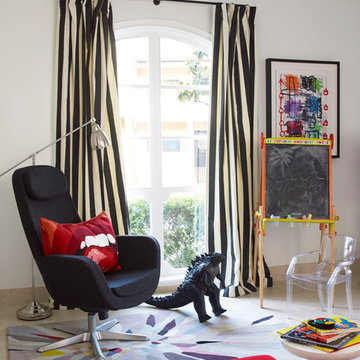
Mid-sized contemporary kids' room in Houston with white walls, ceramic floors and beige floor for boys.
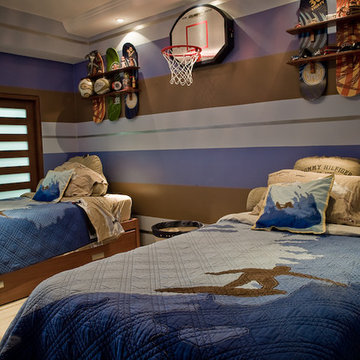
Inspiration for a country teen room in Miami with brown walls, ceramic floors and beige floor.
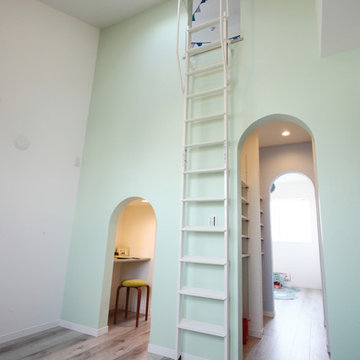
Scandinavian gender-neutral kids' playroom in Other with multi-coloured walls, plywood floors and beige floor for kids 4-10 years old.
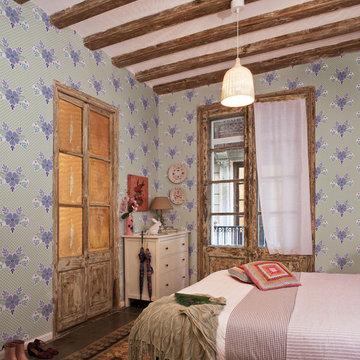
Inspiration for a mid-sized traditional kids' room in Barcelona with multi-coloured walls and ceramic floors.
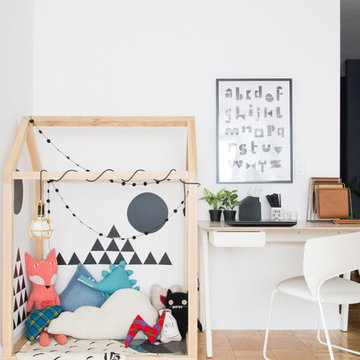
Photos by Claire Esparros for Homepolish
Inspiration for a scandinavian gender-neutral kids' playroom in Other with white walls, plywood floors and brown floor.
Inspiration for a scandinavian gender-neutral kids' playroom in Other with white walls, plywood floors and brown floor.
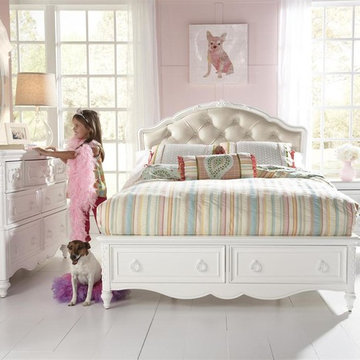
Inspired and designed for the young princess, SweetHeart is a fairytale come true. Soft feminine curves with delicate ribbon and floral scrollwork create an atmosphere that cultivates the fanciful imagination of Daddy's little girl. SweetHeart is the backdrop for the ballerina's studio, the supermodel's dressing room or the young socialites's hideaway.
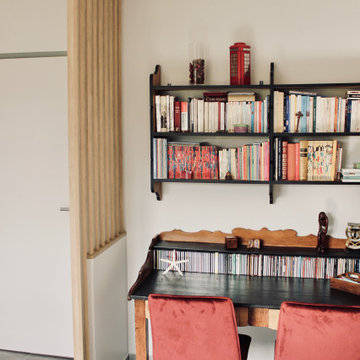
This is an example of a mid-sized modern gender-neutral kids' room in Grenoble with white walls, ceramic floors and grey floor.
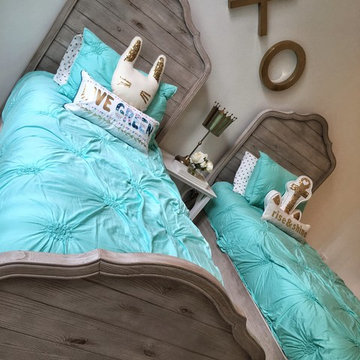
We helped our client to furnish his new condo with a light and airy coastal vibe. The condo features a coastal living room and a master bedroom, while the girls bedroom has a nice pop of aqua with hues of gold.
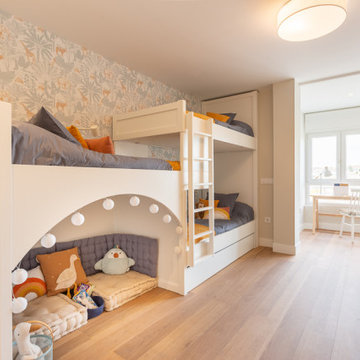
El cuarto de los niños es otro de los grandes beneficios de la reforma. Se ha realizado el diseño especifico y a medida de una litera para 4 niños. En la que normalmente dormirán 3 niños pero que pusimos una cama nido por si venía algún amigo. Este diseño nos permitió además generar un espacio de lectura y juego para que los niños tuvieran su pequeña cueva en la que disfrutar y soñar. Del mismo modo se distribuyeron en este espacioso dormitorio dos zonas más: de estudio y de juego. Todo el espacio combina colores azules, blancos y calabaza que le dan un aire divertido y cálido. El papel pintado con animales, los leones de decoración de pared, más los peluches, marcan un cuarto de niños amantes de los animales y la lectura. La organización de la zona de juegos esta muy pensada para facilitar a los niños un uso y recogida fácil y a su altura. La zona de estudio, por ahora solo cuenta con una mesa ya que los niños todavía son pequeños, pero podría ir ampliándose con más mesas conforme vayan creciendo.
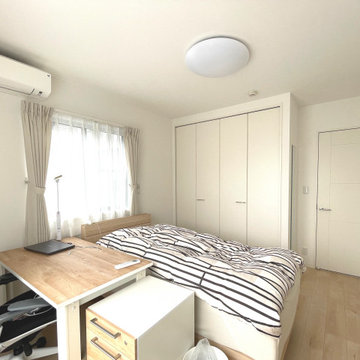
長男さんの部屋。十数年間、空(そら)柄の天井クロスと床は人工芝のゴルフ練習スペースだったとは思えない、落ち着いた雰囲気になりました。
広い洋室は真っ二つにして、それぞれクローゼットを設置しています。
家具はお客様が選定、設置。大学生活が快適に遅れますように…。
Photo of a mid-sized modern kids' room for boys in Other with white walls, plywood floors, beige floor, wallpaper and wallpaper.
Photo of a mid-sized modern kids' room for boys in Other with white walls, plywood floors, beige floor, wallpaper and wallpaper.
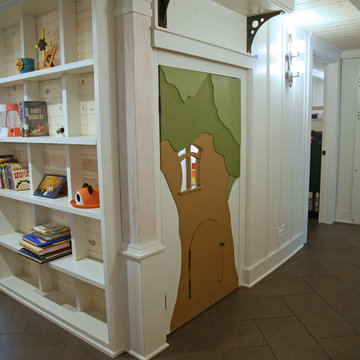
The builder's son came up with this charming door under the stairs to the "secret hide out". The homeowners have triplets and a fourth young child who were thrilled with a place of their own! Every inch of this remodel was built on character...character...character!
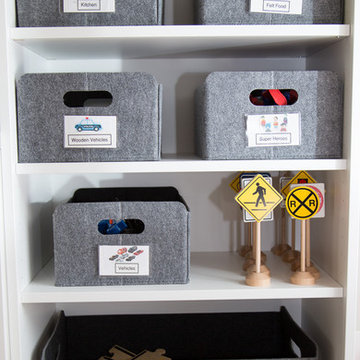
Julieane Webb Photography
Design ideas for a small modern gender-neutral kids' playroom for kids 4-10 years old in New York with white walls and ceramic floors.
Design ideas for a small modern gender-neutral kids' playroom for kids 4-10 years old in New York with white walls and ceramic floors.
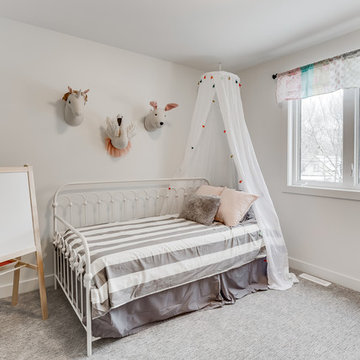
We loved bringing this urban farmhouse design together, but we cannot wait for a family to move into it & make it a home! Black and white design details make this home a definite show-stopper. With a unique Jack and Jill bathroom (a southern tradition), this floor plan is sure to impress. Named after our second niece, Reagan Everlee, this home offers a lot of opportunity for sibling togetherness - one of Reagan's favorite activities.
Features of this home include:
3 bedrooms / 2.5 bathrooms
1460 square feet
Legal suite potential
Double detached garage
Front landscaping
Master en-suite
Jack and Jill bathroom
Custom kitchen w/ eat up breakfast nook
Quartz countertops
Large pantry complete with sliding barn doors
Garden doors leading to backyard
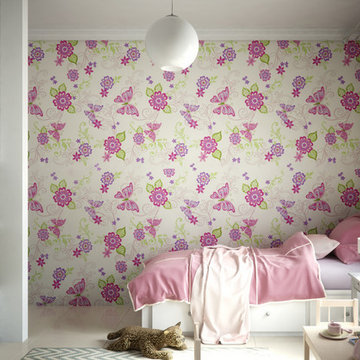
Little girl's room, with cool flower wallpaper and a mixture of IKEA furniture and bespoke carpentry.
Photo of a small modern kids' bedroom for kids 4-10 years old and girls in Miami with white walls and ceramic floors.
Photo of a small modern kids' bedroom for kids 4-10 years old and girls in Miami with white walls and ceramic floors.
Kids' Room Design Ideas with Plywood Floors and Ceramic Floors
1