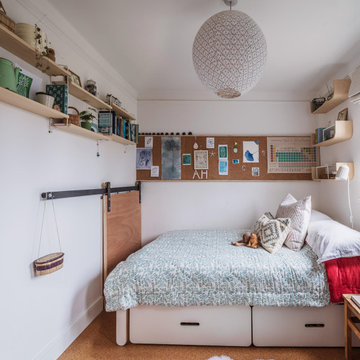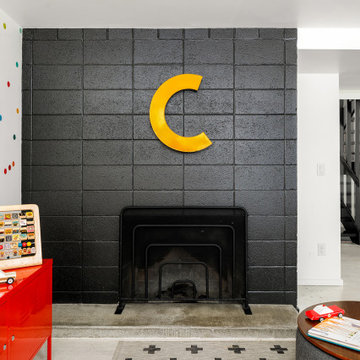Kids' Room Design Ideas with Cork Floors and Slate Floors
Refine by:
Budget
Sort by:Popular Today
61 - 80 of 446 photos
Item 1 of 3
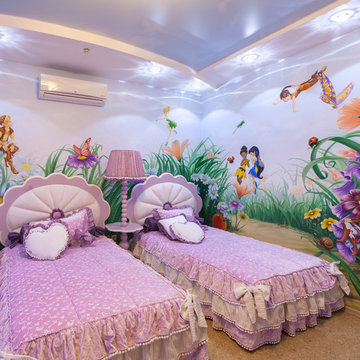
Автор проекта Ващенко Елена
Design ideas for a mid-sized eclectic kids' room for girls in Other with purple walls, cork floors and beige floor.
Design ideas for a mid-sized eclectic kids' room for girls in Other with purple walls, cork floors and beige floor.
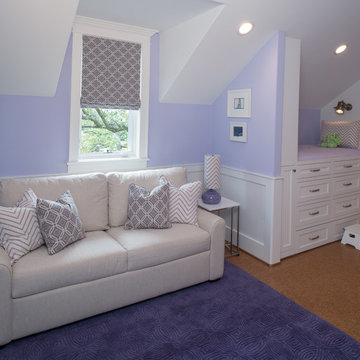
Bunk Room with Trundle Beds and Sleeper Sofa - This young family wanted a home that was bright, relaxed and clean lined which supported their desire to foster a sense of openness and enhance communication. Graceful style that would be comfortable and timeless was a primary goal.
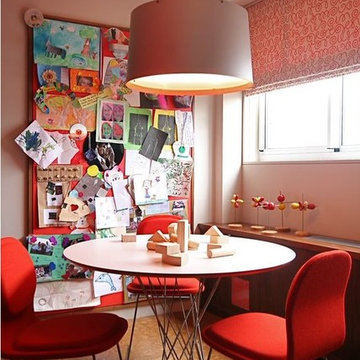
KHC-VN
This is an example of a midcentury kids' playroom for kids 4-10 years old and boys in New York with beige walls, cork floors and brown floor.
This is an example of a midcentury kids' playroom for kids 4-10 years old and boys in New York with beige walls, cork floors and brown floor.
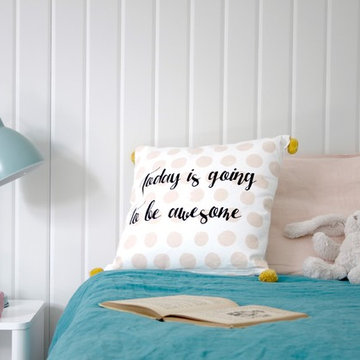
Design ideas for a mid-sized beach style kids' bedroom for kids 4-10 years old and girls in Other with grey walls, cork floors and grey floor.
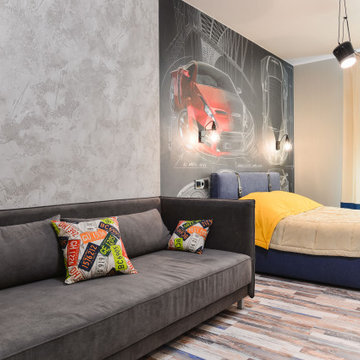
Проект дизайнера Марины Разгуляевой в г. Омск.
«Я всегда считала, что нельзя приравнивать интерьер комнаты подростка к интерьеру детской комнаты.
Очень важно найти баланс между детскими яркими мечтами и желанием казаться взрослым.
Наибольшее внимание в интерьере этой комнаты уделено четкому зонированию и разделению на функциональные зоны.
При этом отделка и декор вносят некоторую намеренную хаотичность.
Пробковое покрытие является связующим звеном, объединяя интерьер по стилю и цвету.»
В проекте использовались пробковые напольные покрытия с фотопечатью Tender.
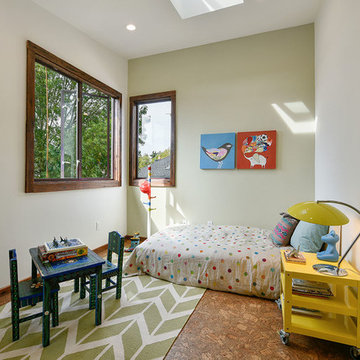
Photography by Open Homes Photography
Design ideas for a mid-sized eclectic gender-neutral kids' bedroom for kids 4-10 years old in San Francisco with cork floors and multi-coloured walls.
Design ideas for a mid-sized eclectic gender-neutral kids' bedroom for kids 4-10 years old in San Francisco with cork floors and multi-coloured walls.
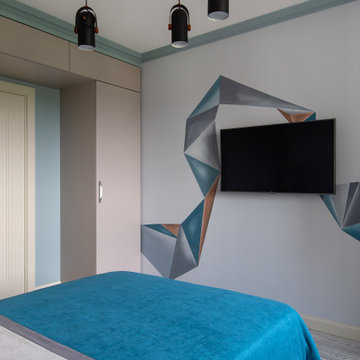
Детская комната для мальчика 13 лет. На стене ручная роспись. Увеличили пространство комнаты за счет использования подоконника в качестве рабочей зоны. Вся мебель выполнена под заказ по индивидуальным размерам. Текстиль в проекте выполнен так же нашей студией и разработан лично дизайнером проекта Ириной Мариной.
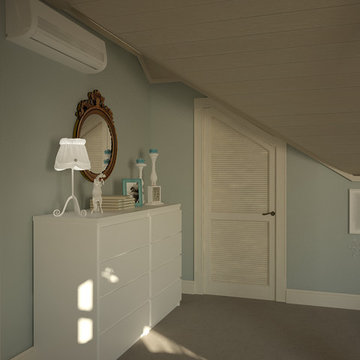
Viinapuu
Large scandinavian kids' study room in Other with multi-coloured walls, cork floors and white floor for kids 4-10 years old and girls.
Large scandinavian kids' study room in Other with multi-coloured walls, cork floors and white floor for kids 4-10 years old and girls.
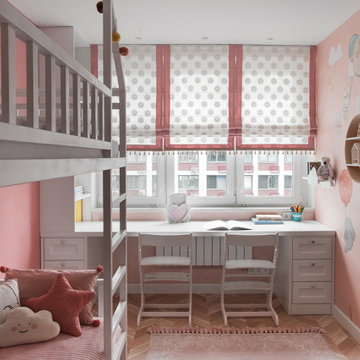
This is an example of a small contemporary kids' room for kids 4-10 years old and girls in Moscow with pink walls and cork floors.
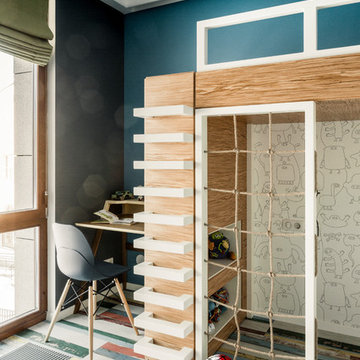
Григорий Соколинский
Design ideas for a small contemporary kids' bedroom for kids 4-10 years old and boys in Saint Petersburg with blue walls and cork floors.
Design ideas for a small contemporary kids' bedroom for kids 4-10 years old and boys in Saint Petersburg with blue walls and cork floors.
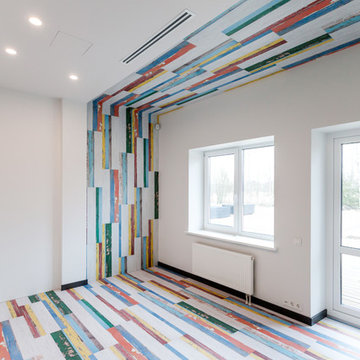
Пробковое прокрытие с фотопечатью corkstyle Impuls
Mid-sized contemporary gender-neutral kids' playroom in Saint Petersburg with multi-coloured walls, cork floors and multi-coloured floor for kids 4-10 years old.
Mid-sized contemporary gender-neutral kids' playroom in Saint Petersburg with multi-coloured walls, cork floors and multi-coloured floor for kids 4-10 years old.
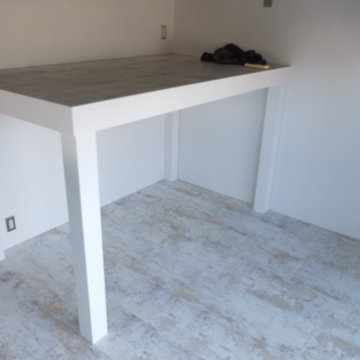
造作で二段ベッドを用意。のちに既製品のはしご設置
Inspiration for a small modern kids' bedroom for kids 4-10 years old and girls in Tokyo with grey walls, cork floors, grey floor, exposed beam and planked wall panelling.
Inspiration for a small modern kids' bedroom for kids 4-10 years old and girls in Tokyo with grey walls, cork floors, grey floor, exposed beam and planked wall panelling.
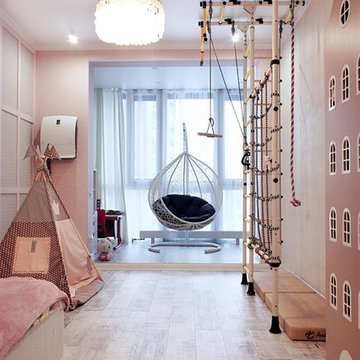
Фото: Олег Сыроквашин
Inspiration for a mid-sized scandinavian kids' room for kids 4-10 years old and girls in Novosibirsk with pink walls, cork floors and white floor.
Inspiration for a mid-sized scandinavian kids' room for kids 4-10 years old and girls in Novosibirsk with pink walls, cork floors and white floor.
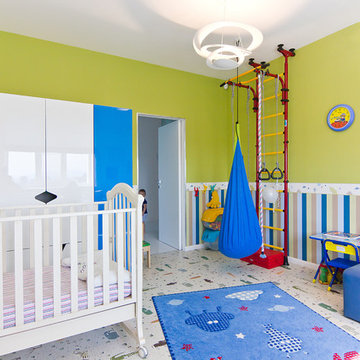
Interior designer - Fadeeva Yana
Photo of a small contemporary kids' room for boys in Other with green walls, cork floors and multi-coloured floor.
Photo of a small contemporary kids' room for boys in Other with green walls, cork floors and multi-coloured floor.
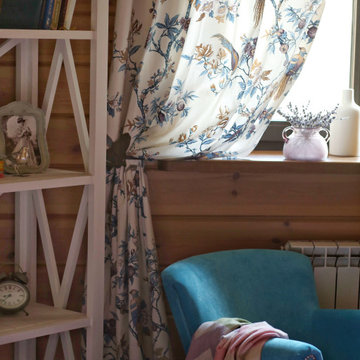
This is an example of a mid-sized country kids' bedroom for kids 4-10 years old and girls in Moscow with brown walls, cork floors, brown floor, wood and wood walls.
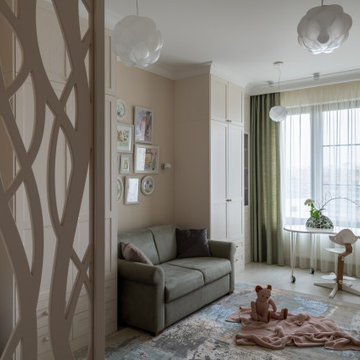
Квартира 118квм в ЖК Vavilove на Юго-Западе Москвы. Заказчики поставили задачу сделать планировку квартиры с тремя спальнями: родительская и 2 детские, гостиная и обязательно изолированная кухня. Но тк изначально квартира была трехкомнатная, то окон в квартире было всего 4 и одно из помещений должно было оказаться без окна. Выбор пал на гостиную. Именно ее разместили в глубине квартиры без окон. Несмотря на современную планировку по сути эта квартира-распашонка. И нам повезло, что в ней удалось выкроить просторное помещение холла, которое и превратилось в полноценную гостиную. Общая планировка такова, что помимо того, что гостиная без окон, в неё ещё выходят двери всех помещений - и кухни, и спальни, и 2х детских, и 2х су, и коридора - 7 дверей выходят в одно помещение без окон. Задача оказалась нетривиальная. Но я считаю, мы успешно справились и смогли достичь не только функциональной планировки, но и стилистически привлекательного интерьера. В интерьере превалирует зелёная цветовая гамма. Этот природный цвет прекрасно сочетается со всеми остальными природными оттенками, а кто как не природа щедра на интересные приемы и сочетания. Практически все пространства за исключением мастер-спальни выдержаны в светлых тонах.
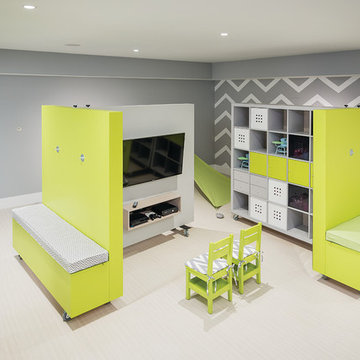
THEME The theme in this space is
defined by the design and flow of the
rest of this beautiful contemporary
home. They needed the space to blend
with the home while still providing the
youngest family members with all the
enjoyment of a dedicated play room.
FOCUS The focus of this space
changes with the configuration of
the modular pieces around the room.
One configuration could put focus
on the television for movie night,
another could create a stage for a
musical performance, while another
could close off the kids play area all
together keeping the focus on adult
conversation. Every configuration
provides focus on the activity or plans
for that moment.
STORAGE Each of the modular pieces
includes multiple storage options.
The multimedia section ensures that
all electronic equipment and remote
devices have a dedicated home no
matter where the section is placed. The
large dedicated storage unit provides
open blocks that can be filled with
baskets of toys or books while creating
the perfect wall in any configuration.
The magnetic section allows for display
of artwork or calendars while the lower
box provides closed storage and a
cushioned seating area.
GROWTH These modular pieces will
always be a useful and functional
addition to this space providing the
family with endless configuration
options ensuring that the space will
mature with the family.
SAFETY Safety is always a concern
and modular pieces require added
attention to stability and security
to ensure that they will provide the
desired flexible functionality along
with the safety of built in elements.
Custom made brackets lock the
sections together at multiple points to
keep them linked once placed and the
rolling castors under each section also
lock into place to ensure that they will
not continue to move across the floor.
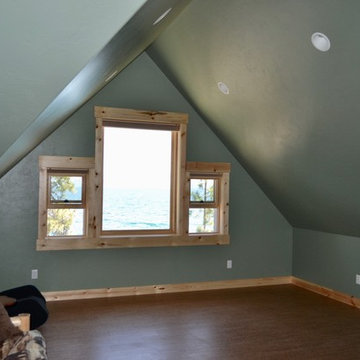
Dana J Creative
Inspiration for a mid-sized country gender-neutral kids' playroom in Other with green walls, cork floors and brown floor.
Inspiration for a mid-sized country gender-neutral kids' playroom in Other with green walls, cork floors and brown floor.
Kids' Room Design Ideas with Cork Floors and Slate Floors
4
