Kids' Room Design Ideas with Exposed Beam and Planked Wall Panelling
Refine by:
Budget
Sort by:Popular Today
1 - 20 of 20 photos
Item 1 of 3

This is an example of a mid-sized beach style gender-neutral kids' bedroom in Angers with white walls, light hardwood floors, brown floor, exposed beam and planked wall panelling.
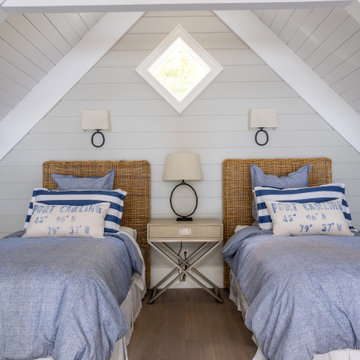
Design ideas for a beach style kids' room in Toronto with grey walls, medium hardwood floors, brown floor, exposed beam, timber, vaulted and planked wall panelling.
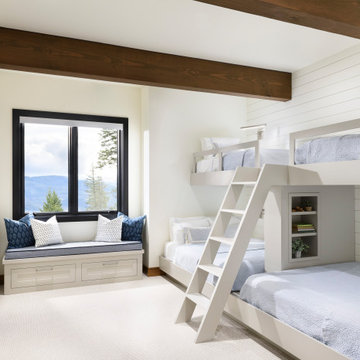
Design ideas for a country gender-neutral kids' bedroom for kids 4-10 years old in Other with white walls, white floor, exposed beam and planked wall panelling.
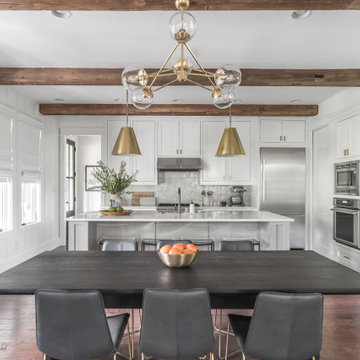
Design ideas for a mid-sized modern kids' room in Austin with white walls, dark hardwood floors, exposed beam and planked wall panelling.
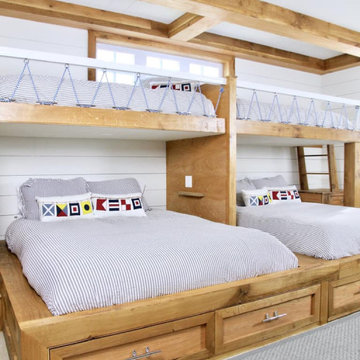
Gender-neutral kids' bedroom in DC Metro with grey walls, light hardwood floors, grey floor, exposed beam and planked wall panelling.
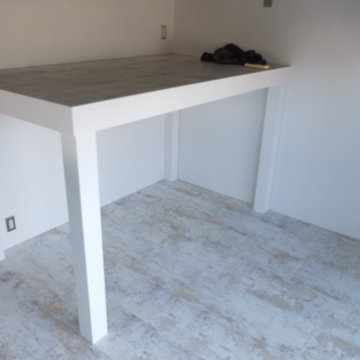
造作で二段ベッドを用意。のちに既製品のはしご設置
Inspiration for a small modern kids' bedroom for kids 4-10 years old and girls in Tokyo with grey walls, cork floors, grey floor, exposed beam and planked wall panelling.
Inspiration for a small modern kids' bedroom for kids 4-10 years old and girls in Tokyo with grey walls, cork floors, grey floor, exposed beam and planked wall panelling.
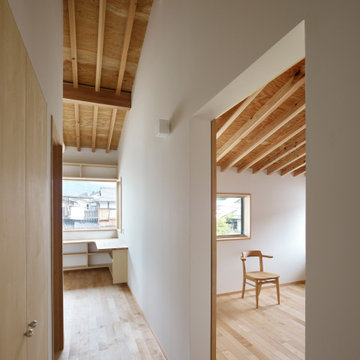
This is an example of a kids' room with white walls, exposed beam and planked wall panelling.
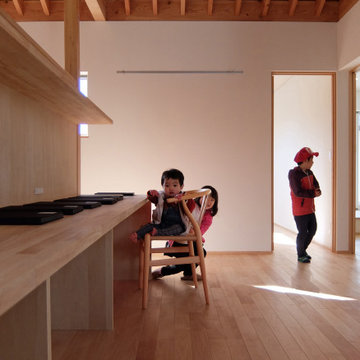
「成岩の家」の2階子供部屋デスクスペースです。
Photo of a mid-sized gender-neutral kids' study room for kids 4-10 years old with white walls, light hardwood floors, exposed beam and planked wall panelling.
Photo of a mid-sized gender-neutral kids' study room for kids 4-10 years old with white walls, light hardwood floors, exposed beam and planked wall panelling.
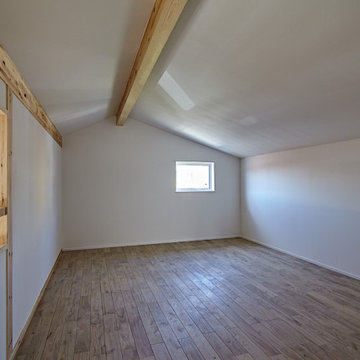
Mid-sized contemporary gender-neutral kids' playroom in Tokyo with white walls, medium hardwood floors, brown floor, exposed beam and planked wall panelling.
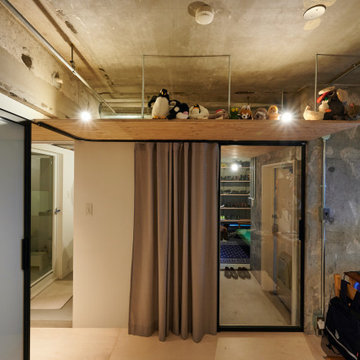
子ども部屋は出入口が2つあり、通り抜けることもできます。通り抜ける通路となる部分の天井を木の合板でつくり、その上を棚として使える様にしています。ガラス戸で仕切られていますが、みんなのいるリビングやダイニングと距離があるので独立感があります。子供が独り立ちした後もこの部屋が仲間外れにならない様にしています。
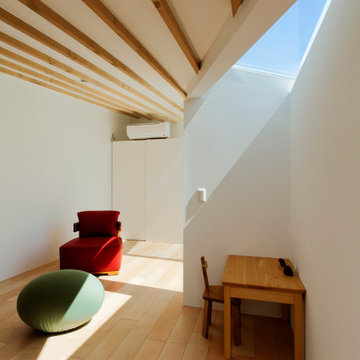
Photo of a modern gender-neutral kids' playroom in Tokyo with white walls, painted wood floors, beige floor, exposed beam and planked wall panelling.
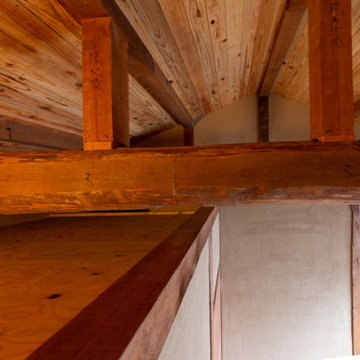
ロフトを設け、物置やベッド置き場に使用できます。既存の梁を現しにし、遊び心のある空間にしています。
Photo of a mid-sized scandinavian gender-neutral kids' bedroom for kids 4-10 years old in Other with beige walls, dark hardwood floors, brown floor, exposed beam and planked wall panelling.
Photo of a mid-sized scandinavian gender-neutral kids' bedroom for kids 4-10 years old in Other with beige walls, dark hardwood floors, brown floor, exposed beam and planked wall panelling.
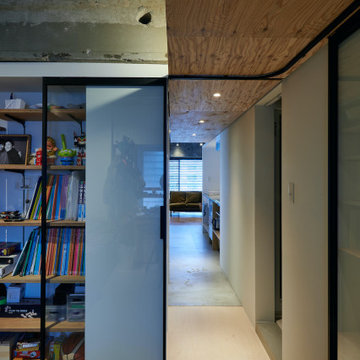
子ども部屋は出入口が2つあり、通り抜けることもできます。通り抜ける通路となる部分の天井を木の合板でつくり、その上を棚として使える様にしています。ガラス戸で仕切られていますが、みんなのいるリビングやダイニングと距離があるので独立感があります。子供が独り立ちした後もこの部屋が仲間外れにならない様にしています。
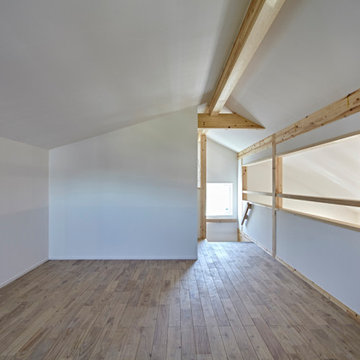
Mid-sized contemporary gender-neutral kids' playroom in Tokyo with white walls, medium hardwood floors, brown floor, exposed beam and planked wall panelling.
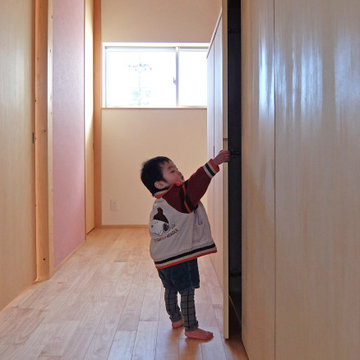
「成岩の家」の2階子供部屋デスクスペースです。
This is an example of a mid-sized gender-neutral kids' study room for kids 4-10 years old with white walls, light hardwood floors, exposed beam and planked wall panelling.
This is an example of a mid-sized gender-neutral kids' study room for kids 4-10 years old with white walls, light hardwood floors, exposed beam and planked wall panelling.
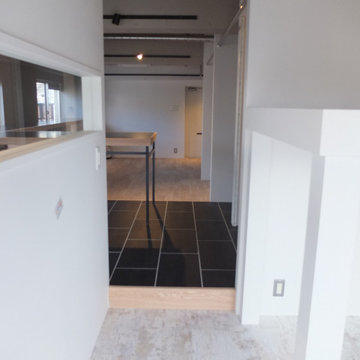
造作で二段ベッドを用意。のちに既製品のはしご設置
Photo of a small modern kids' bedroom for kids 4-10 years old and girls in Tokyo with grey walls, cork floors, grey floor, exposed beam and planked wall panelling.
Photo of a small modern kids' bedroom for kids 4-10 years old and girls in Tokyo with grey walls, cork floors, grey floor, exposed beam and planked wall panelling.
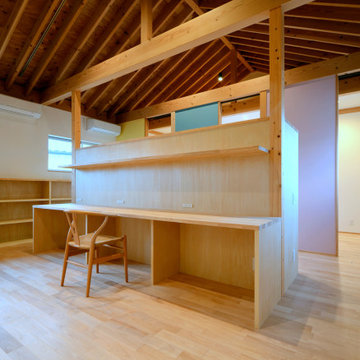
「成岩の家」の2階子供部屋デスクスペースです。
Inspiration for a mid-sized gender-neutral kids' study room for kids 4-10 years old with white walls, light hardwood floors, exposed beam and planked wall panelling.
Inspiration for a mid-sized gender-neutral kids' study room for kids 4-10 years old with white walls, light hardwood floors, exposed beam and planked wall panelling.
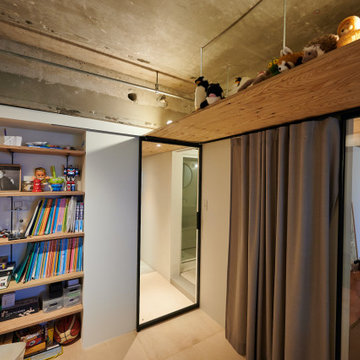
子ども部屋は出入口が2つあり、通り抜けることもできます。通り抜ける通路となる部分の天井を木の合板でつくり、その上を棚として使える様にしています。ガラス戸で仕切られていますが、みんなのいるリビングやダイニングと距離があるので独立感があります。子供が独り立ちした後もこの部屋が仲間外れにならない様にしています。
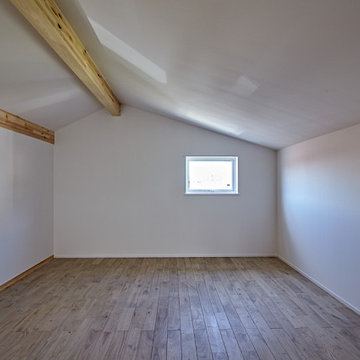
Photo of a mid-sized contemporary gender-neutral kids' playroom in Tokyo with white walls, medium hardwood floors, brown floor, exposed beam and planked wall panelling.
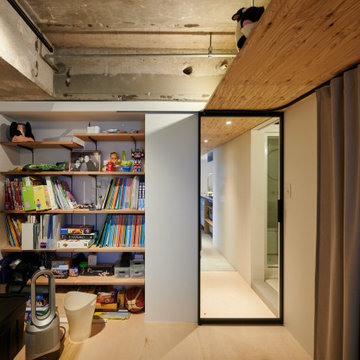
子ども部屋は出入口が2つあり、通り抜けることもできます。通り抜ける通路となる部分の天井を木の合板でつくり、その上を棚として使える様にしています。ガラス戸で仕切られていますが、みんなのいるリビングやダイニングと距離があるので独立感があります。子供が独り立ちした後もこの部屋が仲間外れにならない様にしています。
Kids' Room Design Ideas with Exposed Beam and Planked Wall Panelling
1