Kids' Room Design Ideas with Grey Floor and White Floor
Refine by:
Budget
Sort by:Popular Today
101 - 120 of 5,364 photos
Item 1 of 3
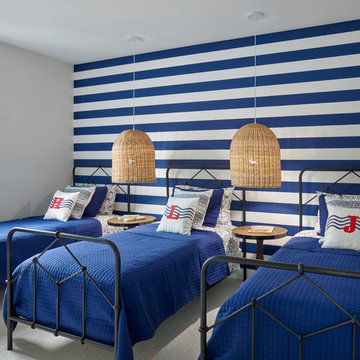
In this room we kept the modern coastal trend but incorporated a playful tone by adding extra pops of color. Behind the beds we placed a bold blue and white striped wall paper to bring in a nautical element while also brining in texture with oversized woven pendants. To keep with the modern tone we incorporated 3 metal twin beds that use lines and pattern as a contemporary detail.
Halkin Mason Photography
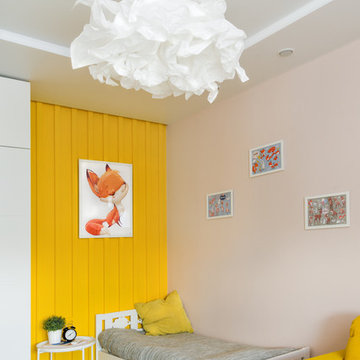
Детская имеет небольшое освещение и дополнительно добавить солнца было решено цветом. Желтый цвет отлично справился с этой задачей.
Фотограф:Лена Швоева
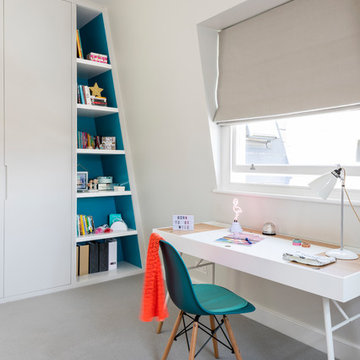
Bespoke joinery design with a colourful shelving area.
Photo Chris Snook
Photo of a contemporary gender-neutral kids' room in London with grey walls, carpet and grey floor.
Photo of a contemporary gender-neutral kids' room in London with grey walls, carpet and grey floor.
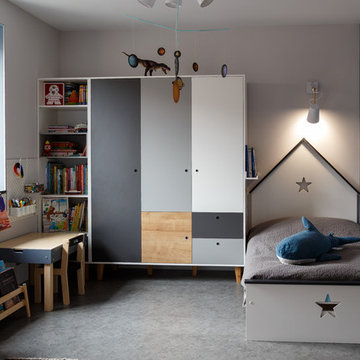
Анна Максимова
Photo of a contemporary kids' bedroom for kids 4-10 years old and boys in Saint Petersburg with grey walls and grey floor.
Photo of a contemporary kids' bedroom for kids 4-10 years old and boys in Saint Petersburg with grey walls and grey floor.
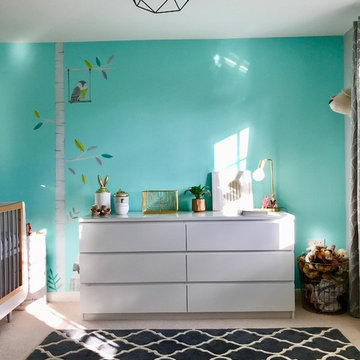
Mid-sized modern gender-neutral kids' room in London with grey walls, carpet and white floor.
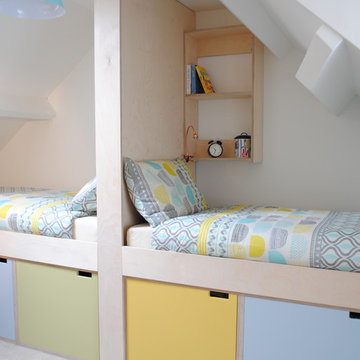
Small scandinavian gender-neutral kids' bedroom in Gloucestershire with white walls, grey floor and carpet for kids 4-10 years old.
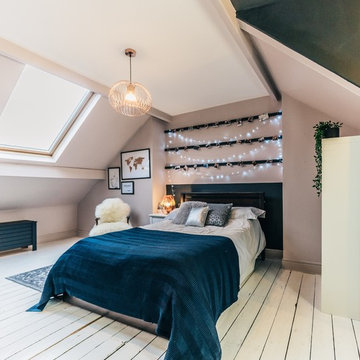
Mid-sized scandinavian kids' room in Other with beige walls, painted wood floors and white floor for girls.
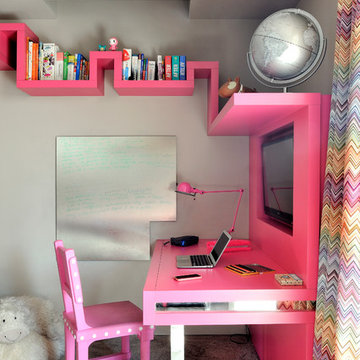
Frenchie Cristogatin
Eclectic kids' study room in Paris with carpet and grey floor for kids 4-10 years old and girls.
Eclectic kids' study room in Paris with carpet and grey floor for kids 4-10 years old and girls.
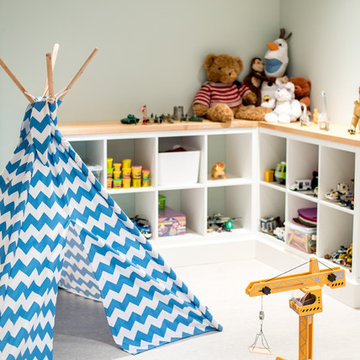
Basement play room.
This is an example of an arts and crafts gender-neutral kids' playroom for kids 4-10 years old in Seattle with green walls and white floor.
This is an example of an arts and crafts gender-neutral kids' playroom for kids 4-10 years old in Seattle with green walls and white floor.
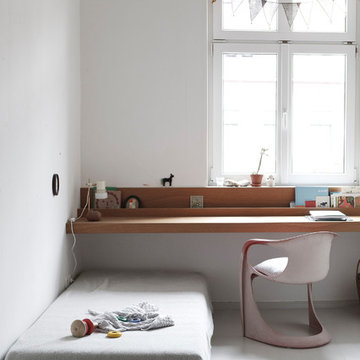
Matthias Hiller / STUDIO OINK
Small scandinavian kids' playroom in Leipzig with white walls, medium hardwood floors and grey floor for kids 4-10 years old and boys.
Small scandinavian kids' playroom in Leipzig with white walls, medium hardwood floors and grey floor for kids 4-10 years old and boys.
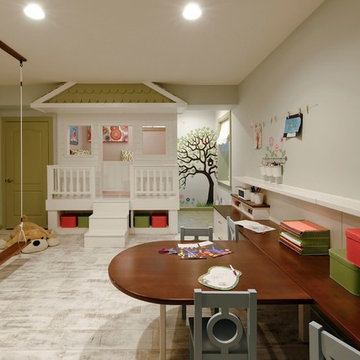
A perfect playroom space for two young girls to grow into. The space contains a custom made playhouse, complete with hidden trap door, custom built in benches with plenty of toy storage and bench cushions for reading, lounging or play pretend. In order to mimic an outdoor space, we added an indoor swing. The side of the playhouse has a small soft area with green carpeting to mimic grass, and a small picket fence. The tree wall stickers add to the theme. A huge highlight to the space is the custom designed, custom built craft table with plenty of storage for all kinds of craft supplies. The rustic laminate wood flooring adds to the cottage theme.
Bob Narod Photography
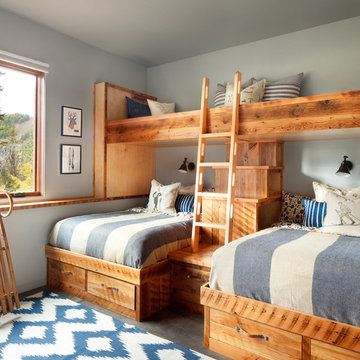
Modern ski chalet with walls of windows to enjoy the mountainous view provided of this ski-in ski-out property. Formal and casual living room areas allow for flexible entertaining.
Construction - Bear Mountain Builders
Interiors - Hunter & Company
Photos - Gibeon Photography
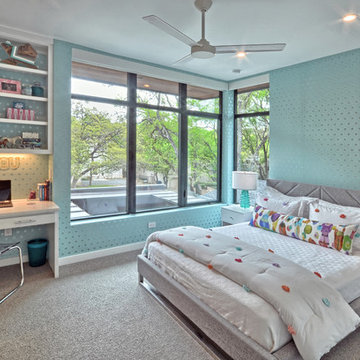
Photo of a mid-sized contemporary kids' room for girls in Austin with blue walls, carpet and grey floor.
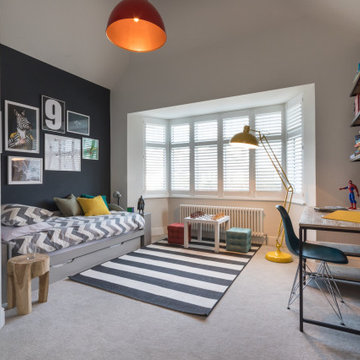
FAMILY HOME INTERIOR DESIGN IN RICHMOND
The second phase of a large interior design project we carried out in Richmond, West London, between 2018 and 2020. This Edwardian family home on Richmond Hill hadn’t been touched since the seventies, making our work extremely rewarding and gratifying! Our clients were over the moon with the result.
“Having worked with Tim before, we were so happy we felt the house deserved to be finished. The difference he has made is simply extraordinary” – Emma & Tony
COMFORTABLE LUXURY WITH A VIBRANT EDGE
The existing house was so incredibly tired and dated, it was just crying out for a new lease of life (an interior designer’s dream!). Our brief was to create a harmonious interior that felt luxurious yet homely.
Having worked with these clients before, we were delighted to be given interior design ‘carte blanche’ on this project. Each area was carefully visualised with Tim’s signature use of bold colour and eclectic variety. Custom fabrics, original artworks and bespoke furnishings were incorporated in all areas of the house, including the children’s rooms.
“Tim and his team applied their fantastic talent to design each room with much detail and personality, giving the ensemble great coherence.”
END-TO-END INTERIOR DESIGN SERVICE
This interior design project was a labour of love from start to finish and we think it shows. We worked closely with the architect and contractor to replicate exactly what we had visualised at the concept stage.
The project involved the full implementation of the designs we had presented. We liaised closely with all trades involved, to ensure the work was carried out in line with our designs. All furniture, soft furnishings and accessories were supplied by us. When building work at the house was complete, we conducted a full installation of the furnishings, artwork and finishing touches.
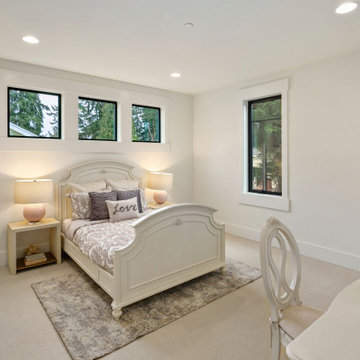
The Kelso's Kids Room showcases a blend of modern and classic elements. The black windows create a striking contrast against the surrounding walls. The purple bed sheets add a vibrant pop of color to the room, creating a playful and energetic atmosphere. A round pink table lamp serves as a whimsical and functional lighting fixture. A white desk provides a clean and organized workspace for studying or creative activities. The white Victorian bed frame adds a touch of elegance and sophistication to the room's design. Overall, the combination of black windows, purple bed sheets, a round pink table lamp, white desk, and white Victorian bed frame creates a balanced and stylish aesthetic for the Kelso's Kids Room.
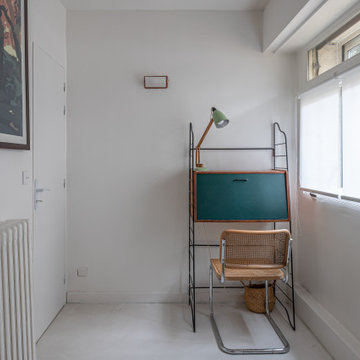
Projet livré fin novembre 2022, budget tout compris 100 000 € : un appartement de vieille dame chic avec seulement deux chambres et des prestations datées, à transformer en appartement familial de trois chambres, moderne et dans l'esprit Wabi-sabi : épuré, fonctionnel, minimaliste, avec des matières naturelles, de beaux meubles en bois anciens ou faits à la main et sur mesure dans des essences nobles, et des objets soigneusement sélectionnés eux aussi pour rappeler la nature et l'artisanat mais aussi le chic classique des ambiances méditerranéennes de l'Antiquité qu'affectionnent les nouveaux propriétaires.
La salle de bain a été réduite pour créer une cuisine ouverte sur la pièce de vie, on a donc supprimé la baignoire existante et déplacé les cloisons pour insérer une cuisine minimaliste mais très design et fonctionnelle ; de l'autre côté de la salle de bain une cloison a été repoussée pour gagner la place d'une très grande douche à l'italienne. Enfin, l'ancienne cuisine a été transformée en chambre avec dressing (à la place de l'ancien garde manger), tandis qu'une des chambres a pris des airs de suite parentale, grâce à une grande baignoire d'angle qui appelle à la relaxation.
Côté matières : du noyer pour les placards sur mesure de la cuisine qui se prolongent dans la salle à manger (avec une partie vestibule / manteaux et chaussures, une partie vaisselier, et une partie bibliothèque).
On a conservé et restauré le marbre rose existant dans la grande pièce de réception, ce qui a grandement contribué à guider les autres choix déco ; ailleurs, les moquettes et carrelages datés beiges ou bordeaux ont été enlevés et remplacés par du béton ciré blanc coco milk de chez Mercadier. Dans la salle de bain il est même monté aux murs dans la douche !
Pour réchauffer tout cela : de la laine bouclette, des tapis moelleux ou à l'esprit maison de vanaces, des fibres naturelles, du lin, de la gaze de coton, des tapisseries soixante huitardes chinées, des lampes vintage, et un esprit revendiqué "Mad men" mêlé à des vibrations douces de finca ou de maison grecque dans les Cyclades...
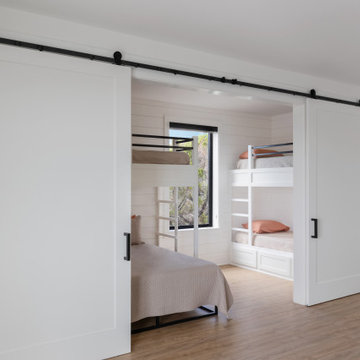
Photo of a scandinavian gender-neutral kids' room in Austin with white walls, light hardwood floors and grey floor.
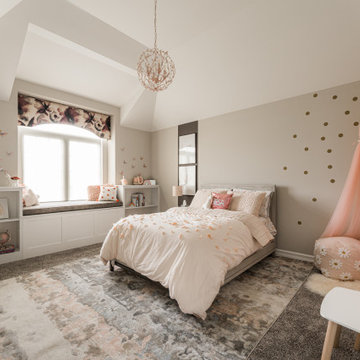
Girl's Bedroom
Design ideas for a transitional kids' bedroom for kids 4-10 years old and girls in Chicago with beige walls, carpet, grey floor and vaulted.
Design ideas for a transitional kids' bedroom for kids 4-10 years old and girls in Chicago with beige walls, carpet, grey floor and vaulted.
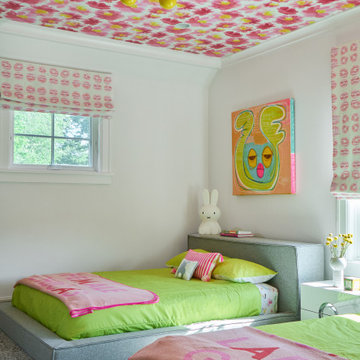
This is an example of a transitional kids' bedroom for kids 4-10 years old and girls in New York with white walls, carpet, grey floor and wallpaper.
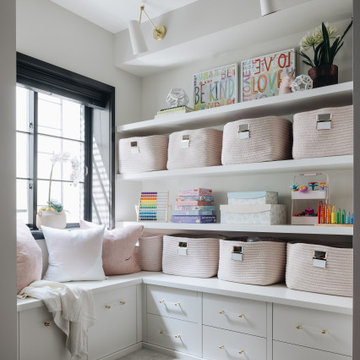
Inspiration for a large transitional kids' playroom for kids 4-10 years old and girls in Chicago with white walls, carpet and white floor.
Kids' Room Design Ideas with Grey Floor and White Floor
6