Kids' Room Design Ideas with Grey Floor
Refine by:
Budget
Sort by:Popular Today
1 - 9 of 9 photos
Item 1 of 3
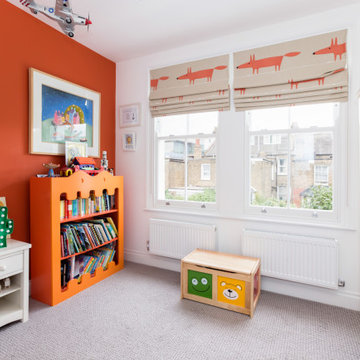
Design ideas for a transitional gender-neutral kids' playroom in London with orange walls, carpet and grey floor.
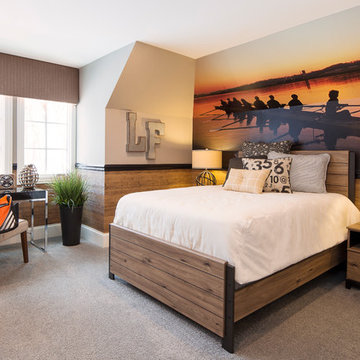
Jacob Hand Photography
Beach style kids' room in Chicago with grey walls, carpet and grey floor for boys.
Beach style kids' room in Chicago with grey walls, carpet and grey floor for boys.
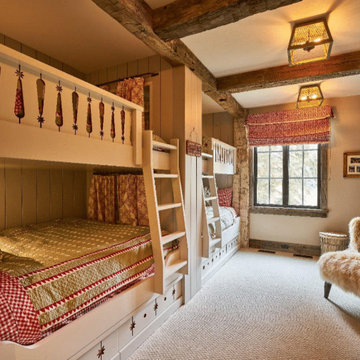
Mid-sized country gender-neutral kids' bedroom in Other with beige walls, carpet and grey floor for kids 4-10 years old.
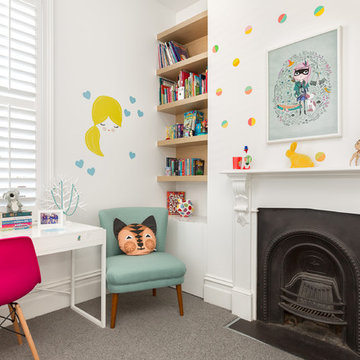
www.pauldistefanodesign.com
Contemporary kids' study room in Melbourne with white walls, carpet and grey floor for girls.
Contemporary kids' study room in Melbourne with white walls, carpet and grey floor for girls.
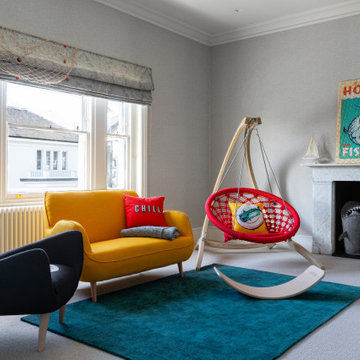
Boy's Bedroom Design by Eklektik Studio
Vibrant and strategically placed accent colours ensure stylish and visually coherent design. Privately commissioned storage unit for NerfGuns and fishing rods was a real dream come true for our little client. Minimalistic and contemporary design which can be easily adapted in the forthcoming years.
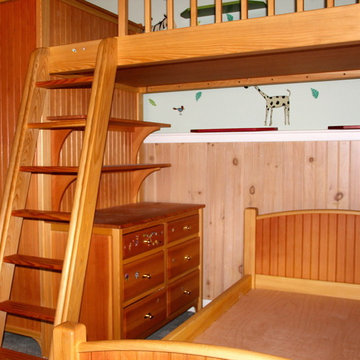
Design ideas for a mid-sized traditional gender-neutral kids' bedroom for kids 4-10 years old in Other with carpet, green walls and grey floor.
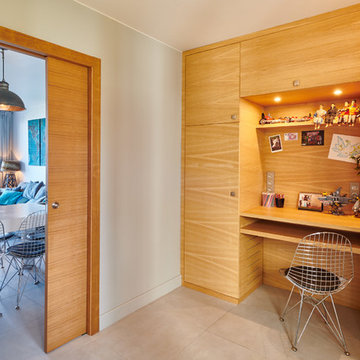
Chambre 2 - coin bureau
Petit coin bureau pour les devoirs et le dessin.
photo: JPEG Studios
Eclectic gender-neutral kids' study room in Bordeaux with grey walls, ceramic floors and grey floor for kids 4-10 years old.
Eclectic gender-neutral kids' study room in Bordeaux with grey walls, ceramic floors and grey floor for kids 4-10 years old.
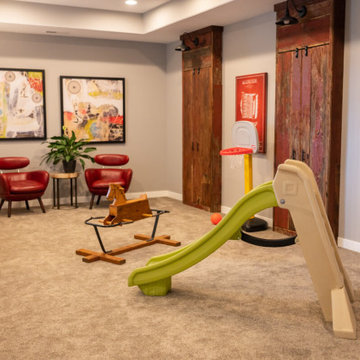
Project by Wiles Design Group. Their Cedar Rapids-based design studio serves the entire Midwest, including Iowa City, Dubuque, Davenport, and Waterloo, as well as North Missouri and St. Louis.
For more about Wiles Design Group, see here: https://wilesdesigngroup.com/
To learn more about this project, see here: https://wilesdesigngroup.com/relaxed-family-home
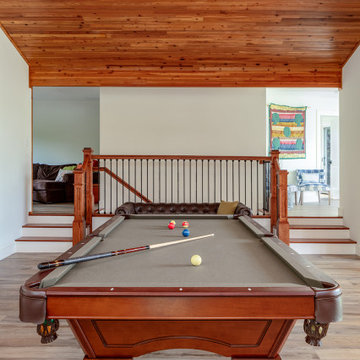
Interior remodel of the 2nd floor opened up the floorplan to bring in light and create a game room space along with extra beds for sleeping. Also included on this level is a tv den, private guest bedroom with full bathroom.
Kids' Room Design Ideas with Grey Floor
1