Kids' Room Design Ideas with White Walls and Medium Hardwood Floors
Refine by:
Budget
Sort by:Popular Today
81 - 100 of 3,822 photos
Item 1 of 3
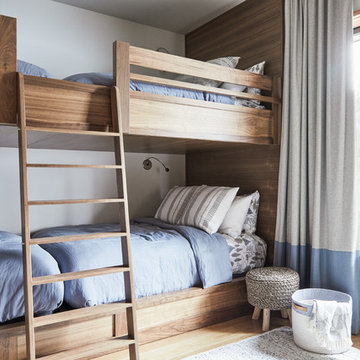
Inspiration for a contemporary gender-neutral kids' bedroom in Los Angeles with white walls, medium hardwood floors and brown floor.
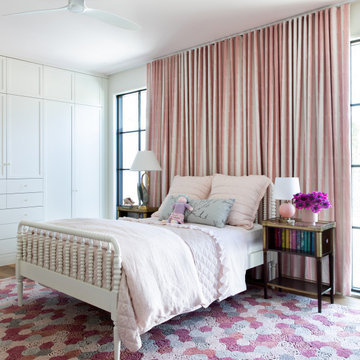
Transitional kids' room in Dallas with white walls, medium hardwood floors and brown floor.
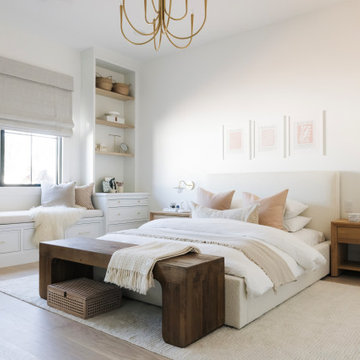
Design ideas for a transitional kids' room in Phoenix with white walls, medium hardwood floors and brown floor.
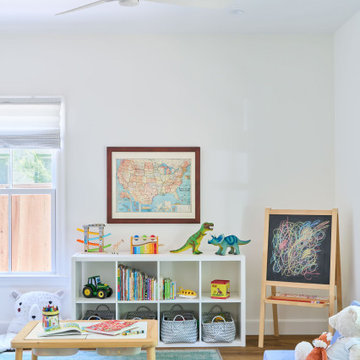
Photography by Ryan Thayer Davis | CG&S Design-Build
Inspiration for a mid-sized beach style kids' playroom in Austin with white walls and medium hardwood floors.
Inspiration for a mid-sized beach style kids' playroom in Austin with white walls and medium hardwood floors.
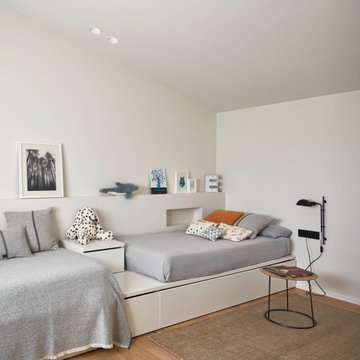
Inspiration for a modern gender-neutral kids' bedroom for kids 4-10 years old in Other with white walls, medium hardwood floors and brown floor.
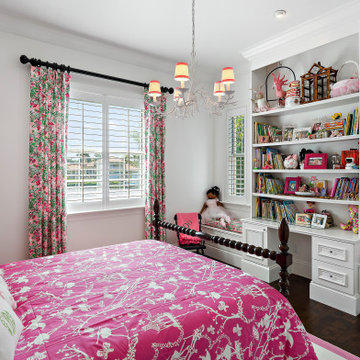
Large transitional kids' bedroom in Miami with white walls, medium hardwood floors and brown floor for kids 4-10 years old and girls.
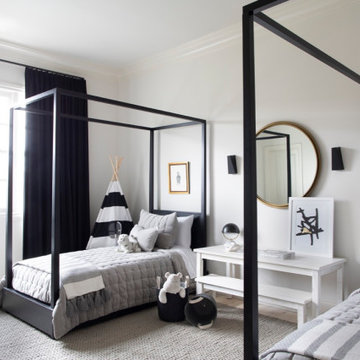
This is an example of a transitional gender-neutral kids' bedroom in Atlanta with white walls, medium hardwood floors and brown floor.
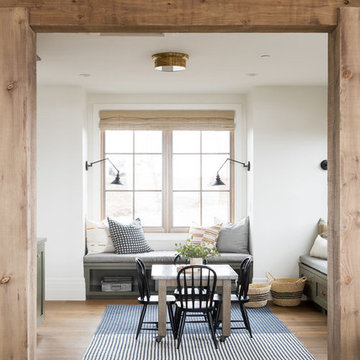
Inspiration for a large transitional gender-neutral kids' playroom in Salt Lake City with white walls, medium hardwood floors and brown floor.
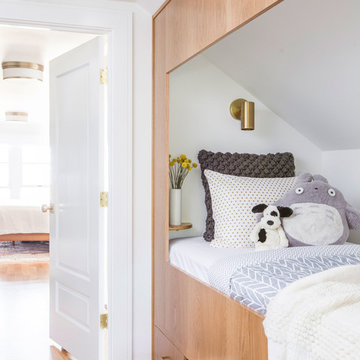
When Casework first met this 550 square foot attic space in a 1912 Seattle Craftsman home, it was dated and not functional. The homeowners wanted to transform their existing master bedroom and bathroom to include more practical closet and storage space as well as add a nursery. The renovation created a purposeful division of space for a growing family, including a cozy master with built-in bench storage, a spacious his and hers dressing room, open and bright master bath with brass and black details, and a nursery perfect for a growing child. Through clever built-ins and a minimal but effective color palette, Casework was able to turn this wasted attic space into a comfortable, inviting and purposeful sanctuary.
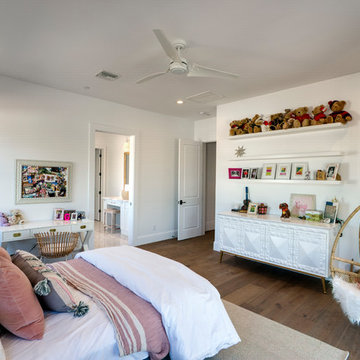
Large transitional kids' bedroom in Phoenix with white walls, medium hardwood floors and brown floor for girls and kids 4-10 years old.
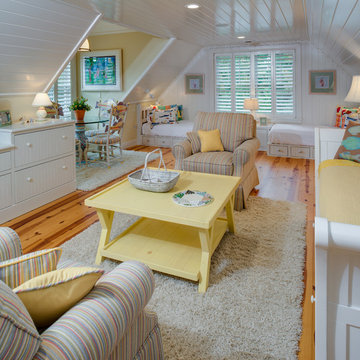
Northern Michigan summers are best spent on the water. The family can now soak up the best time of the year in their wholly remodeled home on the shore of Lake Charlevoix.
This beachfront infinity retreat offers unobstructed waterfront views from the living room thanks to a luxurious nano door. The wall of glass panes opens end to end to expose the glistening lake and an entrance to the porch. There, you are greeted by a stunning infinity edge pool, an outdoor kitchen, and award-winning landscaping completed by Drost Landscape.
Inside, the home showcases Birchwood craftsmanship throughout. Our family of skilled carpenters built custom tongue and groove siding to adorn the walls. The one of a kind details don’t stop there. The basement displays a nine-foot fireplace designed and built specifically for the home to keep the family warm on chilly Northern Michigan evenings. They can curl up in front of the fire with a warm beverage from their wet bar. The bar features a jaw-dropping blue and tan marble countertop and backsplash. / Photo credit: Phoenix Photographic
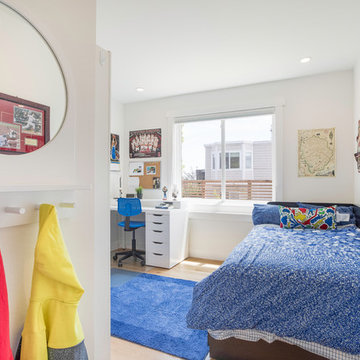
This is an example of a mid-sized contemporary kids' bedroom for kids 4-10 years old and boys in San Francisco with white walls, medium hardwood floors and brown floor.
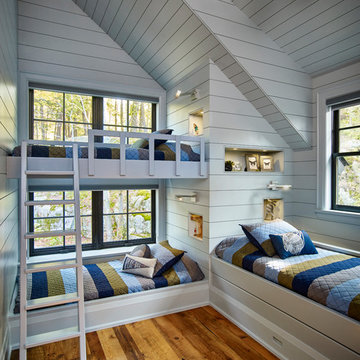
Roy Timm
Design ideas for a country kids' bedroom for kids 4-10 years old and boys in Toronto with white walls, medium hardwood floors and brown floor.
Design ideas for a country kids' bedroom for kids 4-10 years old and boys in Toronto with white walls, medium hardwood floors and brown floor.
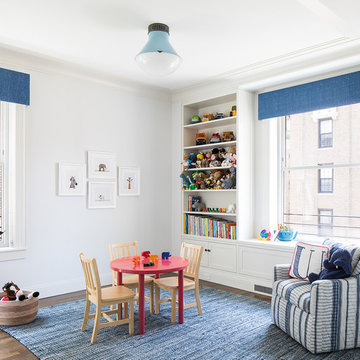
Peter Kubilus Photography www.kubilusphoto.com
Design ideas for a transitional kids' playroom in New York with white walls, medium hardwood floors and brown floor.
Design ideas for a transitional kids' playroom in New York with white walls, medium hardwood floors and brown floor.
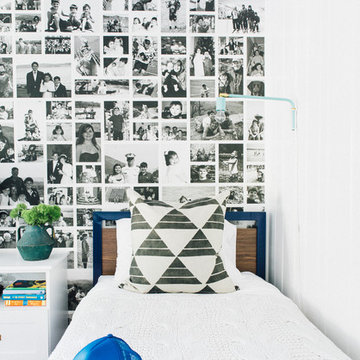
Photo of a beach style gender-neutral kids' bedroom in Charleston with white walls, medium hardwood floors and brown floor.
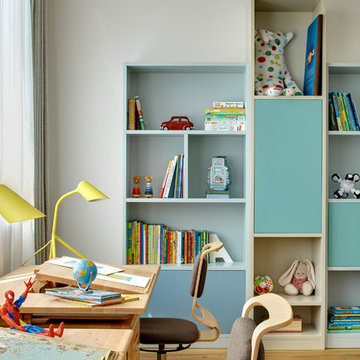
Дизайнеры - Мария Земляных, Вера Тоцкая
Photo of a large contemporary gender-neutral kids' study room in Moscow with white walls and medium hardwood floors.
Photo of a large contemporary gender-neutral kids' study room in Moscow with white walls and medium hardwood floors.
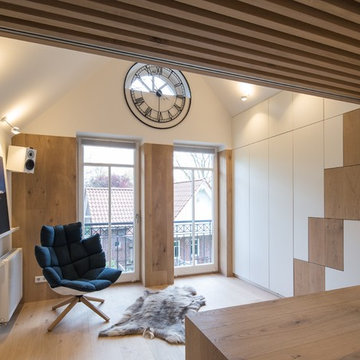
Jan Meier
Design ideas for a mid-sized contemporary gender-neutral teen room in Bremen with white walls, medium hardwood floors and brown floor.
Design ideas for a mid-sized contemporary gender-neutral teen room in Bremen with white walls, medium hardwood floors and brown floor.
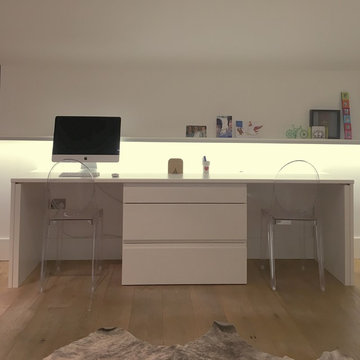
Up cycled kitchen made this kids desk
This is an example of a mid-sized contemporary gender-neutral kids' room in Other with white walls and medium hardwood floors.
This is an example of a mid-sized contemporary gender-neutral kids' room in Other with white walls and medium hardwood floors.
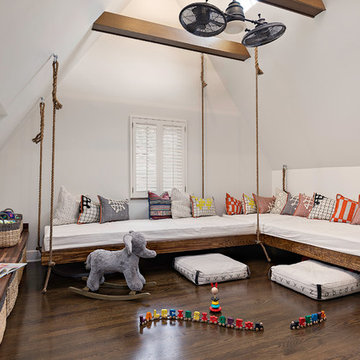
The soaring cathedral ceilings and warm exposed beams were the only features to speak of in this non-descript open landing. Off the hallway near the kids’ rooms, its small size and open layout made it something in between a hallway and a room. While most might consider a TV or office nook for this space, its adjacency to the children’s quarters inspired the designer toward something more imaginative. Inspired by the bright open space, this design achieves a sort of Balinese treehouse aesthetic – and all of it is designed specifically for fun.
Playful hanging beds swing freely on sisal rope, creating a beckoning space that draws in children and adults alike. The mattresses were filled especially with non-toxic, non-petroleum natural fiber fill to make them healthy to sleep and lounge on – and encased in removable, washable organic cotton slipcovers. As the children are young, the floor space (finished in non-toxic lacquer) is kept clear and available for sprawling play. Large storage benches topped with walnut seats keep toys and books well organized, and ready for action at any time.
Dave Bryce Photography
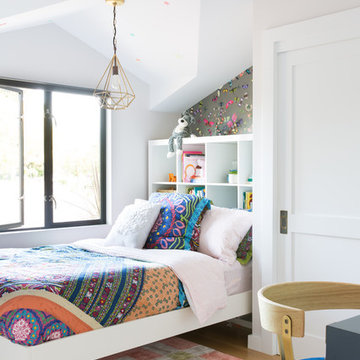
Photo of a transitional kids' bedroom for girls in San Francisco with white walls and medium hardwood floors.
Kids' Room Design Ideas with White Walls and Medium Hardwood Floors
5