Kitchen/Dining Combo Design Ideas with Beige Walls
Refine by:
Budget
Sort by:Popular Today
1 - 20 of 15,732 photos
Item 1 of 3
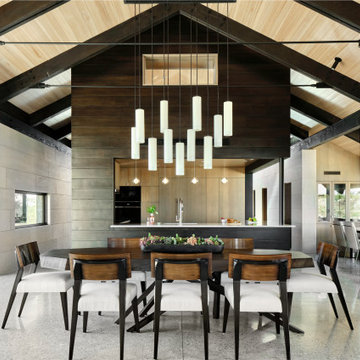
We fully furnished this open concept Dining Room with an asymmetrical wood and iron base table by Taracea at its center. It is surrounded by comfortable and care-free stain resistant fabric seat dining chairs. Above the table is a custom onyx chandelier commissioned by the architect Lake Flato.
We helped find the original fine artwork for our client to complete this modern space and add the bold colors this homeowner was seeking as the pop to this neutral toned room. This large original art is created by Tess Muth, San Antonio, TX.

Contemporary. Cultural. Comfortable. This home was inspired by world traveling and filled with curated accents. These spaces were layered with striking silhouettes, textural patterns, and inviting colors. Dimensional light fixtures paired with a open furniture layout, helped each room feel cohesive and thoughtful.

Une cuisine avec le nouveau système box, complètement intégrée et dissimulée dans le séjour et une salle à manger.
Inspiration for a large transitional kitchen/dining combo in Montpellier with beige walls, travertine floors, no fireplace, beige floor and exposed beam.
Inspiration for a large transitional kitchen/dining combo in Montpellier with beige walls, travertine floors, no fireplace, beige floor and exposed beam.
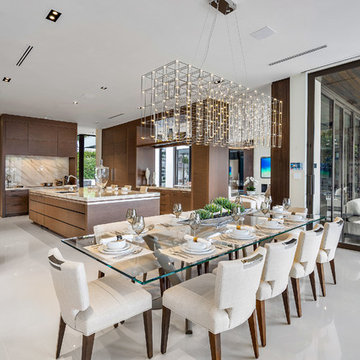
Fully integrated Signature Estate featuring Creston controls and Crestron panelized lighting, and Crestron motorized shades and draperies, whole-house audio and video, HVAC, voice and video communication atboth both the front door and gate. Modern, warm, and clean-line design, with total custom details and finishes. The front includes a serene and impressive atrium foyer with two-story floor to ceiling glass walls and multi-level fire/water fountains on either side of the grand bronze aluminum pivot entry door. Elegant extra-large 47'' imported white porcelain tile runs seamlessly to the rear exterior pool deck, and a dark stained oak wood is found on the stairway treads and second floor. The great room has an incredible Neolith onyx wall and see-through linear gas fireplace and is appointed perfectly for views of the zero edge pool and waterway. The center spine stainless steel staircase has a smoked glass railing and wood handrail.
Photo courtesy Royal Palm Properties
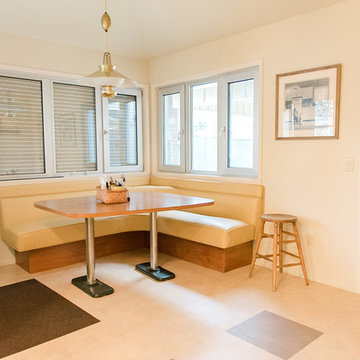
Inspiration for a mid-sized transitional kitchen/dining combo in San Francisco with beige walls, porcelain floors, no fireplace and multi-coloured floor.
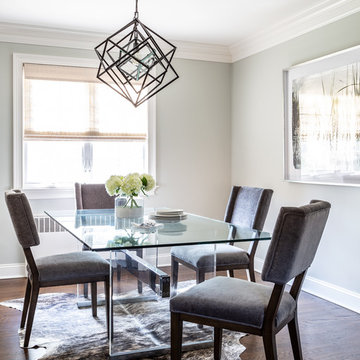
Christopher Delaney
Design ideas for a small transitional kitchen/dining combo in New York with beige walls, dark hardwood floors, no fireplace and brown floor.
Design ideas for a small transitional kitchen/dining combo in New York with beige walls, dark hardwood floors, no fireplace and brown floor.
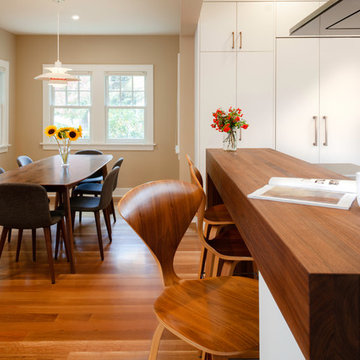
Cheryl McIntosh Photographer | greatthingsaredone.com
Photo of a mid-sized scandinavian kitchen/dining combo in Other with beige walls, medium hardwood floors and brown floor.
Photo of a mid-sized scandinavian kitchen/dining combo in Other with beige walls, medium hardwood floors and brown floor.
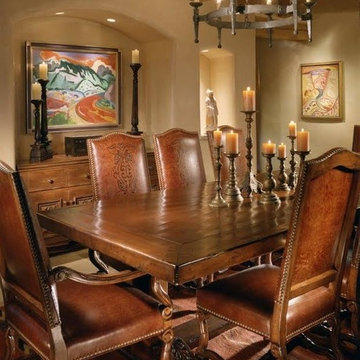
Traditional style with hand hewn beams and corbels, rastra walls with hand plastering,wood trestle table with leather dining chairs, carved built in buffet
Project designed by Susie Hersker’s Scottsdale interior design firm Design Directives. Design Directives is active in Phoenix, Paradise Valley, Cave Creek, Carefree, Sedona, and beyond.
For more about Design Directives, click here: https://susanherskerasid.com/
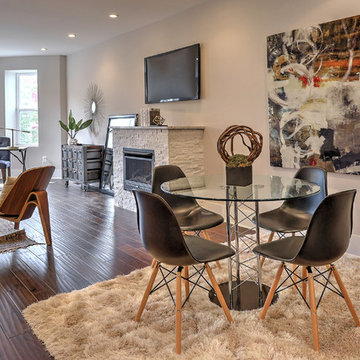
Small transitional kitchen/dining combo in DC Metro with beige walls, dark hardwood floors, a standard fireplace, a stone fireplace surround and brown floor.
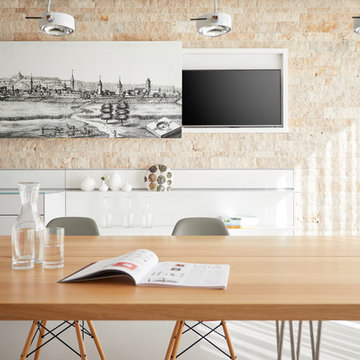
Florian Thierer Photography
Inspiration for a small contemporary kitchen/dining combo in Stuttgart with beige walls, grey floor, vinyl floors and no fireplace.
Inspiration for a small contemporary kitchen/dining combo in Stuttgart with beige walls, grey floor, vinyl floors and no fireplace.
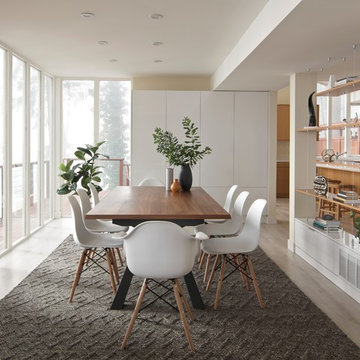
Modern dining room design
Photo by Yulia Piterkina | www.06place.com
Mid-sized contemporary kitchen/dining combo in Seattle with beige walls, vinyl floors, grey floor and no fireplace.
Mid-sized contemporary kitchen/dining combo in Seattle with beige walls, vinyl floors, grey floor and no fireplace.
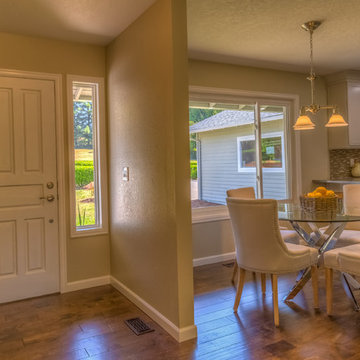
This is an example of a small contemporary kitchen/dining combo in Portland with beige walls, medium hardwood floors, no fireplace and brown floor.
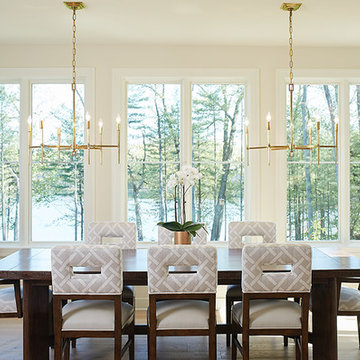
Builder: AVB Inc.
Interior Design: Vision Interiors by Visbeen
Photographer: Ashley Avila Photography
The Holloway blends the recent revival of mid-century aesthetics with the timelessness of a country farmhouse. Each façade features playfully arranged windows tucked under steeply pitched gables. Natural wood lapped siding emphasizes this homes more modern elements, while classic white board & batten covers the core of this house. A rustic stone water table wraps around the base and contours down into the rear view-out terrace.
Inside, a wide hallway connects the foyer to the den and living spaces through smooth case-less openings. Featuring a grey stone fireplace, tall windows, and vaulted wood ceiling, the living room bridges between the kitchen and den. The kitchen picks up some mid-century through the use of flat-faced upper and lower cabinets with chrome pulls. Richly toned wood chairs and table cap off the dining room, which is surrounded by windows on three sides. The grand staircase, to the left, is viewable from the outside through a set of giant casement windows on the upper landing. A spacious master suite is situated off of this upper landing. Featuring separate closets, a tiled bath with tub and shower, this suite has a perfect view out to the rear yard through the bedrooms rear windows. All the way upstairs, and to the right of the staircase, is four separate bedrooms. Downstairs, under the master suite, is a gymnasium. This gymnasium is connected to the outdoors through an overhead door and is perfect for athletic activities or storing a boat during cold months. The lower level also features a living room with view out windows and a private guest suite.
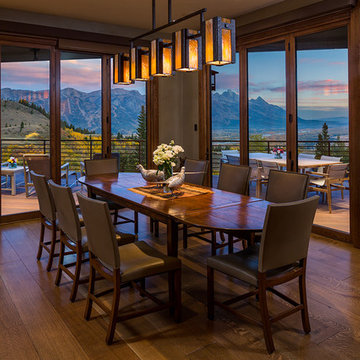
Karl Neumann Photography
Design ideas for a large country kitchen/dining combo in Other with beige walls, dark hardwood floors, no fireplace and brown floor.
Design ideas for a large country kitchen/dining combo in Other with beige walls, dark hardwood floors, no fireplace and brown floor.
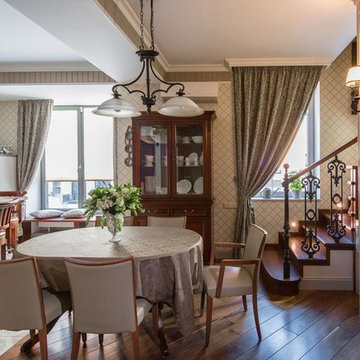
Photo of a traditional kitchen/dining combo in Moscow with beige walls, medium hardwood floors and brown floor.
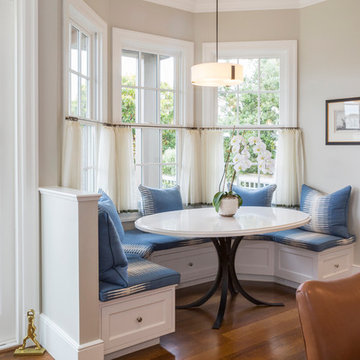
This majestic home was brought back to life with a full gut and remodel. We captured the original characteristics while integrating the modern features. The client wanted to create a space where family and friends can gather and partake in what this wonderful old home has to offer.
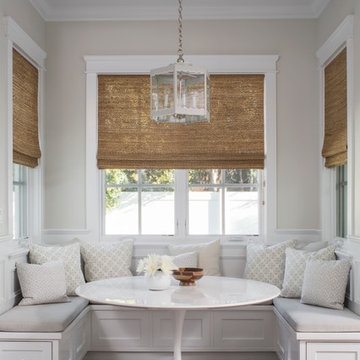
Love this breakfast nook in neutral fabrics with white tulip table and hanging custom grey lantern. Natural woven shades add texture to the space.
Photo of a mid-sized traditional kitchen/dining combo in Los Angeles with beige walls and dark hardwood floors.
Photo of a mid-sized traditional kitchen/dining combo in Los Angeles with beige walls and dark hardwood floors.
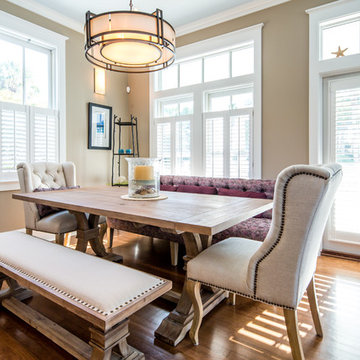
Mid-sized beach style kitchen/dining combo in Miami with medium hardwood floors, no fireplace and beige walls.
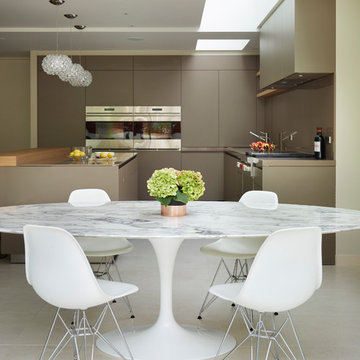
Kitchen Architecture - bulthaup b3 furniture in clay matt laminate and quartz work surface in suede finish, with natural oak breakfast bar and shelves.
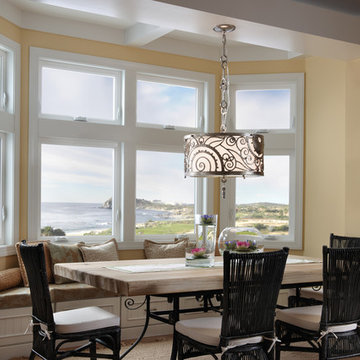
Small transitional kitchen/dining combo in San Francisco with beige walls, medium hardwood floors, no fireplace and brown floor.
Kitchen/Dining Combo Design Ideas with Beige Walls
1