Kitchen Pantry with Concrete Benchtops Design Ideas
Refine by:
Budget
Sort by:Popular Today
1 - 20 of 367 photos
Item 1 of 3
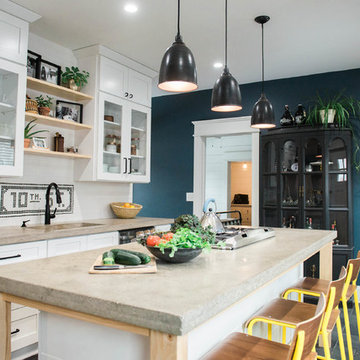
Kitchen Renovation, concrete countertops, herringbone slate flooring, and open shelving over the sink make the space cozy and functional. Handmade mosaic behind the sink that adds character to the home.
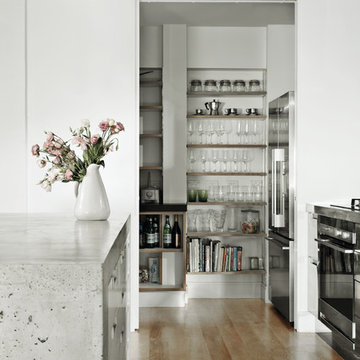
This solid home in Auckland’s St Mary’s Bay is one of the oldest in Auckland. It is said to have been built by a sea captain, constructed from the bricks he had brought from England as a ballast in his ship. Architect Malcolm Walker has extended the house and renovated the existing spaces to bring light and open informality into this heavy, enclosed historical residence. Photography: Conor Clarke.
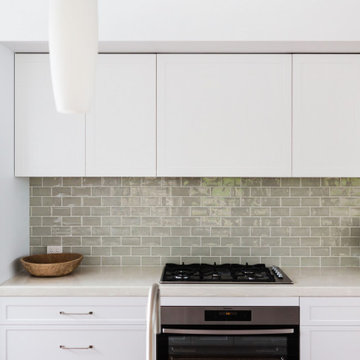
This tired kitchen was updated with new paint, cabinetry, appliances and splashback tiles. It's been transformed into a calm and serene space with loads of additional storage including deep drawers for this small family that loves to cook. The subtle green cabinetry is soothing and modern, yet classic and timeless.
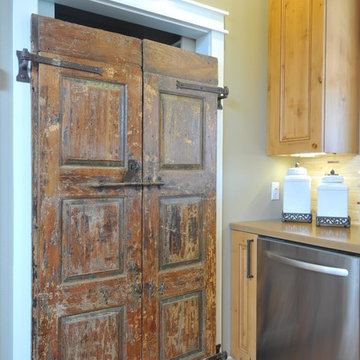
Zinc alloy island top. Concrete countertops. Antique teak shutters refurbished and re-purposed as pantry doors. Knotty alder cabinets. Energy Star appliances. LEED-H Platinum certified with a score of 110 (formerly highest score in America). Photo by Matt McCorteney.
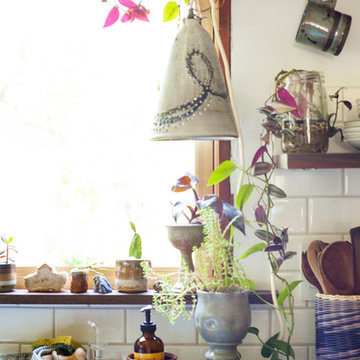
Photo: A Darling Felicity Photography © 2015 Houzz
Design ideas for a mid-sized eclectic galley kitchen pantry in Portland with open cabinets, concrete benchtops, metallic splashback, stainless steel appliances and medium hardwood floors.
Design ideas for a mid-sized eclectic galley kitchen pantry in Portland with open cabinets, concrete benchtops, metallic splashback, stainless steel appliances and medium hardwood floors.
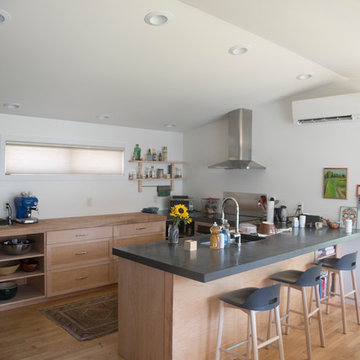
Custom built flat panel maple cabinets and drawers add much needed storage space to an open concept kitchen. Concrete slab countertops with a butcher block section. Stainless steel appliances and stainless steel undermount sink.
Photo credit: Jennifer Broy
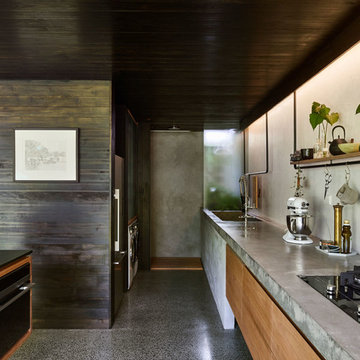
Toby Scott
Small modern galley kitchen pantry in Brisbane with an undermount sink, flat-panel cabinets, light wood cabinets, white splashback, black appliances, concrete floors, with island, grey floor and concrete benchtops.
Small modern galley kitchen pantry in Brisbane with an undermount sink, flat-panel cabinets, light wood cabinets, white splashback, black appliances, concrete floors, with island, grey floor and concrete benchtops.
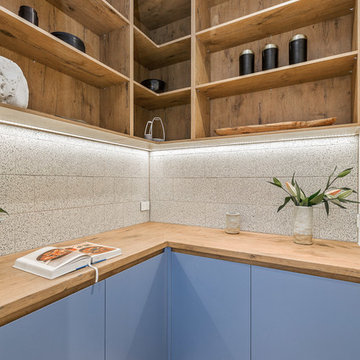
Sam Martin - 4 Walls Media
This is an example of a mid-sized contemporary kitchen pantry in Melbourne with an undermount sink, medium wood cabinets, concrete benchtops, window splashback, concrete floors, with island, grey floor and grey benchtop.
This is an example of a mid-sized contemporary kitchen pantry in Melbourne with an undermount sink, medium wood cabinets, concrete benchtops, window splashback, concrete floors, with island, grey floor and grey benchtop.
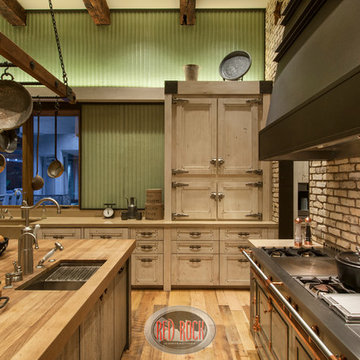
Mark Boislcair
Photo of an expansive country galley kitchen pantry in Phoenix with a farmhouse sink, recessed-panel cabinets, distressed cabinets, concrete benchtops, green splashback, glass sheet splashback, panelled appliances, medium hardwood floors and with island.
Photo of an expansive country galley kitchen pantry in Phoenix with a farmhouse sink, recessed-panel cabinets, distressed cabinets, concrete benchtops, green splashback, glass sheet splashback, panelled appliances, medium hardwood floors and with island.
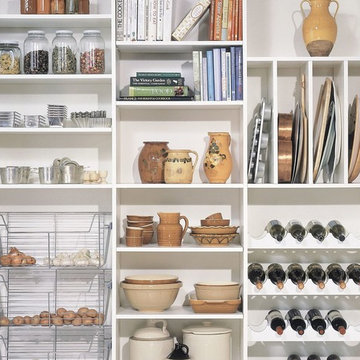
This is an example of a mid-sized traditional single-wall kitchen pantry in San Diego with open cabinets, white cabinets, concrete benchtops and white splashback.
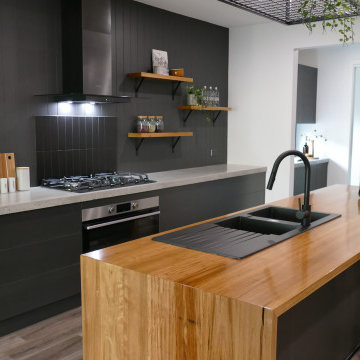
Design ideas for a large industrial galley kitchen pantry in Other with a double-bowl sink, black cabinets, concrete benchtops, black splashback, black appliances, with island and grey benchtop.
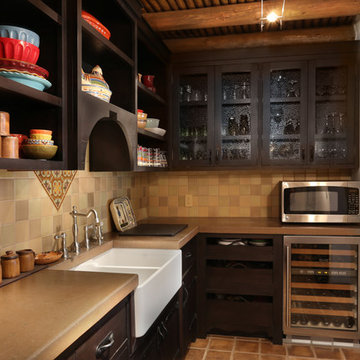
Butler pantry with Monterey style custom cabinetry, concrete counter top, , stainless steel appliances, wine refrigerator, porcelain apron farm sink, smooth plaster walls, peeled log (viga) ceiling, concrete tile floor.
Photo by Velen Chan

Inspiration for a large beach style l-shaped kitchen pantry in Other with a drop-in sink, grey cabinets, concrete benchtops, white splashback, ceramic splashback, stainless steel appliances, multiple islands, brown floor, white benchtop and coffered.
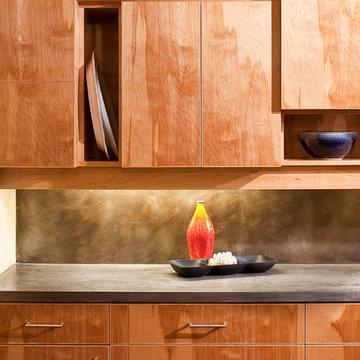
This contemporary kitchen takes the meaning of custom to another level. The display nooks built into the cabinets are something a little different but what makes the cabinets so special is that they were designed and built so that the grain of the wood was continuous from one door or drawer front to the next.
For more information about this project please visit: www.gryphonbuilders.com. Or contact Allen Griffin, President of Gryphon Builders, at 281-236-8043 cell or email him at allen@gryphonbuilders.com
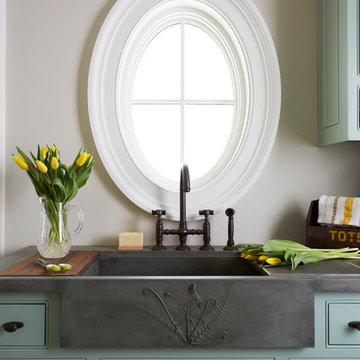
Flower cutting / Potting sink in Concrete. Custom floral imprint on apron front. Moveable cutting board and perforated metal inserts.
Photo by Laura Moss
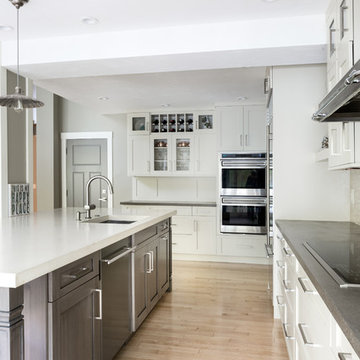
Photography by Daniela Goncalves
Inspiration for a mid-sized transitional kitchen pantry in Boston with a single-bowl sink, shaker cabinets, white cabinets, concrete benchtops, beige splashback, mosaic tile splashback, stainless steel appliances, light hardwood floors and with island.
Inspiration for a mid-sized transitional kitchen pantry in Boston with a single-bowl sink, shaker cabinets, white cabinets, concrete benchtops, beige splashback, mosaic tile splashback, stainless steel appliances, light hardwood floors and with island.
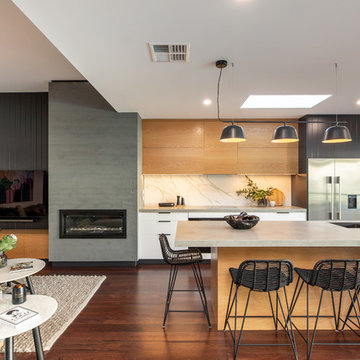
Protographer: Art Department Creative
Photo of a mid-sized contemporary galley kitchen pantry in Adelaide with a double-bowl sink, black cabinets, concrete benchtops, white splashback, stone slab splashback, black appliances, dark hardwood floors, with island, brown floor and grey benchtop.
Photo of a mid-sized contemporary galley kitchen pantry in Adelaide with a double-bowl sink, black cabinets, concrete benchtops, white splashback, stone slab splashback, black appliances, dark hardwood floors, with island, brown floor and grey benchtop.
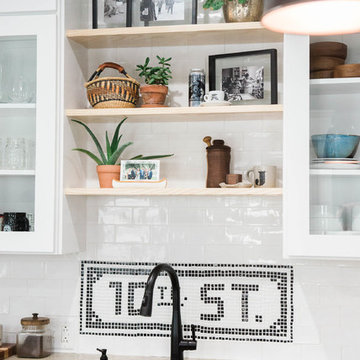
Kitchen Renovation, concrete countertops, herringbone slate flooring, and open shelving over the sink make the space cozy and functional. Handmade mosaic behind the sink that adds character to the home.
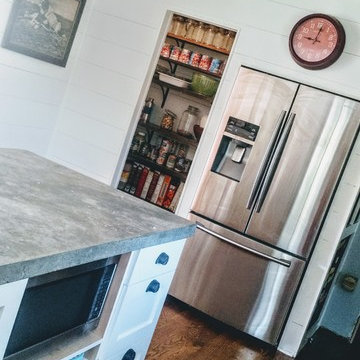
We chose to give this a little character by adding faux shiplap. This home has original shiplap in the mudroom which is off of the kitchen. We wanted to carry that look into the kitchen. Barn door is being made and updated pictures will be added soon. This kitchen has an open galley type feel.
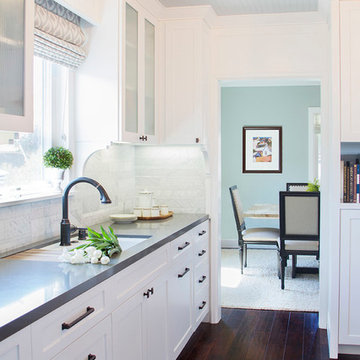
Photo Credit: Nicole Leone
Design ideas for a transitional single-wall kitchen pantry in Los Angeles with an undermount sink, recessed-panel cabinets, white cabinets, white splashback, marble splashback, brown floor, grey benchtop, a peninsula, concrete benchtops and dark hardwood floors.
Design ideas for a transitional single-wall kitchen pantry in Los Angeles with an undermount sink, recessed-panel cabinets, white cabinets, white splashback, marble splashback, brown floor, grey benchtop, a peninsula, concrete benchtops and dark hardwood floors.
Kitchen Pantry with Concrete Benchtops Design Ideas
1