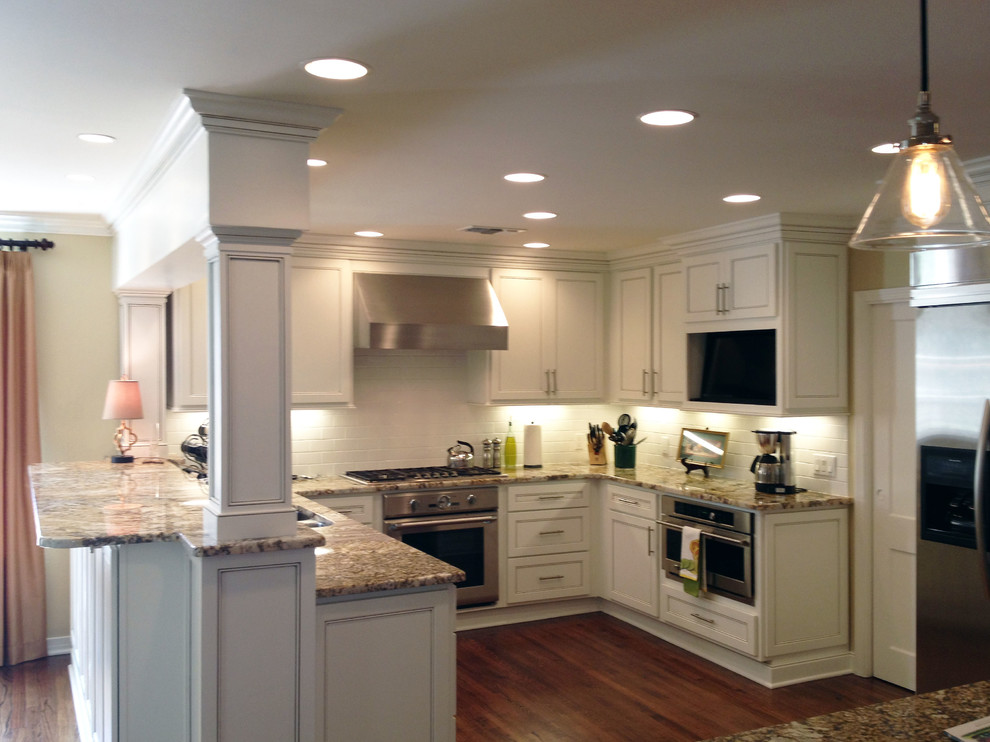
Kitchen Remodel in Historic South Highlands
Transitional Kitchen, New Orleans
Feature: wall opened up between Kitchen and Dining Room
By opening the wall between the kitchen & dining room, we not only implemented a highly desirable open concept floor plan, but this also allowed light from the common areas to flow into the beautiful, clean white kitchen.
