Kitchen
Refine by:
Budget
Sort by:Popular Today
121 - 140 of 2,439 photos
Item 1 of 3

Inspiration for a small transitional l-shaped eat-in kitchen in Minneapolis with an integrated sink, recessed-panel cabinets, blue cabinets, solid surface benchtops, beige splashback, porcelain floors, no island, grey floor and beige benchtop.
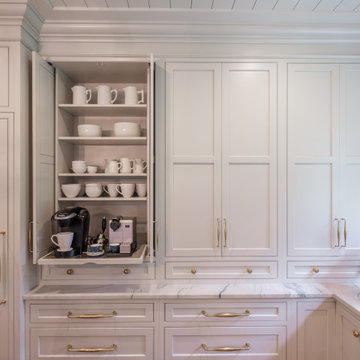
The elegant look of grey is hot in kitchen design; a pop of color to base cabinets or center island adds visual interest to your design. This kitchen also features integrated appliances and hidden storage. The open concept floor plan opens up to a breakfast area and butler's pantry. Ceramic subway tile, quartzite countertops and stainless steel appliances provide a sleek finish while the rich stain to the hardwood floors adds warmth to the space. Butler's pantry with walnut top and khaki sideboard with corbel accent bring a touch of drama to the design.
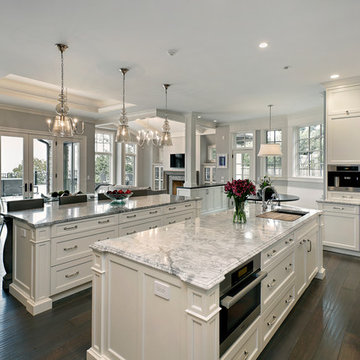
Open concept kitchen with double islands and custom glazing cabinetry
This is an example of a large u-shaped open plan kitchen in Chicago with an integrated sink, recessed-panel cabinets, white cabinets, granite benchtops, white splashback, subway tile splashback, stainless steel appliances, dark hardwood floors, multiple islands, brown floor and grey benchtop.
This is an example of a large u-shaped open plan kitchen in Chicago with an integrated sink, recessed-panel cabinets, white cabinets, granite benchtops, white splashback, subway tile splashback, stainless steel appliances, dark hardwood floors, multiple islands, brown floor and grey benchtop.
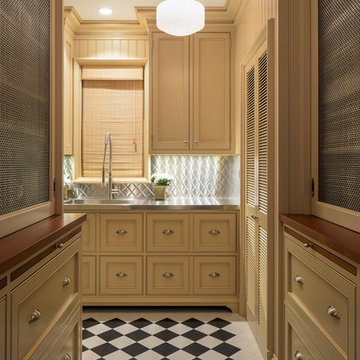
Photo ©2018 David Eichler
Inspiration for a traditional l-shaped kitchen in San Francisco with an integrated sink, recessed-panel cabinets, beige cabinets, stainless steel benchtops, grey splashback, metal splashback, multi-coloured floor and grey benchtop.
Inspiration for a traditional l-shaped kitchen in San Francisco with an integrated sink, recessed-panel cabinets, beige cabinets, stainless steel benchtops, grey splashback, metal splashback, multi-coloured floor and grey benchtop.
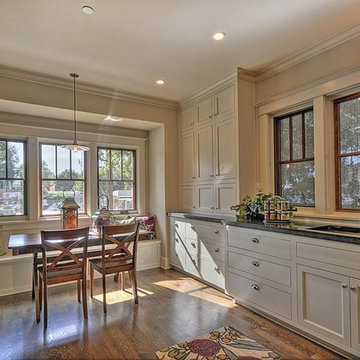
This is an example of an arts and crafts galley eat-in kitchen in Other with an integrated sink, recessed-panel cabinets, white cabinets, soapstone benchtops, grey splashback, ceramic splashback, stainless steel appliances and medium hardwood floors.
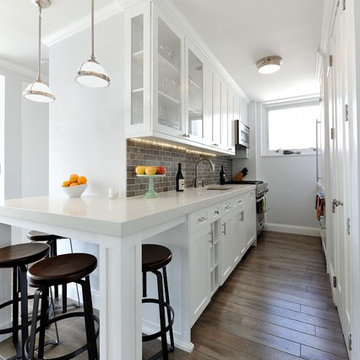
Galley kitchen with small eat-in bar in Midtown East Manhattan.
KBR Design & Build
Design ideas for a mid-sized transitional galley eat-in kitchen in New York with recessed-panel cabinets, white cabinets, solid surface benchtops, grey splashback, stone tile splashback, stainless steel appliances, an integrated sink and medium hardwood floors.
Design ideas for a mid-sized transitional galley eat-in kitchen in New York with recessed-panel cabinets, white cabinets, solid surface benchtops, grey splashback, stone tile splashback, stainless steel appliances, an integrated sink and medium hardwood floors.
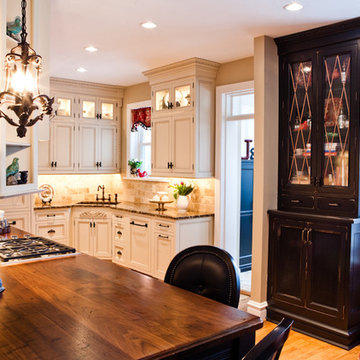
Denash Photography, Designed by Jenny Rausch
Kitchen view of angled corner granite undermount sink. Wood paneled refrigerator, wood flooring, island wood countertop, perimeter granite countertop, inset cabinetry, and decorative accents.

Inspiration for a large modern single-wall kitchen pantry in DC Metro with an integrated sink, recessed-panel cabinets, blue cabinets, quartz benchtops, white splashback, engineered quartz splashback, panelled appliances, concrete floors, with island, grey floor and white benchtop.
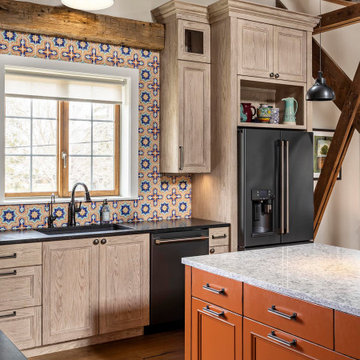
This is an example of a large country l-shaped eat-in kitchen in Detroit with orange cabinets, multi-coloured splashback, ceramic splashback, with island, an integrated sink, recessed-panel cabinets, black appliances, beige floor and black benchtop.
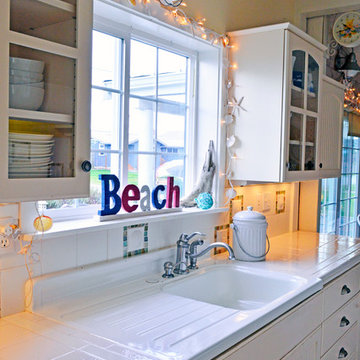
Photography by: Amy Birrer
This lovely beach cabin was completely remodeled to add more space and make it a bit more functional. Many vintage pieces were reused in keeping with the vintage of the space. We carved out new space in this beach cabin kitchen, bathroom and laundry area that was nonexistent in the previous layout. The original drainboard sink and gas range were incorporated into the new design as well as the reused door on the small reach-in pantry. The white tile countertop is trimmed in nautical rope detail and the backsplash incorporates subtle elements from the sea framed in beach glass colors. The client even chose light fixtures reminiscent of bulkhead lamps.
The bathroom doubles as a laundry area and is painted in blue and white with the same cream painted cabinets and countetop tile as the kitchen. We used a slightly different backsplash and glass pattern here and classic plumbing fixtures.
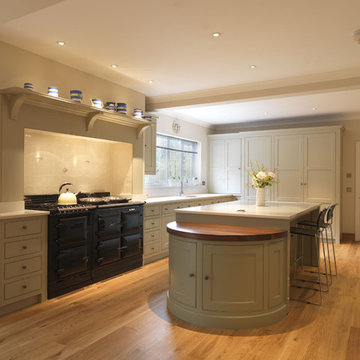
This traditionally styled kitchen was designed around the Aga, but the softly lit wine racks in walnut veneer add a contemporary touch. The floating walnut shelves balance the plasma tv screen, and this multi-functional space ensures this busy family spend time together.
The bespoke larder allows all pantry items to be gathered in one place, with special storage for bread and snacks. The appliance garage ensures all surfaces are cleared of clutter, and the useful pop-up socket is used for charging mobile phones and laptops.
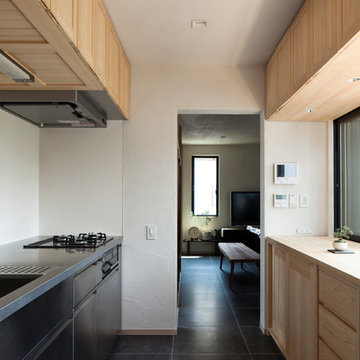
Mid-sized asian single-wall separate kitchen in Tokyo with an integrated sink, recessed-panel cabinets, light wood cabinets, stainless steel benchtops, a peninsula and grey floor.
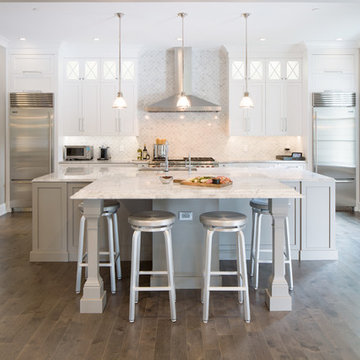
JMB Photoworks
This is an example of a large transitional eat-in kitchen in Philadelphia with multiple islands, recessed-panel cabinets, grey cabinets, marble benchtops, grey splashback, mosaic tile splashback, stainless steel appliances, an integrated sink and medium hardwood floors.
This is an example of a large transitional eat-in kitchen in Philadelphia with multiple islands, recessed-panel cabinets, grey cabinets, marble benchtops, grey splashback, mosaic tile splashback, stainless steel appliances, an integrated sink and medium hardwood floors.
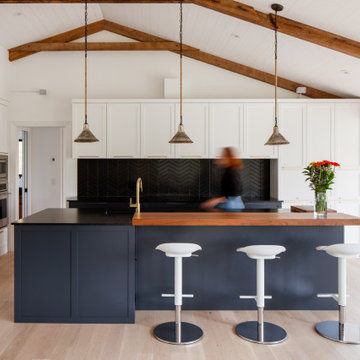
Mid-sized contemporary galley open plan kitchen in Montreal with an integrated sink, recessed-panel cabinets, white cabinets, quartz benchtops, black splashback, ceramic splashback, panelled appliances, light hardwood floors, with island, black benchtop and exposed beam.
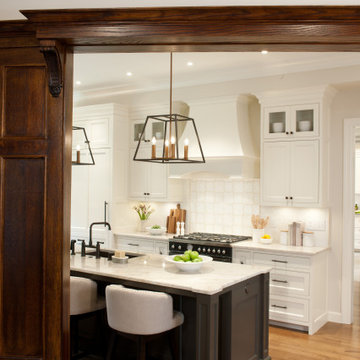
Photo of a mid-sized traditional galley eat-in kitchen in Boston with an integrated sink, recessed-panel cabinets, white cabinets, marble benchtops, multi-coloured splashback, marble splashback, panelled appliances, medium hardwood floors, with island, brown floor, multi-coloured benchtop and coffered.
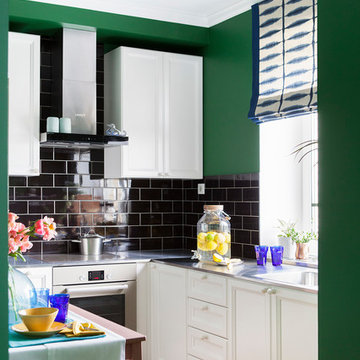
Дизайнер Юлия Веселова
Фотограф Юрий Гришко
Стилист Наташа Обухова
Inspiration for a contemporary l-shaped separate kitchen in Moscow with recessed-panel cabinets, white cabinets, black splashback, stainless steel appliances, medium hardwood floors, no island, brown floor and an integrated sink.
Inspiration for a contemporary l-shaped separate kitchen in Moscow with recessed-panel cabinets, white cabinets, black splashback, stainless steel appliances, medium hardwood floors, no island, brown floor and an integrated sink.
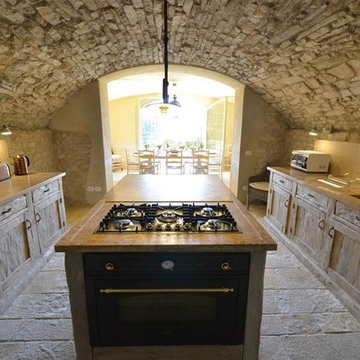
La cucina è stata ricavata in una vecchia cantina in pietra. Per eliminare l'umidità esternamente è stato realizzato un ampio scannafosso. I mobili sono in legno di pioppo di recupero con piani di travertino tabacco. La lampada al centro è stata realizzata su disegno stilizzando l'idea del Giogo dei Bovi
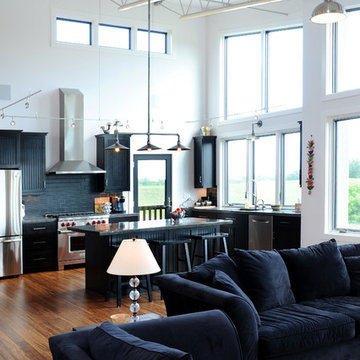
Living area with kitchen.
Hal Kearney, Photographer
This is an example of a mid-sized industrial single-wall open plan kitchen in Other with black cabinets, black splashback, stainless steel appliances, medium hardwood floors, with island, an integrated sink, recessed-panel cabinets, concrete benchtops and ceramic splashback.
This is an example of a mid-sized industrial single-wall open plan kitchen in Other with black cabinets, black splashback, stainless steel appliances, medium hardwood floors, with island, an integrated sink, recessed-panel cabinets, concrete benchtops and ceramic splashback.
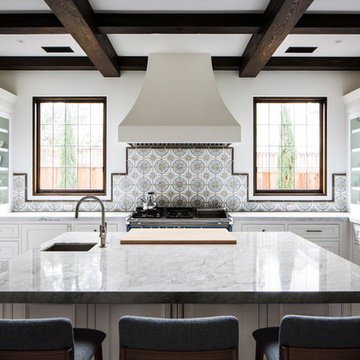
Design ideas for a mediterranean u-shaped kitchen in Santa Barbara with an integrated sink, recessed-panel cabinets, white cabinets, multi-coloured splashback, ceramic splashback, stainless steel appliances, dark hardwood floors, with island, brown floor and grey benchtop.

This is an example of a small eclectic l-shaped eat-in kitchen in Minneapolis with an integrated sink, recessed-panel cabinets, blue cabinets, solid surface benchtops, beige splashback, porcelain floors, no island, grey floor and beige benchtop.
7