Kitchen
Refine by:
Budget
Sort by:Popular Today
1 - 20 of 4,818 photos
Item 1 of 3

Small contemporary galley open plan kitchen in Barcelona with an undermount sink, flat-panel cabinets, grey cabinets, quartz benchtops, black splashback, engineered quartz splashback, stainless steel appliances, ceramic floors, no island, grey floor and black benchtop.
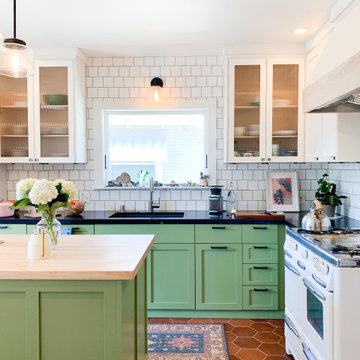
White square subway tile and Antique hexagon floor, this craftsmen kitchen spotlights the perfect balance of shape and pattern.
Tile Shown: 4x4 in Calcite; 8" Hexagon in Antique
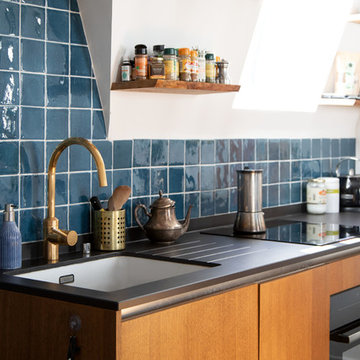
Le charme du Sud à Paris.
Un projet de rénovation assez atypique...car il a été mené par des étudiants architectes ! Notre cliente, qui travaille dans la mode, avait beaucoup de goût et s’est fortement impliquée dans le projet. Un résultat chiadé au charme méditerranéen.
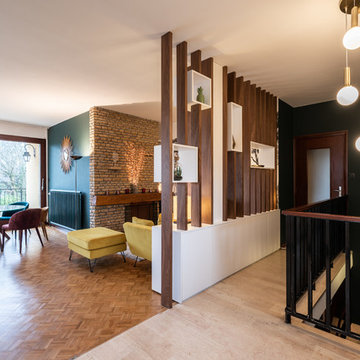
Lotfi Dakhli
Inspiration for a mid-sized transitional l-shaped open plan kitchen in Lyon with an undermount sink, solid surface benchtops, black splashback, stainless steel appliances, ceramic floors, with island, beige floor and black benchtop.
Inspiration for a mid-sized transitional l-shaped open plan kitchen in Lyon with an undermount sink, solid surface benchtops, black splashback, stainless steel appliances, ceramic floors, with island, beige floor and black benchtop.
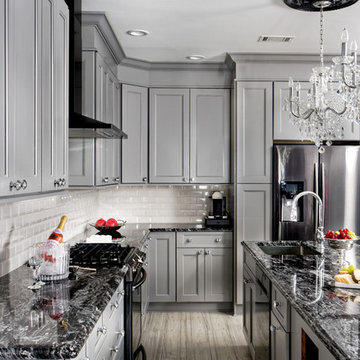
This Nexus/ Slate with black glaze painted door was just what the doctor ordered for this client. Loaded with easy to use customer convenient items like trash can rollout, dovetail rollout drawers, pot and pan drawers, tiered cutlery divider, and more. Then finished was selected based on the tops BELVEDERE granite 3cm. With ceramic woodgrain floors and white high gloss beveled subway tile.
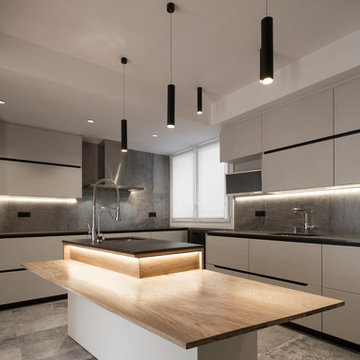
Contemporary l-shaped separate kitchen in Bilbao with flat-panel cabinets, grey splashback, ceramic floors, with island, grey floor, black benchtop, an undermount sink and grey cabinets.
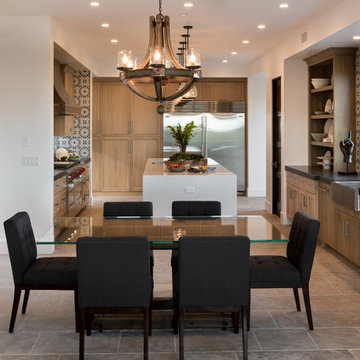
The mix of stain finishes and style was intentfully done. Photo Credit: Rod Foster
Design ideas for a mid-sized transitional galley open plan kitchen in Orange County with a farmhouse sink, recessed-panel cabinets, medium wood cabinets, granite benchtops, blue splashback, cement tile splashback, stainless steel appliances, with island, ceramic floors, beige floor and black benchtop.
Design ideas for a mid-sized transitional galley open plan kitchen in Orange County with a farmhouse sink, recessed-panel cabinets, medium wood cabinets, granite benchtops, blue splashback, cement tile splashback, stainless steel appliances, with island, ceramic floors, beige floor and black benchtop.
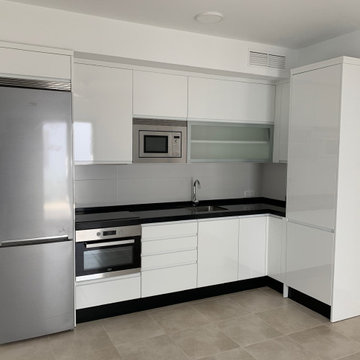
This is an example of a small modern u-shaped eat-in kitchen in Other with an undermount sink, flat-panel cabinets, white cabinets, quartz benchtops, stainless steel appliances, ceramic floors, a peninsula, grey floor and black benchtop.
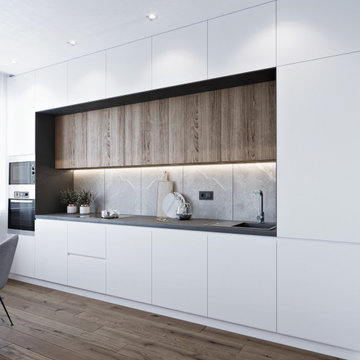
Mid-sized contemporary single-wall open plan kitchen in Other with a drop-in sink, flat-panel cabinets, white cabinets, solid surface benchtops, grey splashback, ceramic splashback, stainless steel appliances, no island, brown floor, black benchtop and ceramic floors.
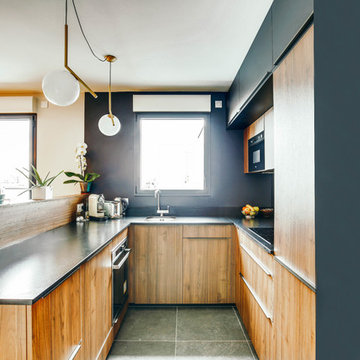
Le projet
Un appartement familial en Vente en Etat Futur d’Achèvement (VEFA) où tout reste à faire.
Les propriétaires ont su tirer profit du délai de construction pour anticiper aménagements, choix des matériaux et décoration avec l’aide de Decor Interieur.
Notre solution
A partir des plans du constructeur, nous avons imaginé un espace à vivre qui malgré sa petite surface (32m2) doit pouvoir accueillir une famille de 4 personnes confortablement et bénéficier de rangements avec une cuisine ouverte.
Pour optimiser l’espace, la cuisine en U est configurée pour intégrer un maximum de rangements tout en étant très design pour s’intégrer parfaitement au séjour.
Dans la pièce à vivre donnant sur une large terrasse, il fallait intégrer des espaces de rangements pour la vaisselle, des livres, un grand téléviseur et une cheminée éthanol ainsi qu’un canapé et une grande table pour les repas.
Pour intégrer tous ces éléments harmonieusement, un grand ensemble menuisé toute hauteur a été conçu sur le mur faisant face à l’entrée. Celui-ci bénéficie de rangements bas fermés sur toute la longueur du meuble. Au dessus de ces rangements et afin de ne pas alourdir l’ensemble, un espace a été créé pour la cheminée éthanol et le téléviseur. Vient ensuite de nouveaux rangements fermés en hauteur et des étagères.
Ce meuble en plus d’être très fonctionnel et élégant permet aussi de palier à une problématique de mur sur deux niveaux qui est ainsi résolue. De plus dès le moment de la conception nous avons pu intégrer le fait qu’un radiateur était mal placé et demander ainsi en amont au constructeur son déplacement.
Pour bénéficier de la vue superbe sur Paris, l’espace salon est placé au plus près de la large baie vitrée. L’espace repas est dans l’alignement sur l’autre partie du séjour avec une grande table à allonges.
Le style
L’ensemble de la pièce à vivre avec cuisine est dans un style très contemporain avec une dominante de gris anthracite en contraste avec un bleu gris tirant au turquoise choisi en harmonie avec un panneau de papier peint Pierre Frey.
Pour réchauffer la pièce un parquet a été choisi sur les pièces à vivre. Dans le même esprit la cuisine mixe le bois et l’anthracite en façades avec un plan de travail quartz noir, un carrelage au sol et les murs peints anthracite. Un petit comptoir surélevé derrière les meubles bas donnant sur le salon est plaqué bois.
Le mobilier design reprend des teintes présentes sur le papier peint coloré, comme le jaune (canapé) et le bleu (fauteuil). Chaises, luminaires, miroirs et poignées de meuble sont en laiton.
Une chaise vintage restaurée avec un tissu d’éditeur au style Art Deco vient compléter l’ensemble, tout comme une table basse ronde avec un plateau en marbre noir.
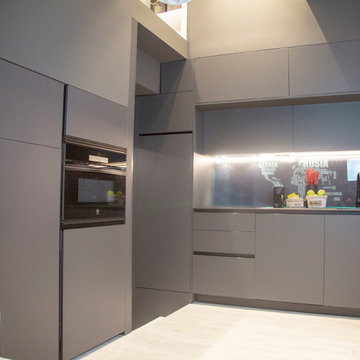
Una cocina pequeña, pero cargada de detalles. Tenemos el vídeo del proyecto en nuestro canal de Youtube:
https://www.youtube.com/watch?v=S709qcHZH0c
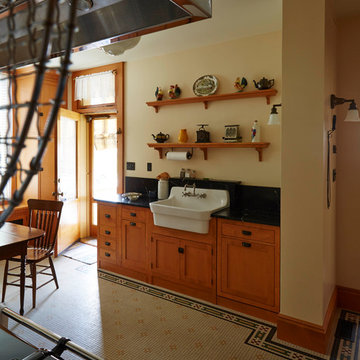
Design ideas for an expansive country kitchen in Other with a farmhouse sink, beaded inset cabinets, medium wood cabinets, granite benchtops, black splashback, ceramic floors, with island, multi-coloured floor and black benchtop.
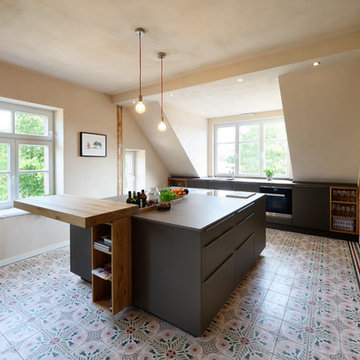
Large contemporary galley open plan kitchen in Essen with flat-panel cabinets, black cabinets, black appliances, ceramic floors, with island, multi-coloured floor and black benchtop.
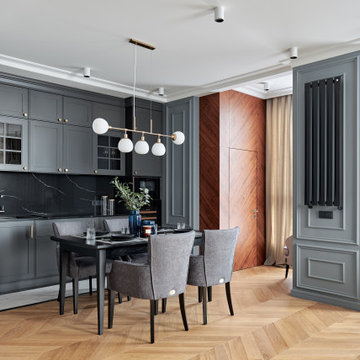
Кухня-столовая в сером цвете совмещена со столовой и гостиной зоной.
Photo of a mid-sized contemporary single-wall eat-in kitchen in Saint Petersburg with a single-bowl sink, recessed-panel cabinets, grey cabinets, solid surface benchtops, black splashback, engineered quartz splashback, black appliances, ceramic floors, white floor and black benchtop.
Photo of a mid-sized contemporary single-wall eat-in kitchen in Saint Petersburg with a single-bowl sink, recessed-panel cabinets, grey cabinets, solid surface benchtops, black splashback, engineered quartz splashback, black appliances, ceramic floors, white floor and black benchtop.

This is an "after" photo of the kitchen ceiling.
Paint Used:
* Sherwin-Williams Interior Flat Eminence Paint (Extra
White - 7006)
Mid-sized traditional galley separate kitchen in Detroit with a double-bowl sink, recessed-panel cabinets, white cabinets, granite benchtops, multi-coloured splashback, ceramic splashback, stainless steel appliances, ceramic floors, no island, multi-coloured floor and black benchtop.
Mid-sized traditional galley separate kitchen in Detroit with a double-bowl sink, recessed-panel cabinets, white cabinets, granite benchtops, multi-coloured splashback, ceramic splashback, stainless steel appliances, ceramic floors, no island, multi-coloured floor and black benchtop.
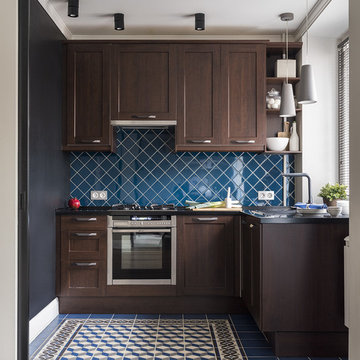
Дина Александрова
Inspiration for a small contemporary l-shaped kitchen in Moscow with a single-bowl sink, dark wood cabinets, solid surface benchtops, ceramic splashback, stainless steel appliances, ceramic floors, blue floor, recessed-panel cabinets, blue splashback, no island and black benchtop.
Inspiration for a small contemporary l-shaped kitchen in Moscow with a single-bowl sink, dark wood cabinets, solid surface benchtops, ceramic splashback, stainless steel appliances, ceramic floors, blue floor, recessed-panel cabinets, blue splashback, no island and black benchtop.
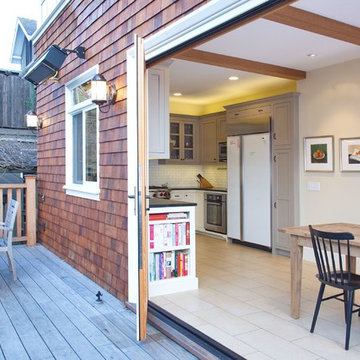
Combined old Butler's pantry, Half Bath, Laundry, previously remodeled Kitchen into large open Kitchen and Nook with new large opening wall to new deck. Ceramic tile flooring, Custom cabinets, soapstone countertops, tile splash, exposed structural and decorative ceiling beams. Sunny Grewal Photographer, Ingrid Ballmann Interior Design, Precision Cabinets and Trim

Large scandinavian single-wall eat-in kitchen in Surrey with a drop-in sink, shaker cabinets, dark wood cabinets, quartzite benchtops, white splashback, ceramic splashback, ceramic floors, with island, grey floor, black benchtop and vaulted.
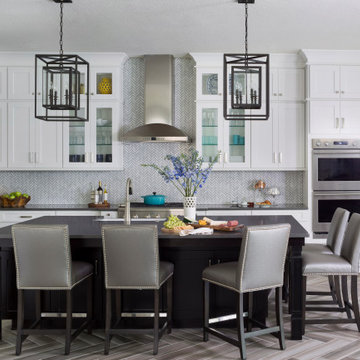
An open concept kitchen overlooks the pool area. Dramatic herringbone wood look tile holds up to the high humidity and heavy traffic. Metallic faux leather barstools are detailed with nickel nailhead trim. Large double iron pendants over the island provide a delineation of the kitchen space.
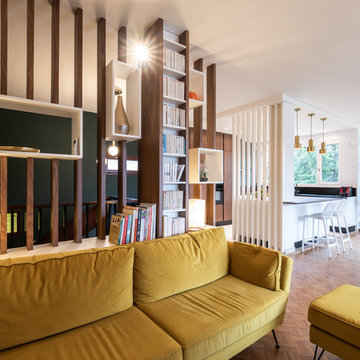
Lotfi Dakhli
Inspiration for a mid-sized transitional l-shaped open plan kitchen in Lyon with an undermount sink, solid surface benchtops, black splashback, stainless steel appliances, ceramic floors, with island, beige floor and black benchtop.
Inspiration for a mid-sized transitional l-shaped open plan kitchen in Lyon with an undermount sink, solid surface benchtops, black splashback, stainless steel appliances, ceramic floors, with island, beige floor and black benchtop.
1