Kitchen with Blue Splashback and Stone Tile Splashback Design Ideas
Refine by:
Budget
Sort by:Popular Today
1 - 20 of 433 photos
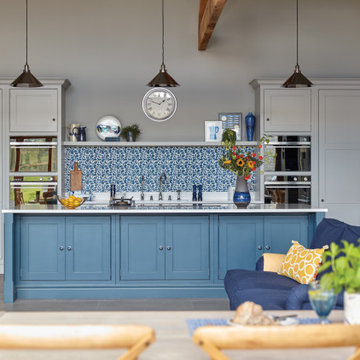
This impeccable bespoke blue fitted kitchen design from our Hartford collection is inspired by original Shaker design. It’s both contemporary and cosy bringing together a host of practical features including clever storage solutions to create a family kitchen that’s perfect for everyday living and entertaining.
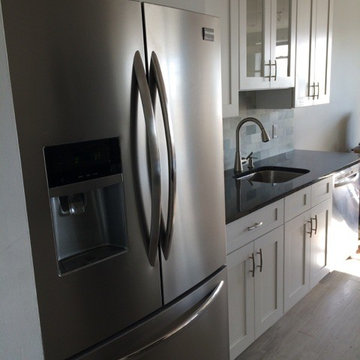
Photo of a small contemporary galley eat-in kitchen in New York with an undermount sink, shaker cabinets, white cabinets, granite benchtops, blue splashback, stone tile splashback, stainless steel appliances, porcelain floors and no island.
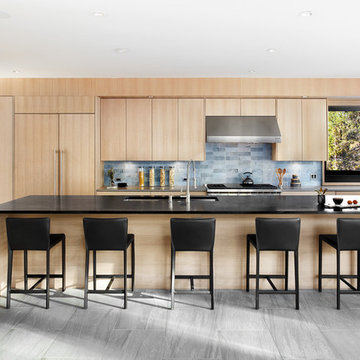
Lisa Petrole Photography
Photo of a contemporary galley open plan kitchen in San Francisco with an undermount sink, flat-panel cabinets, light wood cabinets, soapstone benchtops, blue splashback, stone tile splashback, panelled appliances, porcelain floors and with island.
Photo of a contemporary galley open plan kitchen in San Francisco with an undermount sink, flat-panel cabinets, light wood cabinets, soapstone benchtops, blue splashback, stone tile splashback, panelled appliances, porcelain floors and with island.
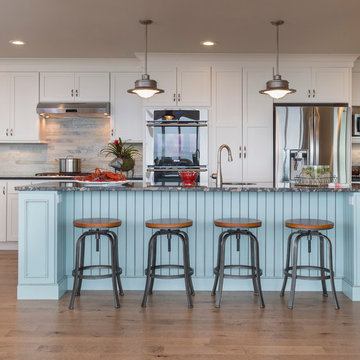
Nat Rea
Mid-sized beach style l-shaped open plan kitchen in Providence with an undermount sink, flat-panel cabinets, white cabinets, granite benchtops, blue splashback, stone tile splashback, stainless steel appliances, light hardwood floors and with island.
Mid-sized beach style l-shaped open plan kitchen in Providence with an undermount sink, flat-panel cabinets, white cabinets, granite benchtops, blue splashback, stone tile splashback, stainless steel appliances, light hardwood floors and with island.
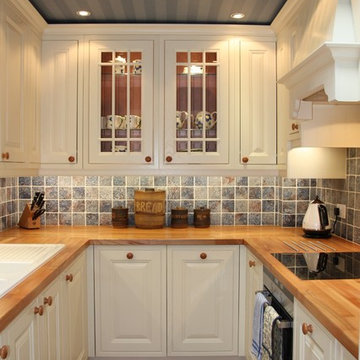
Inspiration for a small traditional u-shaped kitchen in Other with raised-panel cabinets, white cabinets, wood benchtops, blue splashback, stone tile splashback, stainless steel appliances, terra-cotta floors and no island.
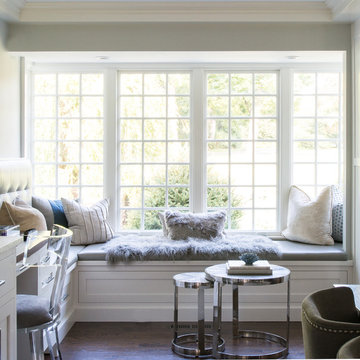
Jane Beiles Phototgraphy
Design ideas for a mid-sized transitional l-shaped separate kitchen in DC Metro with a farmhouse sink, shaker cabinets, white cabinets, quartz benchtops, blue splashback, stone tile splashback, stainless steel appliances, medium hardwood floors and with island.
Design ideas for a mid-sized transitional l-shaped separate kitchen in DC Metro with a farmhouse sink, shaker cabinets, white cabinets, quartz benchtops, blue splashback, stone tile splashback, stainless steel appliances, medium hardwood floors and with island.
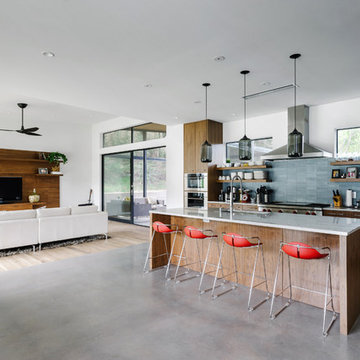
Mid-sized modern galley open plan kitchen in Austin with an undermount sink, flat-panel cabinets, dark wood cabinets, marble benchtops, blue splashback, stone tile splashback, stainless steel appliances, concrete floors, with island and grey floor.

Custom kitchen mixes walnut and painted cabinetry. A cooks dream with professional appliances. Seating at island is great for family life or entertaining.
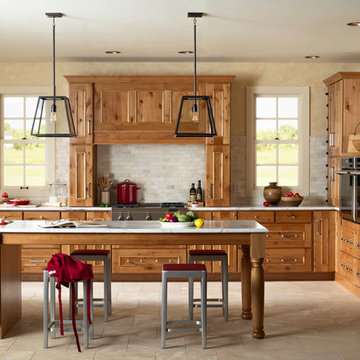
Photo of a mid-sized country l-shaped open plan kitchen in Orange County with beaded inset cabinets, white cabinets, granite benchtops, blue splashback, stone tile splashback, stainless steel appliances, limestone floors and with island.
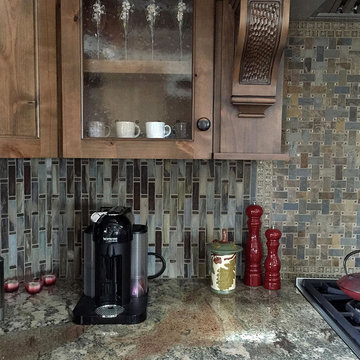
Beautifully stained alder cabinets with a mixed tile back-splash. The back-splash behind the Wolf range is a slate and glass mix.
Photo of a large country l-shaped open plan kitchen in Chicago with recessed-panel cabinets, medium wood cabinets, granite benchtops, blue splashback, stone tile splashback, stainless steel appliances and with island.
Photo of a large country l-shaped open plan kitchen in Chicago with recessed-panel cabinets, medium wood cabinets, granite benchtops, blue splashback, stone tile splashback, stainless steel appliances and with island.
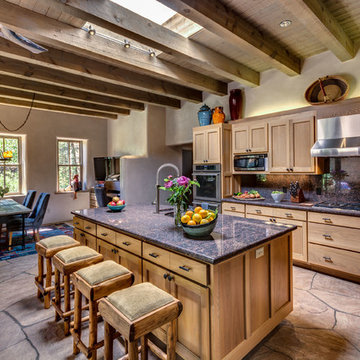
This is an example of a mid-sized l-shaped eat-in kitchen in Albuquerque with shaker cabinets, medium wood cabinets, stainless steel appliances, with island, an undermount sink, granite benchtops, blue splashback, stone tile splashback and beige floor.
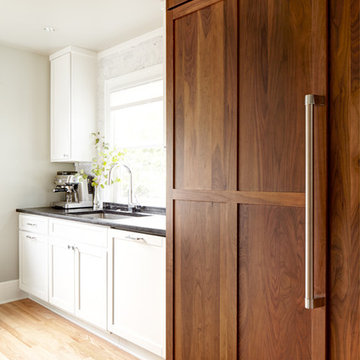
Alex Hayden
This is an example of a mid-sized traditional galley eat-in kitchen in Seattle with an undermount sink, shaker cabinets, white cabinets, onyx benchtops, blue splashback, stone tile splashback, stainless steel appliances, light hardwood floors and no island.
This is an example of a mid-sized traditional galley eat-in kitchen in Seattle with an undermount sink, shaker cabinets, white cabinets, onyx benchtops, blue splashback, stone tile splashback, stainless steel appliances, light hardwood floors and no island.
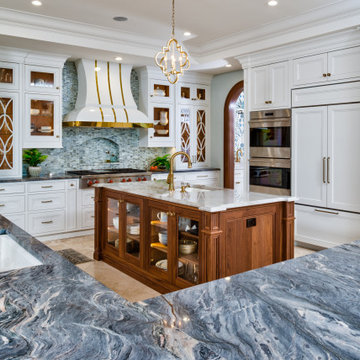
Photo of a large mediterranean u-shaped kitchen in Other with a single-bowl sink, shaker cabinets, white cabinets, blue splashback, stone tile splashback, panelled appliances, with island, beige floor and blue benchtop.

This gem of a home was designed by homeowner/architect Eric Vollmer. It is nestled in a traditional neighborhood with a deep yard and views to the east and west. Strategic window placement captures light and frames views while providing privacy from the next door neighbors. The second floor maximizes the volumes created by the roofline in vaulted spaces and loft areas. Four skylights illuminate the ‘Nordic Modern’ finishes and bring daylight deep into the house and the stairwell with interior openings that frame connections between the spaces. The skylights are also operable with remote controls and blinds to control heat, light and air supply.
Unique details abound! Metal details in the railings and door jambs, a paneled door flush in a paneled wall, flared openings. Floating shelves and flush transitions. The main bathroom has a ‘wet room’ with the tub tucked under a skylight enclosed with the shower.
This is a Structural Insulated Panel home with closed cell foam insulation in the roof cavity. The on-demand water heater does double duty providing hot water as well as heat to the home via a high velocity duct and HRV system.
Architect: Eric Vollmer
Builder: Penny Lane Home Builders
Photographer: Lynn Donaldson
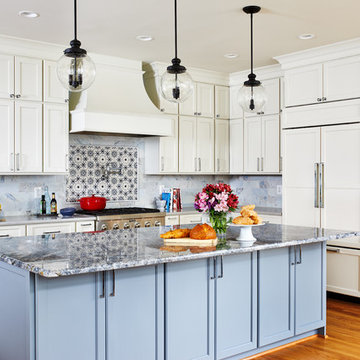
Stacy Zarin Goldberg
This is an example of a large transitional l-shaped eat-in kitchen in Chicago with an undermount sink, shaker cabinets, white cabinets, quartz benchtops, blue splashback, stone tile splashback, stainless steel appliances, medium hardwood floors, with island, brown floor and grey benchtop.
This is an example of a large transitional l-shaped eat-in kitchen in Chicago with an undermount sink, shaker cabinets, white cabinets, quartz benchtops, blue splashback, stone tile splashback, stainless steel appliances, medium hardwood floors, with island, brown floor and grey benchtop.
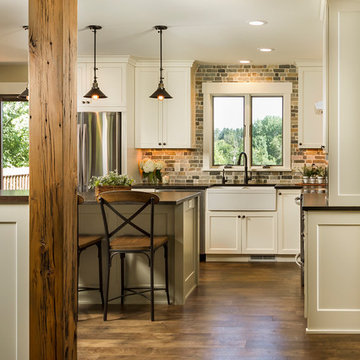
Building Design, Plans, and Interior Finishes: Fluidesign Studio I Builder: J-Mar Builders I Photographer: sethbennphoto.com
Photo of a mid-sized country l-shaped eat-in kitchen in Minneapolis with a farmhouse sink, shaker cabinets, white cabinets, granite benchtops, blue splashback, stone tile splashback, stainless steel appliances, medium hardwood floors, with island, brown floor and black benchtop.
Photo of a mid-sized country l-shaped eat-in kitchen in Minneapolis with a farmhouse sink, shaker cabinets, white cabinets, granite benchtops, blue splashback, stone tile splashback, stainless steel appliances, medium hardwood floors, with island, brown floor and black benchtop.
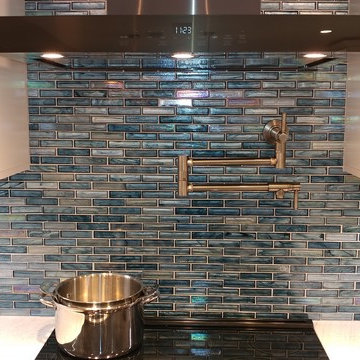
The pot filler is a fun yet piratical feature.
Inspiration for a mid-sized modern open plan kitchen in Tampa with a farmhouse sink, shaker cabinets, white cabinets, quartzite benchtops, blue splashback, stone tile splashback, black appliances, vinyl floors, with island, brown floor and white benchtop.
Inspiration for a mid-sized modern open plan kitchen in Tampa with a farmhouse sink, shaker cabinets, white cabinets, quartzite benchtops, blue splashback, stone tile splashback, black appliances, vinyl floors, with island, brown floor and white benchtop.
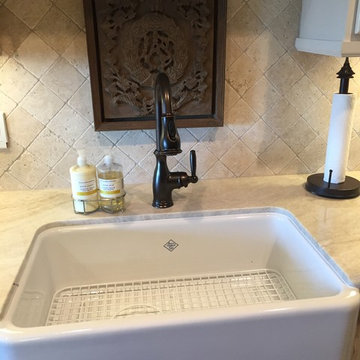
Beautiful new farm sink sets off the new high arc pull down faucet.
This is an example of a mid-sized transitional open plan kitchen in Houston with a farmhouse sink, flat-panel cabinets, white cabinets, quartzite benchtops, blue splashback, stone tile splashback, stainless steel appliances and medium hardwood floors.
This is an example of a mid-sized transitional open plan kitchen in Houston with a farmhouse sink, flat-panel cabinets, white cabinets, quartzite benchtops, blue splashback, stone tile splashback, stainless steel appliances and medium hardwood floors.
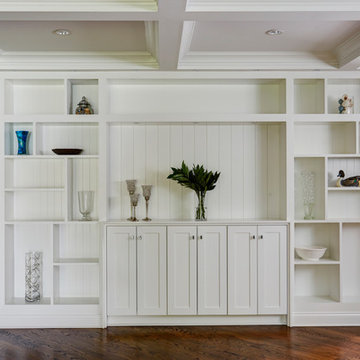
Transitional, transitional, transitional. This kitchen renovation started with the appliances; BlueStar 36" range, Best 900 cfm hood, 2 Bosch dishwashers, and Electrolux side-by-side refrigeration. The appliances were placed utilizing functionality and practicality. The kitchen also utilizes a main Kraus sink and commercial faucet as well as a Kraus island sink with a Grohe kitchen pull-out facet matching and flanking a smaller Grohe faucet which utilizes a fresh water filtration system. White shaker cabinetry is the bulk of the kitchen accompanied by a custom grey raised panel element with chrome wire mesh accenting the glass doors. Custom open shelving niches were used to tie the white kitchen into the grey element, and at the same time creating another visual cue. Vicostone (quartz) accents the island which features the use of waterfall effect (continuing the counter-top material down to the floor). ColorQuartz (quartz) was used at the perimeter and on the grey accent piece as well, also using the waterfall effect. The backsplash was done in Turkish White Marble, as every piece was custom cut and laid in a vertical chevron pattern. Cliffside Industry hardware was used combining ice-box and linear finger-pull hardware on the grey accent piece, and cup-pulls and knobs on the perimeter which all pop while the chrome finish reflects the light and appears to sparkle. A decorative ceiling displays an abundance of 4" recess lighting with Halo Reflector trims as well as two decorative pendants. Accent lighting is completed in Hafele's 12volt system with the use of chrome LED puck lighting. The family room boasts another piece that melds with the kitchen, which displays two different width of bead board for another visual effect.

Kitchen Project team member in collaboration with Interior Lighting & Design
This is an example of a small scandinavian u-shaped eat-in kitchen in Other with an undermount sink, shaker cabinets, quartzite benchtops, blue splashback, stone tile splashback, stainless steel appliances, light hardwood floors and beige benchtop.
This is an example of a small scandinavian u-shaped eat-in kitchen in Other with an undermount sink, shaker cabinets, quartzite benchtops, blue splashback, stone tile splashback, stainless steel appliances, light hardwood floors and beige benchtop.
Kitchen with Blue Splashback and Stone Tile Splashback Design Ideas
1