Kitchen
Refine by:
Budget
Sort by:Popular Today
1 - 20 of 1,124 photos
Item 1 of 3
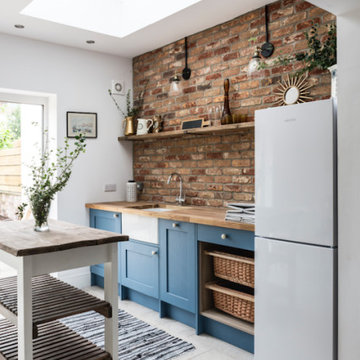
Kitchen Diner in this stunning extended three bedroom family home that has undergone full and sympathetic renovation keeping in tact the character and charm of a Victorian style property, together with a modern high end finish. See more of our work here: https://www.ihinteriors.co.uk
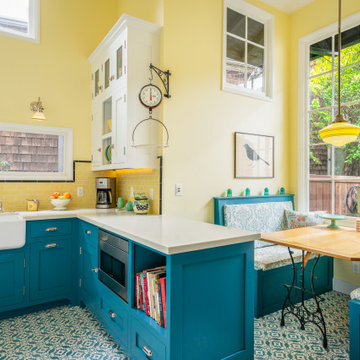
This small kitchen and dining nook is packed full of character and charm (just like it's owner). Custom cabinets utilize every available inch of space with internal accessories
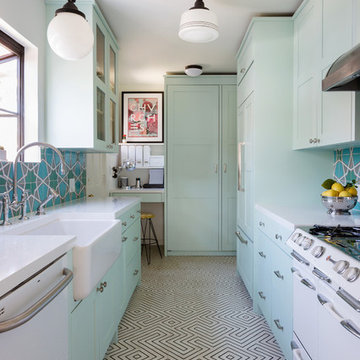
Photo by Amy Bartlam
Photo of a small eclectic galley kitchen in Los Angeles with shaker cabinets, no island, a farmhouse sink, green cabinets, multi-coloured splashback, white appliances, multi-coloured floor, white benchtop and cement tiles.
Photo of a small eclectic galley kitchen in Los Angeles with shaker cabinets, no island, a farmhouse sink, green cabinets, multi-coloured splashback, white appliances, multi-coloured floor, white benchtop and cement tiles.
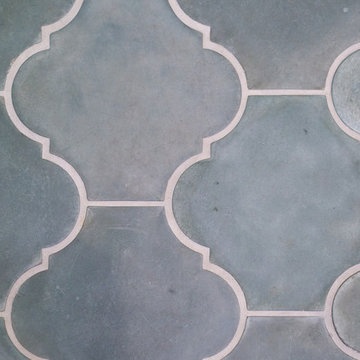
Mid-sized mediterranean galley eat-in kitchen in Minneapolis with a farmhouse sink, shaker cabinets, quartz benchtops, multi-coloured splashback, ceramic splashback, stainless steel appliances, cement tiles and green floor.
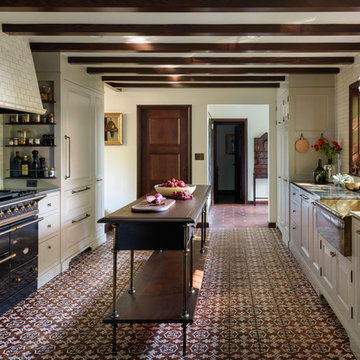
Design ideas for a traditional galley kitchen in Portland with a farmhouse sink, raised-panel cabinets, white cabinets, white splashback, subway tile splashback, black appliances, cement tiles, with island, brown floor and grey benchtop.
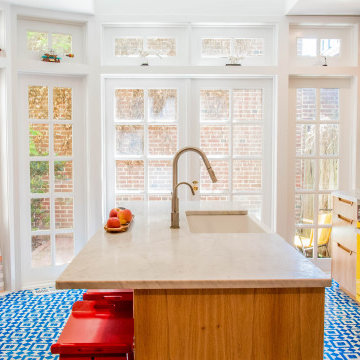
This is an example of an eclectic galley kitchen in Philadelphia with a farmhouse sink, beige cabinets, white splashback, coloured appliances, cement tiles, blue floor and white benchtop.

This is a fully custom kitchen featuring natural wood custom cabinets, quartz waterfall countertops, a custom built vent hood, brick backsplash, build-in fridge and open shelving. This beautiful space was created for a master chef with mid-century modern a touch of rustic aesthetic.
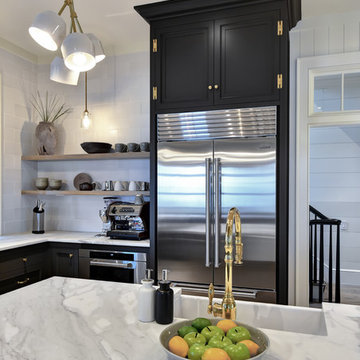
Photo of a mid-sized country u-shaped separate kitchen in Charleston with a farmhouse sink, recessed-panel cabinets, black cabinets, marble benchtops, white splashback, subway tile splashback, stainless steel appliances, cement tiles, with island, multi-coloured floor and white benchtop.
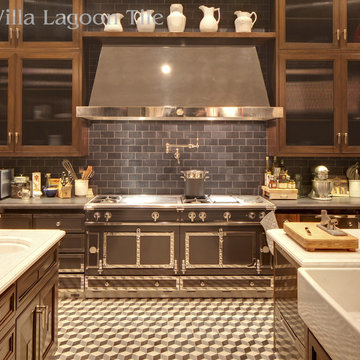
This kitchen is in "The Reserve", a $25 million dollar Holmby Hills estate. The floor of this kitchen is one of several places designer Kristoffer Winters used Villa Lagoon Tile's cement tile. This geometic pattern is called, "Cubes", and can be ordered custom colors! Photo by Nick Springett.
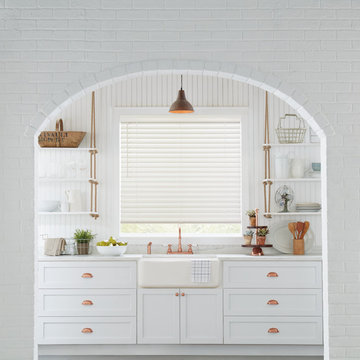
Design ideas for a large country galley separate kitchen in New York with a farmhouse sink, shaker cabinets, white cabinets, marble benchtops, grey floor, white splashback, timber splashback, cement tiles, no island and white benchtop.
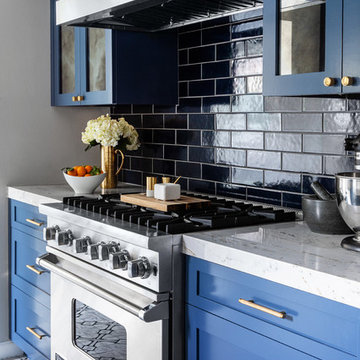
Inspiration for a small modern galley kitchen in San Diego with a farmhouse sink, shaker cabinets, blue cabinets, quartzite benchtops, blue splashback, ceramic splashback, stainless steel appliances, cement tiles, grey floor and grey benchtop.
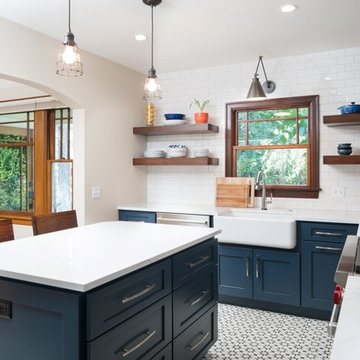
RL Miller Photography
Inspiration for a small eclectic l-shaped eat-in kitchen in Seattle with a farmhouse sink, raised-panel cabinets, blue cabinets, quartzite benchtops, white splashback, ceramic splashback, stainless steel appliances, cement tiles, with island and black floor.
Inspiration for a small eclectic l-shaped eat-in kitchen in Seattle with a farmhouse sink, raised-panel cabinets, blue cabinets, quartzite benchtops, white splashback, ceramic splashback, stainless steel appliances, cement tiles, with island and black floor.
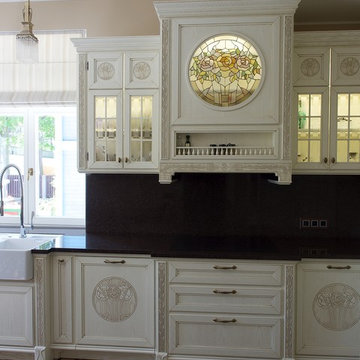
Photo of a large traditional kitchen in Sacramento with a farmhouse sink, recessed-panel cabinets, white cabinets, black splashback, stone slab splashback and cement tiles.
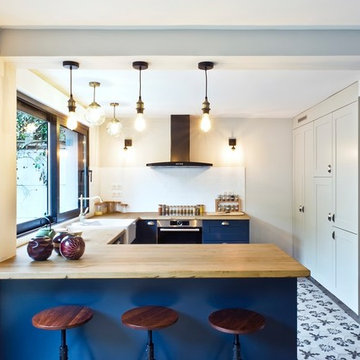
Marc Ancelle
Mid-sized transitional u-shaped kitchen in Paris with wood benchtops, white splashback, stainless steel appliances, cement tiles, a farmhouse sink, shaker cabinets, blue cabinets, a peninsula, multi-coloured floor and beige benchtop.
Mid-sized transitional u-shaped kitchen in Paris with wood benchtops, white splashback, stainless steel appliances, cement tiles, a farmhouse sink, shaker cabinets, blue cabinets, a peninsula, multi-coloured floor and beige benchtop.
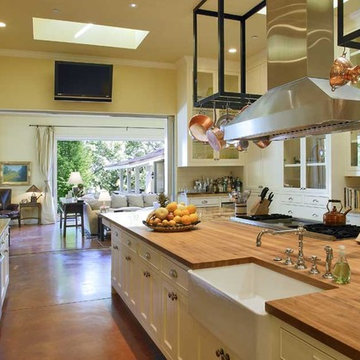
Home built by JMA (Jim Murphy and Associates); designed by architect BAR Architects. Photo credit: Doug Dun.
Inspiration drawn from the world, in harmony with the land. Rancho Miniero: Nestled into a sloping hillside, this home’s design gradually reveals itself as you drive up to the auto court, walk through an opening in a garden wall and enter through the front door. The expansive great room has a 15-foot ceiling and concrete floors, stained the color of worn leather. A series of dramatic glass archways open onto the pool terrace and provide a stunning view of the valley below. Upstairs, the bedrooms have floors of reclaimed hickory and pecan. The homes’ copper roof reflects sunlight, keeping the interior cool during the warm summer months. A separate pool house also functions as an office. Photography Doug Dun
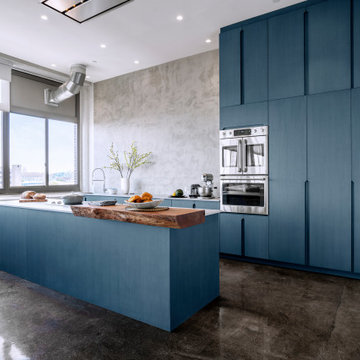
The cabinets are a grey painted wood with custom routed pulls that triangulate to taper. The countertops in the space are a juxtaposition of concrete-effect dekton along with a 4” thick live-edge walnut slab.
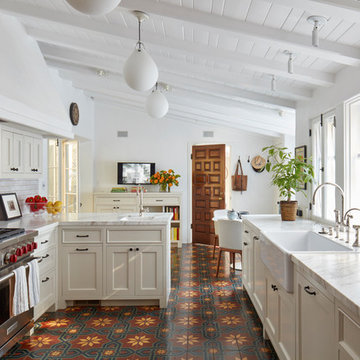
Photography: Rover Davies
Interior: Tamar Stein Interiors
This is an example of a mediterranean eat-in kitchen in Los Angeles with a farmhouse sink, marble benchtops, cement tiles, a peninsula, multi-coloured floor, beige cabinets, subway tile splashback, stainless steel appliances, recessed-panel cabinets and beige benchtop.
This is an example of a mediterranean eat-in kitchen in Los Angeles with a farmhouse sink, marble benchtops, cement tiles, a peninsula, multi-coloured floor, beige cabinets, subway tile splashback, stainless steel appliances, recessed-panel cabinets and beige benchtop.

Nous avons réaménagé cet appartement parisien pour un couple et ses trois enfants qui y habitaient déjà depuis quelques années.
Le but était de créer une chambre supplémentaire pour leur fils ainé : l’ancienne cuisine accueille désormais la nouvelle chambre tandis que la nouvelle cuisine a été créée dans l’entrée. Pour délimiter ce nouvel espace, nous avons monté une cloison avec une verrière en partie haute et des rangements en partie basse.
La cuisine s’ouvre désormais sur la salle à manger : ses tons clairs s’accordent parfaitement avec la grande pièce de vie. On y trouve également un bureau sur mesure, idéal pour le télétravail.
Dans la chambre parentale, l’espace a été optimisé au maximum : on adore le grand dressing sur mesure qui prend place autour du cadre de porte !
Résultat : un appartement harmonieux et optimisé pour toute la famille.
La couleur blanche et le bois prédominent pour apporter à la fois de la lumière et de la chaleur.
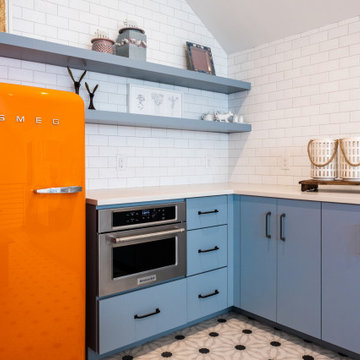
This is an example of a mid-sized eclectic l-shaped open plan kitchen in Austin with a farmhouse sink, flat-panel cabinets, blue cabinets, quartzite benchtops, white splashback, subway tile splashback, stainless steel appliances, cement tiles, multi-coloured floor, white benchtop and vaulted.
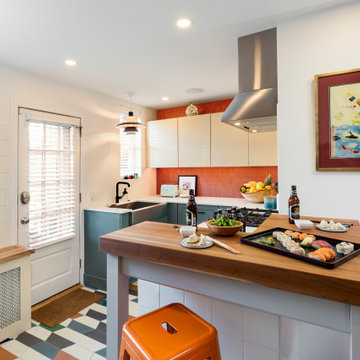
Photo of an eclectic kitchen in Philadelphia with a farmhouse sink, flat-panel cabinets, light wood cabinets, quartz benchtops, white splashback, mosaic tile splashback, coloured appliances, cement tiles, multi-coloured floor and red benchtop.
1