Kitchen
Refine by:
Budget
Sort by:Popular Today
61 - 80 of 17,583 photos
Item 1 of 3
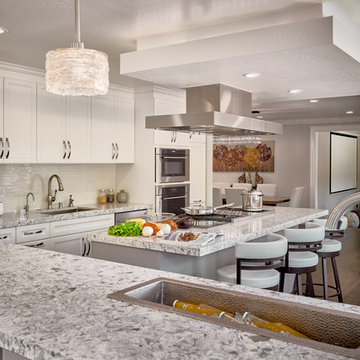
Dean J.Birinyi photography
Design ideas for an expansive contemporary u-shaped eat-in kitchen in San Francisco with a single-bowl sink, recessed-panel cabinets, white cabinets, quartz benchtops, white splashback, mosaic tile splashback, stainless steel appliances, dark hardwood floors, with island, brown floor and white benchtop.
Design ideas for an expansive contemporary u-shaped eat-in kitchen in San Francisco with a single-bowl sink, recessed-panel cabinets, white cabinets, quartz benchtops, white splashback, mosaic tile splashback, stainless steel appliances, dark hardwood floors, with island, brown floor and white benchtop.
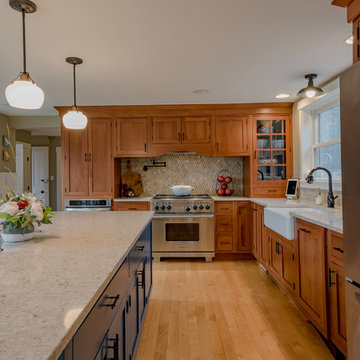
Northpeak Design Photography
Design ideas for a mid-sized country l-shaped eat-in kitchen in Boston with a farmhouse sink, shaker cabinets, medium wood cabinets, quartz benchtops, beige splashback, mosaic tile splashback, stainless steel appliances, light hardwood floors, with island, brown floor and beige benchtop.
Design ideas for a mid-sized country l-shaped eat-in kitchen in Boston with a farmhouse sink, shaker cabinets, medium wood cabinets, quartz benchtops, beige splashback, mosaic tile splashback, stainless steel appliances, light hardwood floors, with island, brown floor and beige benchtop.
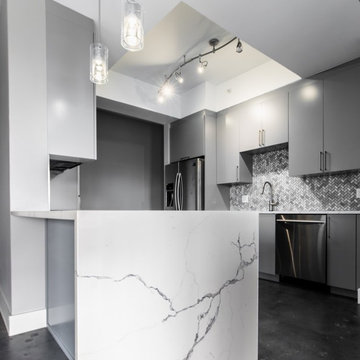
For an industrial look, this condo kitchen used a concrete finish to add more character to the space. The flooring was stained a dark gray, and the structural concrete walls are exposed to accent the floors. The walls were skim coated and sealed with a natural coating.
The kitchen countertops are stunning yet straightforward featuring Statuary Classique Quartz from MSI Surfaces which is elegant, durable and requires no maintenance. This marble-look quartz is a soothing white background, and delicate veins make for great countertops with waterfalls.
The Backsplash wall tile is a Bergamo Herringbone Mosaic by MSI Surfaces which is an elegant natural beautiful white marble tile that features soft gray tones in the veins. The herringbone design reflects a modern take on a traditional pattern as seen on Vimeo.
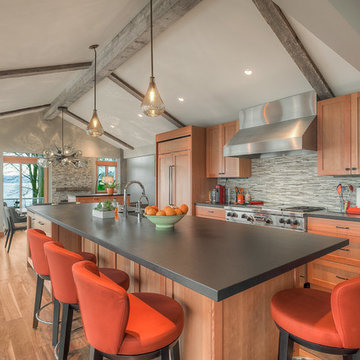
H2D transformed this Mercer Island home into a light filled place to enjoy family, friends and the outdoors. The waterfront home had sweeping views of the lake which were obstructed with the original chopped up floor plan. The goal for the renovation was to open up the main floor to create a great room feel between the sitting room, kitchen, dining and living spaces. A new kitchen was designed for the space with warm toned VG fir shaker style cabinets, reclaimed beamed ceiling, expansive island, and large accordion doors out to the deck. The kitchen and dining room are oriented to take advantage of the waterfront views. Other newly remodeled spaces on the main floor include: entry, mudroom, laundry, pantry, and powder. The remodel of the second floor consisted of combining the existing rooms to create a dedicated master suite with bedroom, large spa-like bathroom, and walk in closet.
Photo: Image Arts Photography
Design: H2D Architecture + Design
www.h2darchitects.com
Construction: Thomas Jacobson Construction
Interior Design: Gary Henderson Interiors
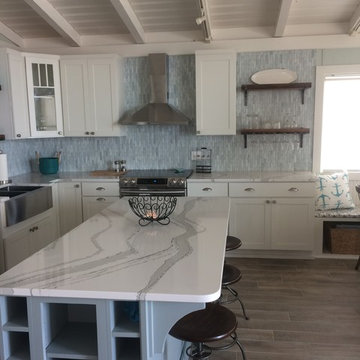
Light blue island with wine storage
Design ideas for a mid-sized beach style l-shaped eat-in kitchen in Wilmington with a farmhouse sink, shaker cabinets, white cabinets, quartz benchtops, blue splashback, mosaic tile splashback, stainless steel appliances, porcelain floors, with island and grey floor.
Design ideas for a mid-sized beach style l-shaped eat-in kitchen in Wilmington with a farmhouse sink, shaker cabinets, white cabinets, quartz benchtops, blue splashback, mosaic tile splashback, stainless steel appliances, porcelain floors, with island and grey floor.
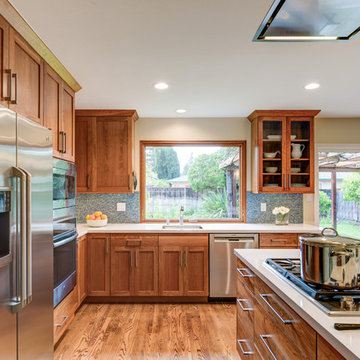
The original kitchen was tight and cramped, offering little storage and function. the clients wanted more countertop space and more storage solutions. They also wanted an open space plan, with views into their backyard, and to allow more natural light into the space.
The wall separating the kitchen and living space was removed and a large picturesque window was installed above the sink, creating a large and open space. A large island with open cubbies housed much of the homeowner's pots and pans, and other countertop appliances.
Treve Johnson Photography
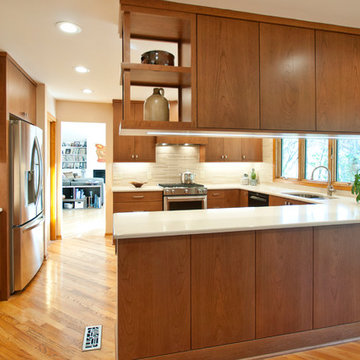
Designer: Terri Sears
Photography: Melissa M. Mills
This is an example of a mid-sized midcentury u-shaped eat-in kitchen in Nashville with an undermount sink, flat-panel cabinets, medium wood cabinets, quartz benchtops, beige splashback, mosaic tile splashback, stainless steel appliances, a peninsula, light hardwood floors, brown floor and beige benchtop.
This is an example of a mid-sized midcentury u-shaped eat-in kitchen in Nashville with an undermount sink, flat-panel cabinets, medium wood cabinets, quartz benchtops, beige splashback, mosaic tile splashback, stainless steel appliances, a peninsula, light hardwood floors, brown floor and beige benchtop.
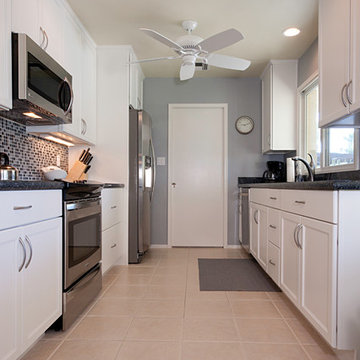
Inspiration for a small contemporary galley separate kitchen in Phoenix with an undermount sink, shaker cabinets, white cabinets, quartz benchtops, multi-coloured splashback, mosaic tile splashback, stainless steel appliances and no island.
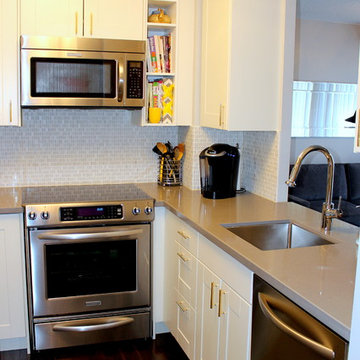
A tiny kitchen was opened up in a more useful way to bring in light and still keep enough counter and storage space.
Small transitional u-shaped separate kitchen in Toronto with a single-bowl sink, shaker cabinets, white cabinets, quartz benchtops, white splashback, mosaic tile splashback, stainless steel appliances, dark hardwood floors and no island.
Small transitional u-shaped separate kitchen in Toronto with a single-bowl sink, shaker cabinets, white cabinets, quartz benchtops, white splashback, mosaic tile splashback, stainless steel appliances, dark hardwood floors and no island.
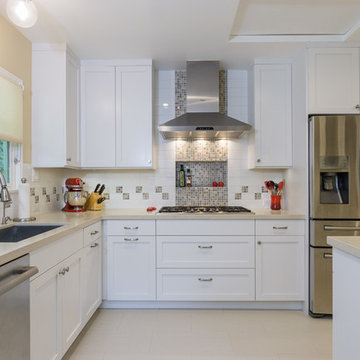
Mario Peixoto
Photo of a mid-sized transitional l-shaped eat-in kitchen in Los Angeles with an undermount sink, shaker cabinets, white cabinets, quartz benchtops, white splashback, mosaic tile splashback, stainless steel appliances, porcelain floors and no island.
Photo of a mid-sized transitional l-shaped eat-in kitchen in Los Angeles with an undermount sink, shaker cabinets, white cabinets, quartz benchtops, white splashback, mosaic tile splashback, stainless steel appliances, porcelain floors and no island.
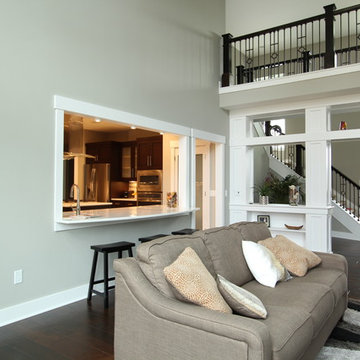
This large pass through into the kitchen from the living room not only provides a spot for natural light to filter in but it also provides a chance for whom ever is in the kitchen to be included in what is going on in the living room. The central kitchen is the hub of activity. White casework pairs perfectly with the light grey wall paint and the dark wood floors.
Photos by Erica Weaver
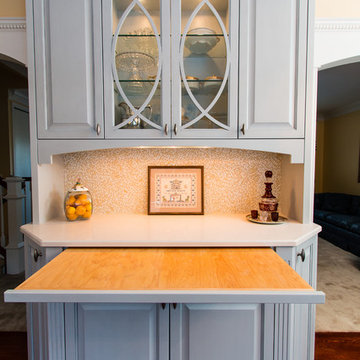
Modern Design Cabinetry
Mid-sized traditional u-shaped eat-in kitchen in Minneapolis with an undermount sink, raised-panel cabinets, blue cabinets, quartz benchtops, yellow splashback, mosaic tile splashback, stainless steel appliances, dark hardwood floors and no island.
Mid-sized traditional u-shaped eat-in kitchen in Minneapolis with an undermount sink, raised-panel cabinets, blue cabinets, quartz benchtops, yellow splashback, mosaic tile splashback, stainless steel appliances, dark hardwood floors and no island.
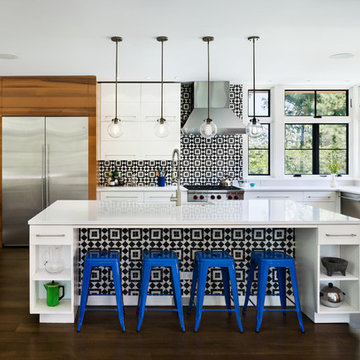
Amanda Kirkpatrick
Large contemporary u-shaped eat-in kitchen in New York with an undermount sink, flat-panel cabinets, white cabinets, multi-coloured splashback, stainless steel appliances, dark hardwood floors, with island, quartz benchtops and mosaic tile splashback.
Large contemporary u-shaped eat-in kitchen in New York with an undermount sink, flat-panel cabinets, white cabinets, multi-coloured splashback, stainless steel appliances, dark hardwood floors, with island, quartz benchtops and mosaic tile splashback.
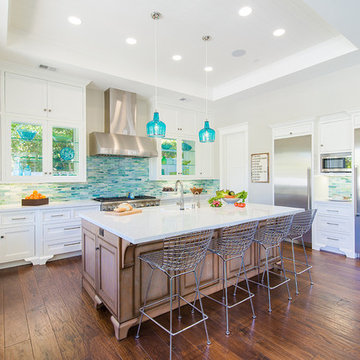
A central island in the kitchen brings the chef and diners together for casual snacks or elaborate dinners. We partnered with Jennifer Allison Design on this project. Her design firm contacted us to paint the entire house - inside and out. Images are used with permission. You can contact her at (310) 488-0331 for more information.
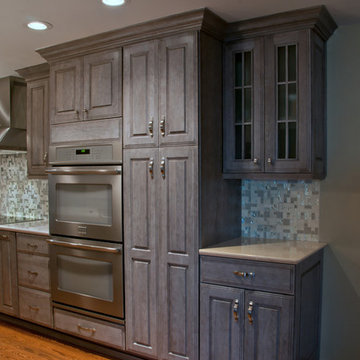
This sophisticated kitchen incorporates a raised paneled door on grey stained walnut with quartz countertops and a mixed mosaic tile backsplash.
La Grange, Illinois. Photo credit: Bob Briskey
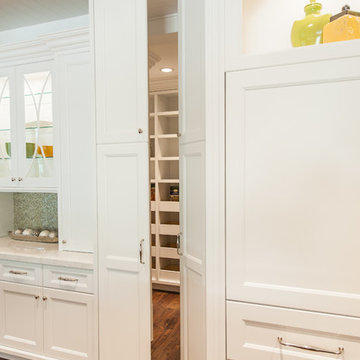
Inspiration for a large transitional u-shaped eat-in kitchen in Salt Lake City with an undermount sink, shaker cabinets, white cabinets, quartz benchtops, beige splashback, mosaic tile splashback, panelled appliances, medium hardwood floors, multiple islands and brown floor.
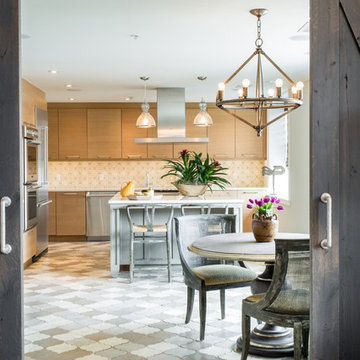
Justin Tsucalas
Photo of a transitional eat-in kitchen in Baltimore with ceramic floors, stainless steel appliances, quartz benchtops, beige cabinets, flat-panel cabinets, beige splashback and mosaic tile splashback.
Photo of a transitional eat-in kitchen in Baltimore with ceramic floors, stainless steel appliances, quartz benchtops, beige cabinets, flat-panel cabinets, beige splashback and mosaic tile splashback.
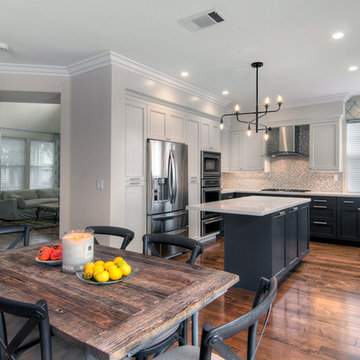
John Valenti Photography
This transitional kitchen with custom caviar colored base cabinets and a creamy white upper cabinets was transformed. Using Caesarstone counters in Frosty Carina, a mosaic back splash of stone, glass tile, and metal, and then accented with DuVerre Pomegranite hardware in three different shapes ~ pull, knob and button.... For the final WOW... I added Jaye Design Flutterbye cabinetry knobs floating across the upper glass cabinetry.
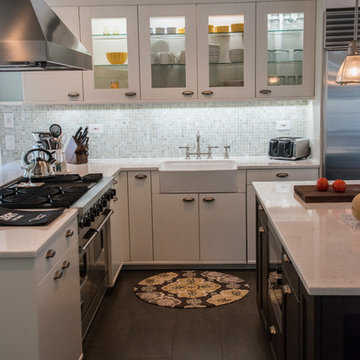
Photo of a mid-sized traditional u-shaped eat-in kitchen in New York with a farmhouse sink, flat-panel cabinets, white cabinets, quartz benchtops, beige splashback, mosaic tile splashback, stainless steel appliances, dark hardwood floors and with island.
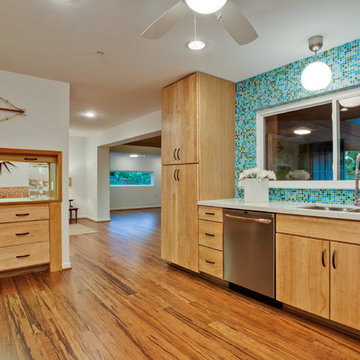
This is an example of a large midcentury u-shaped kitchen in Dallas with mosaic tile splashback, multi-coloured splashback, light wood cabinets, flat-panel cabinets, an undermount sink, quartz benchtops, stainless steel appliances, bamboo floors, a peninsula and brown floor.
4