Kitchen
Refine by:
Budget
Sort by:Popular Today
1 - 15 of 15 photos
Item 1 of 3
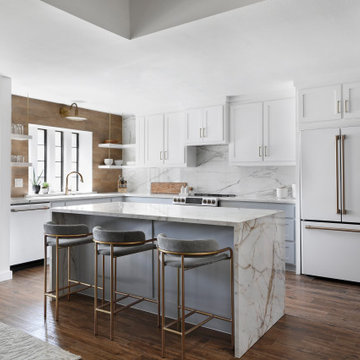
Photo of a transitional l-shaped kitchen in Dallas with an undermount sink, shaker cabinets, white cabinets, white splashback, white appliances, dark hardwood floors, with island, brown floor, white benchtop and vaulted.
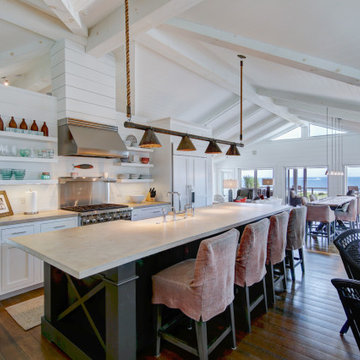
Photo of a beach style open plan kitchen in Other with a farmhouse sink, shaker cabinets, white cabinets, metallic splashback, stainless steel appliances, medium hardwood floors, with island, brown floor, grey benchtop and vaulted.
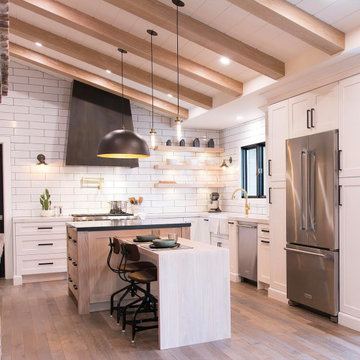
Photo of a country u-shaped kitchen in San Francisco with a farmhouse sink, shaker cabinets, white cabinets, white splashback, subway tile splashback, stainless steel appliances, medium hardwood floors, with island, brown floor, white benchtop, exposed beam, timber and vaulted.
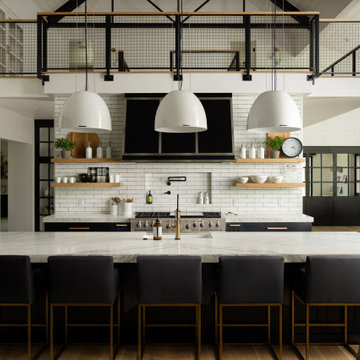
Inspiration for a country l-shaped open plan kitchen in Boise with a farmhouse sink, flat-panel cabinets, black cabinets, white splashback, subway tile splashback, stainless steel appliances, medium hardwood floors, with island, brown floor, white benchtop and vaulted.
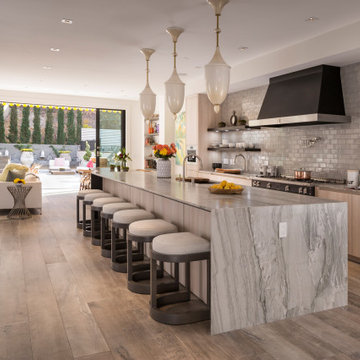
Design ideas for a large contemporary galley eat-in kitchen in Los Angeles with an undermount sink, flat-panel cabinets, light wood cabinets, grey splashback, black appliances, medium hardwood floors, with island, brown floor, grey benchtop, granite benchtops, subway tile splashback and vaulted.
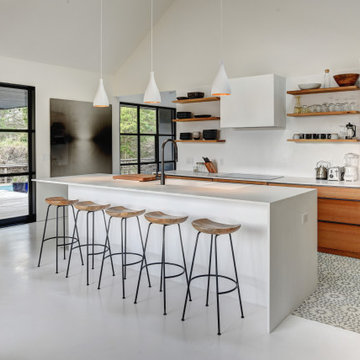
Inspiration for a modern kitchen in New York with flat-panel cabinets, medium wood cabinets, with island, grey floor, white benchtop and vaulted.
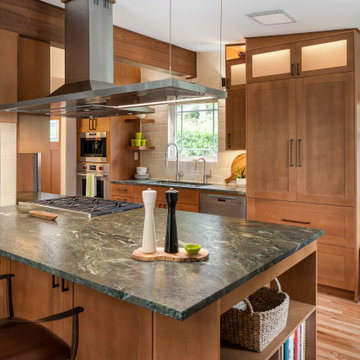
Design ideas for a transitional galley kitchen in Seattle with an undermount sink, shaker cabinets, medium wood cabinets, granite benchtops, white splashback, subway tile splashback, stainless steel appliances, a peninsula, green benchtop, medium hardwood floors and vaulted.
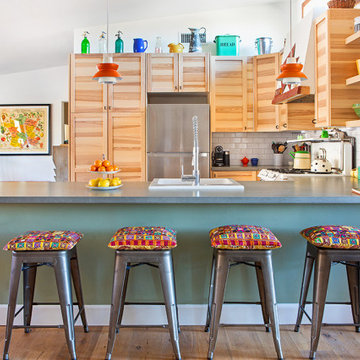
The open plan kitchen mixes simple wood-grained IKEA cabinets with a classic 1952 vintage O'Keefe & Merritt double oven, offset by a custom installation of vintage hand-painted Spanish tiles as a backsplash, set into classic subway tile. The peninsula and counters are a gray quartz, and the farmhouse sink is from IKEA. Fridge and Dishwasher are stainless. Custom stove hood surround hide a powerful extractor fan. Great quartz counters, and Green Smoke accent wall on peninsula
Mid-Century modern orange pendants from Rejuvenation.
Photo by Bret Gum for Flea Market Decor Magazine
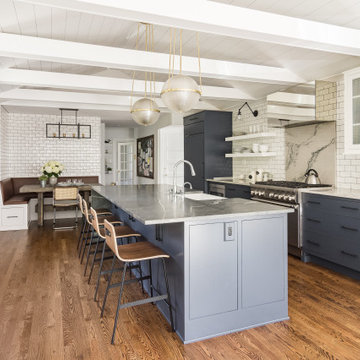
This photo shows the exposed rafter ties and shiplap finish of the vaulted ceiling, open shelving and patterned glass-front cabinets. RGH Construction, Allie Wood Design, In House Photography.
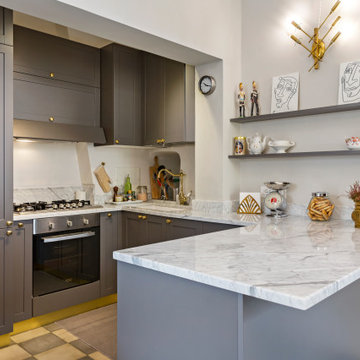
Design ideas for a small transitional u-shaped eat-in kitchen in Other with an undermount sink, grey cabinets, stainless steel appliances, a peninsula, grey floor, grey benchtop, recessed-panel cabinets, marble benchtops, grey splashback, marble splashback, cement tiles and vaulted.
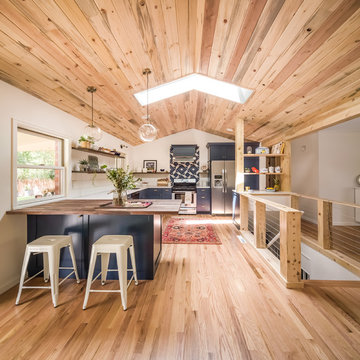
One of the big challenges we faced in this kitchen were the stairs to the basement that are smack dab in the middle of the kitchen - really in the middle of the home. I took this as a design opportunity and designed beetle kill pine posts with steel cables as the stair surround. We took the ceiling up as high as we could to give the room more impact and clad the ceiling with beetle kill pine planks.
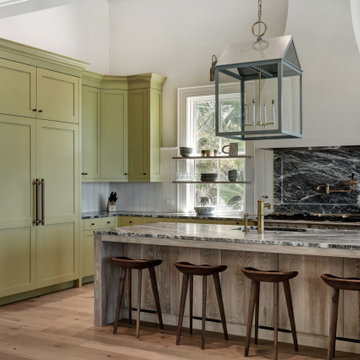
Photo of a transitional u-shaped open plan kitchen in Charleston with an undermount sink, shaker cabinets, green cabinets, marble benchtops, multi-coloured splashback, panelled appliances, medium hardwood floors, with island, brown floor, multi-coloured benchtop and vaulted.
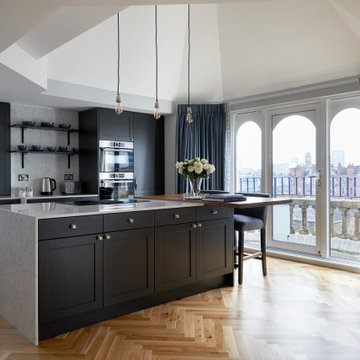
Inspiration for a large contemporary single-wall open plan kitchen in London with a single-bowl sink, shaker cabinets, black cabinets, solid surface benchtops, grey splashback, marble splashback, stainless steel appliances, medium hardwood floors, with island, grey benchtop and vaulted.
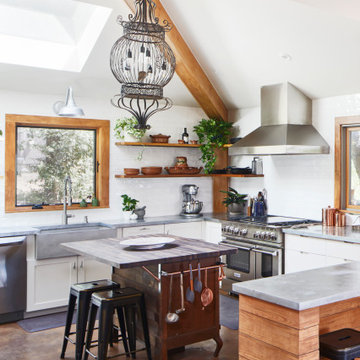
Photo of a tropical u-shaped kitchen in Austin with a farmhouse sink, flat-panel cabinets, white cabinets, white splashback, stainless steel appliances, concrete floors, with island, brown floor, grey benchtop, exposed beam and vaulted.
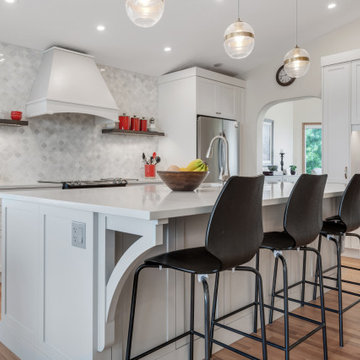
This is an example of a transitional l-shaped kitchen in Calgary with shaker cabinets, white cabinets, white splashback, stainless steel appliances, medium hardwood floors, with island, brown floor, white benchtop and vaulted.
1