Small Space Design L-shaped Laundry Room Design Ideas
Sort by:Popular Today
1 - 5 of 5 photos
Item 1 of 3
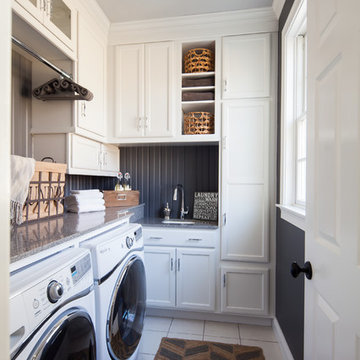
When our clients moved into their already built home they decided to live in it for a while before making any changes. Once they were settled they decided to hire us as their interior designers to renovate and redesign various spaces of their home. As they selected the spaces to be renovated they expressed a strong need for storage and customization. They allowed us to design every detail as well as oversee the entire construction process directing our team of skilled craftsmen. The home is a traditional home so it was important for us to retain some of the traditional elements while incorporating our clients style preferences.
Custom designed by Hartley and Hill Design
All materials and furnishings in this space are available through Hartley and Hill Design. www.hartleyandhilldesign.com
888-639-0639
Neil Landino Photography
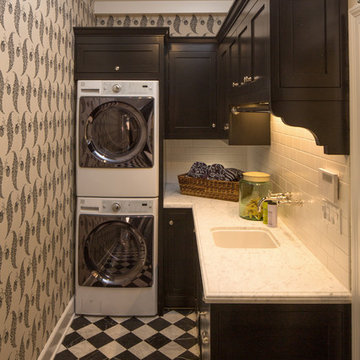
The marble checkerboard floor and black cabinets make this laundry room unusually elegant.
Inspiration for a small traditional l-shaped dedicated laundry room in Los Angeles with black cabinets, a stacked washer and dryer, an undermount sink, shaker cabinets, multi-coloured walls, multi-coloured floor and white benchtop.
Inspiration for a small traditional l-shaped dedicated laundry room in Los Angeles with black cabinets, a stacked washer and dryer, an undermount sink, shaker cabinets, multi-coloured walls, multi-coloured floor and white benchtop.
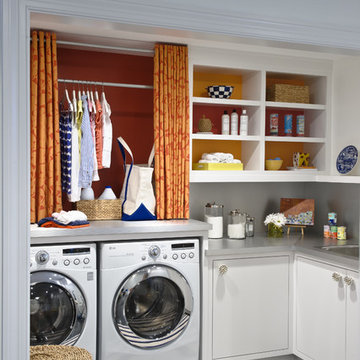
ASID: First Place, Entire Residence, 2011
Dazzling Design Story in MSP, March 2012
All furnishings are available through Lucy Interior Design.
www.lucyinteriordesign.com - 612.339.2225
Interior Designer: Lucy Interior Design
Photographer: Jeff Johnson
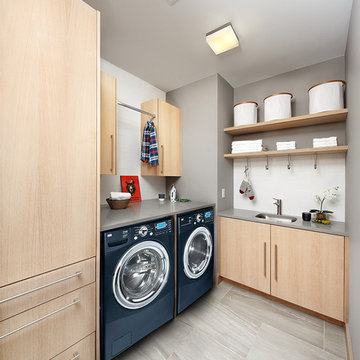
Lisa Petrole
Photo of a contemporary l-shaped laundry room in San Francisco with an undermount sink, flat-panel cabinets, light wood cabinets, grey walls, a side-by-side washer and dryer, grey floor and grey benchtop.
Photo of a contemporary l-shaped laundry room in San Francisco with an undermount sink, flat-panel cabinets, light wood cabinets, grey walls, a side-by-side washer and dryer, grey floor and grey benchtop.
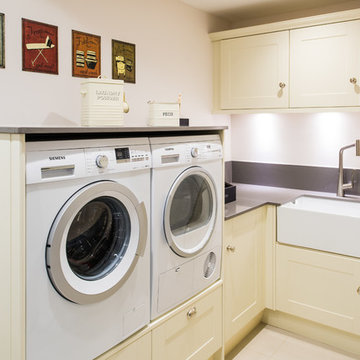
This is an example of a small transitional l-shaped utility room in West Midlands with a drop-in sink, flat-panel cabinets, beige cabinets, white walls, a side-by-side washer and dryer and grey benchtop.
Small Space Design L-shaped Laundry Room Design Ideas
1