L-shaped Laundry Room Design Ideas with Beige Walls
Refine by:
Budget
Sort by:Popular Today
21 - 40 of 1,127 photos
Item 1 of 3
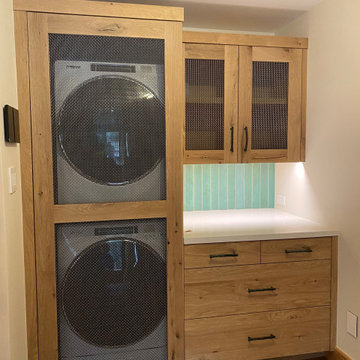
Photo of a small eclectic l-shaped utility room in Denver with shaker cabinets, medium wood cabinets, green splashback, beige walls, medium hardwood floors, a stacked washer and dryer, brown floor and white benchtop.

Deep, rich green custom cabinetry with smooth flat doors. Patterned vinyl sheet flooring and soft neutrals to keep space light and visually uncluttered.
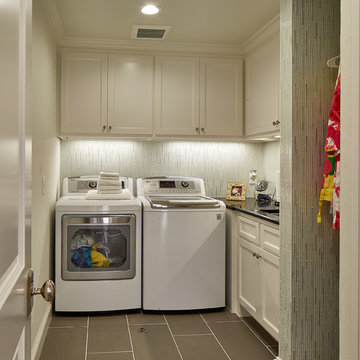
Ken Vaughan - Vaughan Creative Media
Photo of a mid-sized transitional l-shaped dedicated laundry room in Dallas with an undermount sink, shaker cabinets, white cabinets, quartz benchtops, beige walls, porcelain floors, a side-by-side washer and dryer, grey floor and black benchtop.
Photo of a mid-sized transitional l-shaped dedicated laundry room in Dallas with an undermount sink, shaker cabinets, white cabinets, quartz benchtops, beige walls, porcelain floors, a side-by-side washer and dryer, grey floor and black benchtop.
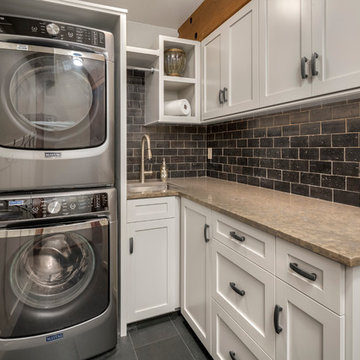
Andrew O'Neill, Clarity Northwest (Seattle)
This is an example of a small country l-shaped dedicated laundry room in Seattle with an undermount sink, recessed-panel cabinets, white cabinets, limestone benchtops, beige walls, slate floors and a stacked washer and dryer.
This is an example of a small country l-shaped dedicated laundry room in Seattle with an undermount sink, recessed-panel cabinets, white cabinets, limestone benchtops, beige walls, slate floors and a stacked washer and dryer.
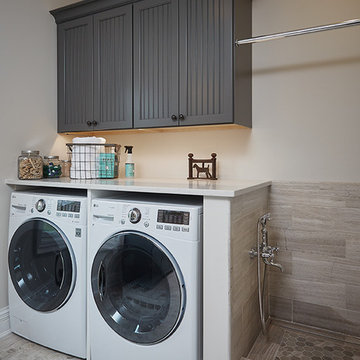
Ashley Avila
This is an example of a mid-sized traditional l-shaped dedicated laundry room in Grand Rapids with shaker cabinets, grey cabinets, quartz benchtops, beige walls, ceramic floors, a side-by-side washer and dryer and beige floor.
This is an example of a mid-sized traditional l-shaped dedicated laundry room in Grand Rapids with shaker cabinets, grey cabinets, quartz benchtops, beige walls, ceramic floors, a side-by-side washer and dryer and beige floor.
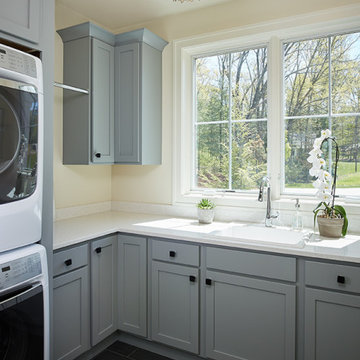
The Holloway blends the recent revival of mid-century aesthetics with the timelessness of a country farmhouse. Each façade features playfully arranged windows tucked under steeply pitched gables. Natural wood lapped siding emphasizes this homes more modern elements, while classic white board & batten covers the core of this house. A rustic stone water table wraps around the base and contours down into the rear view-out terrace.
Inside, a wide hallway connects the foyer to the den and living spaces through smooth case-less openings. Featuring a grey stone fireplace, tall windows, and vaulted wood ceiling, the living room bridges between the kitchen and den. The kitchen picks up some mid-century through the use of flat-faced upper and lower cabinets with chrome pulls. Richly toned wood chairs and table cap off the dining room, which is surrounded by windows on three sides. The grand staircase, to the left, is viewable from the outside through a set of giant casement windows on the upper landing. A spacious master suite is situated off of this upper landing. Featuring separate closets, a tiled bath with tub and shower, this suite has a perfect view out to the rear yard through the bedroom's rear windows. All the way upstairs, and to the right of the staircase, is four separate bedrooms. Downstairs, under the master suite, is a gymnasium. This gymnasium is connected to the outdoors through an overhead door and is perfect for athletic activities or storing a boat during cold months. The lower level also features a living room with a view out windows and a private guest suite.
Architect: Visbeen Architects
Photographer: Ashley Avila Photography
Builder: AVB Inc.
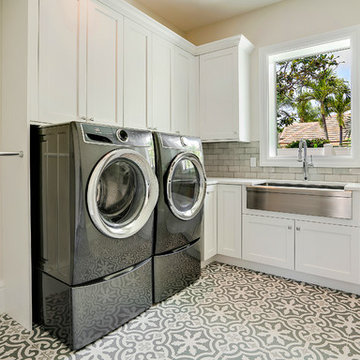
Nothing says a laundry room has to be boring and this one certainly is not. Beautiful Moroccan patterned tile floor, white cabinetry and plenty of storage make this laundry room one in which anyone would want to spend some time.
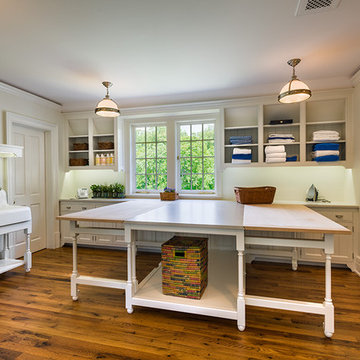
Tom Crane
Inspiration for a large traditional l-shaped dedicated laundry room in Philadelphia with beige cabinets, an utility sink, shaker cabinets, wood benchtops, beige walls, dark hardwood floors, a side-by-side washer and dryer, brown floor and beige benchtop.
Inspiration for a large traditional l-shaped dedicated laundry room in Philadelphia with beige cabinets, an utility sink, shaker cabinets, wood benchtops, beige walls, dark hardwood floors, a side-by-side washer and dryer, brown floor and beige benchtop.
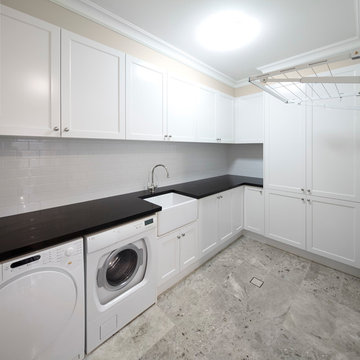
Laundry/Mud Room
Mid-sized traditional l-shaped utility room in Sydney with a farmhouse sink, shaker cabinets, white cabinets, quartz benchtops, beige walls, porcelain floors and a side-by-side washer and dryer.
Mid-sized traditional l-shaped utility room in Sydney with a farmhouse sink, shaker cabinets, white cabinets, quartz benchtops, beige walls, porcelain floors and a side-by-side washer and dryer.
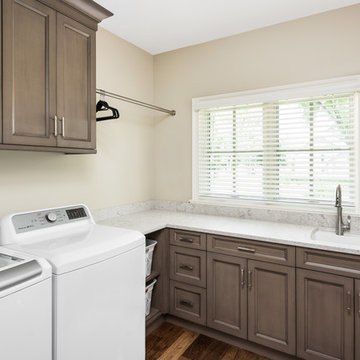
This 2 story home with a first floor Master Bedroom features a tumbled stone exterior with iron ore windows and modern tudor style accents. The Great Room features a wall of built-ins with antique glass cabinet doors that flank the fireplace and a coffered beamed ceiling. The adjacent Kitchen features a large walnut topped island which sets the tone for the gourmet kitchen. Opening off of the Kitchen, the large Screened Porch entertains year round with a radiant heated floor, stone fireplace and stained cedar ceiling. Photo credit: Picture Perfect Homes
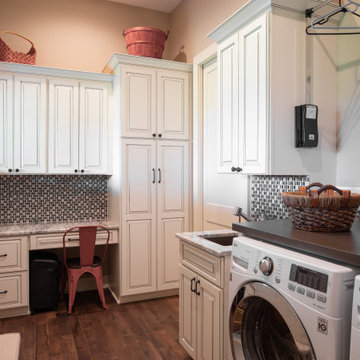
Photo of a large country l-shaped dedicated laundry room in Omaha with an undermount sink, raised-panel cabinets, white cabinets, granite benchtops, beige walls, dark hardwood floors, a side-by-side washer and dryer, brown floor and grey benchtop.
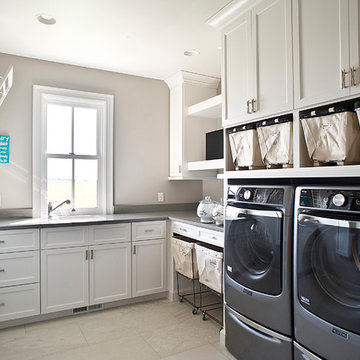
(c) Cipher Imaging Architectural Photography
Design ideas for a small country l-shaped dedicated laundry room in Other with an undermount sink, raised-panel cabinets, white cabinets, quartz benchtops, beige walls, porcelain floors, a side-by-side washer and dryer and multi-coloured floor.
Design ideas for a small country l-shaped dedicated laundry room in Other with an undermount sink, raised-panel cabinets, white cabinets, quartz benchtops, beige walls, porcelain floors, a side-by-side washer and dryer and multi-coloured floor.
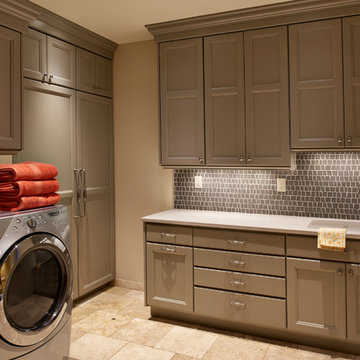
"Laundry room" doesn't begin to describe this beautiful, yet functional space. Gray cabinets and coordinating Island Stone glass backsplash. Heated travertine floor
Photo: Ron Ruscio
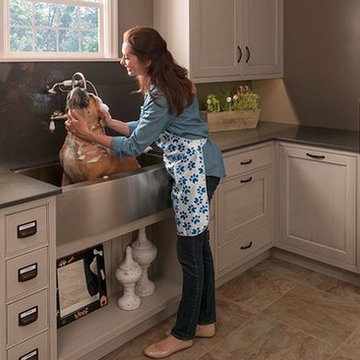
Large, stainless steel sink with wall faucet that has a sprinkler head makes bath time easier. This unique space is loaded with amenities devoted to pampering four-legged family members, including an island for brushing, built-in water fountain, and hideaway food dish holders.
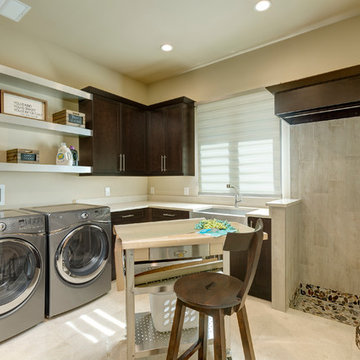
Photo of a transitional l-shaped utility room in Orlando with a farmhouse sink, shaker cabinets, dark wood cabinets, beige walls, a side-by-side washer and dryer and beige floor.
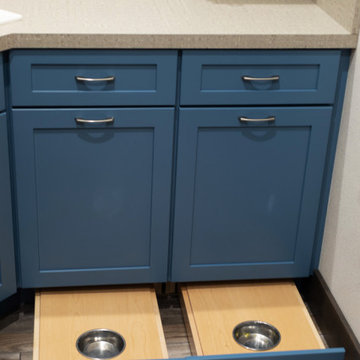
Fun, blue laundry cabinets with laminate countertops.
This is an example of a small transitional l-shaped dedicated laundry room in Other with a drop-in sink, flat-panel cabinets, blue cabinets, laminate benchtops, beige walls, medium hardwood floors, a side-by-side washer and dryer and beige benchtop.
This is an example of a small transitional l-shaped dedicated laundry room in Other with a drop-in sink, flat-panel cabinets, blue cabinets, laminate benchtops, beige walls, medium hardwood floors, a side-by-side washer and dryer and beige benchtop.
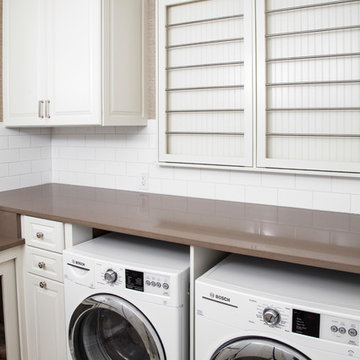
Kitchen, Living Room, Fireplace, Mudroom, Laundry Room, Deck Remodel Custom Living
Designer- Tom Lazzara
After Photos: Jamie Sangar and Justin Simms
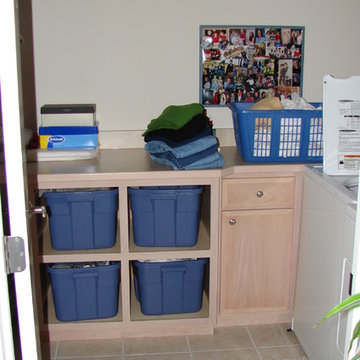
Inspiration for a small traditional l-shaped dedicated laundry room in Cleveland with flat-panel cabinets, light wood cabinets, laminate benchtops, beige walls, a side-by-side washer and dryer and ceramic floors.
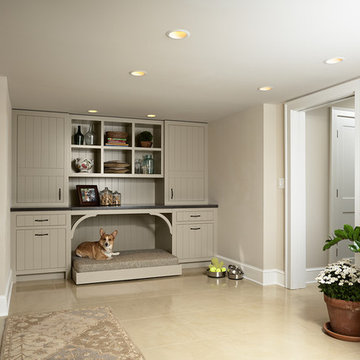
Susan Gilmore
Photo of a mid-sized transitional l-shaped utility room in Minneapolis with an undermount sink, flat-panel cabinets, concrete benchtops, beige walls, concrete floors, a side-by-side washer and dryer and beige cabinets.
Photo of a mid-sized transitional l-shaped utility room in Minneapolis with an undermount sink, flat-panel cabinets, concrete benchtops, beige walls, concrete floors, a side-by-side washer and dryer and beige cabinets.
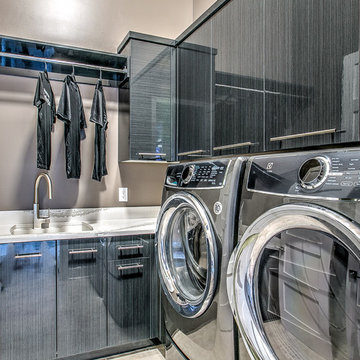
This is an example of a large transitional l-shaped dedicated laundry room in Omaha with a single-bowl sink, flat-panel cabinets, solid surface benchtops, beige walls, porcelain floors, a side-by-side washer and dryer and grey cabinets.
L-shaped Laundry Room Design Ideas with Beige Walls
2