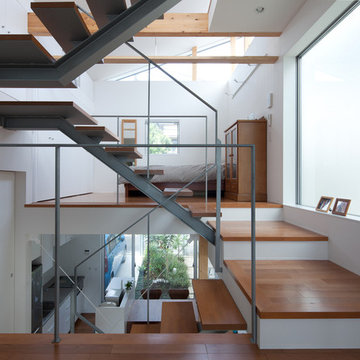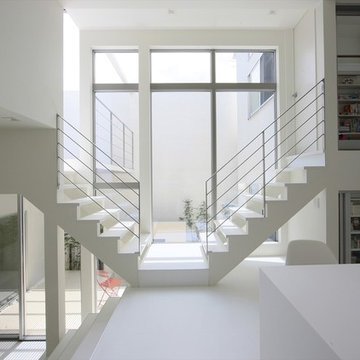Clerestory Windows L-shaped Staircase Design Ideas
Refine by:
Budget
Sort by:Popular Today
1 - 7 of 7 photos
Item 1 of 3
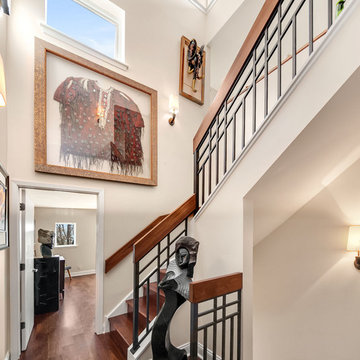
Our designer, Hannah Tindall, worked with the homeowners to create a contemporary kitchen, living room, master & guest bathrooms and gorgeous hallway that truly highlights their beautiful and extensive art collection. The entire home was outfitted with sleek, walnut hardwood flooring, with a custom Frank Lloyd Wright inspired entryway stairwell. The living room's standout pieces are two gorgeous velvet teal sofas and the black stone fireplace. The kitchen has dark wood cabinetry with frosted glass and a glass mosaic tile backsplash. The master bathrooms uses the same dark cabinetry, double vanity, and a custom tile backsplash in the walk-in shower. The first floor guest bathroom keeps things eclectic with bright purple walls and colorful modern artwork.
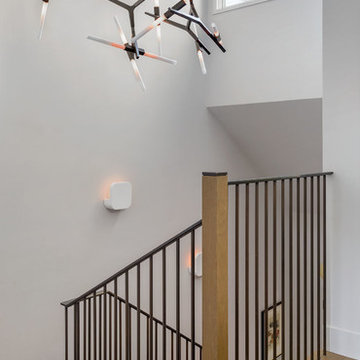
Aaron Leitz
Inspiration for a mid-sized transitional wood l-shaped staircase in San Francisco with wood risers.
Inspiration for a mid-sized transitional wood l-shaped staircase in San Francisco with wood risers.
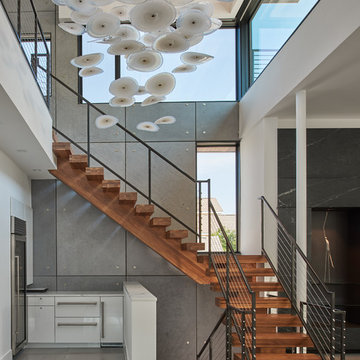
Photo of a contemporary wood l-shaped staircase in DC Metro with open risers and metal railing.
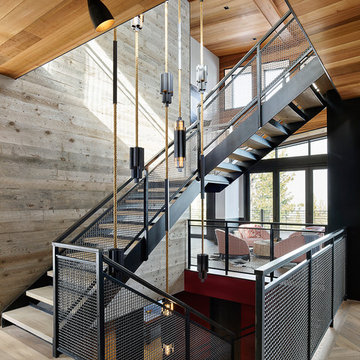
Matthew Millman
Contemporary wood l-shaped staircase in San Francisco with open risers and metal railing.
Contemporary wood l-shaped staircase in San Francisco with open risers and metal railing.
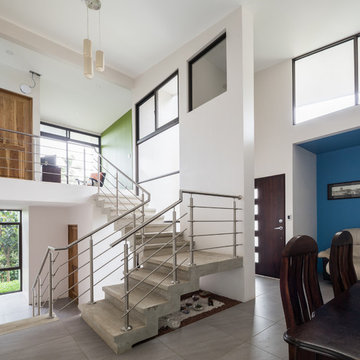
Construída en un terreno con pendiente, Casa Luz de Naranjo se diseñó en dos terrazas para aprovechar el terreno de la mejor manera.
Las gradas demarcan el centro de la casa y sirven de división para las dos secciones: social y privada.
Grandes alturas a cielo, mucha luz y ventilación natural fueron las premisas que lograron la sensación de gran amplitud que hay en los espacios. Las ventanas que enmarcan grandes paisajes, se diseñaron cuidadosamente de manera que se puede disfrutar de máxima privacidad en el espacio interior y disfrutar de la naturaleza en cada una de ellas.
Fotografías: Roberto DAmbrosio
Clerestory Windows L-shaped Staircase Design Ideas
1
