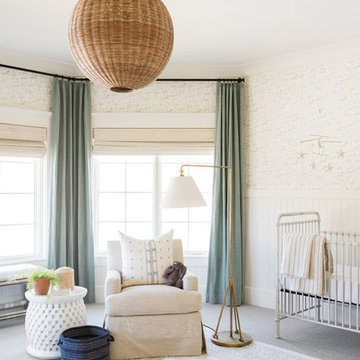Large and Expansive Nursery Design Ideas
Refine by:
Budget
Sort by:Popular Today
1 - 20 of 1,454 photos
Item 1 of 3
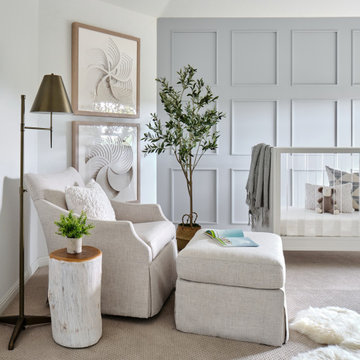
In this the sweet nursery, the designer specified a blue gray paneled wall as the focal point behind the white and acrylic crib. A comfortable cotton and linen glider and ottoman provide the perfect spot to rock baby to sleep. A dresser with a changing table topper provides additional function, while adorable car artwork, a woven mirror, and a sheepskin rug add finishing touches and additional texture.

Un loft immense, dans un ancien garage, à rénover entièrement pour moins de 250 euros par mètre carré ! Il a fallu ruser.... les anciens propriétaires avaient peint les murs en vert pomme et en violet, aucun sol n'était semblable à l'autre.... l'uniformisation s'est faite par le choix d'un beau blanc mat partout, sols murs et plafonds, avec un revêtement de sol pour usage commercial qui a permis de proposer de la résistance tout en conservant le bel aspect des lattes de parquet (en réalité un parquet flottant de très mauvaise facture, qui semble ainsi du parquet massif simplement peint). Le blanc a aussi apporté de la luminosité et une impression de calme, d'espace et de quiétude, tout en jouant au maximum de la luminosité naturelle dans cet ancien garage où les seules fenêtres sont des fenêtres de toit qui laissent seulement voir le ciel. La salle de bain était en carrelage marron, remplacé par des carreaux émaillés imitation zelliges ; pour donner du cachet et un caractère unique au lieu, les meubles ont été maçonnés sur mesure : plan vasque dans la salle de bain, bibliothèque dans le salon de lecture, vaisselier dans l'espace dinatoire, meuble de rangement pour les jouets dans le coin des enfants. La cuisine ne pouvait pas être refaite entièrement pour une question de budget, on a donc simplement remplacé les portes blanches laquées d'origine par du beau pin huilé et des poignées industrielles. Toujours pour respecter les contraintes financières de la famille, les meubles et accessoires ont été dans la mesure du possible chinés sur internet ou aux puces. Les nouveaux propriétaires souhaitaient un univers industriels campagnard, un sentiment de maison de vacances en noir, blanc et bois. Seule exception : la chambre d'enfants (une petite fille et un bébé) pour laquelle une estrade sur mesure a été imaginée, avec des rangements en dessous et un espace pour la tête de lit du berceau. Le papier peint Rebel Walls à l'ambiance sylvestre complète la déco, très nature et poétique.
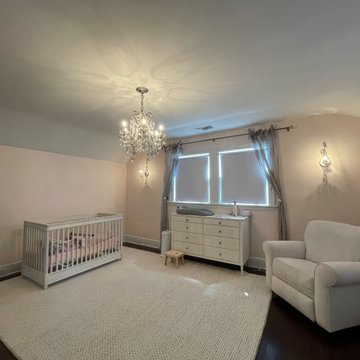
A soft and calming nursery for a baby girl.
This is an example of a large transitional nursery for girls in Los Angeles with pink walls, dark hardwood floors, brown floor and vaulted.
This is an example of a large transitional nursery for girls in Los Angeles with pink walls, dark hardwood floors, brown floor and vaulted.
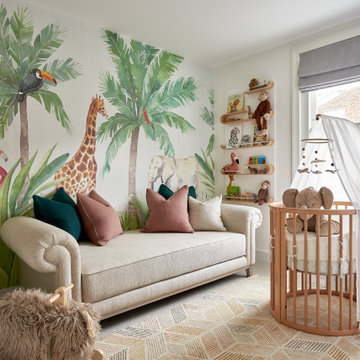
House photography on location for Ventura, Marina Village, Ireland.
Large transitional nursery in London.
Large transitional nursery in London.
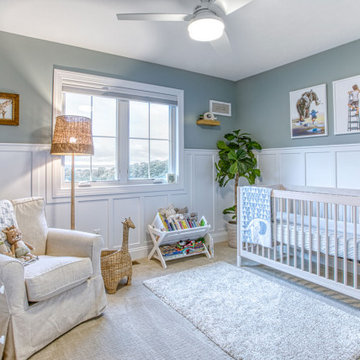
This is an example of a large transitional gender-neutral nursery in Other with grey walls, carpet, beige floor and decorative wall panelling.
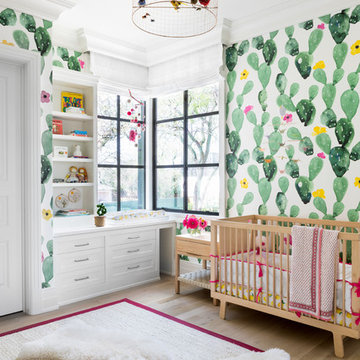
Austin Victorian by Chango & Co.
Architectural Advisement & Interior Design by Chango & Co.
Architecture by William Hablinski
Construction by J Pinnelli Co.
Photography by Sarah Elliott
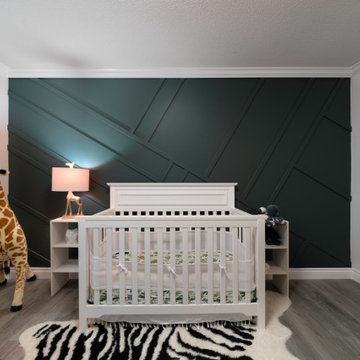
This home was completely remodelled with high end stainless steel appliances, custom millwork cabinets, new hardwood flooring throughout, and new fixtures.
The updated home is now a bright, inviting space to entertain and create new memories in.
The renovation continued into the living, dining, and entry areas as well as the upstairs bedrooms and master bathroom. A large barn door was installed in the upstairs master bedroom to conceal the walk in closet.
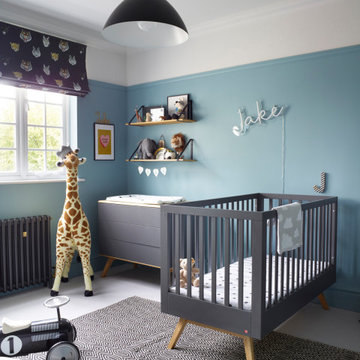
A boys nursery, painted in Oval Room Blue by Farrow and Ball.. Dark Grey furniture with monochrome accessories..
Large contemporary nursery in Buckinghamshire with blue walls and grey floor for boys.
Large contemporary nursery in Buckinghamshire with blue walls and grey floor for boys.
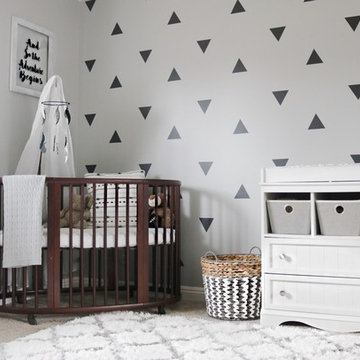
Photo of a large contemporary nursery for boys with multi-coloured walls, carpet and beige floor.
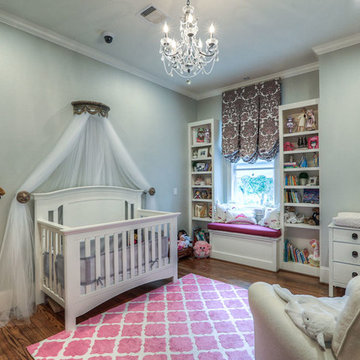
Photo of a large traditional nursery for girls in Houston with grey walls, dark hardwood floors and brown floor.
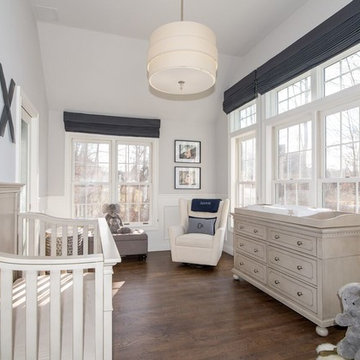
The original house at this estate had builder-grade characteristics, so we took many of the walls down to create a more open layout.
This immediately modernized the house and allowed for a more comfortable, contemporary flow for the homeowner. The unique design choices: gray cabinetry in the kitchen, dark gray doors, rooms painted eggplant and even black, along with ornate, high-end light fixtures, wallpaper and wall coverings, combine for real standout moments in every room. Yet the overall feel of the home remains cozy and inviting.
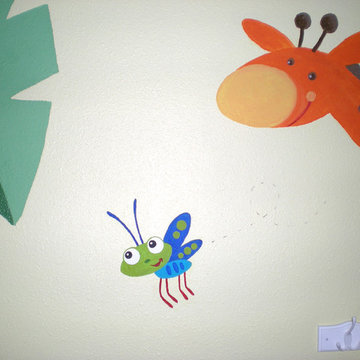
Bright, colorful, happy jungle to welcome baby.
This is an example of a large tropical nursery in Seattle.
This is an example of a large tropical nursery in Seattle.
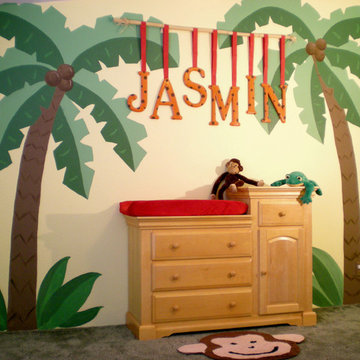
Bright, colorful, happy jungle to welcome baby.
Photo of a large tropical nursery in Seattle.
Photo of a large tropical nursery in Seattle.
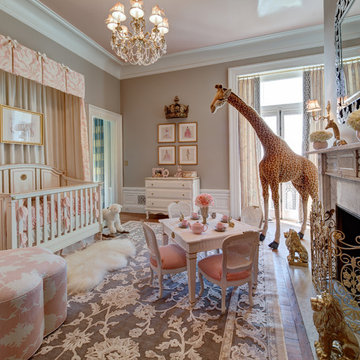
Little girl's nursery featuring a color palette of greys and blush pinks. Fabrics are Schumacher and custom furniture by AFK in California. Some highlights of the space are the set of Barbie prints with crown above, the high-gloss pink ceiling and of course the 8 foot giraffe. Photo credit: Wing Wong of Memories, TTL
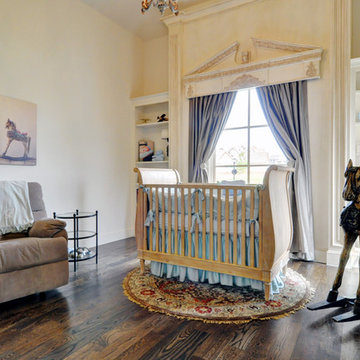
Spanish colonial with modern flair
This is an example of a large traditional gender-neutral nursery in Dallas with beige walls and dark hardwood floors.
This is an example of a large traditional gender-neutral nursery in Dallas with beige walls and dark hardwood floors.
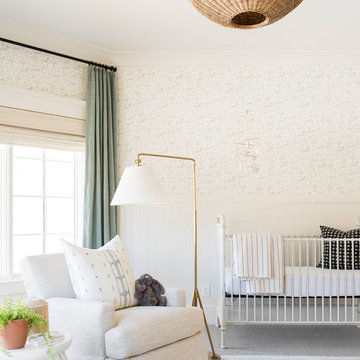
Inspiration for a large beach style nursery for girls in Salt Lake City with white walls, carpet and grey floor.
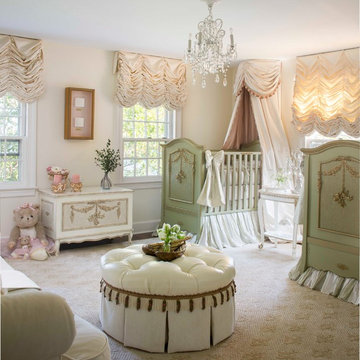
Landino Photography
Inspiration for a large traditional nursery for girls in New York with beige walls, carpet and beige floor.
Inspiration for a large traditional nursery for girls in New York with beige walls, carpet and beige floor.
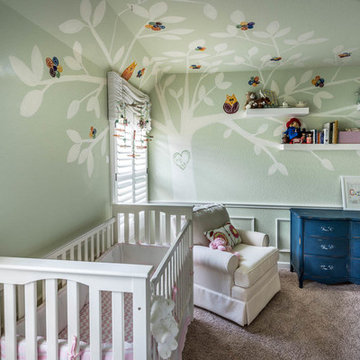
The incredibly talented Crystal Thompson painted the tree. Accent Cabinets added the floating shelves to the tree branches.
Design ideas for a large transitional nursery for girls in Houston with green walls and carpet.
Design ideas for a large transitional nursery for girls in Houston with green walls and carpet.
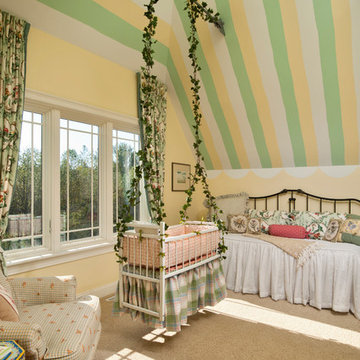
Randall Perry Photography
Design ideas for a large traditional nursery for girls in Boston with multi-coloured walls, carpet and beige floor.
Design ideas for a large traditional nursery for girls in Boston with multi-coloured walls, carpet and beige floor.
Large and Expansive Nursery Design Ideas
1
