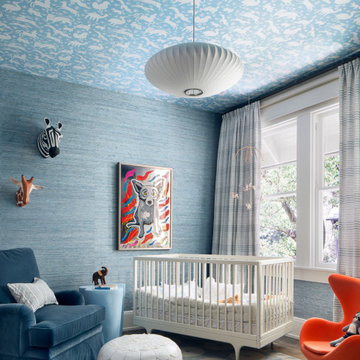Mid-sized and Large Nursery Design Ideas
Refine by:
Budget
Sort by:Popular Today
1 - 20 of 7,086 photos
Item 1 of 3
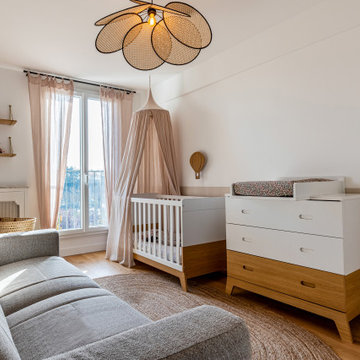
Design ideas for a mid-sized midcentury gender-neutral nursery in Paris with beige walls, light hardwood floors, brown floor and wallpaper.
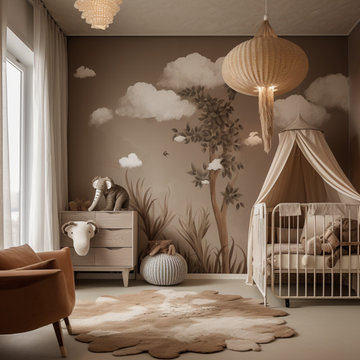
This is a children's room with a nature-themed mural on the wall, featuring clouds, trees, and birds. A crib with a canopy stands on one side, while a wooden chest of drawers is placed by the window, holding stuffed animals. A brown chair is positioned in the corner, and a large cloud-shaped rug covers the floor. The room also has hanging pendant lights, one with a tassel detail.
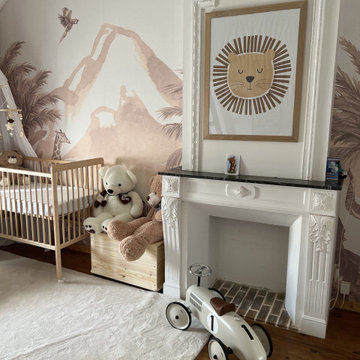
Mid-sized modern gender-neutral nursery in Paris with brown walls, laminate floors and wallpaper.

Un loft immense, dans un ancien garage, à rénover entièrement pour moins de 250 euros par mètre carré ! Il a fallu ruser.... les anciens propriétaires avaient peint les murs en vert pomme et en violet, aucun sol n'était semblable à l'autre.... l'uniformisation s'est faite par le choix d'un beau blanc mat partout, sols murs et plafonds, avec un revêtement de sol pour usage commercial qui a permis de proposer de la résistance tout en conservant le bel aspect des lattes de parquet (en réalité un parquet flottant de très mauvaise facture, qui semble ainsi du parquet massif simplement peint). Le blanc a aussi apporté de la luminosité et une impression de calme, d'espace et de quiétude, tout en jouant au maximum de la luminosité naturelle dans cet ancien garage où les seules fenêtres sont des fenêtres de toit qui laissent seulement voir le ciel. La salle de bain était en carrelage marron, remplacé par des carreaux émaillés imitation zelliges ; pour donner du cachet et un caractère unique au lieu, les meubles ont été maçonnés sur mesure : plan vasque dans la salle de bain, bibliothèque dans le salon de lecture, vaisselier dans l'espace dinatoire, meuble de rangement pour les jouets dans le coin des enfants. La cuisine ne pouvait pas être refaite entièrement pour une question de budget, on a donc simplement remplacé les portes blanches laquées d'origine par du beau pin huilé et des poignées industrielles. Toujours pour respecter les contraintes financières de la famille, les meubles et accessoires ont été dans la mesure du possible chinés sur internet ou aux puces. Les nouveaux propriétaires souhaitaient un univers industriels campagnard, un sentiment de maison de vacances en noir, blanc et bois. Seule exception : la chambre d'enfants (une petite fille et un bébé) pour laquelle une estrade sur mesure a été imaginée, avec des rangements en dessous et un espace pour la tête de lit du berceau. Le papier peint Rebel Walls à l'ambiance sylvestre complète la déco, très nature et poétique.

Nursery → Teen hangout space → Young adult bedroom
You can utilize the benefits of built-in storage through every stage of life. Thoughtfully designing your space allows you to get the most out of your custom cabinetry and ensure that your kiddos will love their bedrooms for years to come ?
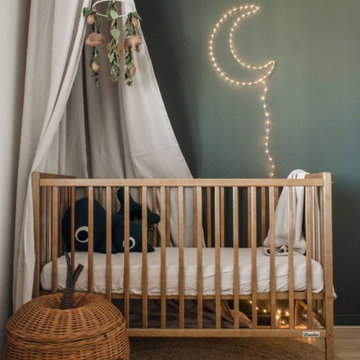
Chambre d'enfant aux tonalités douces et naturelles avec un jeu de texture entre les matériaux utilisés
Mid-sized country gender-neutral nursery in Other with green walls, light hardwood floors and brown floor.
Mid-sized country gender-neutral nursery in Other with green walls, light hardwood floors and brown floor.
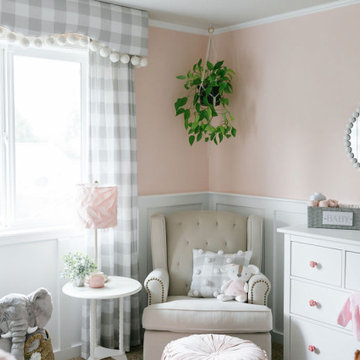
Mid-sized transitional nursery in Portland with pink walls, carpet, beige floor and wallpaper for girls.
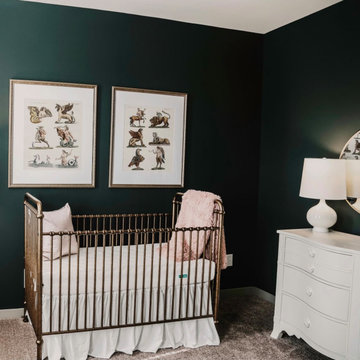
Whether your goal is to redefine an existing space, or create an entirely new footprint, Hallowed Home will guide you through the process - offering a full spectrum of design services.
Our mission is simple; craft a well appointed sanctuary. Bold, livable luxury.
About the Owner I Lauren Baldwin
Lauren’s desire to conceptualize extraordinary surroundings, along with her ability to foster lasting relationships, was the driving force behind Hallowed Home’s inception. Finding trends far too underwhelming, she prefers to craft distinctive spaces that remain relevant.
Specializing in dark and moody transitional interiors; Lauren’s keen eye for refined coziness, coupled with a deep admiration of fine art, enable her unique design approach.
With a personal affinity for classic American and stately English styles; her perspective exudes a rich, timeless warmth.
Despite her passion for patrons that aren’t ‘afraid of the dark’; she is no stranger to a myriad of artistic styles and techniques. She aims to discover what truly speaks to her clients - and execute.
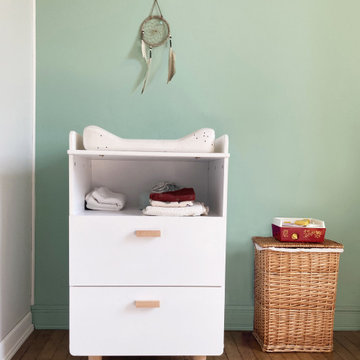
Réalisation d’une chambre évolutive pour bébé dans une ambiance douce et naturelle.
Inspiration for a mid-sized tropical gender-neutral nursery in Nantes with medium hardwood floors and wallpaper.
Inspiration for a mid-sized tropical gender-neutral nursery in Nantes with medium hardwood floors and wallpaper.
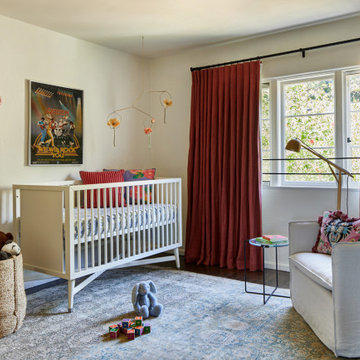
Kid's bedroom
Inspiration for a mid-sized mediterranean gender-neutral nursery in Los Angeles with yellow walls, dark hardwood floors and brown floor.
Inspiration for a mid-sized mediterranean gender-neutral nursery in Los Angeles with yellow walls, dark hardwood floors and brown floor.
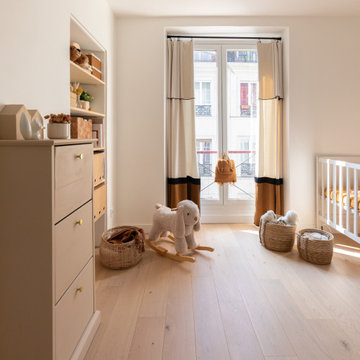
Design ideas for a mid-sized traditional gender-neutral nursery in Paris with white walls and beige floor.
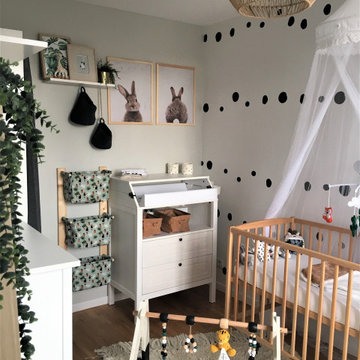
Mid-sized nursery in Le Havre with medium hardwood floors and wallpaper for boys.
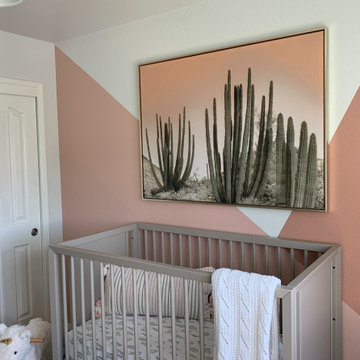
New paint, fan, rug, furniture lighting, and accessories for this nursery.
Inspiration for a mid-sized midcentury nursery for girls in Sacramento.
Inspiration for a mid-sized midcentury nursery for girls in Sacramento.
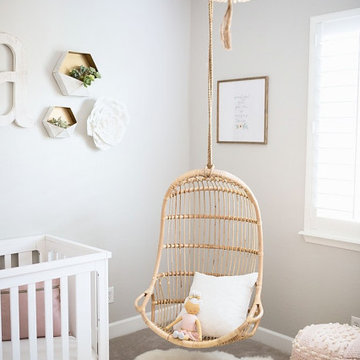
Design ideas for a mid-sized traditional nursery for girls in Phoenix with grey walls, carpet and beige floor.
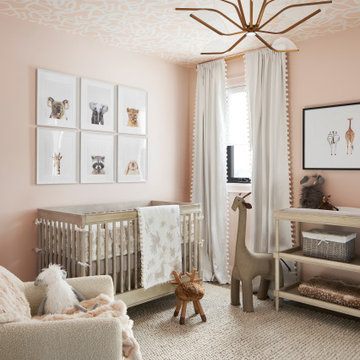
A welcoming nursery with Blush and White patterned ceiling wallpaper and blush painted walls let the fun animal prints stand out. White handwoven rug over the Appolo engineered hardwood flooring soften the room.
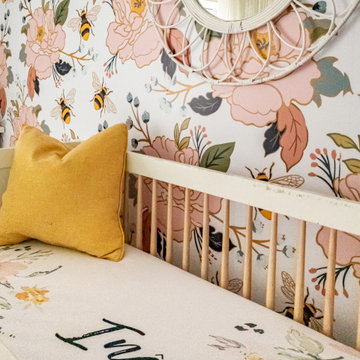
This ultra feminine nursery in a Brooklyn boutique condo is a relaxing and on-trend space for baby girl. An accent wall with statement floral wallpaper becomes the focal point for the understated mid-century, two-toned crib. A soft white rattan mirror hangs above to break up the wall of oversized blooms and sweet honeybees. A handmade mother-of-pearl inlaid dresser feels at once elegant and boho, along with the whitewashed wood beaded chandelier. To add to the boho style, a natural rattan rocker with gauze canopy sits upon a moroccan bereber rug. Mustard yellow accents and the tiger artwork complement the honeybees perfectly and balance out the feminine pink, mauve and coral tones.
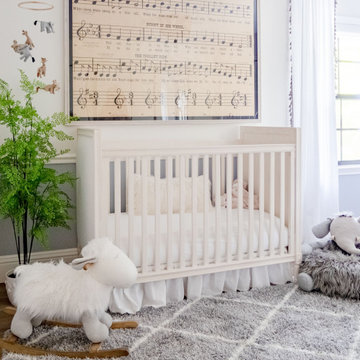
Photo of a mid-sized country gender-neutral nursery in Miami with grey walls, medium hardwood floors and brown floor.
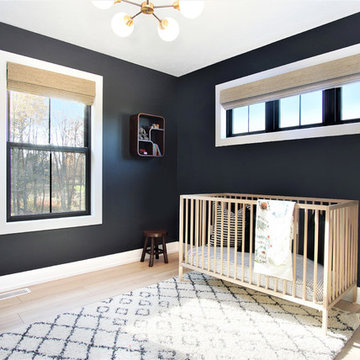
Photo of a mid-sized scandinavian gender-neutral nursery in Grand Rapids with black walls, light hardwood floors and beige floor.
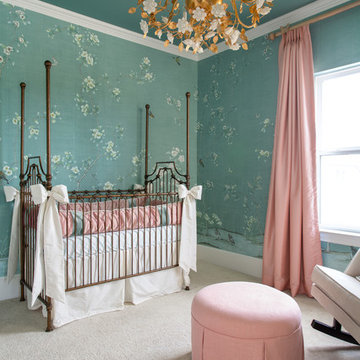
This is an example of a mid-sized traditional nursery for girls in Dallas with green walls, carpet and beige floor.
Mid-sized and Large Nursery Design Ideas
1
