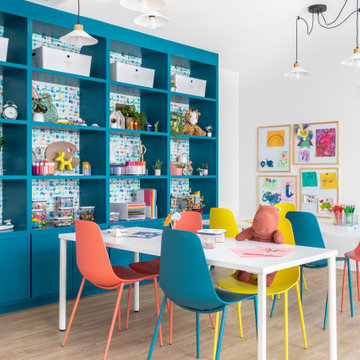Large Blue Kids' Room Design Ideas
Refine by:
Budget
Sort by:Popular Today
21 - 40 of 290 photos
Item 1 of 3
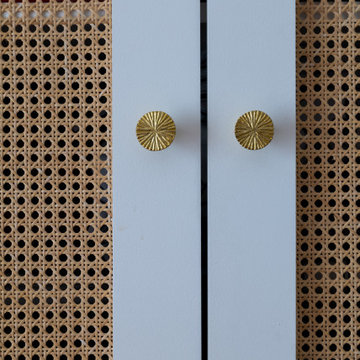
Lors de l’acquisition de cet appartement neuf, dont l’immeuble a vu le jour en juillet 2023, la configuration des espaces en plan telle que prévue par le promoteur immobilier ne satisfaisait pas la future propriétaire. Trois petites chambres, une cuisine fermée, très peu de rangements intégrés et des matériaux de qualité moyenne, un postulat qui méritait d’être amélioré !
C’est ainsi que la pièce de vie s’est vue transformée en un généreux salon séjour donnant sur une cuisine conviviale ouverte aux rangements optimisés, laissant la part belle à un granit d’exception dans un écrin plan de travail & crédence. Une banquette tapissée et sa table sur mesure en béton ciré font l’intermédiaire avec le volume de détente offrant de nombreuses typologies d’assises, de la méridienne au canapé installé comme pièce maitresse de l’espace.
La chambre enfant se veut douce et intemporelle, parée de tonalités de roses et de nombreux agencements sophistiqués, le tout donnant sur une salle d’eau minimaliste mais singulière.
La suite parentale quant à elle, initialement composée de deux petites pièces inexploitables, s’est vu radicalement transformée ; un dressing de 7,23 mètres linéaires tout en menuiserie, la mise en abîme du lit sur une estrade astucieuse intégrant du rangement et une tête de lit comme à l’hôtel, sans oublier l’espace coiffeuse en adéquation avec la salle de bain, elle-même composée d’une double vasque, d’une douche & d’une baignoire.
Une transformation complète d’un appartement neuf pour une rénovation haut de gamme clé en main.
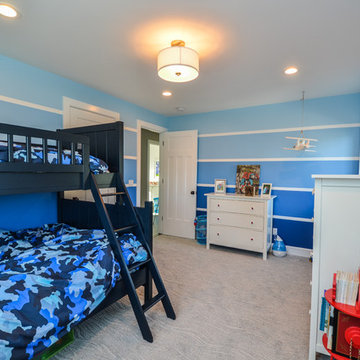
Design ideas for a large arts and crafts kids' bedroom for kids 4-10 years old and boys in Seattle with blue walls and carpet.
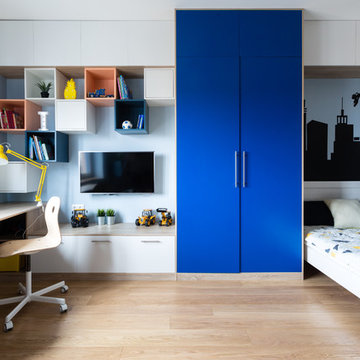
Large contemporary kids' study room in Moscow with blue walls, medium hardwood floors and brown floor for kids 4-10 years old and boys.
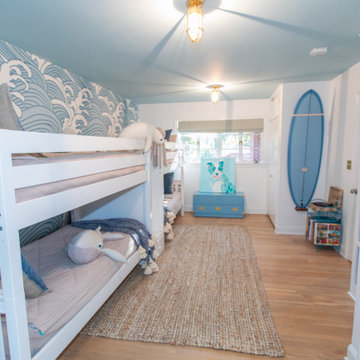
This Maxtrix Quadruple Bunk is two traditional Twin Bunk Beds connected by a staircase in the middle. Designed as a space-saving way to sleep four, it’s the perfect solution for a shared bedroom or vacation home. Added bonus, stairs double as drawers for built in storage! Choose Low, Medium or High height to suit your needs. Natural Quad Bunk Bed with Straight Ladder. www.maxtrixkids.com
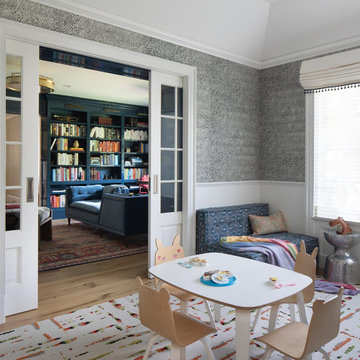
The family living in this shingled roofed home on the Peninsula loves color and pattern. At the heart of the two-story house, we created a library with high gloss lapis blue walls. The tête-à-tête provides an inviting place for the couple to read while their children play games at the antique card table. As a counterpoint, the open planned family, dining room, and kitchen have white walls. We selected a deep aubergine for the kitchen cabinetry. In the tranquil master suite, we layered celadon and sky blue while the daughters' room features pink, purple, and citrine.
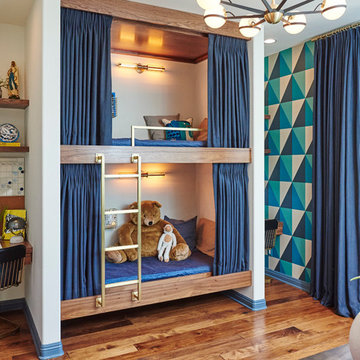
Steven Dewall
Design ideas for a large contemporary kids' bedroom for kids 4-10 years old and boys in Los Angeles with white walls and medium hardwood floors.
Design ideas for a large contemporary kids' bedroom for kids 4-10 years old and boys in Los Angeles with white walls and medium hardwood floors.
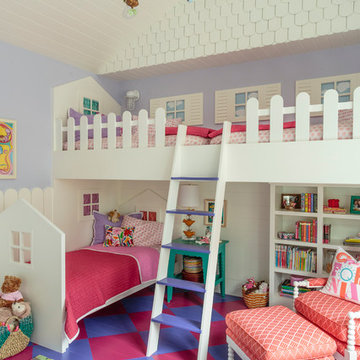
Mark Lohman
Inspiration for a large traditional kids' bedroom for kids 4-10 years old and girls in Los Angeles with purple walls, painted wood floors and multi-coloured floor.
Inspiration for a large traditional kids' bedroom for kids 4-10 years old and girls in Los Angeles with purple walls, painted wood floors and multi-coloured floor.
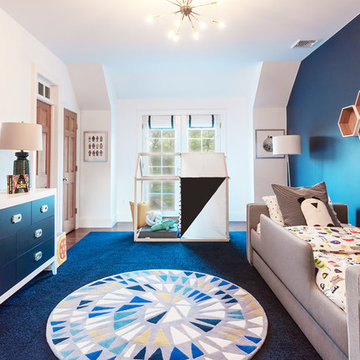
An out of this world, space-themed boys room in suburban New Jersey. The color palette is navy, black, white, and grey, and with geometric motifs as a nod to science and exploration. The sputnik chandelier in satin nickel is the perfect compliment! This large bedroom offers several areas for our little client to play, including a Scandinavian style / Montessori house-shaped playhouse, a comfortable, upholstered daybed, and a cozy reading nook lined in constellations wallpaper. The navy rug is made of Flor carpet tiles and the round rug is New Zealand wool, both durable options. The navy dresser is custom.
Photo Credit: Erin Coren, Curated Nest Interiors
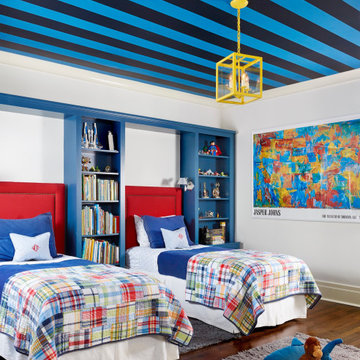
This is an example of a large transitional kids' bedroom for boys in Austin with white walls, dark hardwood floors, brown floor and wallpaper.
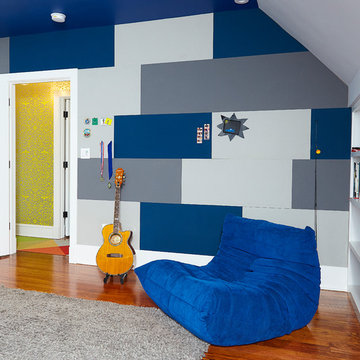
Hip boys bedroom with built-in desk and reading nook, multi-color cork wall and cobalt ceiling. Plenty of space for playing, studying and sleeping.
Architect: Lauren Rubin Architecture
Decorator: City Nest Design
Photography: Alyssa Kirsten
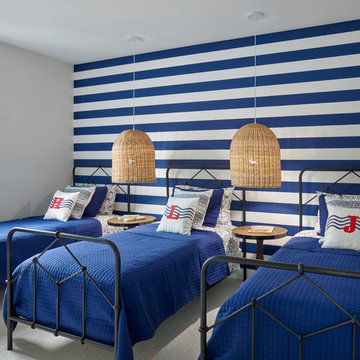
In this room we kept the modern coastal trend but incorporated a playful tone by adding extra pops of color. Behind the beds we placed a bold blue and white striped wall paper to bring in a nautical element while also brining in texture with oversized woven pendants. To keep with the modern tone we incorporated 3 metal twin beds that use lines and pattern as a contemporary detail.
Halkin Mason Photography
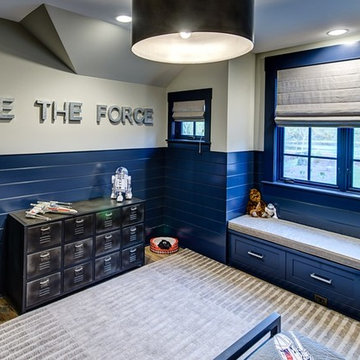
Photo by: Michael Donahue
This is an example of a large transitional kids' bedroom for kids 4-10 years old and boys in Chicago with blue walls.
This is an example of a large transitional kids' bedroom for kids 4-10 years old and boys in Chicago with blue walls.
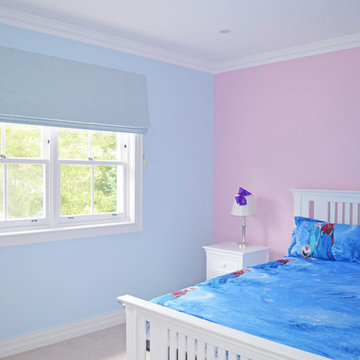
Design ideas for a large transitional kids' bedroom for kids 4-10 years old and girls in Sydney with pink walls, carpet and beige floor.
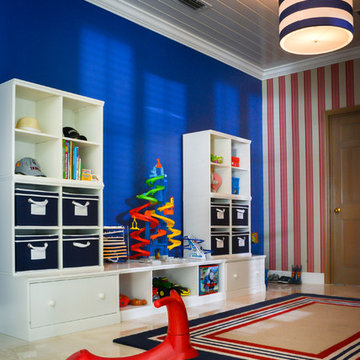
Our clients, a young family wanted to remodel their two story home located in one of the most exclusive and beautiful areas of Miami. Mediterranean style home builded in the 80 in need of a huge renovation, old fashioned kitchen with light pink sinks, wall cabinets all over the kitchen and dinette area.
We begin by demolishing the kitchen, we opened a wall for a playroom area next to the informal dining; easy for parents to supervise the little. A formal foyer with beautiful entrance to living room. We did a replica of the main entrance arch to the kitchen entrance so there is a continuity from exterior to interior.
Bluemoon Filmwork
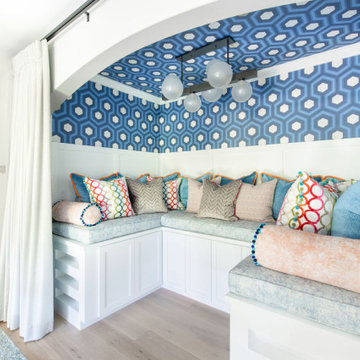
Design ideas for a large transitional gender-neutral kids' study room in Austin with blue walls, light hardwood floors, wallpaper and wallpaper.
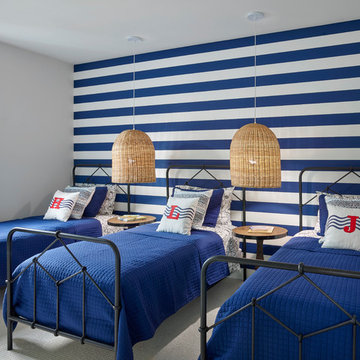
Halkin Mason Photography
Design ideas for a large beach style gender-neutral kids' bedroom for kids 4-10 years old in Other with carpet, multi-coloured walls and grey floor.
Design ideas for a large beach style gender-neutral kids' bedroom for kids 4-10 years old in Other with carpet, multi-coloured walls and grey floor.
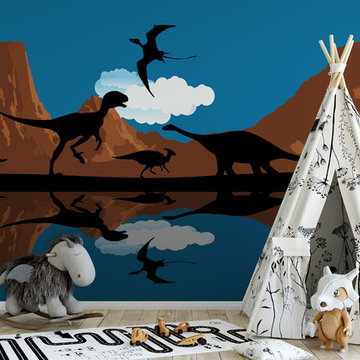
Send them back to a Jurassic age at every play and bed time.
These incredible wallpapers have been designed not just for a feature wall but to wrap the room, transforming the whole space - available up to 20m wide.
- Durable wallpaper
- No fade in direct sunlight
- Clear and crisp imagery
- Fast and easy to apply
- Labelled image sections for easy installation
- Trim to fit your own space
Our products come in set sizes, so measuring your space is easy. All products are 2.6 metres high to cover the ceiling height of most homes. Measure the width of the area you plan to cover and choose the closest width option, including at least 10cm for trimming.
Bespoke sizes are available on request at info@changeyourscenery.co.uk
Durable wallpaper: A lightweight smooth paper surface mural at 130gsm paper with high-quality colour print and easy install. Suitable for areas with normal family wear and tear.
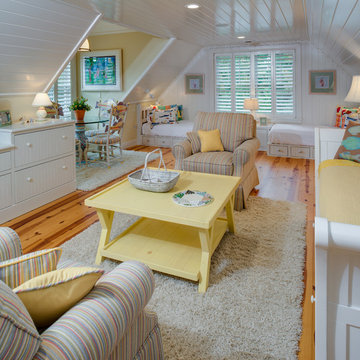
Northern Michigan summers are best spent on the water. The family can now soak up the best time of the year in their wholly remodeled home on the shore of Lake Charlevoix.
This beachfront infinity retreat offers unobstructed waterfront views from the living room thanks to a luxurious nano door. The wall of glass panes opens end to end to expose the glistening lake and an entrance to the porch. There, you are greeted by a stunning infinity edge pool, an outdoor kitchen, and award-winning landscaping completed by Drost Landscape.
Inside, the home showcases Birchwood craftsmanship throughout. Our family of skilled carpenters built custom tongue and groove siding to adorn the walls. The one of a kind details don’t stop there. The basement displays a nine-foot fireplace designed and built specifically for the home to keep the family warm on chilly Northern Michigan evenings. They can curl up in front of the fire with a warm beverage from their wet bar. The bar features a jaw-dropping blue and tan marble countertop and backsplash. / Photo credit: Phoenix Photographic
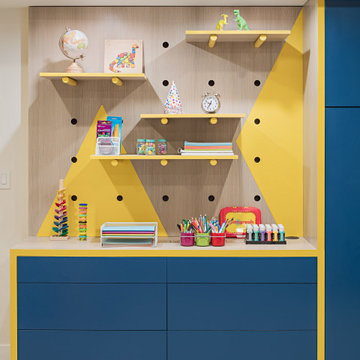
Design by Buckminster Green
Push to open storage for kid's play space and art room
Inspiration for a large contemporary gender-neutral kids' playroom for kids 4-10 years old in Philadelphia with white walls, carpet and grey floor.
Inspiration for a large contemporary gender-neutral kids' playroom for kids 4-10 years old in Philadelphia with white walls, carpet and grey floor.
Large Blue Kids' Room Design Ideas
2
