Large Home Bar Design Ideas
Refine by:
Budget
Sort by:Popular Today
1 - 8 of 8 photos
Item 1 of 3
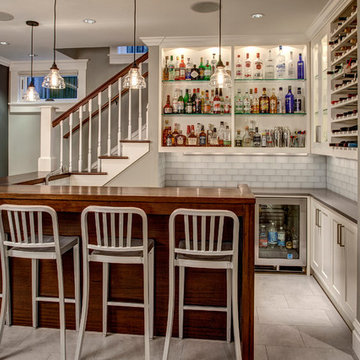
The basement bar uses space that would otherwise be empty square footage. A custom bar aligns with the stair treads and is the same wood and finish as the floors upstairs. John Wilbanks Photography
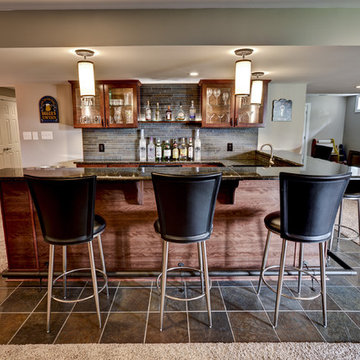
Finished Basement, Diner Booth, Bar Area, Kitchenette, Kitchen, Elevated Bar, Granite Countertops, Cherry Cabinets, Tiled Backsplash, Wet Bar, Slate Flooring, Tiled Floor, Footrest, Bar Height Counter, Built-In Cabinets, Entertainment Unit, Surround Sound, Walk-Out Basement, Kids Play Area, Full Basement Bathroom, Bathroom, Basement Shower, Entertaining Space, Malvern, West Chester, Downingtown, Chester Springs, Wayne, Wynnewood, Glen Mills, Media, Newtown Square, Chadds Ford, Kennett Square, Aston, Berwyn, Frazer, Main Line, Phoenixville,
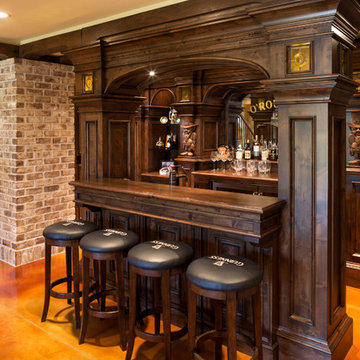
Architect: DeNovo Architects, Interior Design: Sandi Guilfoil of HomeStyle Interiors, Landscape Design: Yardscapes, Photography by James Kruger, LandMark Photography
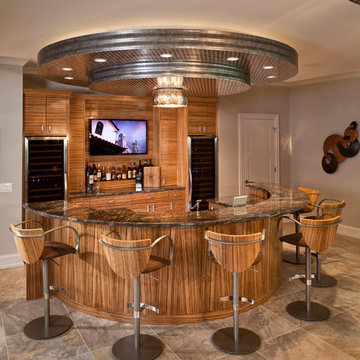
Contemporary curved bar in Zebrawood, with unique metal ceiling detail and dual wine coolers.
Photos by Josh Beeman.
Photo of a large contemporary u-shaped seated home bar in Cincinnati with flat-panel cabinets and medium wood cabinets.
Photo of a large contemporary u-shaped seated home bar in Cincinnati with flat-panel cabinets and medium wood cabinets.
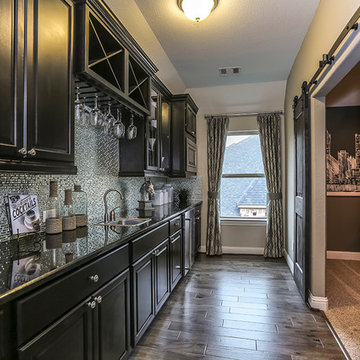
Photo of a large single-wall wet bar in Houston with a drop-in sink, raised-panel cabinets, black cabinets, grey splashback, metal splashback, granite benchtops, dark hardwood floors and brown floor.
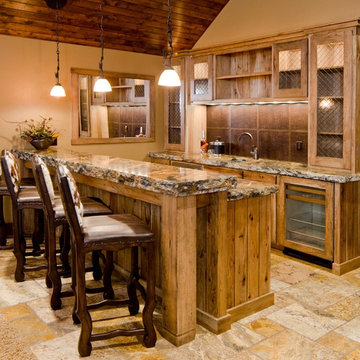
Ross Chandler Photography
Working closely with the builder, Bob Schumacher, and the home owners, Patty Jones Design selected and designed interior finishes for this custom lodge-style home in the resort community of Caldera Springs. This 5000+ sq ft home features premium finishes throughout including all solid slab counter tops, custom light fixtures, timber accents, natural stone treatments, and much more.
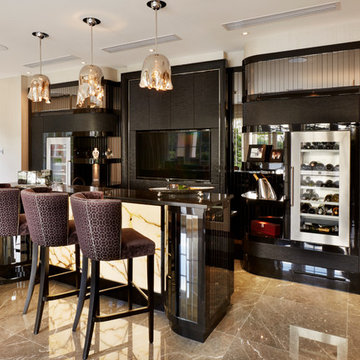
Photography by Darren Chung
Inspiration for a large contemporary galley wet bar in London with dark wood cabinets, granite benchtops and porcelain floors.
Inspiration for a large contemporary galley wet bar in London with dark wood cabinets, granite benchtops and porcelain floors.
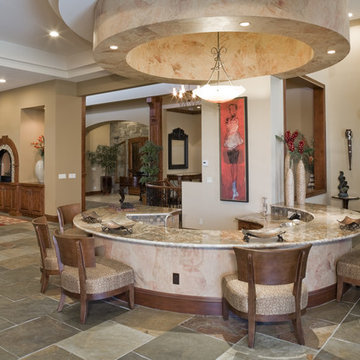
Design ideas for a large traditional u-shaped seated home bar in Las Vegas.
Large Home Bar Design Ideas
1