Large Home Bar Design Ideas with Dark Wood Cabinets
Refine by:
Budget
Sort by:Popular Today
241 - 260 of 2,319 photos
Item 1 of 3
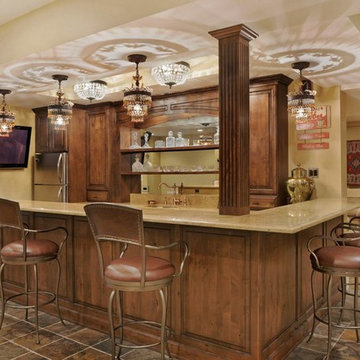
Inspiration for a large traditional u-shaped seated home bar in Chicago with an undermount sink, raised-panel cabinets, quartz benchtops, mirror splashback, slate floors, brown floor, dark wood cabinets and beige benchtop.
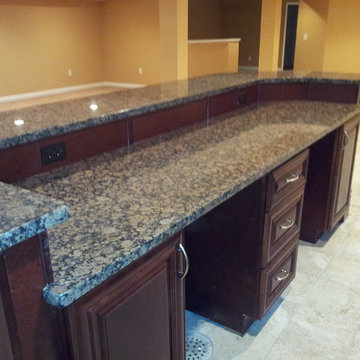
Dry bar working area
This is an example of a large traditional single-wall seated home bar in St Louis with an undermount sink, raised-panel cabinets, dark wood cabinets, granite benchtops and ceramic floors.
This is an example of a large traditional single-wall seated home bar in St Louis with an undermount sink, raised-panel cabinets, dark wood cabinets, granite benchtops and ceramic floors.
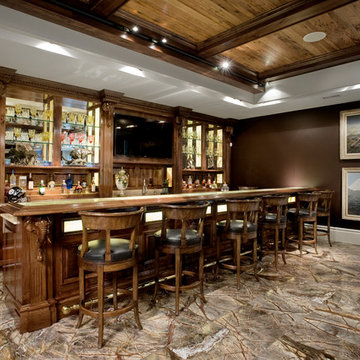
Rainforest brown floor with backlit onyx bar top
Photo of a large traditional galley seated home bar in DC Metro with raised-panel cabinets, dark wood cabinets and brown floor.
Photo of a large traditional galley seated home bar in DC Metro with raised-panel cabinets, dark wood cabinets and brown floor.
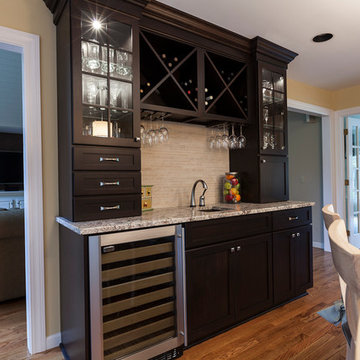
Functional layout and beautiful finishes make this kitchen a dream come true. Placing the sink on an angled corner of the island between the range and refrigerator creates an easy work triangle while the large island allows for roomy prep space. Two pantries, one near the range and one near the refrigerator, give plenty of storage for dry goods and cookware. Guests are kept out of the cooks way by placing ample seating and the full service bar on the other side of the island. Open views through the breakfast room to the beautiful back yard and through large openings to the adjoining family room and formal dining room make this already spacious kitchen feel even larger.
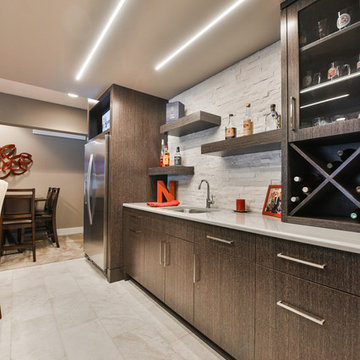
Photo of a large transitional single-wall seated home bar in Omaha with an undermount sink, flat-panel cabinets, dark wood cabinets, white splashback, stone tile splashback, beige floor and white benchtop.
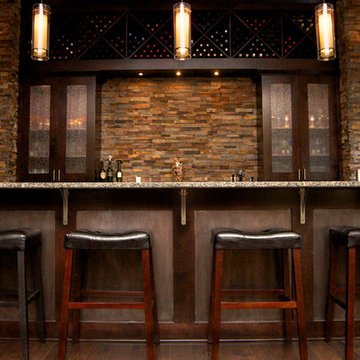
This is an example of a large modern single-wall seated home bar in Kansas City with an undermount sink, flat-panel cabinets, dark wood cabinets, granite benchtops, brown splashback, stone tile splashback, dark hardwood floors, brown floor and grey benchtop.
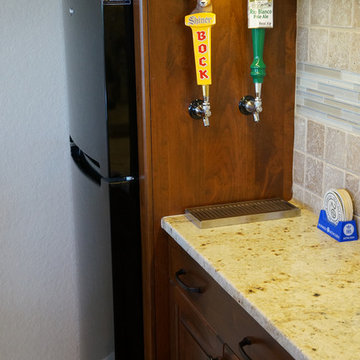
Photo of a large transitional single-wall wet bar in Austin with an undermount sink, raised-panel cabinets, dark wood cabinets, granite benchtops, beige splashback, stone tile splashback and porcelain floors.
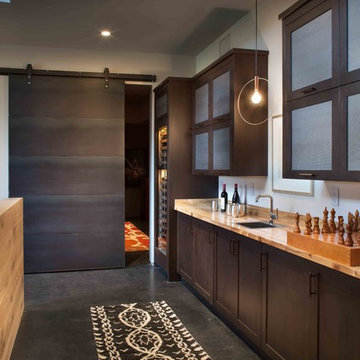
Gibeon Photography
Inspiration for a large country single-wall home bar in Other with an undermount sink, dark wood cabinets and shaker cabinets.
Inspiration for a large country single-wall home bar in Other with an undermount sink, dark wood cabinets and shaker cabinets.
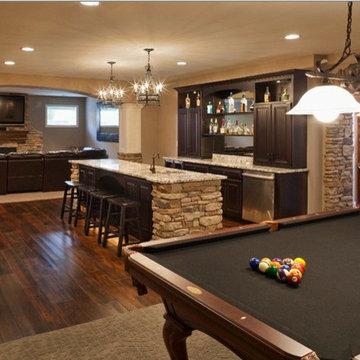
Turn your basement or extra room into a glorious home bar! This picture serves as an inspiration to start that next home improvement project. The beautiful stone accents create a rustic, yet elegant feel for the room. Why go out, when you can stay in? Have your friends over for a few drinks, some pool, and lots of fun!
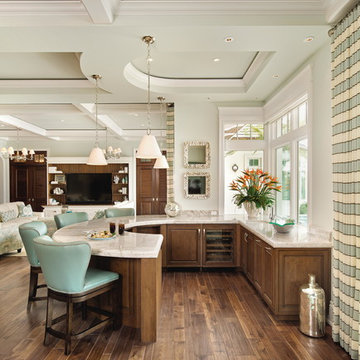
Lori Hamilton
This is an example of a large transitional u-shaped seated home bar in Tampa with an undermount sink, raised-panel cabinets, dark wood cabinets, marble benchtops, dark hardwood floors, brown floor and white benchtop.
This is an example of a large transitional u-shaped seated home bar in Tampa with an undermount sink, raised-panel cabinets, dark wood cabinets, marble benchtops, dark hardwood floors, brown floor and white benchtop.
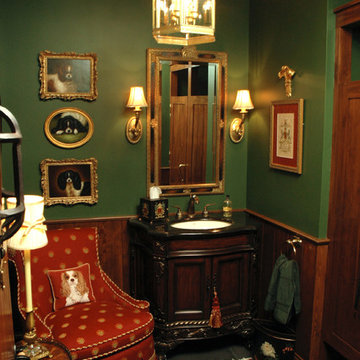
English-style pub that Her Majesty would be proud of. An authentic bar (straight from England) was the starting point for the design, then the areas beyond that include several vignette-style sitting areas, a den with a rustic fireplace, a wine cellar, a kitchenette, two bathrooms, an even a hidden home gym.
Neal's Design Remodel
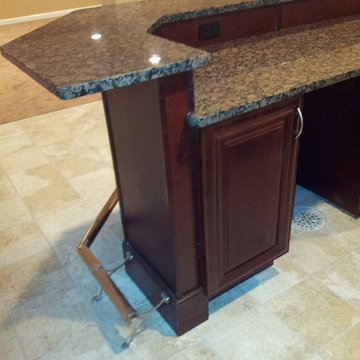
Inspiration for a large traditional single-wall seated home bar in St Louis with an undermount sink, recessed-panel cabinets, dark wood cabinets, granite benchtops and ceramic floors.
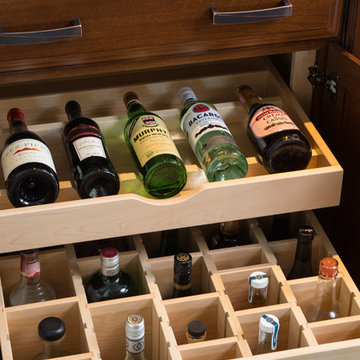
Alex Claney Photography
Glazed Cherry cabinets anchor one end of a large family room remodel. The clients entertain their large extended family and many friends often. Moving and expanding this wet bar to a new location allows the owners to host parties that can circulate away from the kitchen to a comfortable seating area in the family room area. Thie client did not want to store wine or liquor in the open, so custom drawers were created to neatly and efficiently store the beverages out of site.
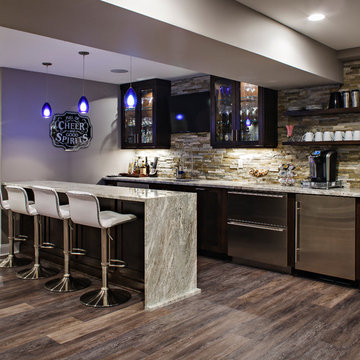
This is an example of a large transitional seated home bar in New York with an undermount sink, dark wood cabinets, stone tile splashback, dark hardwood floors and brown floor.
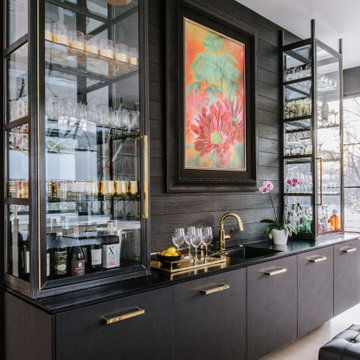
This is an example of a large contemporary single-wall wet bar in DC Metro with an integrated sink, flat-panel cabinets, dark wood cabinets, brown splashback, timber splashback, beige floor and black benchtop.
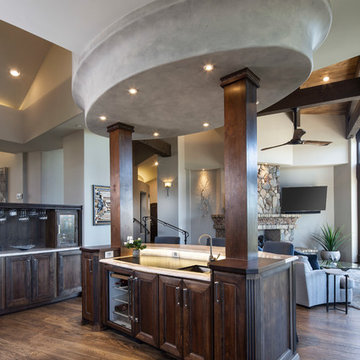
This is an example of a large modern galley wet bar in Phoenix with an undermount sink, raised-panel cabinets, dark wood cabinets, quartzite benchtops, white splashback, glass tile splashback, dark hardwood floors, brown floor and white benchtop.
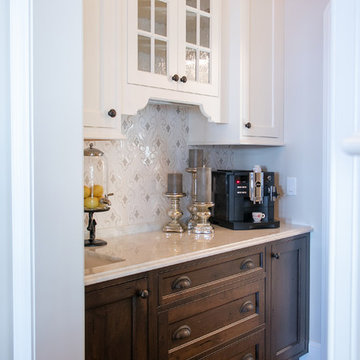
LOWELL CUSTOM HOMES Lake Geneva, WI., - This Queen Ann Shingle is a very special place for family and friends to gather. Designed with distinctive New England character this home generates warm welcoming feelings and a relaxed approach to entertaining.
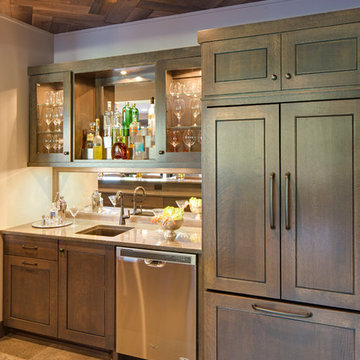
Landmark Photography
This is an example of a large transitional wet bar in Minneapolis with an undermount sink, shaker cabinets, dark wood cabinets, solid surface benchtops, grey splashback, mirror splashback and slate floors.
This is an example of a large transitional wet bar in Minneapolis with an undermount sink, shaker cabinets, dark wood cabinets, solid surface benchtops, grey splashback, mirror splashback and slate floors.
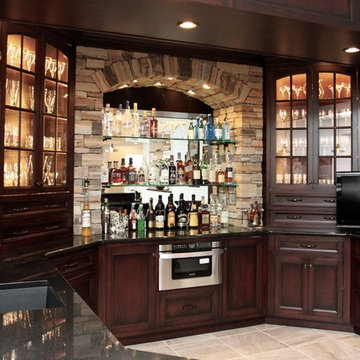
Inspiration for a large traditional wet bar with an undermount sink, recessed-panel cabinets, dark wood cabinets, granite benchtops, brown splashback and porcelain floors.
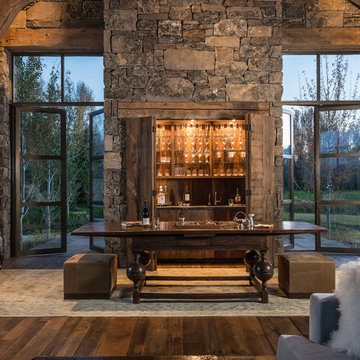
Photo Credit: JLF Architecture
Inspiration for a large country single-wall wet bar in Jackson with open cabinets, dark hardwood floors, dark wood cabinets, wood benchtops and brown floor.
Inspiration for a large country single-wall wet bar in Jackson with open cabinets, dark hardwood floors, dark wood cabinets, wood benchtops and brown floor.
Large Home Bar Design Ideas with Dark Wood Cabinets
13