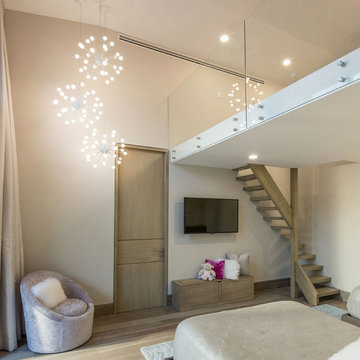Large Kids' Room Design Ideas
Refine by:
Budget
Sort by:Popular Today
141 - 160 of 999 photos
Item 1 of 3
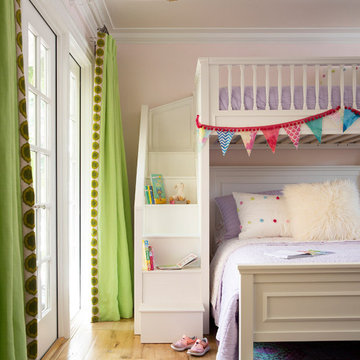
The family living in this shingled roofed home on the Peninsula loves color and pattern. At the heart of the two-story house, we created a library with high gloss lapis blue walls. The tête-à-tête provides an inviting place for the couple to read while their children play games at the antique card table. As a counterpoint, the open planned family, dining room, and kitchen have white walls. We selected a deep aubergine for the kitchen cabinetry. In the tranquil master suite, we layered celadon and sky blue while the daughters' room features pink, purple, and citrine.
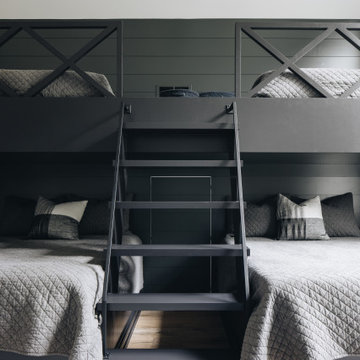
Inspiration for a large transitional kids' room for boys in Chicago with grey walls, light hardwood floors, brown floor, exposed beam and panelled walls.
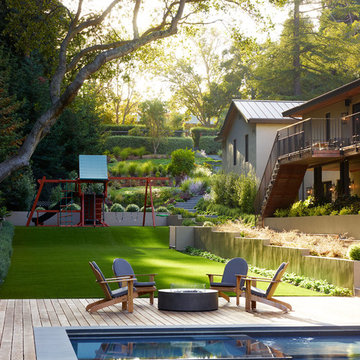
Marion Brenner Photography
Design ideas for a large modern gender-neutral kids' playroom for kids 4-10 years old in San Francisco.
Design ideas for a large modern gender-neutral kids' playroom for kids 4-10 years old in San Francisco.
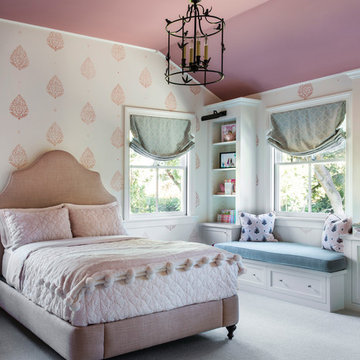
Photography by Laura Hull.
Design ideas for a large traditional kids' room in San Francisco.
Design ideas for a large traditional kids' room in San Francisco.
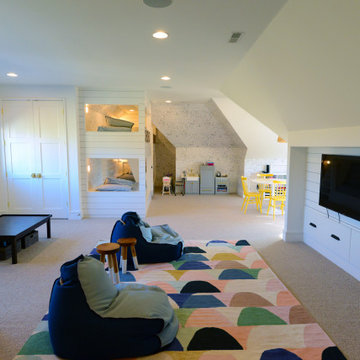
This bonus "hangout" room is perfect for the kids and their friends. It features multiple areas including four built-in bunk beds with individual lighting. A TV area is ready for movie watching and has several areas for storage and entertaining.
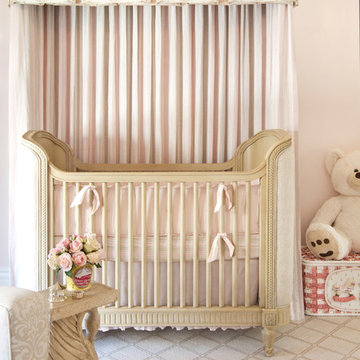
Erika Bierman photography
Soft shades of pastel pink and creamy neutrals layered with many textures adorn this pretty nursery. Parents wanted it to feel serene for their baby and themselves.
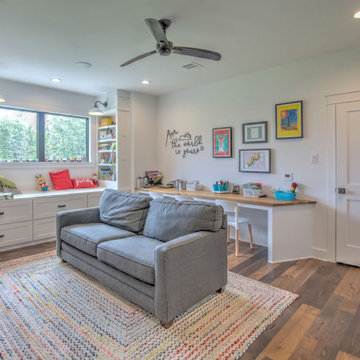
This is an example of a large country gender-neutral kids' playroom in Houston with white walls, medium hardwood floors and brown floor.
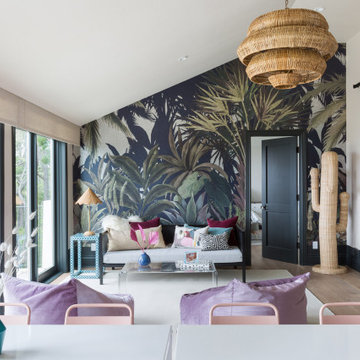
This is an example of a large contemporary kids' room for girls in Houston with wallpaper.
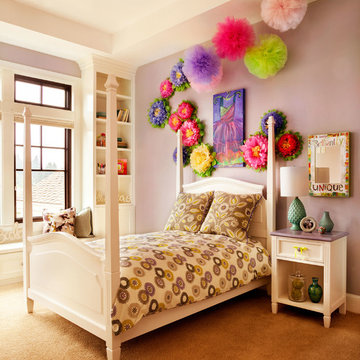
Blackstone Edge Studios
Design ideas for a large transitional kids' bedroom for kids 4-10 years old and girls in Portland with purple walls and carpet.
Design ideas for a large transitional kids' bedroom for kids 4-10 years old and girls in Portland with purple walls and carpet.
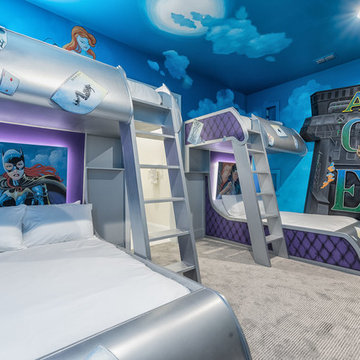
Photo of a large eclectic gender-neutral kids' room in Orlando with multi-coloured walls and carpet.
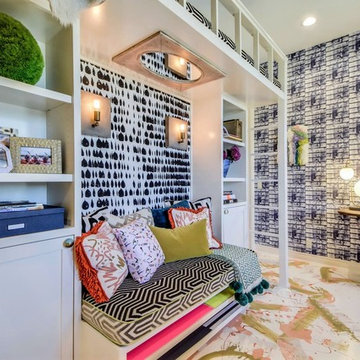
Twist Tours Photography
Inspiration for a large contemporary kids' room for girls in Austin with multi-coloured walls, painted wood floors and multi-coloured floor.
Inspiration for a large contemporary kids' room for girls in Austin with multi-coloured walls, painted wood floors and multi-coloured floor.
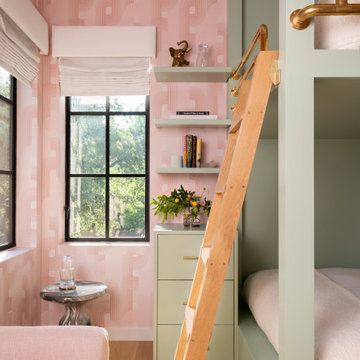
Custom bunkbeds with custom brass railing, custom shelves and cabinet, pink wallpaper, roman shades, pink side chair, marble side table.
Design ideas for a large contemporary kids' bedroom for girls in Austin with pink walls, light hardwood floors and brown floor.
Design ideas for a large contemporary kids' bedroom for girls in Austin with pink walls, light hardwood floors and brown floor.
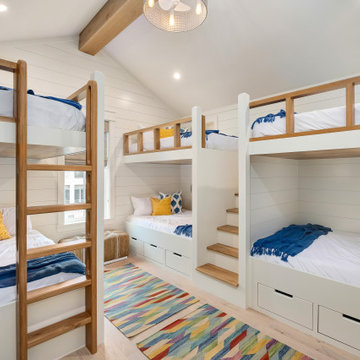
bunk room for 6! full size beds and storage under the beds and on the walls keep everyone organized.
Large beach style gender-neutral kids' bedroom in Miami with white walls, light hardwood floors, beige floor, vaulted and planked wall panelling.
Large beach style gender-neutral kids' bedroom in Miami with white walls, light hardwood floors, beige floor, vaulted and planked wall panelling.
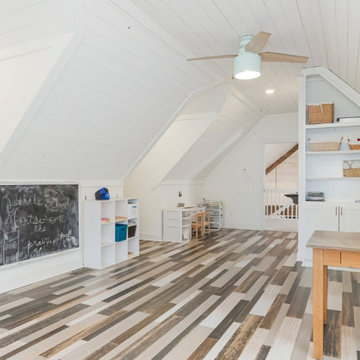
The inspiration was based on European country homes. The exterior stone and brick work, ironwork, slate-looking roof, shake shingle siding, and even the landscaping were intentionally tied together to resemble something you might find on the countryside in England or Italy. Inside we used age old design concept to tie in with newer farmhouse styles. We aimed to focus on family-friendly materials, making each space efficient for daily living, and maintaining aesthetically beautiful finishing touches. We call it the treehouse because we feel like we are living on top of the backyard trees waving right outside the main level windows.
An open concept paired with an abundance of windows create a light and airy feel in the main level of the home. Finishing off the vaulted ceilings with meaty exposed beams really made the main living space visually balanced and beautiful. Walking through the home you can find unique tile accents used on the walls and floors, natural wood flooring all throughout the main living space, and countertops of marble, granite, and stainless steel. With efficiency in mind, the two laundry rooms are coordinated in proximity to the closets. The office built-ins disguise a secret door to extra storage and the storm shelter.
The kitchen sink was refurbished after we ripped it from the basement of Jason’s grandparent’s home! We used faucets, handle pulls, and mirrors to accessorize and bring beauty to each space. The lighting we chose was also intentional to maintain the aesthetic appeal from floor to ceiling. Built-ins all throughout the home provide subtle pops of color and were used to maximize function in each space.
The exterior elements of the home were also important as our family loves being outdoors. We created multiple outdoor spaces including a large deck off of the dining area, a winding staircase to the covered brick patio surrounded by the fenced garden area, and an easily accessible pond, fire pit, and chicken coop in the back yard.
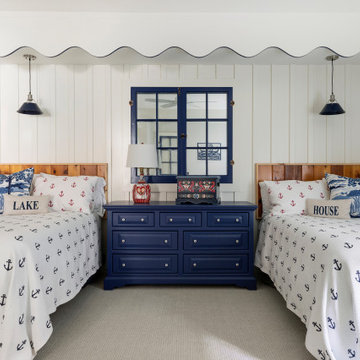
A cottage room was created in the lower level bedroom - mimicking the screen porch of the original cottage on the property. We patterened the scalloping from the eaves, removed an original window and custom framed it here and applied glass behind, duplicated the board and batten siding and added Norwegian accents to play up the family heritage. Not seen in the pictures is the 2 single beds on the opposite side of the room - so 6 people can sleep comfortably in this spacious space.
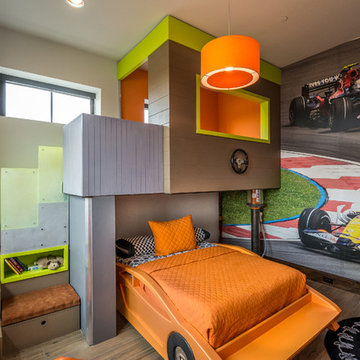
We designed this fun and contemporary boys bedroom with a race car theme and incorporated his favorite color orange.
This is an example of a large contemporary kids' bedroom for kids 4-10 years old and boys in Orange County with multi-coloured walls, brown floor and porcelain floors.
This is an example of a large contemporary kids' bedroom for kids 4-10 years old and boys in Orange County with multi-coloured walls, brown floor and porcelain floors.
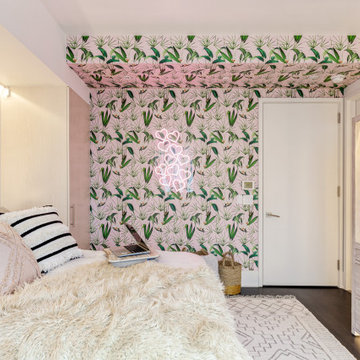
Large contemporary kids' room in New York with white walls, brown floor and wallpaper for girls.
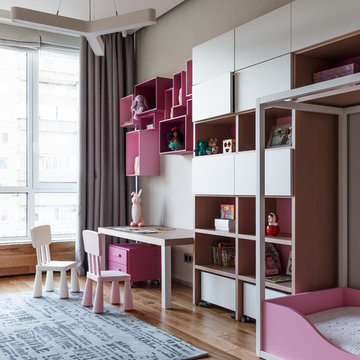
Архитектурная студия: Artechnology
Архитектор: Георгий Ахвледиани
Архитектор: Тимур Шарипов
Дизайнер: Ольга Истомина
Светодизайнер: Сергей Назаров
Фото: Сергей Красюк
Этот проект был опубликован в журнале AD Russia
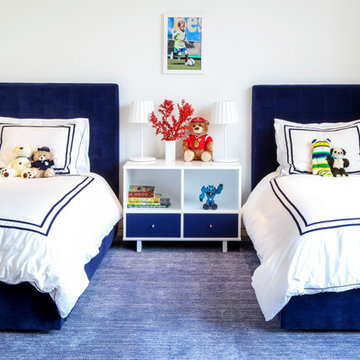
Costas Picadas
Inspiration for a large contemporary kids' bedroom for kids 4-10 years old and boys in New York with white walls, carpet and blue floor.
Inspiration for a large contemporary kids' bedroom for kids 4-10 years old and boys in New York with white walls, carpet and blue floor.
Large Kids' Room Design Ideas
8
