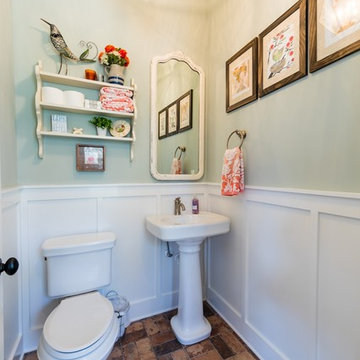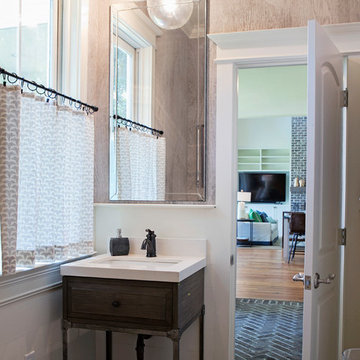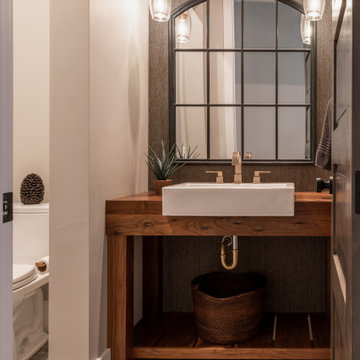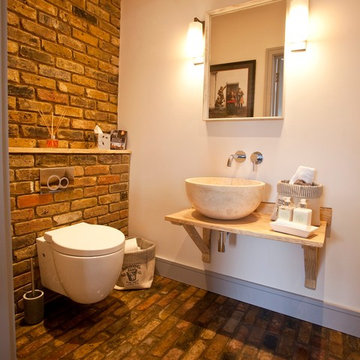Large Powder Room Design Ideas with Brick Floors
Refine by:
Budget
Sort by:Popular Today
1 - 4 of 4 photos
Item 1 of 3

This river front farmhouse is located south on the St. Johns river in St. Augustine Florida. The two toned exterior color palette invites you inside to see the warm, vibrant colors that compliment the rustic farmhouse design. This 4 bedroom, 3 and 1/2 bath home features a two story plan with a downstairs master suite. Rustic wood floors, porcelain brick tiles and board & batten trim work are just a few the details that are featured in this home. The kitchen is complimented with Thermador appliances, two cabinet finishes and zodiac countertops. A true "farmhouse" lovers delight!

Abby Caroline Photography
This is an example of a large transitional powder room in Atlanta with dark wood cabinets, white walls, brick floors and an undermount sink.
This is an example of a large transitional powder room in Atlanta with dark wood cabinets, white walls, brick floors and an undermount sink.

We wanted to create a unique powder room for this modern farmhouse. We designed a wood vanity with a furnishing look, added brick flooring and a herringbone wallpaper and finished with a paned iron mirror and modern pendant lighting.

Large contemporary powder room in Surrey with furniture-like cabinets, a wall-mount toilet, beige tile, beige walls, brick floors, a wall-mount sink, wood benchtops and red floor.
Large Powder Room Design Ideas with Brick Floors
1