Large Powder Room Design Ideas with Glass-front Cabinets
Refine by:
Budget
Sort by:Popular Today
1 - 19 of 19 photos
Item 1 of 3
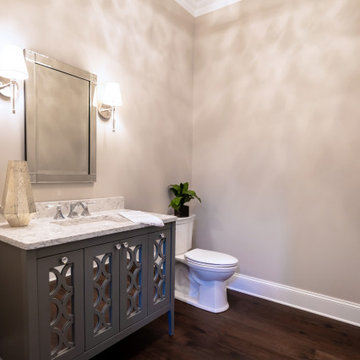
This is an example of a large transitional powder room in Philadelphia with glass-front cabinets, grey cabinets, a two-piece toilet, beige walls, dark hardwood floors, an undermount sink, engineered quartz benchtops, brown floor, white benchtops and a freestanding vanity.
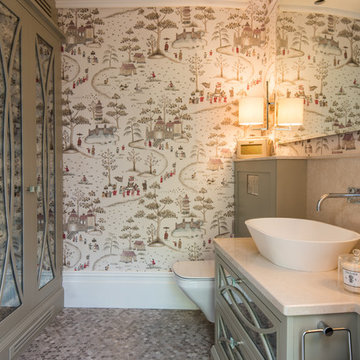
Cloakroom / WC
Design ideas for a large traditional powder room in Surrey with glass-front cabinets, grey cabinets, a wall-mount toilet, beige tile, marble, multi-coloured walls, mosaic tile floors, a vessel sink, marble benchtops, grey floor and beige benchtops.
Design ideas for a large traditional powder room in Surrey with glass-front cabinets, grey cabinets, a wall-mount toilet, beige tile, marble, multi-coloured walls, mosaic tile floors, a vessel sink, marble benchtops, grey floor and beige benchtops.
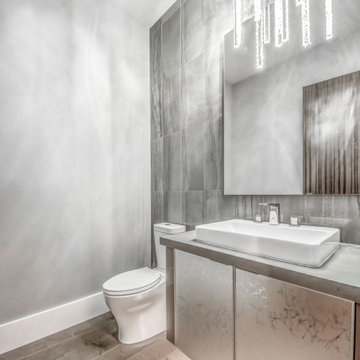
This is an example of a large contemporary powder room in Calgary with glass-front cabinets, grey cabinets, a one-piece toilet, multi-coloured tile, porcelain tile, grey walls, medium hardwood floors, a vessel sink, quartzite benchtops, brown floor and grey benchtops.
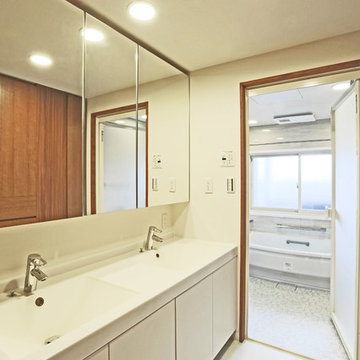
機能的な洗面室、奥には浴室がみえます。
Design ideas for a large traditional powder room in Other with glass-front cabinets, white walls, marble floors, white floor and white benchtops.
Design ideas for a large traditional powder room in Other with glass-front cabinets, white walls, marble floors, white floor and white benchtops.
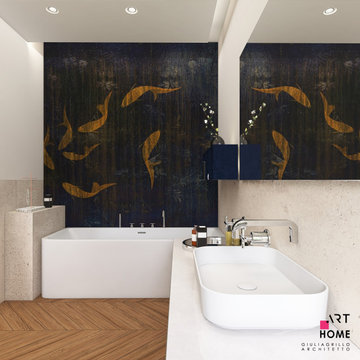
Inspiration for a large powder room in Other with glass-front cabinets, white cabinets and a floating vanity.
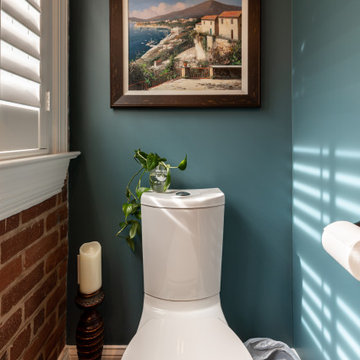
This four-story townhome in the heart of old town Alexandria, was recently purchased by a family of four.
The outdated galley kitchen with confined spaces, lack of powder room on main level, dropped down ceiling, partition walls, small bathrooms, and the main level laundry were a few of the deficiencies this family wanted to resolve before moving in.
Starting with the top floor, we converted a small bedroom into a master suite, which has an outdoor deck with beautiful view of old town. We reconfigured the space to create a walk-in closet and another separate closet.
We took some space from the old closet and enlarged the master bath to include a bathtub and a walk-in shower. Double floating vanities and hidden toilet space were also added.
The addition of lighting and glass transoms allows light into staircase leading to the lower level.
On the third level is the perfect space for a girl’s bedroom. A new bathroom with walk-in shower and added space from hallway makes it possible to share this bathroom.
A stackable laundry space was added to the hallway, a few steps away from a new study with built in bookcase, French doors, and matching hardwood floors.
The main level was totally revamped. The walls were taken down, floors got built up to add extra insulation, new wide plank hardwood installed throughout, ceiling raised, and a new HVAC was added for three levels.
The storage closet under the steps was converted to a main level powder room, by relocating the electrical panel.
The new kitchen includes a large island with new plumbing for sink, dishwasher, and lots of storage placed in the center of this open kitchen. The south wall is complete with floor to ceiling cabinetry including a home for a new cooktop and stainless-steel range hood, covered with glass tile backsplash.
The dining room wall was taken down to combine the adjacent area with kitchen. The kitchen includes butler style cabinetry, wine fridge and glass cabinets for display. The old living room fireplace was torn down and revamped with a gas fireplace wrapped in stone.
Built-ins added on both ends of the living room gives floor to ceiling space provides ample display space for art. Plenty of lighting fixtures such as led lights, sconces and ceiling fans make this an immaculate remodel.
We added brick veneer on east wall to replicate the historic old character of old town homes.
The open floor plan with seamless wood floor and central kitchen has added warmth and with a desirable entertaining space.
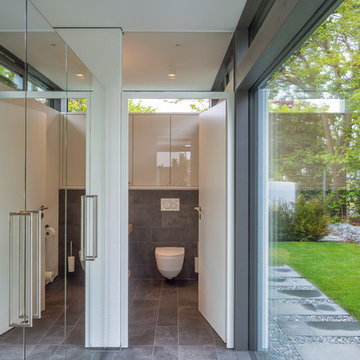
HUF HAUS GmbH u. Co.KG
Photo of a large contemporary powder room in Other with glass-front cabinets, white cabinets, a wall-mount toilet, gray tile, ceramic tile, white walls, ceramic floors, wood benchtops, grey floor, beige benchtops and a vessel sink.
Photo of a large contemporary powder room in Other with glass-front cabinets, white cabinets, a wall-mount toilet, gray tile, ceramic tile, white walls, ceramic floors, wood benchtops, grey floor, beige benchtops and a vessel sink.
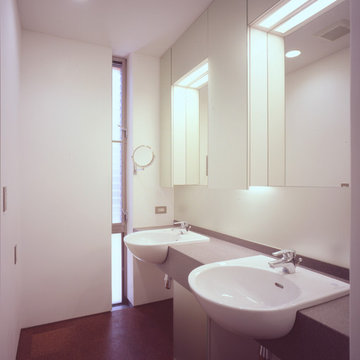
Photo/Nacasa & Partners
Design ideas for a large modern powder room in Tokyo with glass-front cabinets, white cabinets, white walls, cork floors, a drop-in sink, solid surface benchtops and brown floor.
Design ideas for a large modern powder room in Tokyo with glass-front cabinets, white cabinets, white walls, cork floors, a drop-in sink, solid surface benchtops and brown floor.
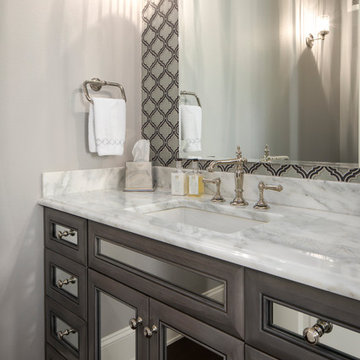
Caleb Vandermeer Photography
Photo of a large transitional powder room in Portland with glass-front cabinets, grey cabinets, multi-coloured tile, glass tile, grey walls, medium hardwood floors, an undermount sink, marble benchtops, brown floor and white benchtops.
Photo of a large transitional powder room in Portland with glass-front cabinets, grey cabinets, multi-coloured tile, glass tile, grey walls, medium hardwood floors, an undermount sink, marble benchtops, brown floor and white benchtops.
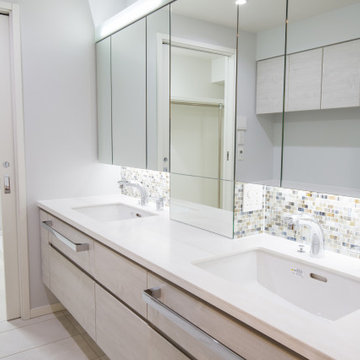
白を基調とした明るく清潔なサニタリー空間。 お風呂と直結です。 ダブルシンクです。
Inspiration for a large contemporary powder room in Tokyo with glass-front cabinets, white cabinets, gray tile, glass tile, white walls, ceramic floors, an undermount sink, solid surface benchtops, beige floor, white benchtops, a floating vanity and wallpaper.
Inspiration for a large contemporary powder room in Tokyo with glass-front cabinets, white cabinets, gray tile, glass tile, white walls, ceramic floors, an undermount sink, solid surface benchtops, beige floor, white benchtops, a floating vanity and wallpaper.
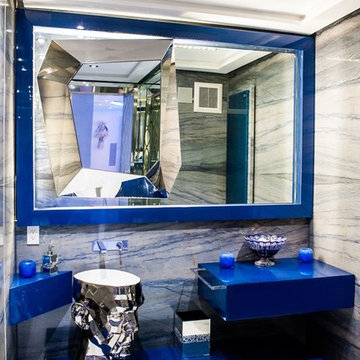
Photo by Galina Vitols
Large modern powder room in Miami with blue cabinets and glass-front cabinets.
Large modern powder room in Miami with blue cabinets and glass-front cabinets.
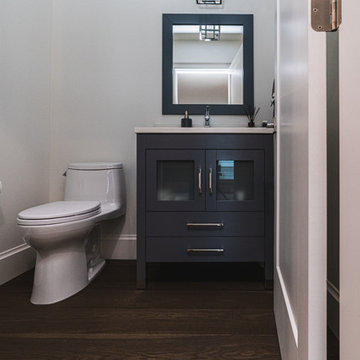
Large traditional powder room in Vancouver with glass-front cabinets, grey cabinets, a one-piece toilet, gray tile, grey walls, medium hardwood floors, an undermount sink, engineered quartz benchtops, brown floor and white benchtops.
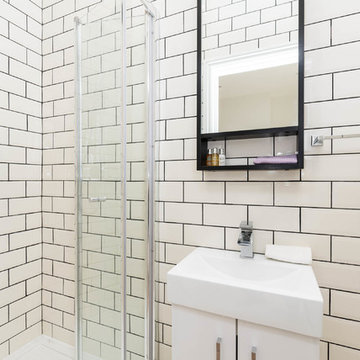
AA Drafting Solutions - Close up of Bedroom Ensuite
Inspiration for a large modern powder room in Other with glass-front cabinets, black cabinets, a one-piece toilet, black and white tile, ceramic tile, white walls, marble floors, a console sink and grey floor.
Inspiration for a large modern powder room in Other with glass-front cabinets, black cabinets, a one-piece toilet, black and white tile, ceramic tile, white walls, marble floors, a console sink and grey floor.
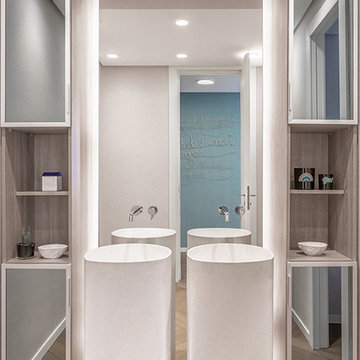
Vestiaire invités
Alessio Mei
Design ideas for a large contemporary powder room in Other with glass-front cabinets, medium wood cabinets, beige walls, medium hardwood floors, a pedestal sink and beige floor.
Design ideas for a large contemporary powder room in Other with glass-front cabinets, medium wood cabinets, beige walls, medium hardwood floors, a pedestal sink and beige floor.

Standalone concrete sink on marble pedestal
Curved tiles with recessed lighting
Inspiration for a large contemporary powder room in Christchurch with glass-front cabinets, a one-piece toilet, green tile, ceramic tile, cement tiles, onyx benchtops, brown floor, a built-in vanity and decorative wall panelling.
Inspiration for a large contemporary powder room in Christchurch with glass-front cabinets, a one-piece toilet, green tile, ceramic tile, cement tiles, onyx benchtops, brown floor, a built-in vanity and decorative wall panelling.
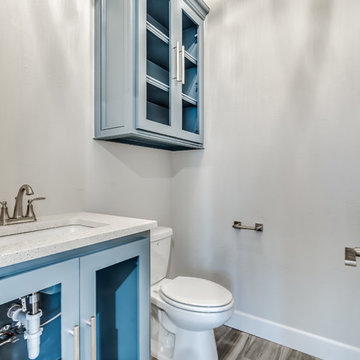
This powder room features Quartz countertops and a blue glass paneled vanity and cabinet.
Large contemporary powder room in Oklahoma City with glass-front cabinets, blue cabinets, a one-piece toilet, grey walls, light hardwood floors, an undermount sink, engineered quartz benchtops and multi-coloured benchtops.
Large contemporary powder room in Oklahoma City with glass-front cabinets, blue cabinets, a one-piece toilet, grey walls, light hardwood floors, an undermount sink, engineered quartz benchtops and multi-coloured benchtops.
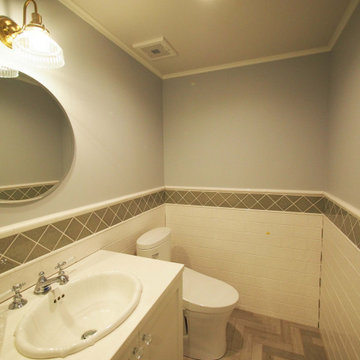
白を基調とした明るく清潔なサニタリー空間。 お風呂と直結です。 ダブルシンクです。
Large contemporary powder room in Tokyo with glass-front cabinets, white cabinets, gray tile, glass tile, white walls, ceramic floors, an undermount sink, solid surface benchtops, beige floor, white benchtops, a floating vanity and wallpaper.
Large contemporary powder room in Tokyo with glass-front cabinets, white cabinets, gray tile, glass tile, white walls, ceramic floors, an undermount sink, solid surface benchtops, beige floor, white benchtops, a floating vanity and wallpaper.
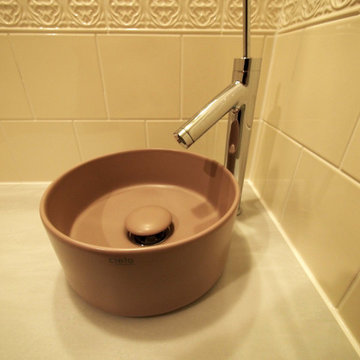
白を基調とした明るく清潔なサニタリー空間。 お風呂と直結です。 ダブルシンクです。
This is an example of a large contemporary powder room in Tokyo with glass-front cabinets, white cabinets, gray tile, glass tile, white walls, ceramic floors, an undermount sink, solid surface benchtops, beige floor, white benchtops, a floating vanity and wallpaper.
This is an example of a large contemporary powder room in Tokyo with glass-front cabinets, white cabinets, gray tile, glass tile, white walls, ceramic floors, an undermount sink, solid surface benchtops, beige floor, white benchtops, a floating vanity and wallpaper.
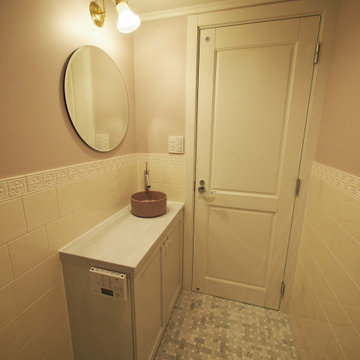
白を基調とした明るく清潔なサニタリー空間。 お風呂と直結です。 ダブルシンクです。
Photo of a large contemporary powder room in Tokyo with glass-front cabinets, white cabinets, gray tile, glass tile, white walls, ceramic floors, an undermount sink, solid surface benchtops, beige floor, white benchtops, a floating vanity and wallpaper.
Photo of a large contemporary powder room in Tokyo with glass-front cabinets, white cabinets, gray tile, glass tile, white walls, ceramic floors, an undermount sink, solid surface benchtops, beige floor, white benchtops, a floating vanity and wallpaper.
Large Powder Room Design Ideas with Glass-front Cabinets
1